Красивые двухэтажные дома с серой крышей – 8 069 фото фасадов
Сортировать:
Бюджет
Сортировать:Популярное за сегодня
1 - 20 из 8 069 фото

Beautiful landscaping design path to this modern rustic home in Hartford, Austin, Texas, 2022 project By Darash
Источник вдохновения для домашнего уюта: большой, двухэтажный, деревянный, белый частный загородный дом в современном стиле с односкатной крышей, крышей из гибкой черепицы, серой крышей и отделкой доской с нащельником
Источник вдохновения для домашнего уюта: большой, двухэтажный, деревянный, белый частный загородный дом в современном стиле с односкатной крышей, крышей из гибкой черепицы, серой крышей и отделкой доской с нащельником

Close up of the entry
Источник вдохновения для домашнего уюта: двухэтажный, бежевый частный загородный дом среднего размера в стиле ретро с облицовкой из камня, вальмовой крышей, крышей из гибкой черепицы и серой крышей
Источник вдохновения для домашнего уюта: двухэтажный, бежевый частный загородный дом среднего размера в стиле ретро с облицовкой из камня, вальмовой крышей, крышей из гибкой черепицы и серой крышей

Свежая идея для дизайна: двухэтажный, белый частный загородный дом среднего размера в стиле кантри с облицовкой из ЦСП, двускатной крышей, крышей из смешанных материалов, серой крышей и отделкой доской с нащельником - отличное фото интерьера

French country chateau, Villa Coublay, is set amid a beautiful wooded backdrop. Native stone veneer with red brick accents, stained cypress shutters, and timber-framed columns and brackets add to this estate's charm and authenticity.
A twelve-foot tall family room ceiling allows for expansive glass at the southern wall taking advantage of the forest view and providing passive heating in the winter months. A largely open plan design puts a modern spin on the classic French country exterior creating an unexpected juxtaposition, inspiring awe upon entry.

Идея дизайна: двухэтажный, белый частный загородный дом в стиле кантри с двускатной крышей, крышей из гибкой черепицы, серой крышей и отделкой доской с нащельником

An entrance worthy of a grand Victorian Homestead.
Источник вдохновения для домашнего уюта: большой, бежевый, двухэтажный частный загородный дом в стиле неоклассика (современная классика) с вальмовой крышей, черепичной крышей и серой крышей
Источник вдохновения для домашнего уюта: большой, бежевый, двухэтажный частный загородный дом в стиле неоклассика (современная классика) с вальмовой крышей, черепичной крышей и серой крышей

Стильный дизайн: большой, двухэтажный, деревянный, серый частный загородный дом в современном стиле с двускатной крышей, черепичной крышей, серой крышей и отделкой планкеном - последний тренд

Источник вдохновения для домашнего уюта: двухэтажный, кирпичный, красный частный загородный дом среднего размера в стиле модернизм с металлической крышей и серой крышей
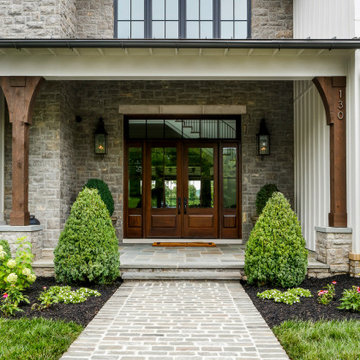
Пример оригинального дизайна: большой, двухэтажный частный загородный дом в стиле кантри с комбинированной облицовкой, крышей из смешанных материалов, серой крышей и отделкой доской с нащельником
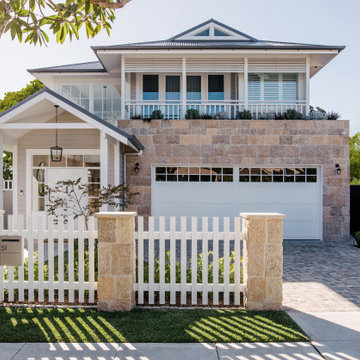
На фото: двухэтажный, разноцветный частный загородный дом в морском стиле с серой крышей

Brand new 2-Story 3,100 square foot Custom Home completed in 2022. Designed by Arch Studio, Inc. and built by Brooke Shaw Builders.
На фото: большой, двухэтажный, деревянный, белый частный загородный дом в стиле кантри с двускатной крышей, крышей из смешанных материалов, серой крышей и отделкой доской с нащельником
На фото: большой, двухэтажный, деревянный, белый частный загородный дом в стиле кантри с двускатной крышей, крышей из смешанных материалов, серой крышей и отделкой доской с нащельником
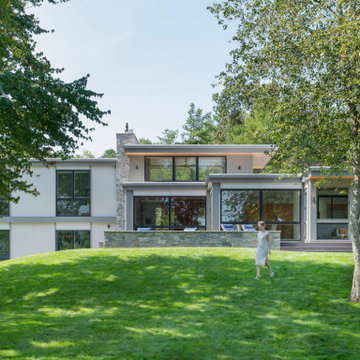
Cedar Cove Modern benefits from its integration into the landscape. The house is set back from Lake Webster to preserve an existing stand of broadleaf trees that filter the low western sun that sets over the lake. Its split-level design follows the gentle grade of the surrounding slope. The L-shape of the house forms a protected garden entryway in the area of the house facing away from the lake while a two-story stone wall marks the entry and continues through the width of the house, leading the eye to a rear terrace. This terrace has a spectacular view aided by the structure’s smart positioning in relationship to Lake Webster.
The interior spaces are also organized to prioritize views of the lake. The living room looks out over the stone terrace at the rear of the house. The bisecting stone wall forms the fireplace in the living room and visually separates the two-story bedroom wing from the active spaces of the house. The screen porch, a staple of our modern house designs, flanks the terrace. Viewed from the lake, the house accentuates the contours of the land, while the clerestory window above the living room emits a soft glow through the canopy of preserved trees.

Outdoor covered porch, outdoor kitchen, pergola, and outdoor fireplace.
Свежая идея для дизайна: огромный, двухэтажный, белый частный загородный дом в классическом стиле с облицовкой из цементной штукатурки, двускатной крышей, крышей из гибкой черепицы и серой крышей - отличное фото интерьера
Свежая идея для дизайна: огромный, двухэтажный, белый частный загородный дом в классическом стиле с облицовкой из цементной штукатурки, двускатной крышей, крышей из гибкой черепицы и серой крышей - отличное фото интерьера

Стильный дизайн: большой, двухэтажный, белый частный загородный дом в стиле кантри с комбинированной облицовкой, двускатной крышей, крышей из смешанных материалов, серой крышей и отделкой доской с нащельником - последний тренд

На фото: огромный, двухэтажный, бежевый частный загородный дом в классическом стиле с облицовкой из камня, черепичной крышей и серой крышей с
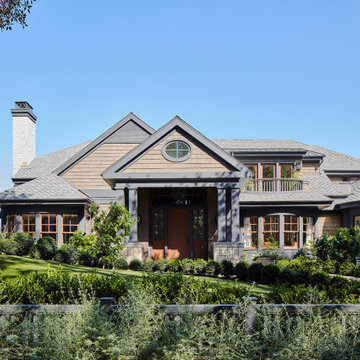
Front facade of a Contemporary Lodge, a full renovation project in Santa Monica, CA.
Свежая идея для дизайна: двухэтажный, коричневый частный загородный дом в стиле рустика с серой крышей - отличное фото интерьера
Свежая идея для дизайна: двухэтажный, коричневый частный загородный дом в стиле рустика с серой крышей - отличное фото интерьера

Charming and traditional, this white clapboard house seamlessly integrates modern features and amenities in a timeless architectural language.
Идея дизайна: двухэтажный, белый частный загородный дом среднего размера в стиле кантри с облицовкой из ЦСП, двускатной крышей, крышей из смешанных материалов, серой крышей и отделкой планкеном
Идея дизайна: двухэтажный, белый частный загородный дом среднего размера в стиле кантри с облицовкой из ЦСП, двускатной крышей, крышей из смешанных материалов, серой крышей и отделкой планкеном
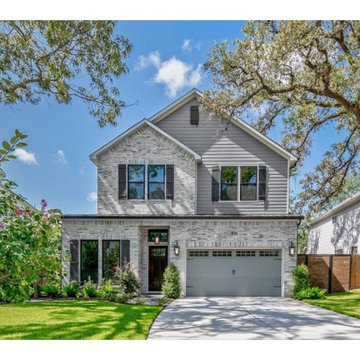
New Construction, 2-Story Modern Farm House, 4-Bedroom, 4-Full Baths, 1-Powder Bath
Источник вдохновения для домашнего уюта: двухэтажный, кирпичный, серый частный загородный дом в стиле кантри с двускатной крышей, крышей из гибкой черепицы, серой крышей и отделкой планкеном
Источник вдохновения для домашнего уюта: двухэтажный, кирпичный, серый частный загородный дом в стиле кантри с двускатной крышей, крышей из гибкой черепицы, серой крышей и отделкой планкеном

Two story transitional style house in the desirable city of Winter Park, Florida (just north of Orlando). This white stucco house with contrasting gray tiled roof, black windows and aluminum shutters has instant curb appeal. Paver driveway and gas lit lanterns and sconces lead you through the landscaped front yard to the large pivot front door. Accent white brick adds texture and sophistication to the building's facade.

This view shows the corner of the living room/kitchen.
Идея дизайна: двухэтажный, деревянный, зеленый частный загородный дом среднего размера в стиле кантри с двускатной крышей, крышей из гибкой черепицы, серой крышей и отделкой планкеном
Идея дизайна: двухэтажный, деревянный, зеленый частный загородный дом среднего размера в стиле кантри с двускатной крышей, крышей из гибкой черепицы, серой крышей и отделкой планкеном
Красивые двухэтажные дома с серой крышей – 8 069 фото фасадов
1