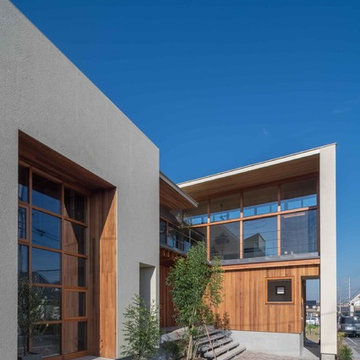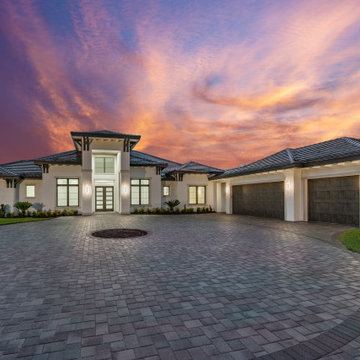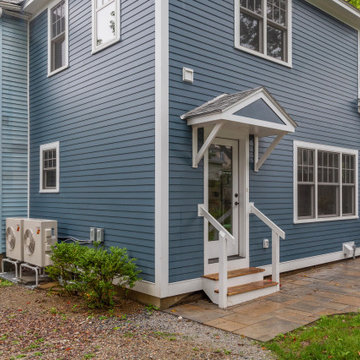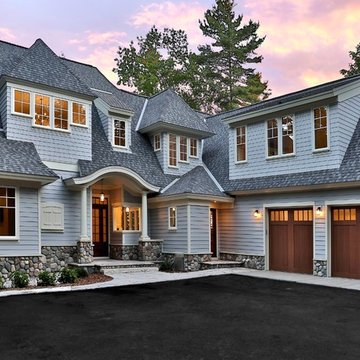Красивые дома с серой крышей – 708 серые фото фасадов
Сортировать:
Бюджет
Сортировать:Популярное за сегодня
1 - 20 из 708 фото
1 из 3

Robert Miller Photography
Пример оригинального дизайна: большой, трехэтажный, синий частный загородный дом в стиле кантри с облицовкой из ЦСП, крышей из гибкой черепицы, двускатной крышей и серой крышей
Пример оригинального дизайна: большой, трехэтажный, синий частный загородный дом в стиле кантри с облицовкой из ЦСП, крышей из гибкой черепицы, двускатной крышей и серой крышей

На фото: большой, двухэтажный, белый частный загородный дом в стиле ретро с односкатной крышей, металлической крышей и серой крышей

На фото: красный частный загородный дом в классическом стиле с крышей из гибкой черепицы и серой крышей с

Свежая идея для дизайна: двухэтажный, серый дом в стиле кантри с крышей из гибкой черепицы, серой крышей и отделкой планкеном - отличное фото интерьера

На фото: большой, трехэтажный, разноцветный дом из бревен в стиле рустика с комбинированной облицовкой, двускатной крышей, крышей из гибкой черепицы и серой крышей с

A beautiful lake house entry with an arched covered porch
Photo by Ashley Avila Photography
Идея дизайна: большой, трехэтажный, синий частный загородный дом в морском стиле с комбинированной облицовкой, двускатной крышей, крышей из гибкой черепицы, серой крышей и отделкой дранкой
Идея дизайна: большой, трехэтажный, синий частный загородный дом в морском стиле с комбинированной облицовкой, двускатной крышей, крышей из гибкой черепицы, серой крышей и отделкой дранкой

На фото: желтый, двухэтажный частный загородный дом в стиле кантри с крышей из смешанных материалов, серой крышей и отделкой планкеном

Working with repeat clients is always a dream! The had perfect timing right before the pandemic for their vacation home to get out city and relax in the mountains. This modern mountain home is stunning. Check out every custom detail we did throughout the home to make it a unique experience!

Идея дизайна: одноэтажный, серый частный загородный дом в стиле ретро с двускатной крышей, крышей из гибкой черепицы и серой крышей

Стильный дизайн: двухэтажный, деревянный, бежевый барнхаус (амбары) частный загородный дом в стиле кантри с двускатной крышей, крышей из гибкой черепицы и серой крышей - последний тренд

Attention to detail is what makes Craftsman homes beloved and timeless. The half circle dormer, multiple gables, board and batten green shutters, and welcoming front porch beacon visitors and family to enter and feel at home here. Stacked stone column bases, stately white columns, and a slate porch evoke a sense of nostalgia and charm.

На фото: одноэтажный, белый частный загородный дом в морском стиле с облицовкой из цементной штукатурки, двускатной крышей, черепичной крышей и серой крышей с

Louisa, San Clemente Coastal Modern Architecture
The brief for this modern coastal home was to create a place where the clients and their children and their families could gather to enjoy all the beauty of living in Southern California. Maximizing the lot was key to unlocking the potential of this property so the decision was made to excavate the entire property to allow natural light and ventilation to circulate through the lower level of the home.
A courtyard with a green wall and olive tree act as the lung for the building as the coastal breeze brings fresh air in and circulates out the old through the courtyard.
The concept for the home was to be living on a deck, so the large expanse of glass doors fold away to allow a seamless connection between the indoor and outdoors and feeling of being out on the deck is felt on the interior. A huge cantilevered beam in the roof allows for corner to completely disappear as the home looks to a beautiful ocean view and Dana Point harbor in the distance. All of the spaces throughout the home have a connection to the outdoors and this creates a light, bright and healthy environment.
Passive design principles were employed to ensure the building is as energy efficient as possible. Solar panels keep the building off the grid and and deep overhangs help in reducing the solar heat gains of the building. Ultimately this home has become a place that the families can all enjoy together as the grand kids create those memories of spending time at the beach.
Images and Video by Aandid Media.

Пример оригинального дизайна: двухэтажный, деревянный, серый частный загородный дом в морском стиле с крышей из гибкой черепицы, отделкой дранкой и серой крышей

This home remodel by Galaxy Building includes a new 2nd story addition for a master suite. The remodel also includes a new front covered portico. In House Photography

Источник вдохновения для домашнего уюта: двухэтажный, синий частный загородный дом в стиле неоклассика (современная классика) с облицовкой из ЦСП, вальмовой крышей, крышей из гибкой черепицы, серой крышей и отделкой планкеном

Before and After: 6 Weeks Cosmetic Renovation On A Budget
Cosmetic renovation of an old 1960's house in Launceston Tasmania. Alenka and her husband builder renovated this house on a very tight budget without the help of any other tradesman. It was a warn-down older house with closed layout kitchen and no real character. With the right colour choices, smart decoration and 6 weeks of hard work, they brought the house back to life, restoring its old charm. The house was sold in 2018 for a record street price.

Exterior gate and walk to the 2nd floor unit
Идея дизайна: трехэтажный, деревянный, бежевый дуплекс среднего размера в стиле неоклассика (современная классика) с двускатной крышей, крышей из гибкой черепицы, серой крышей и отделкой дранкой
Идея дизайна: трехэтажный, деревянный, бежевый дуплекс среднего размера в стиле неоклассика (современная классика) с двускатной крышей, крышей из гибкой черепицы, серой крышей и отделкой дранкой

Стильный дизайн: двухэтажный, деревянный, серый частный загородный дом среднего размера в классическом стиле с двускатной крышей, крышей из гибкой черепицы и серой крышей - последний тренд

Идея дизайна: большой, одноэтажный, деревянный, белый частный загородный дом в стиле кантри с двускатной крышей, крышей из гибкой черепицы, серой крышей и отделкой доской с нащельником
Красивые дома с серой крышей – 708 серые фото фасадов
1