Красивые дома с плоской крышей и серой крышей – 1 330 фото фасадов
Сортировать:
Бюджет
Сортировать:Популярное за сегодня
1 - 20 из 1 330 фото
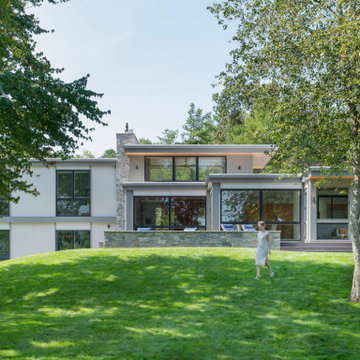
Cedar Cove Modern benefits from its integration into the landscape. The house is set back from Lake Webster to preserve an existing stand of broadleaf trees that filter the low western sun that sets over the lake. Its split-level design follows the gentle grade of the surrounding slope. The L-shape of the house forms a protected garden entryway in the area of the house facing away from the lake while a two-story stone wall marks the entry and continues through the width of the house, leading the eye to a rear terrace. This terrace has a spectacular view aided by the structure’s smart positioning in relationship to Lake Webster.
The interior spaces are also organized to prioritize views of the lake. The living room looks out over the stone terrace at the rear of the house. The bisecting stone wall forms the fireplace in the living room and visually separates the two-story bedroom wing from the active spaces of the house. The screen porch, a staple of our modern house designs, flanks the terrace. Viewed from the lake, the house accentuates the contours of the land, while the clerestory window above the living room emits a soft glow through the canopy of preserved trees.

Источник вдохновения для домашнего уюта: огромный, трехэтажный, серый частный загородный дом в стиле модернизм с облицовкой из камня, плоской крышей, зеленой крышей и серой крышей
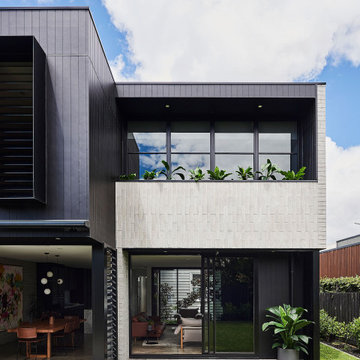
Идея дизайна: двухэтажный, кирпичный, белый частный загородный дом среднего размера в стиле модернизм с плоской крышей, металлической крышей и серой крышей
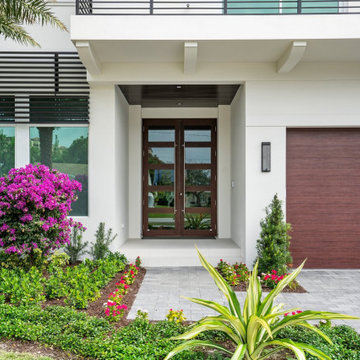
This newly-completed home is located in the heart of downtown Boca, just steps from Mizner Park! It’s so much more than a house: it’s the dream home come true for a special couple who poured so much love and thought into each element and detail of the design. Every room in this contemporary home was customized to fit the needs of the clients, who dreamed of home perfect for hosting and relaxing. From the chef's kitchen to the luxurious outdoor living space, this home was a dream come true!

Свежая идея для дизайна: одноэтажный, кирпичный, белый частный загородный дом в стиле неоклассика (современная классика) с плоской крышей, крышей из гибкой черепицы и серой крышей - отличное фото интерьера
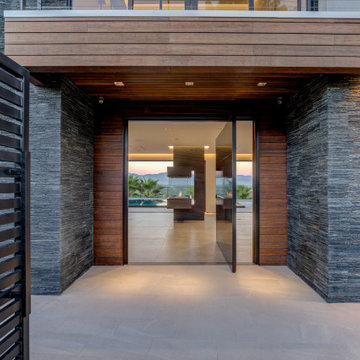
Источник вдохновения для домашнего уюта: большой, двухэтажный, серый частный загородный дом в современном стиле с облицовкой из бетона, плоской крышей и серой крышей

Proposed rear & side extension and renovation of a 1980’s Ex-council, end of terrace house is West Hampstead, London NW6.
Свежая идея для дизайна: двухэтажный, кирпичный, черный таунхаус среднего размера в современном стиле с плоской крышей и серой крышей - отличное фото интерьера
Свежая идея для дизайна: двухэтажный, кирпичный, черный таунхаус среднего размера в современном стиле с плоской крышей и серой крышей - отличное фото интерьера
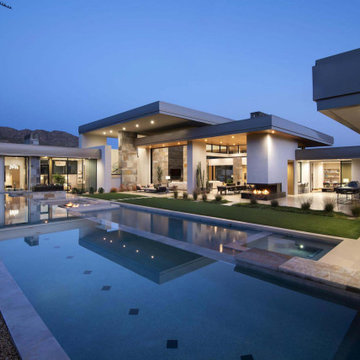
With adjacent neighbors within a fairly dense section of Paradise Valley, Arizona, C.P. Drewett sought to provide a tranquil retreat for a new-to-the-Valley surgeon and his family who were seeking the modernism they loved though had never lived in. With a goal of consuming all possible site lines and views while maintaining autonomy, a portion of the house — including the entry, office, and master bedroom wing — is subterranean. This subterranean nature of the home provides interior grandeur for guests but offers a welcoming and humble approach, fully satisfying the clients requests.
While the lot has an east-west orientation, the home was designed to capture mainly north and south light which is more desirable and soothing. The architecture’s interior loftiness is created with overlapping, undulating planes of plaster, glass, and steel. The woven nature of horizontal planes throughout the living spaces provides an uplifting sense, inviting a symphony of light to enter the space. The more voluminous public spaces are comprised of stone-clad massing elements which convert into a desert pavilion embracing the outdoor spaces. Every room opens to exterior spaces providing a dramatic embrace of home to natural environment.
Grand Award winner for Best Interior Design of a Custom Home
The material palette began with a rich, tonal, large-format Quartzite stone cladding. The stone’s tones gaveforth the rest of the material palette including a champagne-colored metal fascia, a tonal stucco system, and ceilings clad with hemlock, a tight-grained but softer wood that was tonally perfect with the rest of the materials. The interior case goods and wood-wrapped openings further contribute to the tonal harmony of architecture and materials.
Grand Award Winner for Best Indoor Outdoor Lifestyle for a Home This award-winning project was recognized at the 2020 Gold Nugget Awards with two Grand Awards, one for Best Indoor/Outdoor Lifestyle for a Home, and another for Best Interior Design of a One of a Kind or Custom Home.
At the 2020 Design Excellence Awards and Gala presented by ASID AZ North, Ownby Design received five awards for Tonal Harmony. The project was recognized for 1st place – Bathroom; 3rd place – Furniture; 1st place – Kitchen; 1st place – Outdoor Living; and 2nd place – Residence over 6,000 square ft. Congratulations to Claire Ownby, Kalysha Manzo, and the entire Ownby Design team.
Tonal Harmony was also featured on the cover of the July/August 2020 issue of Luxe Interiors + Design and received a 14-page editorial feature entitled “A Place in the Sun” within the magazine.

Timber clad soffit with folded metal roof edge. Dark drey crittall style bi-fold doors with ashlar stone side walls.
Свежая идея для дизайна: маленький, одноэтажный, деревянный, бежевый таунхаус в современном стиле с плоской крышей, металлической крышей, серой крышей и отделкой планкеном для на участке и в саду - отличное фото интерьера
Свежая идея для дизайна: маленький, одноэтажный, деревянный, бежевый таунхаус в современном стиле с плоской крышей, металлической крышей, серой крышей и отделкой планкеном для на участке и в саду - отличное фото интерьера
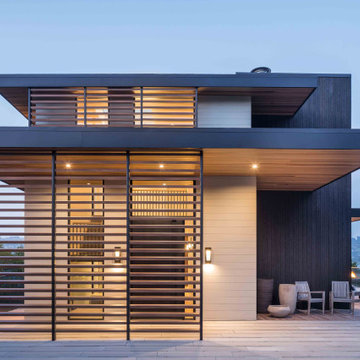
From SinglePoint Design Build: “This project consisted of a full exterior removal and replacement of the siding, windows, doors, and roof. In so, the Architects OXB Studio, re-imagined the look of the home by changing the siding materials, creating privacy for the clients at their front entry, and making the expansive decks more usable. We added some beautiful cedar ceiling cladding on the interior as well as a full home solar with Tesla batteries. The Shou-sugi-ban siding is our favorite detail.
While the modern details were extremely important, waterproofing this home was of upmost importance given its proximity to the San Francisco Bay and the winds in this location. We used top of the line waterproofing professionals, consultants, techniques, and materials throughout this project. This project was also unique because the interior of the home was mostly finished so we had to build scaffolding with shrink wrap plastic around the entire 4 story home prior to pulling off all the exterior finishes.
We are extremely proud of how this project came out!”

Baitul Iman Residence is a modern design approach to design the Triplex Residence for a family of 3 people. The site location is at the Bashundhara Residential Area, Dhaka, Bangladesh. Land size is 3 Katha (2160 sft). Ground Floor consist of parking, reception lobby, lift, stair and the other ancillary facilities. On the 1st floor, there is an open formal living space with a large street-view green terrace, Open kitchen and dining space. This space is connected to the open family living on the 2nd floor by a sculptural stair. There are one-bedroom with attached toilet and a common toilet on 1st floor. Similarly on the 2nd the floor there are Three-bedroom with attached toilet. 3rd floor is consist of a gym, laundry facilities, bbq space and an open roof space with green lawns.

Fachada Cerramiento - Se planteo una fachada semipermeable en cuya superficie predomina el hormigón, pero al cual se le añade detalles en madera y pintura en color gris oscuro. Como detalle especial se le realizan unas perforaciones circulares al cerramiento, que representan movimiento y los 9 meses de gestación humana.

Front view of dual occupancy
Свежая идея для дизайна: большой, двухэтажный, кирпичный, белый дуплекс в морском стиле с плоской крышей, металлической крышей и серой крышей - отличное фото интерьера
Свежая идея для дизайна: большой, двухэтажный, кирпичный, белый дуплекс в морском стиле с плоской крышей, металлической крышей и серой крышей - отличное фото интерьера
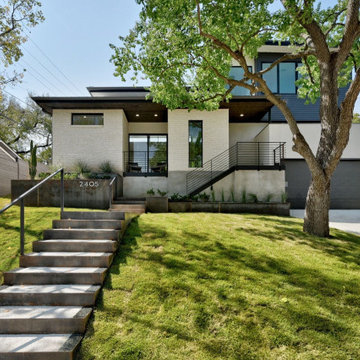
Источник вдохновения для домашнего уюта: двухэтажный, белый частный загородный дом среднего размера в стиле ретро с облицовкой из камня, плоской крышей, металлической крышей, серой крышей и отделкой планкеном
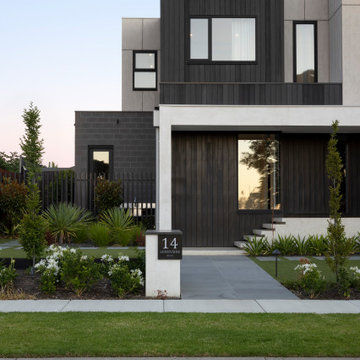
Стильный дизайн: двухэтажный, серый частный загородный дом в стиле модернизм с комбинированной облицовкой, плоской крышей, металлической крышей и серой крышей - последний тренд
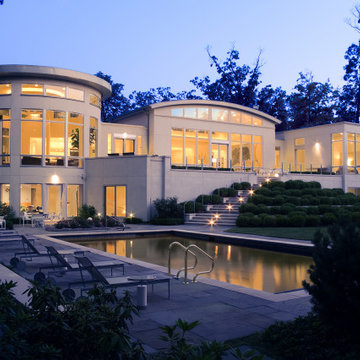
На фото: большой, двухэтажный, белый дом в стиле модернизм с плоской крышей, металлической крышей и серой крышей с

Rear extension
Идея дизайна: большой, трехэтажный, черный дуплекс в современном стиле с плоской крышей, зеленой крышей и серой крышей
Идея дизайна: большой, трехэтажный, черный дуплекс в современном стиле с плоской крышей, зеленой крышей и серой крышей
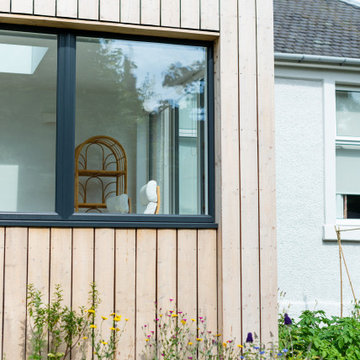
Timber clad extension to replace a conservatory
На фото: одноэтажный, деревянный частный загородный дом среднего размера в современном стиле с плоской крышей, серой крышей и отделкой доской с нащельником с
На фото: одноэтажный, деревянный частный загородный дом среднего размера в современном стиле с плоской крышей, серой крышей и отделкой доской с нащельником с
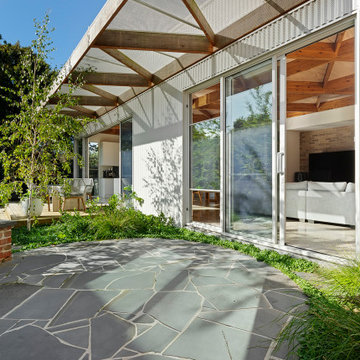
‘Oh What A Ceiling!’ ingeniously transformed a tired mid-century brick veneer house into a suburban oasis for a multigenerational family. Our clients, Gabby and Peter, came to us with a desire to reimagine their ageing home such that it could better cater to their modern lifestyles, accommodate those of their adult children and grandchildren, and provide a more intimate and meaningful connection with their garden. The renovation would reinvigorate their home and allow them to re-engage with their passions for cooking and sewing, and explore their skills in the garden and workshop.
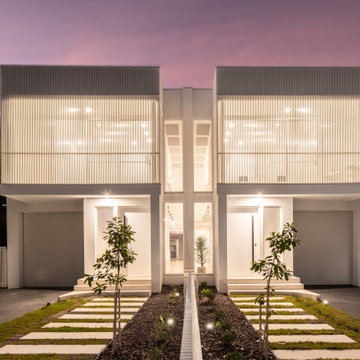
Front view showing vehicle and pedestrian entry
Стильный дизайн: большой, двухэтажный, кирпичный, белый дуплекс в морском стиле с плоской крышей, металлической крышей и серой крышей - последний тренд
Стильный дизайн: большой, двухэтажный, кирпичный, белый дуплекс в морском стиле с плоской крышей, металлической крышей и серой крышей - последний тренд
Красивые дома с плоской крышей и серой крышей – 1 330 фото фасадов
1