Красивые дома с серой крышей – 15 325 фото фасадов
Сортировать:
Бюджет
Сортировать:Популярное за сегодня
181 - 200 из 15 325 фото
1 из 2

На фото: одноэтажный, белый частный загородный дом среднего размера в стиле кантри с комбинированной облицовкой, крышей из смешанных материалов, серой крышей и отделкой доской с нащельником

Extension and internal refurbishment in Kings Heath, Birmingham. We created a highly insulated and warm environment that is flooded with light.
Идея дизайна: маленький, одноэтажный, серый таунхаус в современном стиле с облицовкой из камня, двускатной крышей, черепичной крышей, серой крышей и отделкой дранкой для на участке и в саду
Идея дизайна: маленький, одноэтажный, серый таунхаус в современном стиле с облицовкой из камня, двускатной крышей, черепичной крышей, серой крышей и отделкой дранкой для на участке и в саду

The inviting new porch addition features a stunning angled vault ceiling and walls of oversize windows that frame the picture-perfect backyard views. The porch is infused with light thanks to the statement light fixture and bright-white wooden beams that reflect the natural light.
Photos by Spacecrafting Photography
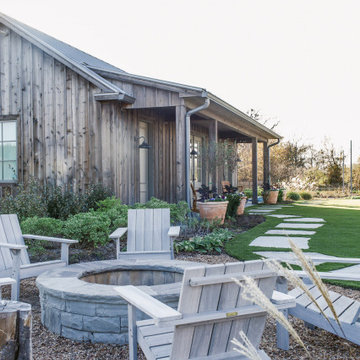
Стильный дизайн: большой, одноэтажный, деревянный, серый частный загородный дом в стиле кантри с двускатной крышей, металлической крышей, серой крышей и отделкой доской с нащельником - последний тренд

Идея дизайна: двухэтажный, бежевый частный загородный дом среднего размера в стиле неоклассика (современная классика) с облицовкой из винила, односкатной крышей, крышей из смешанных материалов, серой крышей и отделкой планкеном

Источник вдохновения для домашнего уюта: одноэтажный, черный частный загородный дом среднего размера в стиле ретро с облицовкой из ЦСП, двускатной крышей, крышей из гибкой черепицы и серой крышей

Refaced Traditional Colonial home with white Azek PVC trim and James Hardie plank siding. This home is highlighted by a beautiful Palladian window over the front portico and an eye-catching red front door.
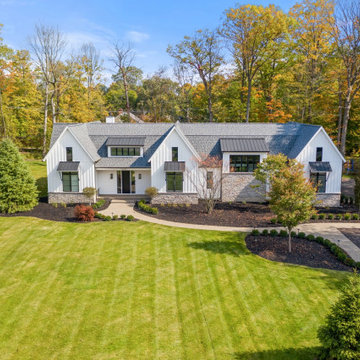
Источник вдохновения для домашнего уюта: большой, двухэтажный, белый частный загородный дом в стиле кантри с двускатной крышей, серой крышей и отделкой доской с нащельником
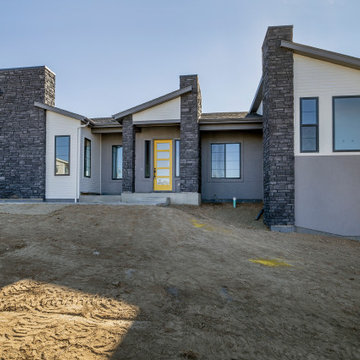
На фото: одноэтажный, серый частный загородный дом среднего размера в современном стиле с облицовкой из цементной штукатурки, крышей из гибкой черепицы и серой крышей с
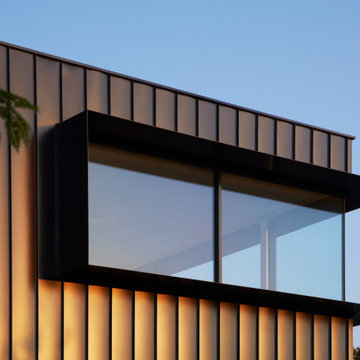
Restored original heritage home with modern extension at the rear.
На фото: большой, двухэтажный, черный частный загородный дом в современном стиле с облицовкой из металла и серой крышей
На фото: большой, двухэтажный, черный частный загородный дом в современном стиле с облицовкой из металла и серой крышей
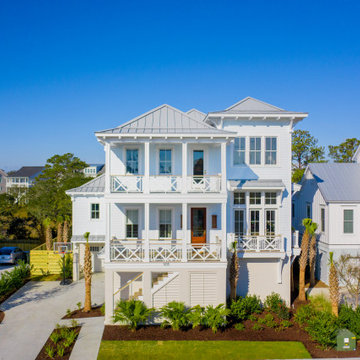
Inspired by the Dutch West Indies architecture of the tropics, this custom designed coastal home backs up to the Wando River marshes on Daniel Island. With expansive views from the observation tower of the ports and river, this Charleston, SC home packs in multiple modern, coastal design features on both the exterior & interior of the home.
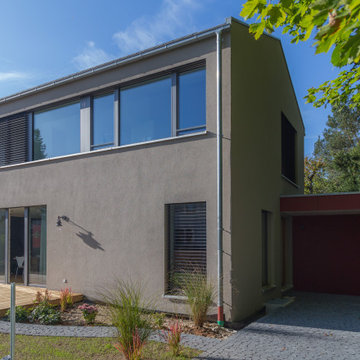
Foto: Amelie Brose
Стильный дизайн: серый, двухэтажный частный загородный дом в современном стиле с облицовкой из цементной штукатурки, двускатной крышей, черепичной крышей и серой крышей - последний тренд
Стильный дизайн: серый, двухэтажный частный загородный дом в современном стиле с облицовкой из цементной штукатурки, двускатной крышей, черепичной крышей и серой крышей - последний тренд
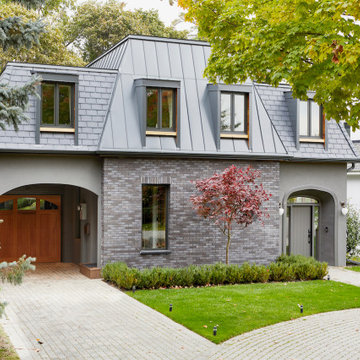
Combining exterior finishes to create a French Country style home. This includes sandex stucco, brick veneer, standing seam aluminum and synthetic slate roof tiles.
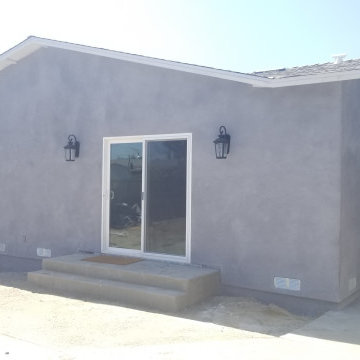
In this project we added 600 sqft addition to the house that include dining room, master bedroom with full bathroom and closet, laundry room and kitchen pantry. We also installed a new central air conditioning throughout the house and we also did the architectural/engineering process along with plans and permit process. from the demolition to the end of the project, it took us 4 months to completion.

Here is an architecturally built house from the early 1970's which was brought into the new century during this complete home remodel by adding a garage space, new windows triple pane tilt and turn windows, cedar double front doors, clear cedar siding with clear cedar natural siding accents, clear cedar garage doors, galvanized over sized gutters with chain style downspouts, standing seam metal roof, re-purposed arbor/pergola, professionally landscaped yard, and stained concrete driveway, walkways, and steps.
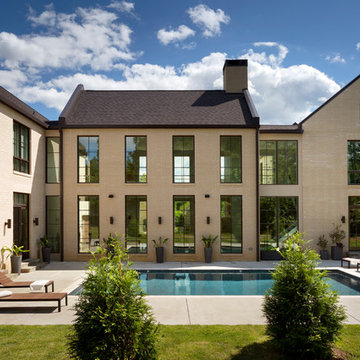
Nancy Nolan Photography
Свежая идея для дизайна: двухэтажный, кирпичный, бежевый, огромный частный загородный дом в стиле неоклассика (современная классика) с двускатной крышей, крышей из гибкой черепицы и серой крышей - отличное фото интерьера
Свежая идея для дизайна: двухэтажный, кирпичный, бежевый, огромный частный загородный дом в стиле неоклассика (современная классика) с двускатной крышей, крышей из гибкой черепицы и серой крышей - отличное фото интерьера
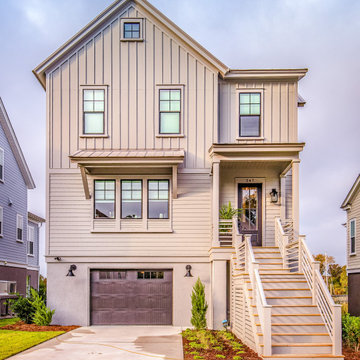
Dark gray exterior with board and batten and lap siding finish, horizontal contemporary porch and stair railing.
Свежая идея для дизайна: двухэтажный, серый частный загородный дом в стиле неоклассика (современная классика) с облицовкой из ЦСП, двускатной крышей, металлической крышей, серой крышей и отделкой доской с нащельником - отличное фото интерьера
Свежая идея для дизайна: двухэтажный, серый частный загородный дом в стиле неоклассика (современная классика) с облицовкой из ЦСП, двускатной крышей, металлической крышей, серой крышей и отделкой доской с нащельником - отличное фото интерьера
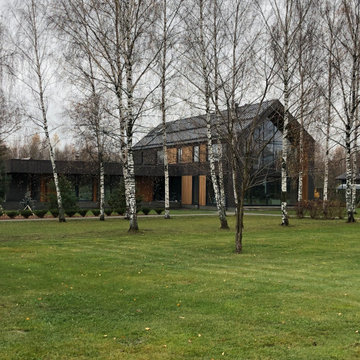
Комбинированный фасад из планкена, кирпича и гранита.
Идея дизайна: большой, двухэтажный, серый барнхаус (амбары) частный загородный дом в современном стиле с комбинированной облицовкой, крышей из смешанных материалов и серой крышей
Идея дизайна: большой, двухэтажный, серый барнхаус (амбары) частный загородный дом в современном стиле с комбинированной облицовкой, крышей из смешанных материалов и серой крышей
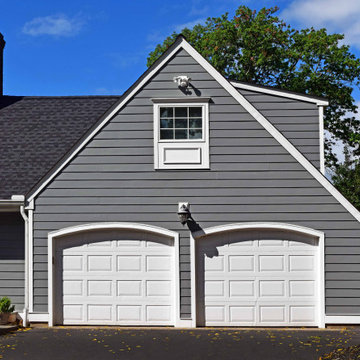
Pennington, NJ. Another exterior renovation! New Hardie Plank Gray Slate Siding, new gutters and roof using Timberline Charcoal Shingles. New energy efficient Andersen Windows and French doors complete the the job!
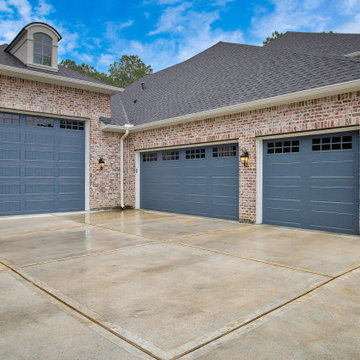
Пример оригинального дизайна: большой, двухэтажный, кирпичный, красный частный загородный дом с вальмовой крышей, крышей из смешанных материалов и серой крышей
Красивые дома с серой крышей – 15 325 фото фасадов
10