Красивые дома с облицовкой из винила и серой крышей – 752 фото фасадов
Сортировать:
Бюджет
Сортировать:Популярное за сегодня
1 - 20 из 752 фото
1 из 3
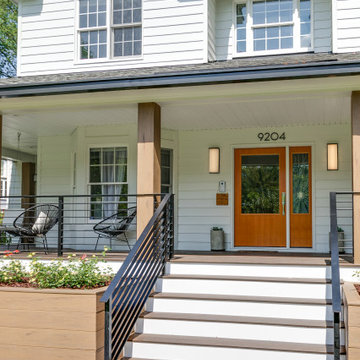
Our client loved their home, but didn't love the exterior, which was dated and didn't reflect their aesthetic. A fresh farmhouse design fit the architecture and their plant-loving vibe. A widened, modern approach to the porch, a fresh coat of paint, a new front door, raised pollinator garden beds and rain chains make this a sustainable and beautiful place to welcome you home.
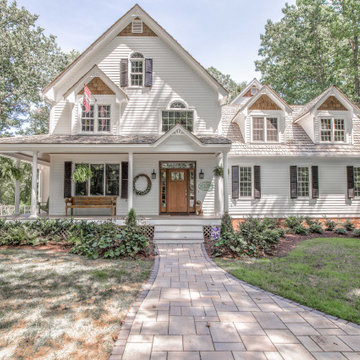
This charming two-story home located in Glen Allen VA really stands out with its wood accents. We painted the siding in Sherwin William Extra White - very traditional and will never go out of style. In particular, the white siding really accentuates the wood door. The shutters are Sherwin Williams Tricorn Black for additional contrast.

This quiet condo transitions beautifully from indoor living spaces to outdoor. An open concept layout provides the space necessary when family spends time through the holidays! Light gray interiors and transitional elements create a calming space. White beam details in the tray ceiling and stained beams in the vaulted sunroom bring a warm finish to the home.

Farmhouse ranch in Boonville, Indiana, Westview community. Blue vertical vinyl siding with 2 over 2 windows.
Свежая идея для дизайна: одноэтажный, синий частный загородный дом среднего размера в стиле кантри с облицовкой из винила, вальмовой крышей, крышей из гибкой черепицы, серой крышей и отделкой доской с нащельником - отличное фото интерьера
Свежая идея для дизайна: одноэтажный, синий частный загородный дом среднего размера в стиле кантри с облицовкой из винила, вальмовой крышей, крышей из гибкой черепицы, серой крышей и отделкой доской с нащельником - отличное фото интерьера

This coastal farmhouse design is destined to be an instant classic. This classic and cozy design has all of the right exterior details, including gray shingle siding, crisp white windows and trim, metal roofing stone accents and a custom cupola atop the three car garage. It also features a modern and up to date interior as well, with everything you'd expect in a true coastal farmhouse. With a beautiful nearly flat back yard, looking out to a golf course this property also includes abundant outdoor living spaces, a beautiful barn and an oversized koi pond for the owners to enjoy.
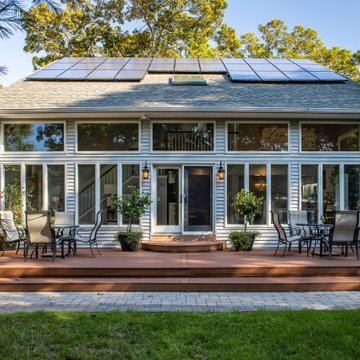
На фото: огромный, двухэтажный, серый частный загородный дом в современном стиле с облицовкой из винила, двускатной крышей, крышей из гибкой черепицы и серой крышей с

Welcome to our beautiful, brand-new Laurel A single module suite. The Laurel A combines flexibility and style in a compact home at just 504 sq. ft. With one bedroom, one full bathroom, and an open-concept kitchen with a breakfast bar and living room with an electric fireplace, the Laurel Suite A is both cozy and convenient. Featuring vaulted ceilings throughout and plenty of windows, it has a bright and spacious feel inside.

Источник вдохновения для домашнего уюта: двухэтажный, серый частный загородный дом среднего размера в стиле кантри с облицовкой из винила, двускатной крышей, крышей из смешанных материалов, серой крышей и отделкой планкеном
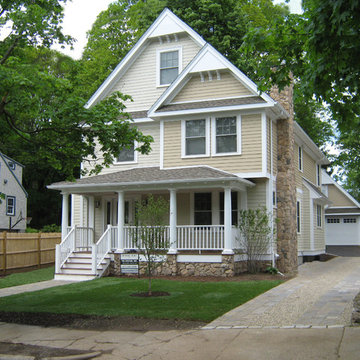
Идея дизайна: трехэтажный, бежевый частный загородный дом среднего размера в стиле кантри с облицовкой из винила, двускатной крышей, крышей из гибкой черепицы и серой крышей

The client came to us to assist with transforming their small family cabin into a year-round residence that would continue the family legacy. The home was originally built by our client’s grandfather so keeping much of the existing interior woodwork and stone masonry fireplace was a must. They did not want to lose the rustic look and the warmth of the pine paneling. The view of Lake Michigan was also to be maintained. It was important to keep the home nestled within its surroundings.
There was a need to update the kitchen, add a laundry & mud room, install insulation, add a heating & cooling system, provide additional bedrooms and more bathrooms. The addition to the home needed to look intentional and provide plenty of room for the entire family to be together. Low maintenance exterior finish materials were used for the siding and trims as well as natural field stones at the base to match the original cabin’s charm.
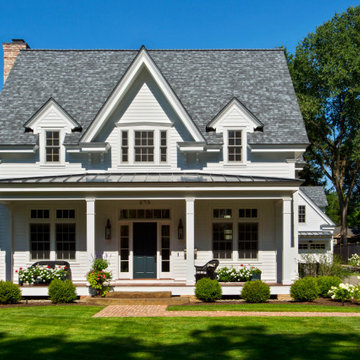
Located in a historical district, this new home fits right in with its 120+ year old neighbors. The front walkway is made up of reclaimed bricks while bluestone pavers line the walkway from the house to the garage adjacent to the driveway. A gas lantern lamp decorates the yard along the walkway. The front porch is constructed of classic tongue and groove mahogany complete with traditional soft blue hue ceiling. The garage doors resemble authentic carriage house doors.
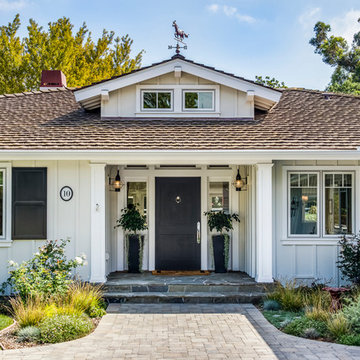
Peter McMenamin
Пример оригинального дизайна: большой, одноэтажный, белый частный загородный дом в классическом стиле с облицовкой из винила, вальмовой крышей, крышей из гибкой черепицы, серой крышей, отделкой доской с нащельником и входной группой
Пример оригинального дизайна: большой, одноэтажный, белый частный загородный дом в классическом стиле с облицовкой из винила, вальмовой крышей, крышей из гибкой черепицы, серой крышей, отделкой доской с нащельником и входной группой
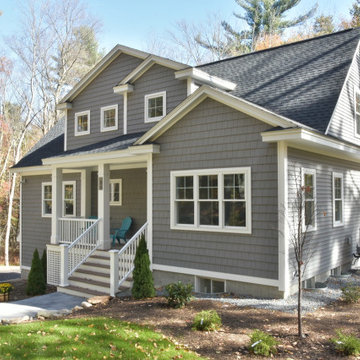
Country Cottage/Bungalow
Идея дизайна: двухэтажный, серый частный загородный дом среднего размера в стиле кантри с облицовкой из винила, двускатной крышей, крышей из гибкой черепицы, серой крышей и отделкой дранкой
Идея дизайна: двухэтажный, серый частный загородный дом среднего размера в стиле кантри с облицовкой из винила, двускатной крышей, крышей из гибкой черепицы, серой крышей и отделкой дранкой
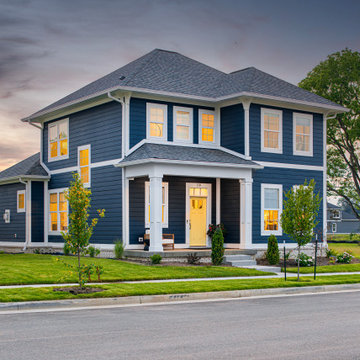
Welcome to our newest model home located in Provenance! This gorgeous contemporary home features 3 beds and 2.5 baths.
Пример оригинального дизайна: двухэтажный, синий частный загородный дом среднего размера в современном стиле с облицовкой из винила, крышей из гибкой черепицы, серой крышей и отделкой планкеном
Пример оригинального дизайна: двухэтажный, синий частный загородный дом среднего размера в современном стиле с облицовкой из винила, крышей из гибкой черепицы, серой крышей и отделкой планкеном
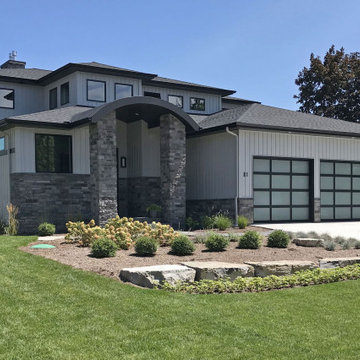
A 4550 square foot two story transitional home with 3 bedrooms and 3.5 baths.
На фото: большой, двухэтажный, серый частный загородный дом в стиле неоклассика (современная классика) с облицовкой из винила, вальмовой крышей, крышей из гибкой черепицы, серой крышей и отделкой доской с нащельником с
На фото: большой, двухэтажный, серый частный загородный дом в стиле неоклассика (современная классика) с облицовкой из винила, вальмовой крышей, крышей из гибкой черепицы, серой крышей и отделкой доской с нащельником с

This coastal farmhouse design is destined to be an instant classic. This classic and cozy design has all of the right exterior details, including gray shingle siding, crisp white windows and trim, metal roofing stone accents and a custom cupola atop the three car garage. It also features a modern and up to date interior as well, with everything you'd expect in a true coastal farmhouse. With a beautiful nearly flat back yard, looking out to a golf course this property also includes abundant outdoor living spaces, a beautiful barn and an oversized koi pond for the owners to enjoy.
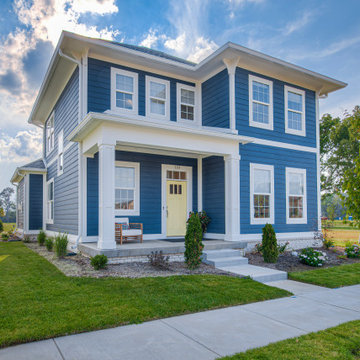
Источник вдохновения для домашнего уюта: двухэтажный, синий дом среднего размера в современном стиле с облицовкой из винила, крышей из гибкой черепицы, серой крышей и отделкой планкеном
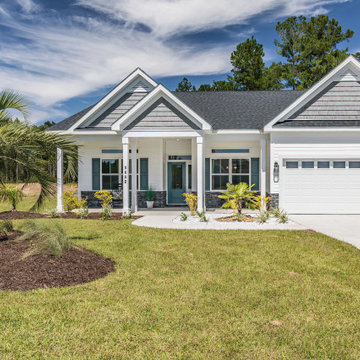
Идея дизайна: одноэтажный, белый частный загородный дом среднего размера в стиле модернизм с облицовкой из винила, двускатной крышей, крышей из гибкой черепицы и серой крышей
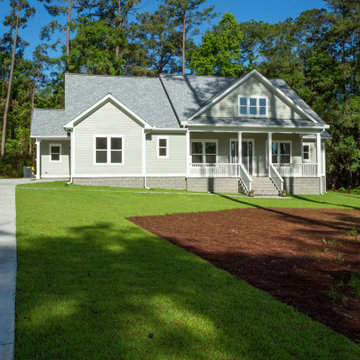
Custom home with screened porch and clapboard siding.
Свежая идея для дизайна: одноэтажный, серый частный загородный дом среднего размера в классическом стиле с облицовкой из винила, двускатной крышей, крышей из гибкой черепицы, серой крышей и отделкой планкеном - отличное фото интерьера
Свежая идея для дизайна: одноэтажный, серый частный загородный дом среднего размера в классическом стиле с облицовкой из винила, двускатной крышей, крышей из гибкой черепицы, серой крышей и отделкой планкеном - отличное фото интерьера
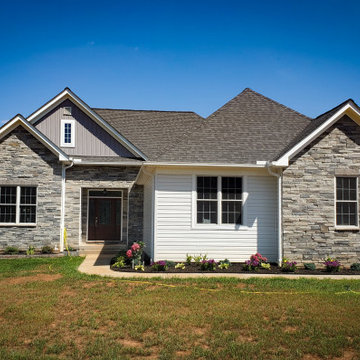
Roof: Certainteed in "Pewterwood"
Siding: Certainteed Main Street DL5 Dutchlap in "Snow"
Certainteed 8" Board & Batten vertical vinyl siding at Front Elevation primary gable in "Granite Gray"
Cultured stone: Echo Rige Country Ledgestone
Красивые дома с облицовкой из винила и серой крышей – 752 фото фасадов
1