Красивые дома с облицовкой из винила и серой крышей – 752 фото фасадов
Сортировать:
Бюджет
Сортировать:Популярное за сегодня
101 - 120 из 752 фото
1 из 3
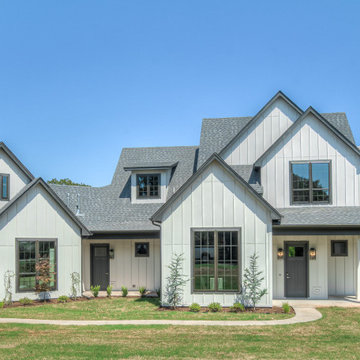
Front View of Crystal Falls. View plan THD-8677: https://www.thehousedesigners.com/plan/crystal-falls-8677/
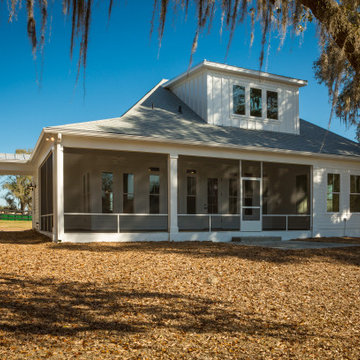
A custom home with board and batten siding and a metal and shingle roof.
Стильный дизайн: двухэтажный, белый частный загородный дом среднего размера в стиле кантри с облицовкой из винила, двускатной крышей, крышей из смешанных материалов, серой крышей и отделкой доской с нащельником - последний тренд
Стильный дизайн: двухэтажный, белый частный загородный дом среднего размера в стиле кантри с облицовкой из винила, двускатной крышей, крышей из смешанных материалов, серой крышей и отделкой доской с нащельником - последний тренд
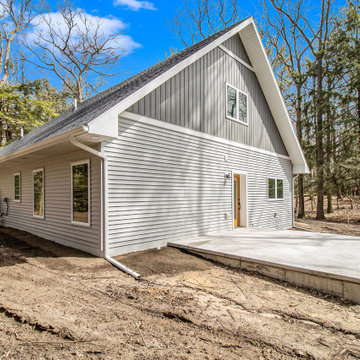
На фото: двухэтажный, серый частный загородный дом среднего размера в стиле кантри с облицовкой из винила, двускатной крышей, крышей из гибкой черепицы, серой крышей и отделкой планкеном с
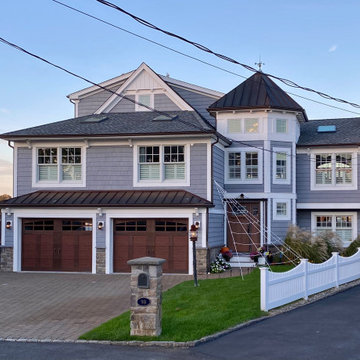
Стильный дизайн: большой, трехэтажный, серый частный загородный дом в стиле кантри с облицовкой из винила, двускатной крышей, крышей из гибкой черепицы, серой крышей и отделкой дранкой - последний тренд
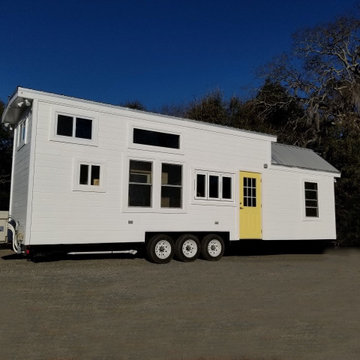
If you think that you need a big house to own an ActivWall product, think again! The Daisy is a custom-built tiny home that is 34 ft long x 8.5 wide. Built-in Danville, Georgia by Hummingbird Tiny Housing, the Daisy is packed with features such as a gable roof, a downstairs bedroom, and an ActivWall Horizontal Folding Window.
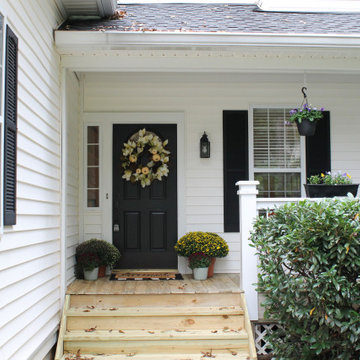
Lovely white and gray exterior situated in a quaint col de sac.
Идея дизайна: двухэтажный, белый частный загородный дом среднего размера в стиле неоклассика (современная классика) с облицовкой из винила, двускатной крышей, крышей из гибкой черепицы, серой крышей и отделкой доской с нащельником
Идея дизайна: двухэтажный, белый частный загородный дом среднего размера в стиле неоклассика (современная классика) с облицовкой из винила, двускатной крышей, крышей из гибкой черепицы, серой крышей и отделкой доской с нащельником
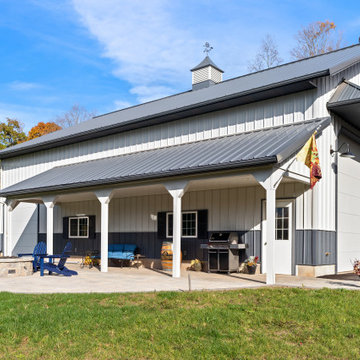
This coastal farmhouse design is destined to be an instant classic. This classic and cozy design has all of the right exterior details, including gray shingle siding, crisp white windows and trim, metal roofing stone accents and a custom cupola atop the three car garage. It also features a modern and up to date interior as well, with everything you'd expect in a true coastal farmhouse. With a beautiful nearly flat back yard, looking out to a golf course this property also includes abundant outdoor living spaces, a beautiful barn and an oversized koi pond for the owners to enjoy.
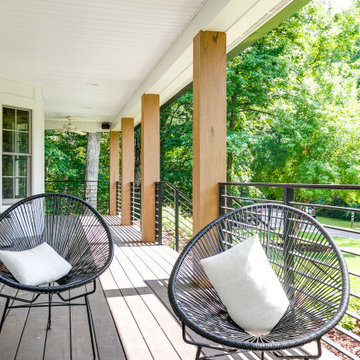
Our client loved their home, but didn't love the exterior, which was dated and didn't reflect their aesthetic. A fresh farmhouse design fit the architecture and their plant-loving vibe. A widened, modern approach to the porch, a fresh coat of paint, a new front door, raised pollinator garden beds and rain chains make this a sustainable and beautiful place to welcome you home.
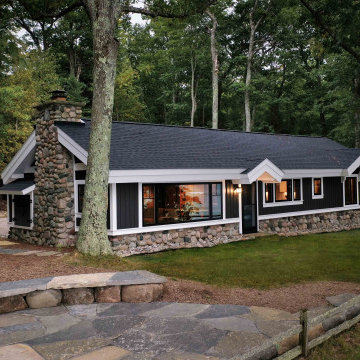
The client came to us to assist with transforming their small family cabin into a year-round residence that would continue the family legacy. The home was originally built by our client’s grandfather so keeping much of the existing interior woodwork and stone masonry fireplace was a must. They did not want to lose the rustic look and the warmth of the pine paneling. The view of Lake Michigan was also to be maintained. It was important to keep the home nestled within its surroundings.
There was a need to update the kitchen, add a laundry & mud room, install insulation, add a heating & cooling system, provide additional bedrooms and more bathrooms. The addition to the home needed to look intentional and provide plenty of room for the entire family to be together. Low maintenance exterior finish materials were used for the siding and trims as well as natural field stones at the base to match the original cabin’s charm.
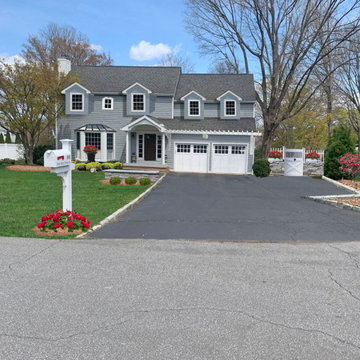
Идея дизайна: двухэтажный, серый частный загородный дом в классическом стиле с облицовкой из винила, двускатной крышей, крышей из гибкой черепицы и серой крышей
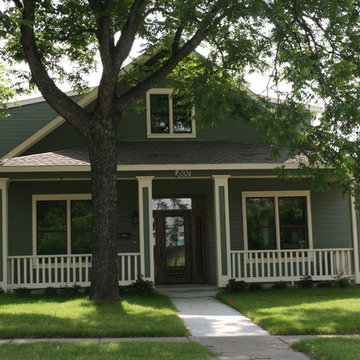
Front porch view with Craftsman details including trimmed columns, railing, and exposed rafter tails.
Пример оригинального дизайна: двухэтажный, зеленый дом среднего размера в стиле кантри с облицовкой из винила, двускатной крышей, крышей из гибкой черепицы, серой крышей, отделкой планкеном и входной группой
Пример оригинального дизайна: двухэтажный, зеленый дом среднего размера в стиле кантри с облицовкой из винила, двускатной крышей, крышей из гибкой черепицы, серой крышей, отделкой планкеном и входной группой
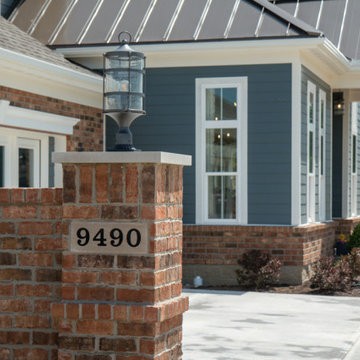
Идея дизайна: большой, двухэтажный, синий дом в стиле неоклассика (современная классика) с облицовкой из винила, вальмовой крышей, крышей из смешанных материалов и серой крышей
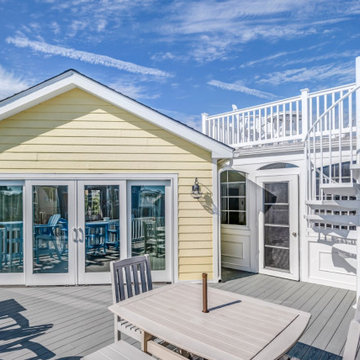
Indian Street Exterior in Bethany Beach DE - Second Level Deck with Table, Chairs and Spiral Staircase
Пример оригинального дизайна: двухэтажный, желтый дом в морском стиле с облицовкой из винила, крышей из гибкой черепицы и серой крышей
Пример оригинального дизайна: двухэтажный, желтый дом в морском стиле с облицовкой из винила, крышей из гибкой черепицы и серой крышей
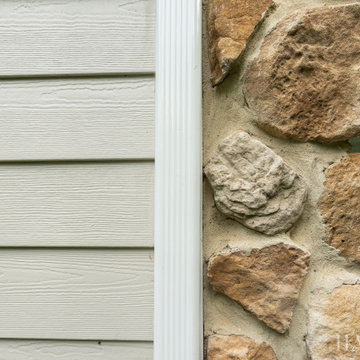
На фото: двухэтажный, бежевый частный загородный дом среднего размера в стиле неоклассика (современная классика) с облицовкой из винила, односкатной крышей, крышей из смешанных материалов, серой крышей и отделкой планкеном с
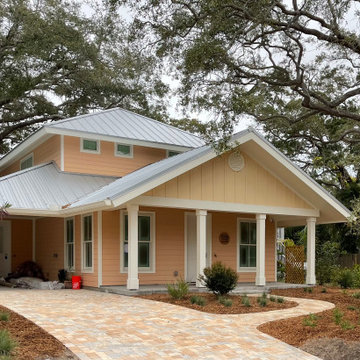
Thank you for taking the time to browse through my project's photo showcase! I hope that the before, during, and after photos have given you a comprehensive view of the effort and care that went into creating this one-of-a-kind home.
From the initial concept to the final touches, every step of the process was approached with a commitment to quality and a dedication to bringing my client's vision to life. The stunning finished product is a testament to this commitment, showcasing the unique design features and luxurious finishes that make this home truly special.
If you have any questions or would like to discuss a future project, please don't hesitate to reach out. I would love to hear from you and talk about how we can create a custom home that perfectly suits your needs and exceeds your expectations.
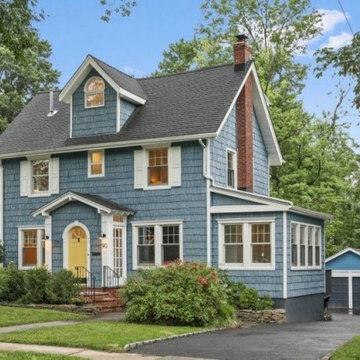
Свежая идея для дизайна: трехэтажный, синий частный загородный дом в классическом стиле с облицовкой из винила, двускатной крышей, крышей из гибкой черепицы, серой крышей и отделкой дранкой - отличное фото интерьера
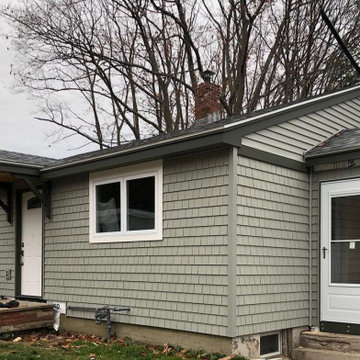
Complete Exterior Remodel including new roof sheathing, shingles, trim, doors/windows and siding
На фото: зеленый частный загородный дом в классическом стиле с облицовкой из винила, двускатной крышей, крышей из гибкой черепицы, серой крышей и отделкой дранкой
На фото: зеленый частный загородный дом в классическом стиле с облицовкой из винила, двускатной крышей, крышей из гибкой черепицы, серой крышей и отделкой дранкой
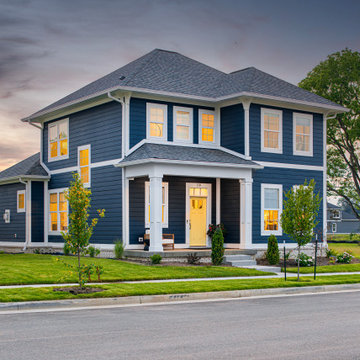
Welcome to our newest model home located in Provenance! This gorgeous contemporary home features 3 beds and 2.5 baths.
Пример оригинального дизайна: двухэтажный, синий частный загородный дом среднего размера в современном стиле с облицовкой из винила, крышей из гибкой черепицы, серой крышей и отделкой планкеном
Пример оригинального дизайна: двухэтажный, синий частный загородный дом среднего размера в современном стиле с облицовкой из винила, крышей из гибкой черепицы, серой крышей и отделкой планкеном
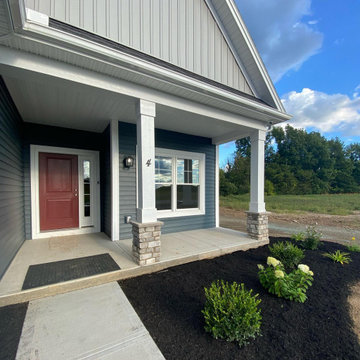
На фото: одноэтажный, синий частный загородный дом с облицовкой из винила, двускатной крышей, крышей из гибкой черепицы, серой крышей и отделкой доской с нащельником с
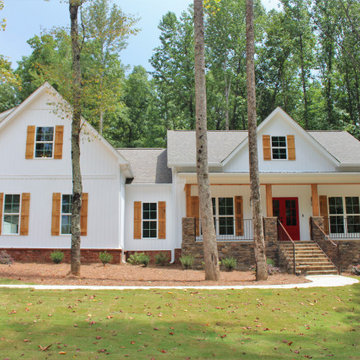
Пример оригинального дизайна: большой, одноэтажный, белый дом с облицовкой из винила, двускатной крышей, крышей из гибкой черепицы, серой крышей и отделкой доской с нащельником
Красивые дома с облицовкой из винила и серой крышей – 752 фото фасадов
6