Красивые дома с серой крышей – 15 370 фото фасадов
Сортировать:
Бюджет
Сортировать:Популярное за сегодня
161 - 180 из 15 370 фото
1 из 2
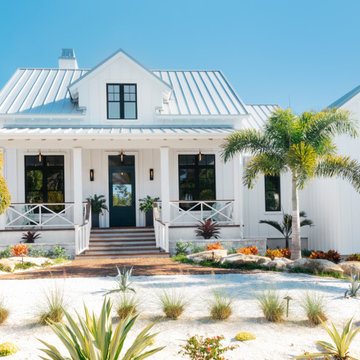
Exterior Front Elevation
На фото: большой, деревянный, белый частный загородный дом в морском стиле с разными уровнями, металлической крышей, серой крышей и отделкой доской с нащельником
На фото: большой, деревянный, белый частный загородный дом в морском стиле с разными уровнями, металлической крышей, серой крышей и отделкой доской с нащельником
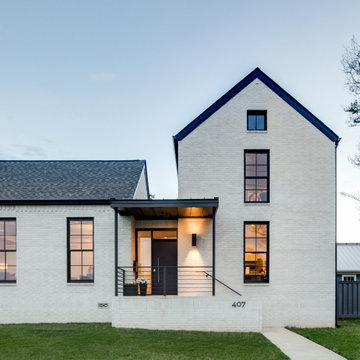
Пример оригинального дизайна: двухэтажный, кирпичный, белый частный загородный дом в современном стиле с двускатной крышей, крышей из гибкой черепицы и серой крышей
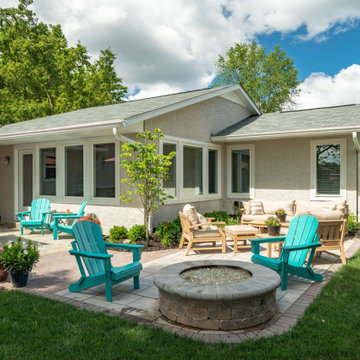
Стильный дизайн: большой, одноэтажный, бежевый частный загородный дом в стиле неоклассика (современная классика) с облицовкой из цементной штукатурки, двускатной крышей, крышей из гибкой черепицы и серой крышей - последний тренд

Источник вдохновения для домашнего уюта: одноэтажный, зеленый частный загородный дом в стиле ретро с вальмовой крышей, крышей из гибкой черепицы, серой крышей и отделкой доской с нащельником
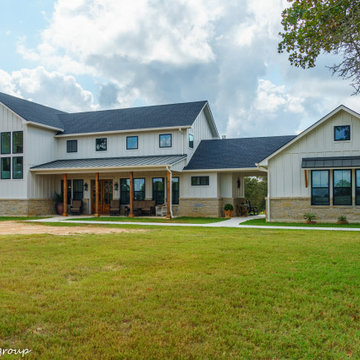
Стильный дизайн: двухэтажный, белый частный загородный дом среднего размера в стиле кантри с облицовкой из ЦСП, двускатной крышей, крышей из смешанных материалов, серой крышей и отделкой доской с нащельником - последний тренд
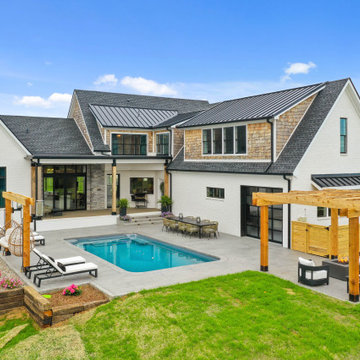
Rear view of The Durham Modern Farmhouse. View THD-1053: https://www.thehousedesigners.com/plan/1053/
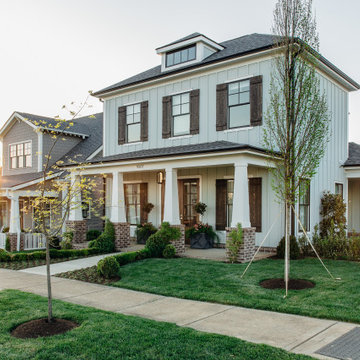
На фото: двухэтажный, серый частный загородный дом среднего размера в стиле кантри с облицовкой из ЦСП, двускатной крышей, крышей из гибкой черепицы, серой крышей и отделкой доской с нащельником

You will love the 12 foot ceilings, stunning kitchen, beautiful floors and accent tile detail in the secondary bath. This one level plan also offers a media room, study and formal dining. This award winning floor plan has been featured as a model home and can be built with different modifications.

Свежая идея для дизайна: большой, двухэтажный, деревянный, фиолетовый частный загородный дом в викторианском стиле с двускатной крышей, крышей из гибкой черепицы, серой крышей и отделкой планкеном - отличное фото интерьера
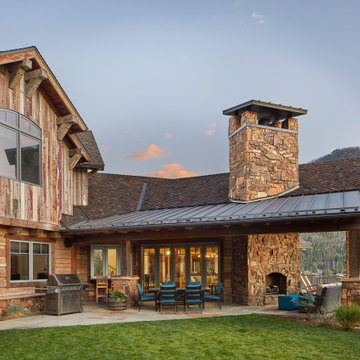
Rustic character, reclaimed siding, and barn wood make Colorado the perfect setting for this custom family home. Carefully designed to nestled into the hillside yet take full advantage of the expansive views. Whether enjoying a meal or relaxing by the fireplace, this deck can be enjoyed year round.
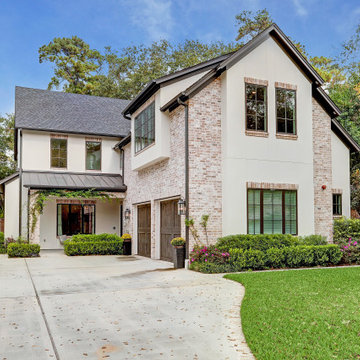
Свежая идея для дизайна: двухэтажный, кирпичный, белый частный загородный дом в стиле неоклассика (современная классика) с двускатной крышей, крышей из смешанных материалов и серой крышей - отличное фото интерьера
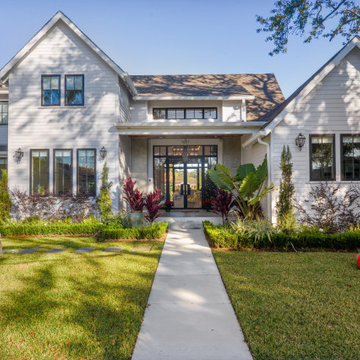
Свежая идея для дизайна: двухэтажный, белый частный загородный дом среднего размера в стиле модернизм с облицовкой из винила, крышей из гибкой черепицы, серой крышей и отделкой планкеном - отличное фото интерьера
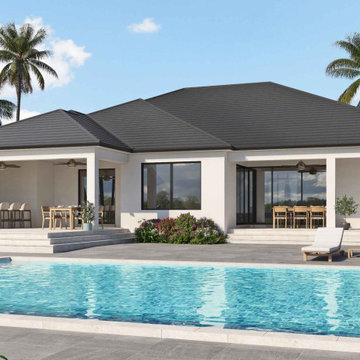
Стильный дизайн: одноэтажный, белый частный загородный дом среднего размера в морском стиле с облицовкой из цементной штукатурки, вальмовой крышей, черепичной крышей и серой крышей - последний тренд
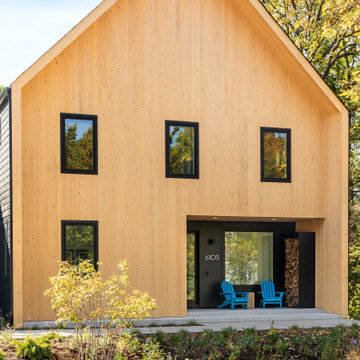
Свежая идея для дизайна: двухэтажный, бежевый частный загородный дом среднего размера в скандинавском стиле с комбинированной облицовкой, крышей-бабочкой, крышей из гибкой черепицы и серой крышей - отличное фото интерьера
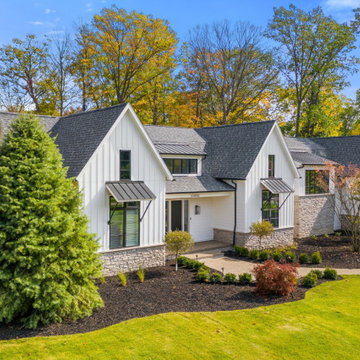
Свежая идея для дизайна: большой, двухэтажный, белый частный загородный дом в стиле кантри с двускатной крышей, серой крышей и отделкой доской с нащельником - отличное фото интерьера
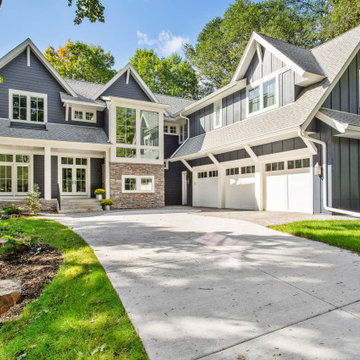
Пример оригинального дизайна: двухэтажный, серый частный загородный дом в классическом стиле с двускатной крышей, крышей из гибкой черепицы, серой крышей и отделкой доской с нащельником

This 1964 split-level looked like every other house on the block before adding a 1,000sf addition over the existing Living, Dining, Kitchen and Family rooms. New siding, trim and columns were added throughout, while the existing brick remained.
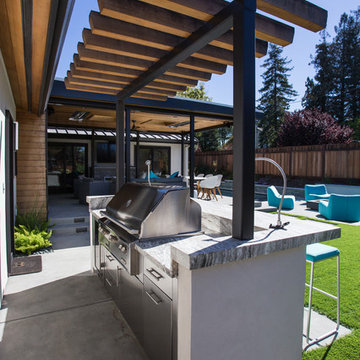
Courtesy of Amy J Photography
Стильный дизайн: одноэтажный, разноцветный частный загородный дом среднего размера в стиле модернизм с серой крышей - последний тренд
Стильный дизайн: одноэтажный, разноцветный частный загородный дом среднего размера в стиле модернизм с серой крышей - последний тренд

I built this on my property for my aging father who has some health issues. Handicap accessibility was a factor in design. His dream has always been to try retire to a cabin in the woods. This is what he got.
It is a 1 bedroom, 1 bath with a great room. It is 600 sqft of AC space. The footprint is 40' x 26' overall.
The site was the former home of our pig pen. I only had to take 1 tree to make this work and I planted 3 in its place. The axis is set from root ball to root ball. The rear center is aligned with mean sunset and is visible across a wetland.
The goal was to make the home feel like it was floating in the palms. The geometry had to simple and I didn't want it feeling heavy on the land so I cantilevered the structure beyond exposed foundation walls. My barn is nearby and it features old 1950's "S" corrugated metal panel walls. I used the same panel profile for my siding. I ran it vertical to match the barn, but also to balance the length of the structure and stretch the high point into the canopy, visually. The wood is all Southern Yellow Pine. This material came from clearing at the Babcock Ranch Development site. I ran it through the structure, end to end and horizontally, to create a seamless feel and to stretch the space. It worked. It feels MUCH bigger than it is.
I milled the material to specific sizes in specific areas to create precise alignments. Floor starters align with base. Wall tops adjoin ceiling starters to create the illusion of a seamless board. All light fixtures, HVAC supports, cabinets, switches, outlets, are set specifically to wood joints. The front and rear porch wood has three different milling profiles so the hypotenuse on the ceilings, align with the walls, and yield an aligned deck board below. Yes, I over did it. It is spectacular in its detailing. That's the benefit of small spaces.
Concrete counters and IKEA cabinets round out the conversation.
For those who cannot live tiny, I offer the Tiny-ish House.
Photos by Ryan Gamma
Staging by iStage Homes
Design Assistance Jimmy Thornton
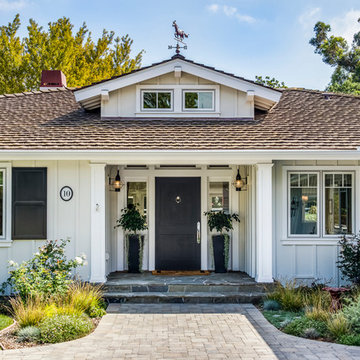
Peter McMenamin
Пример оригинального дизайна: большой, одноэтажный, белый частный загородный дом в классическом стиле с облицовкой из винила, вальмовой крышей, крышей из гибкой черепицы, серой крышей, отделкой доской с нащельником и входной группой
Пример оригинального дизайна: большой, одноэтажный, белый частный загородный дом в классическом стиле с облицовкой из винила, вальмовой крышей, крышей из гибкой черепицы, серой крышей, отделкой доской с нащельником и входной группой
Красивые дома с серой крышей – 15 370 фото фасадов
9