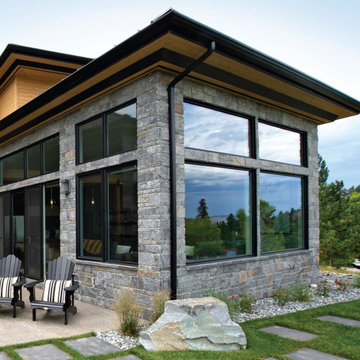Дома из камня – фото фасадов
Сортировать:
Бюджет
Сортировать:Популярное за сегодня
1 - 20 из 33 730 фото
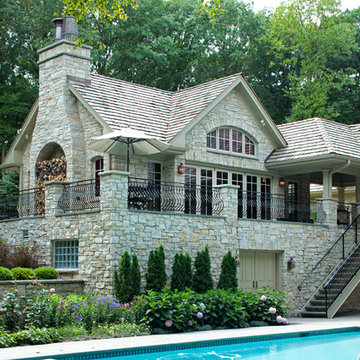
Absolutely stunning in detail, this home features a rustic interior with vaulted great room using reclaimed timber beams that provide immediate depth and character. The centerpiece of the retreat is an inviting fireplace with a custom designed locking screen that compliments the warm stone used throughout the interior and exterior. The showstopper is the dual Lowen bi-folding doors that bring the outside-in, while the phantom screens provide a barrier from the elements when needed. Our private estate has an expansive entertaining spaces with a one-of-a- kind built-in grill that connects to the main home while below, on the lower level, a beautiful pool and gazebo.
Landmark Photography
*while working at stiener koppleman
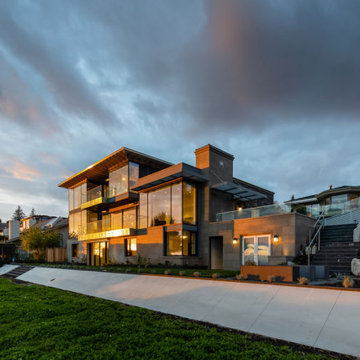
Идея дизайна: большой, серый частный загородный дом с облицовкой из камня, металлической крышей и серой крышей

Свежая идея для дизайна: двухэтажный, бежевый таунхаус среднего размера в современном стиле с облицовкой из камня, односкатной крышей и металлической крышей - отличное фото интерьера
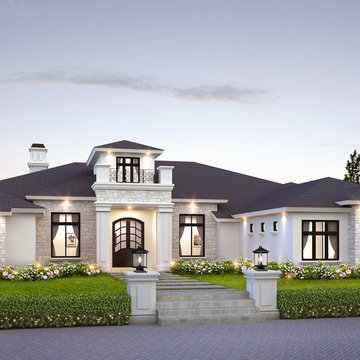
Источник вдохновения для домашнего уюта: большой, одноэтажный, белый дом в стиле неоклассика (современная классика) с облицовкой из камня и двускатной крышей
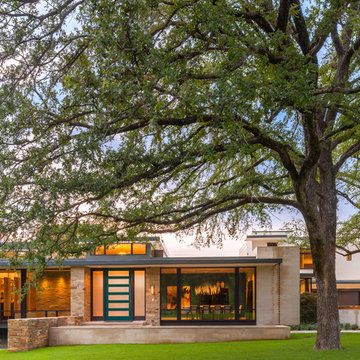
Tatum Brown Custom Homes {Architect: Stocker Hoesterey Montenegro} {Photography: Nathan Schroder}
На фото: одноэтажный дом в современном стиле с облицовкой из камня
На фото: одноэтажный дом в современном стиле с облицовкой из камня
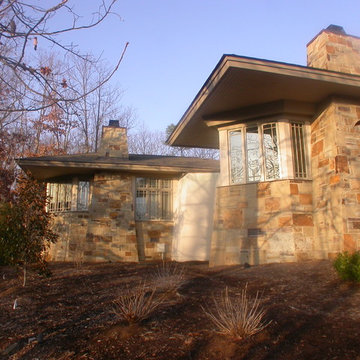
loosely based on Frank Lloyd Wright's Robie House, prow ends like two ships passing, deep overhangs, great window bays
Steven Clipp, AIA
Пример оригинального дизайна: огромный, одноэтажный, бежевый дом в стиле кантри с облицовкой из камня и вальмовой крышей
Пример оригинального дизайна: огромный, одноэтажный, бежевый дом в стиле кантри с облицовкой из камня и вальмовой крышей
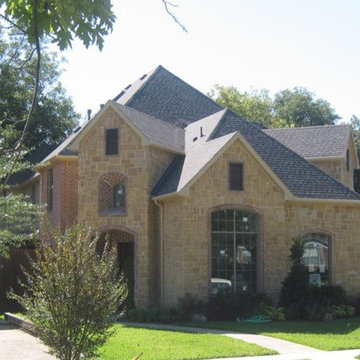
Свежая идея для дизайна: желтый дом в классическом стиле с разными уровнями и облицовкой из камня - отличное фото интерьера
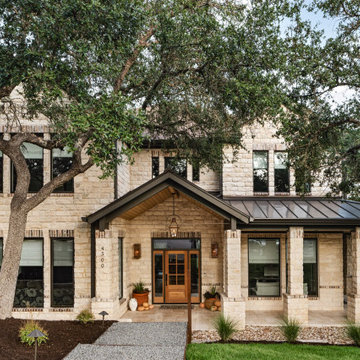
Dusik home entrance.
Источник вдохновения для домашнего уюта: большой, двухэтажный дом в стиле неоклассика (современная классика) с облицовкой из камня
Источник вдохновения для домашнего уюта: большой, двухэтажный дом в стиле неоклассика (современная классика) с облицовкой из камня
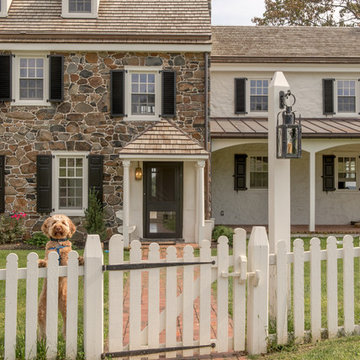
Photographer: Angle Eye Photography
На фото: огромный, трехэтажный, белый дом в стиле кантри с облицовкой из камня и двускатной крышей
На фото: огромный, трехэтажный, белый дом в стиле кантри с облицовкой из камня и двускатной крышей

Like us on facebook at www.facebook.com/centresky
Designed as a prominent display of Architecture, Elk Ridge Lodge stands firmly upon a ridge high atop the Spanish Peaks Club in Big Sky, Montana. Designed around a number of principles; sense of presence, quality of detail, and durability, the monumental home serves as a Montana Legacy home for the family.
Throughout the design process, the height of the home to its relationship on the ridge it sits, was recognized the as one of the design challenges. Techniques such as terracing roof lines, stretching horizontal stone patios out and strategically placed landscaping; all were used to help tuck the mass into its setting. Earthy colored and rustic exterior materials were chosen to offer a western lodge like architectural aesthetic. Dry stack parkitecture stone bases that gradually decrease in scale as they rise up portray a firm foundation for the home to sit on. Historic wood planking with sanded chink joints, horizontal siding with exposed vertical studs on the exterior, and metal accents comprise the remainder of the structures skin. Wood timbers, outriggers and cedar logs work together to create diversity and focal points throughout the exterior elevations. Windows and doors were discussed in depth about type, species and texture and ultimately all wood, wire brushed cedar windows were the final selection to enhance the "elegant ranch" feel. A number of exterior decks and patios increase the connectivity of the interior to the exterior and take full advantage of the views that virtually surround this home.
Upon entering the home you are encased by massive stone piers and angled cedar columns on either side that support an overhead rail bridge spanning the width of the great room, all framing the spectacular view to the Spanish Peaks Mountain Range in the distance. The layout of the home is an open concept with the Kitchen, Great Room, Den, and key circulation paths, as well as certain elements of the upper level open to the spaces below. The kitchen was designed to serve as an extension of the great room, constantly connecting users of both spaces, while the Dining room is still adjacent, it was preferred as a more dedicated space for more formal family meals.
There are numerous detailed elements throughout the interior of the home such as the "rail" bridge ornamented with heavy peened black steel, wire brushed wood to match the windows and doors, and cannon ball newel post caps. Crossing the bridge offers a unique perspective of the Great Room with the massive cedar log columns, the truss work overhead bound by steel straps, and the large windows facing towards the Spanish Peaks. As you experience the spaces you will recognize massive timbers crowning the ceilings with wood planking or plaster between, Roman groin vaults, massive stones and fireboxes creating distinct center pieces for certain rooms, and clerestory windows that aid with natural lighting and create exciting movement throughout the space with light and shadow.

Photos by Bob Greenspan
Пример оригинального дизайна: дом в классическом стиле с облицовкой из камня
Пример оригинального дизайна: дом в классическом стиле с облицовкой из камня

Свежая идея для дизайна: большой, зеленый частный загородный дом в стиле неоклассика (современная классика) с облицовкой из камня и отделкой дранкой - отличное фото интерьера
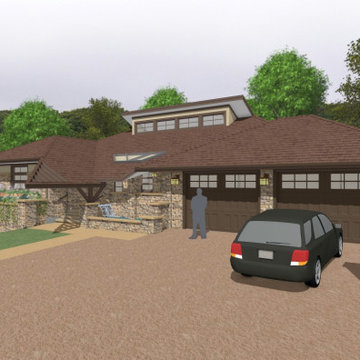
Prairie style house designed with key features of Frank Lloyd Wright's Taliesin.
Источник вдохновения для домашнего уюта: большой, одноэтажный, бежевый частный загородный дом в стиле кантри с облицовкой из камня, вальмовой крышей, крышей из гибкой черепицы и коричневой крышей
Источник вдохновения для домашнего уюта: большой, одноэтажный, бежевый частный загородный дом в стиле кантри с облицовкой из камня, вальмовой крышей, крышей из гибкой черепицы и коричневой крышей

Источник вдохновения для домашнего уюта: большой, трехэтажный, бежевый частный загородный дом в стиле кантри с облицовкой из камня, двускатной крышей, металлической крышей, серой крышей и отделкой доской с нащельником

На фото: огромный, одноэтажный, белый частный загородный дом в морском стиле с облицовкой из камня, вальмовой крышей, металлической крышей и серой крышей с

With minimalist simplicity and timeless style, this is the perfect Rocky Mountain escape!
This Mountain Modern home was designed around incorporating contemporary angles, mixing natural and industrial-inspired exterior selections and the placement of uniquely shaped windows. Warm cedar elements, grey horizontal cladding, smooth white stucco, and textured stone all work together to create a cozy and inviting colour palette that blends into its mountain surroundings.
The spectacular standing seam metal roof features beautiful cedar soffits to bring attention to the interesting angles.
This custom home is spread over a single level where almost every room has a spectacular view of the foothills of the Rocky Mountains.

Exterior of the modern farmhouse using white limestone and a black metal roof.
Стильный дизайн: одноэтажный, белый частный загородный дом среднего размера в стиле кантри с облицовкой из камня, односкатной крышей и металлической крышей - последний тренд
Стильный дизайн: одноэтажный, белый частный загородный дом среднего размера в стиле кантри с облицовкой из камня, односкатной крышей и металлической крышей - последний тренд
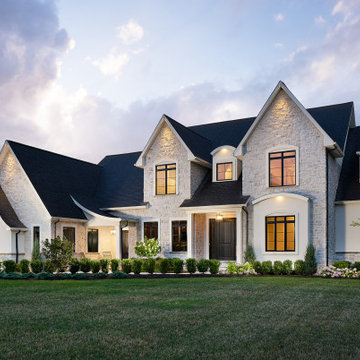
Стильный дизайн: большой, двухэтажный частный загородный дом с облицовкой из камня - последний тренд
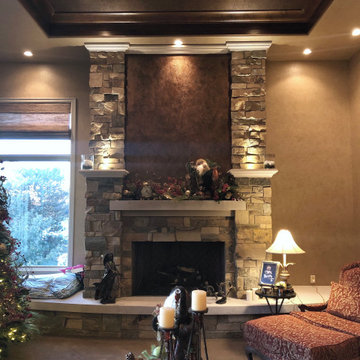
Built by ADC Homes
Interiors Joan & Associates - Beth Settles
На фото: одноэтажный, бежевый частный загородный дом среднего размера в средиземноморском стиле с облицовкой из камня, вальмовой крышей и черепичной крышей с
На фото: одноэтажный, бежевый частный загородный дом среднего размера в средиземноморском стиле с облицовкой из камня, вальмовой крышей и черепичной крышей с
Дома из камня – фото фасадов
1
