Красивые дома с белой крышей – 1 799 фото фасадов
Сортировать:
Бюджет
Сортировать:Популярное за сегодня
1 - 20 из 1 799 фото
1 из 2

На фото: большой, двухэтажный частный загородный дом в стиле модернизм с облицовкой из цементной штукатурки, плоской крышей и белой крышей с

Пример оригинального дизайна: двухэтажный, деревянный, белый частный загородный дом в стиле кантри с металлической крышей и белой крышей
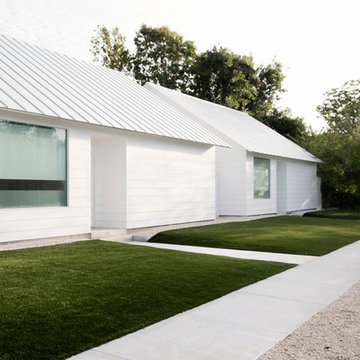
Стильный дизайн: одноэтажный, белый дом среднего размера в современном стиле с облицовкой из винила, двускатной крышей и белой крышей - последний тренд

Стильный дизайн: одноэтажный, белый дом в морском стиле с вальмовой крышей, металлической крышей и белой крышей - последний тренд

Стильный дизайн: двухэтажный, белый, деревянный дом среднего размера в стиле кантри с металлической крышей и белой крышей - последний тренд
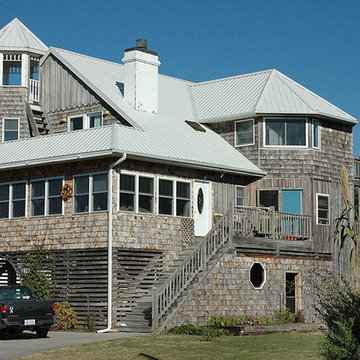
White metal roof on cedar shingle style beach house.
Свежая идея для дизайна: дом в викторианском стиле с белой крышей - отличное фото интерьера
Свежая идея для дизайна: дом в викторианском стиле с белой крышей - отличное фото интерьера
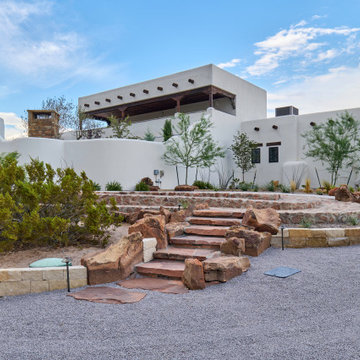
Coming home has never felt better...This complete exterior home renovation & curb appeal has vibes of Palm Springs written all over it!!! Views of the Organ Mountains surrounded by the Chihuahuan Desert creates an outdoor space like no other. Modifications were made to the courtyard walls, new entrance door, sunset balcony included removing an over designed standard staircase access with a new custom spiral staircase, a new T&G ceiling, minimized obstructing columns, replaced w/substantial cedar support beams. Stucco patch, repair & new paint, new down spouts & underground drainage were all key to making a better home. Now our client can come home with feel good vibes!!! Our next focus was the access driveway, taking boring to sophisticated. With nearly 9' of elevation change from the street to the home we wanted to create a fun and easy way to come home. 8" bed drystack limestone walls & planters were key to making the transition of elevation smooth, also being completely permeable, but with the strength to retain, these walls will be here for a lifetime. Accented with oversized Mossrock boulders and mossrock slabs used for steps, naturalized the environment, serving as break points and easy access. Native plants surrounded by natural vegetation compliments the flow with an outstanding lighting show when the sun goes down. Welcome to your home!!!
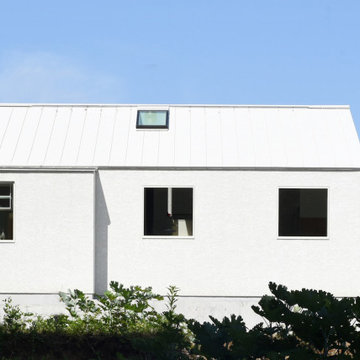
真白の壁と青天の美しいコントラスト。
Источник вдохновения для домашнего уюта: маленький, одноэтажный, белый частный загородный дом в стиле модернизм с двускатной крышей, металлической крышей и белой крышей для на участке и в саду
Источник вдохновения для домашнего уюта: маленький, одноэтажный, белый частный загородный дом в стиле модернизм с двускатной крышей, металлической крышей и белой крышей для на участке и в саду
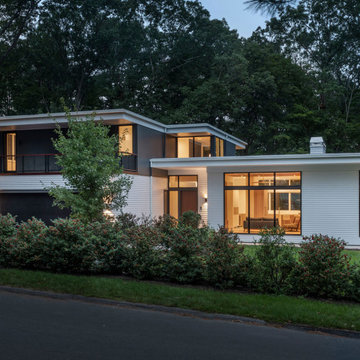
Our clients wanted to replace an existing suburban home with a modern house at the same Lexington address where they had lived for years. The structure the clients envisioned would complement their lives and integrate the interior of the home with the natural environment of their generous property. The sleek, angular home is still a respectful neighbor, especially in the evening, when warm light emanates from the expansive transparencies used to open the house to its surroundings. The home re-envisions the suburban neighborhood in which it stands, balancing relationship to the neighborhood with an updated aesthetic.
The floor plan is arranged in a “T” shape which includes a two-story wing consisting of individual studies and bedrooms and a single-story common area. The two-story section is arranged with great fluidity between interior and exterior spaces and features generous exterior balconies. A staircase beautifully encased in glass stands as the linchpin between the two areas. The spacious, single-story common area extends from the stairwell and includes a living room and kitchen. A recessed wooden ceiling defines the living room area within the open plan space.
Separating common from private spaces has served our clients well. As luck would have it, construction on the house was just finishing up as we entered the Covid lockdown of 2020. Since the studies in the two-story wing were physically and acoustically separate, zoom calls for work could carry on uninterrupted while life happened in the kitchen and living room spaces. The expansive panes of glass, outdoor balconies, and a broad deck along the living room provided our clients with a structured sense of continuity in their lives without compromising their commitment to aesthetically smart and beautiful design.

aerial perspective at hillside site
Источник вдохновения для домашнего уюта: деревянный, разноцветный частный загородный дом среднего размера в стиле ретро с разными уровнями, плоской крышей, крышей из смешанных материалов и белой крышей
Источник вдохновения для домашнего уюта: деревянный, разноцветный частный загородный дом среднего размера в стиле ретро с разными уровнями, плоской крышей, крышей из смешанных материалов и белой крышей
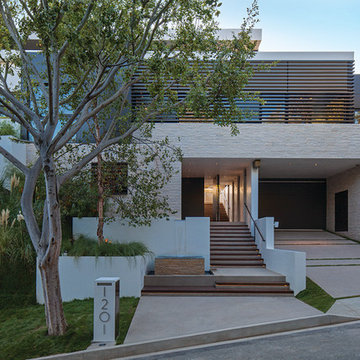
Laurel Way Beverly Hills modern home exterior view & driveway. Photo by Art Gray Photography.
На фото: большой, трехэтажный, бежевый частный загородный дом в стиле модернизм с комбинированной облицовкой, плоской крышей и белой крышей
На фото: большой, трехэтажный, бежевый частный загородный дом в стиле модернизм с комбинированной облицовкой, плоской крышей и белой крышей

Introducing our charming two-bedroom Barndominium, brimming with cozy vibes. Step onto the inviting porch into an open dining area, kitchen, and living room with a crackling fireplace. The kitchen features an island, and outside, a 2-car carport awaits. Convenient utility room and luxurious master suite with walk-in closet and bath. Second bedroom with its own walk-in closet. Comfort and convenience await in every corner!
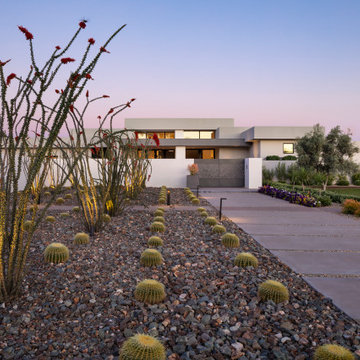
One-of-a-kind gates and combed-face white limestone clad site walls offer privacy to White Box No. 2. Rows of ocotillo and barrel cactus offer ordered desert refinement and flora.
Project Details // White Box No. 2
Architecture: Drewett Works
Builder: Argue Custom Homes
Interior Design: Ownby Design
Landscape Design (hardscape): Greey | Pickett
Landscape Design: Refined Gardens
Photographer: Jeff Zaruba
See more of this project here: https://www.drewettworks.com/white-box-no-2/
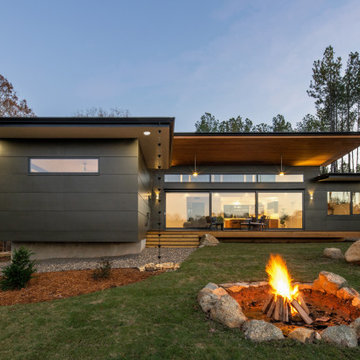
Пример оригинального дизайна: одноэтажный, серый частный загородный дом среднего размера в стиле модернизм с комбинированной облицовкой и белой крышей
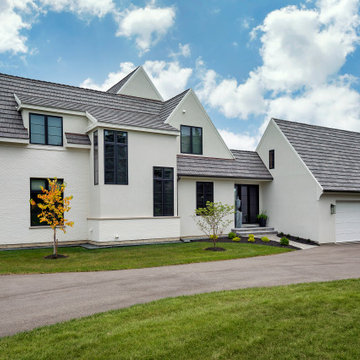
Стильный дизайн: большой, двухэтажный, кирпичный, белый частный загородный дом с двускатной крышей, крышей из гибкой черепицы и белой крышей - последний тренд
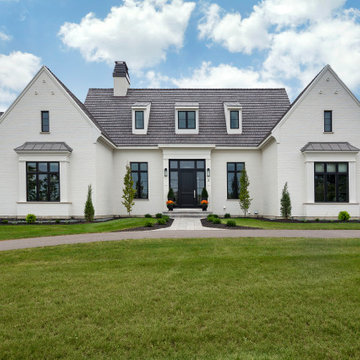
Стильный дизайн: большой, двухэтажный, кирпичный, белый частный загородный дом с двускатной крышей, крышей из гибкой черепицы и белой крышей - последний тренд
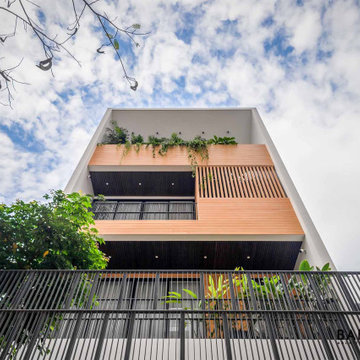
The spilled wood covers the facade as Baris Arch recreates a living space filled with warmth and closeness to nature.
Источник вдохновения для домашнего уюта: большой, четырехэтажный, деревянный, белый частный загородный дом в стиле модернизм с плоской крышей, крышей из смешанных материалов, белой крышей и отделкой доской с нащельником
Источник вдохновения для домашнего уюта: большой, четырехэтажный, деревянный, белый частный загородный дом в стиле модернизм с плоской крышей, крышей из смешанных материалов, белой крышей и отделкой доской с нащельником
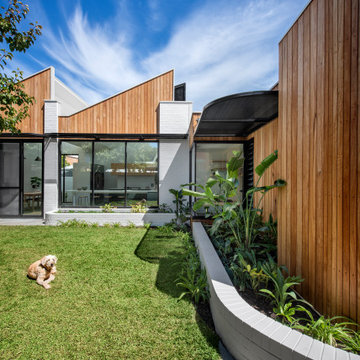
Свежая идея для дизайна: дом в современном стиле с белой крышей - отличное фото интерьера
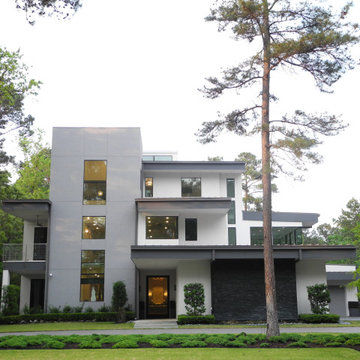
A 7,000 square foot, three story modern home, located on the Fazio golf course in Carlton Woods Creekside, in The Woodlands. It features wonderful views of the golf course and surrounding woods. A few of the main design focal points are the front stair tower that connects all three levels, the 'floating' roof elements around all sides of the house, the interior mezzanine opening that connects the first and second floors, the dual kitchen layout, and the front and back courtyards.
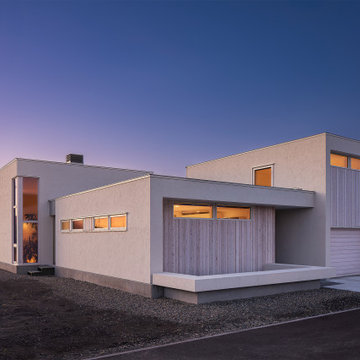
写真:加藤 文康
Свежая идея для дизайна: двухэтажный, белый частный загородный дом в стиле модернизм с плоской крышей и белой крышей - отличное фото интерьера
Свежая идея для дизайна: двухэтажный, белый частный загородный дом в стиле модернизм с плоской крышей и белой крышей - отличное фото интерьера
Красивые дома с белой крышей – 1 799 фото фасадов
1