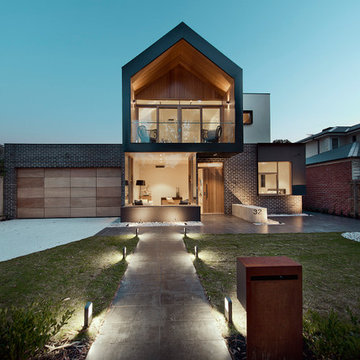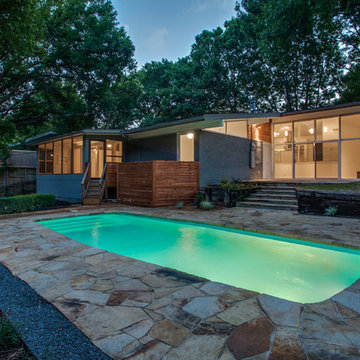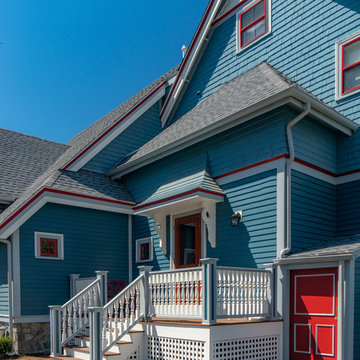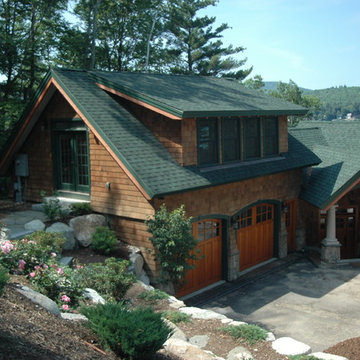Красивые дома – 13 232 бирюзовые фото фасадов
Сортировать:
Бюджет
Сортировать:Популярное за сегодня
181 - 200 из 13 232 фото
1 из 2
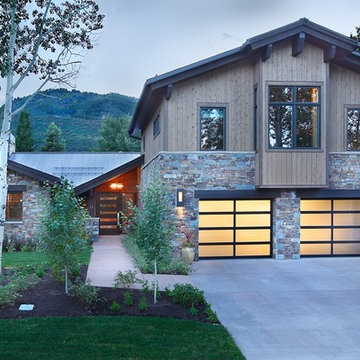
Jim Fairchild
На фото: большой, двухэтажный, коричневый частный загородный дом в современном стиле с облицовкой из камня, двускатной крышей и металлической крышей с
На фото: большой, двухэтажный, коричневый частный загородный дом в современном стиле с облицовкой из камня, двускатной крышей и металлической крышей с
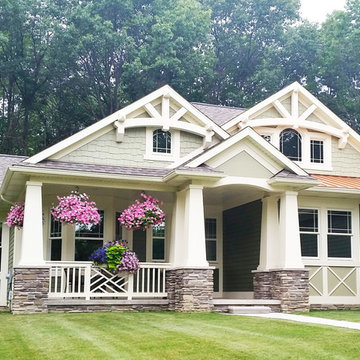
House Plan 23503JD is one of our favorite Craftsman/Bungalow-esque house plans. We're thrilled with our client's final product built in Michigan. This 3 Bedroom, 2 bath home has beautiful decorative trusses, a great combination of stone, siding, and shingles, a standing seam metal roof over the front bedroom, and a lovely front porch.
Ready when you are! Where do YOU want to build?
Specs-at-a-glance
3 Bedrooms
2 Baths
1,900+ Sq. Ft.
Plans: http://bit.ly/23503jd
#readywhenyouare
#bungalow
#houseplan

Olivier Chabaud
На фото: трехэтажный, белый частный загородный дом среднего размера в классическом стиле с двускатной крышей и коричневой крышей с
На фото: трехэтажный, белый частный загородный дом среднего размера в классическом стиле с двускатной крышей и коричневой крышей с

In fill project in a historic overlay neighborhood. Custom designed LEED Platinum residence.
Showcase Photography
На фото: маленький, двухэтажный, синий дом в стиле кантри с двускатной крышей для на участке и в саду с
На фото: маленький, двухэтажный, синий дом в стиле кантри с двускатной крышей для на участке и в саду с
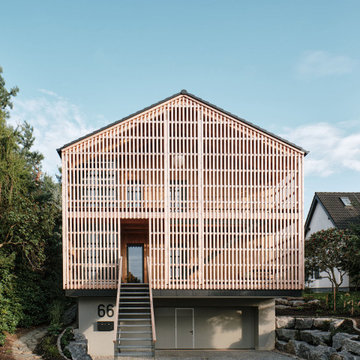
Стильный дизайн: большой, двухэтажный, деревянный дом в современном стиле с двускатной крышей, черепичной крышей, черной крышей и отделкой планкеном - последний тренд
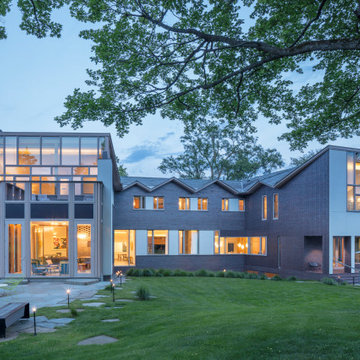
The Bloomfield Hills Residence is a 10,400sf single-family home in Bloomfield Hills, MI, designed for a young family looking for unique architecture and meticulous interior design in their new home. MPdL Studio served as both design architect and architect of record for this home in which every detail was customized for the family's lifestyle, with high-end design and healthy living at its core.
Our design paid particular attention to detailed brick work, glass walls, millwork, and cabinetry. The exterior is Endicott dark ironspot brick, stucco, cypress windows and trim, and slate roof. The interior materials include bluestone and walnut floors, knotty oak, and milk painted maple cabinetry. In addition to selecting all furnishings, light fixtures, table settings, and the curation of art work, MPdL Studio custom-designed key furniture. For example, the dining room contains a walnut wood hand-carved table that seats up to sixteen, while the bar area features a walnut butcher block counter and frosted bronze glass shelves. The wooden staircase in the entry features details that are all customized with unique alignment elements from the vertical seams to the treads on the ground, and the wood and metal handrails. Airy curtains line the walls and turn around corners, complementing the architecture of the space. The kitchen and family room were designed as an open space for an active family with ample storage, comfortable furniture, and views to the back yard which include an outdoor pool, cabana, and custom play structures for the children.
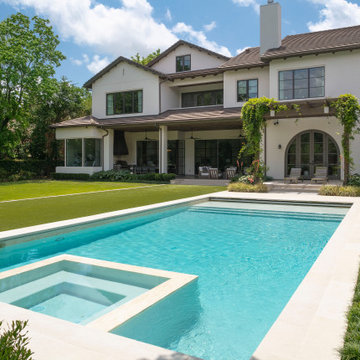
Back Elevation
На фото: огромный, трехэтажный, белый частный загородный дом в стиле модернизм с облицовкой из цементной штукатурки, двускатной крышей и черепичной крышей с
На фото: огромный, трехэтажный, белый частный загородный дом в стиле модернизм с облицовкой из цементной штукатурки, двускатной крышей и черепичной крышей с
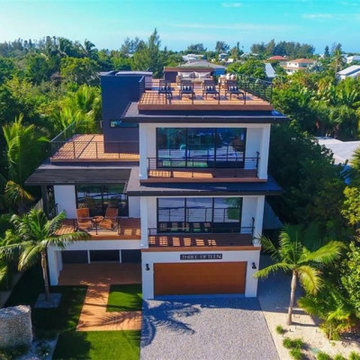
Modern Coastal Beach Home custom built by Moss Builders on Anna Maria Island.
Идея дизайна: большой, четырехэтажный, белый частный загородный дом в стиле модернизм
Идея дизайна: большой, четырехэтажный, белый частный загородный дом в стиле модернизм
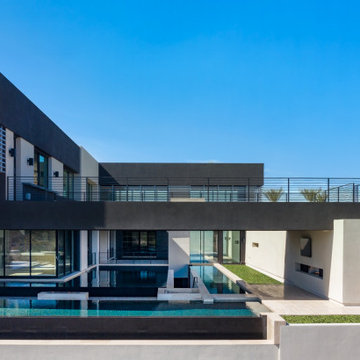
Стильный дизайн: огромный, трехэтажный частный загородный дом в современном стиле - последний тренд
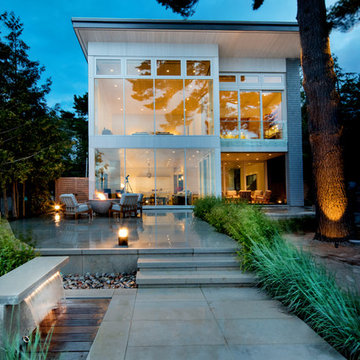
Источник вдохновения для домашнего уюта: двухэтажный, белый частный загородный дом среднего размера в морском стиле с плоской крышей и металлической крышей

Пример оригинального дизайна: большой, одноэтажный, белый частный загородный дом в стиле модернизм с облицовкой из цементной штукатурки, металлической крышей и плоской крышей
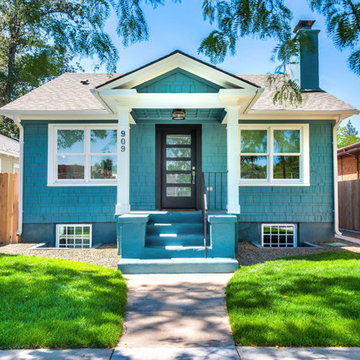
Идея дизайна: маленький, двухэтажный, деревянный, синий дом в стиле кантри с двускатной крышей для на участке и в саду
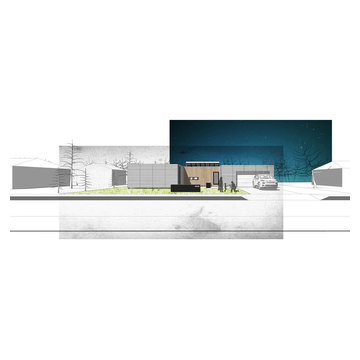
Custom Shipping Container house, designed by Collective Office & Jeff Klymson.
Идея дизайна: одноэтажный, черный дом среднего размера, из контейнеров, из контейнеров в стиле модернизм с комбинированной облицовкой и плоской крышей
Идея дизайна: одноэтажный, черный дом среднего размера, из контейнеров, из контейнеров в стиле модернизм с комбинированной облицовкой и плоской крышей
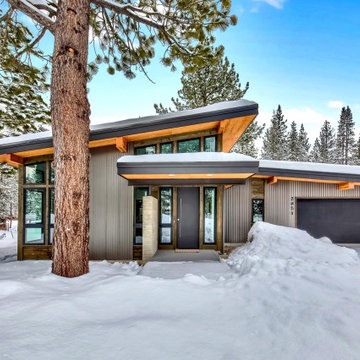
Стильный дизайн: одноэтажный, большой, серый частный загородный дом в современном стиле с односкатной крышей - последний тренд
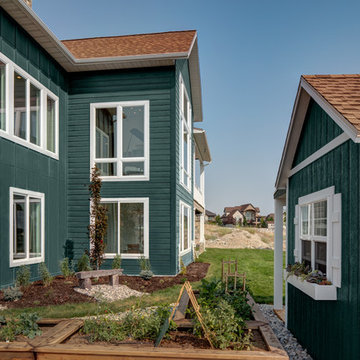
Low Country Style with a very dark green painted brick and board and batten exterior with real stone accents. White trim and a caramel colored shingled roof make this home stand out in any neighborhood.
Interior Designer: Simons Design Studio
Magleby Communities (Magleby Construction)
Alan Blakely Photography
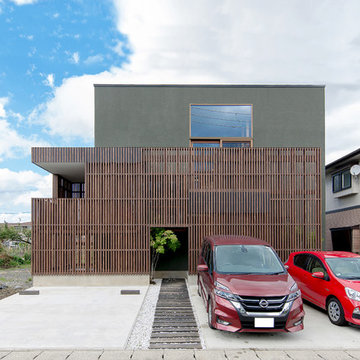
中2階にあるリビングテラスや玄関ポーチを木ルーバーでふわりと覆って、プライバシーを確保した開放的な住宅を目指しました。⠀
建築工房DADA
Источник вдохновения для домашнего уюта: дом в стиле модернизм
Источник вдохновения для домашнего уюта: дом в стиле модернизм
Красивые дома – 13 232 бирюзовые фото фасадов
10
