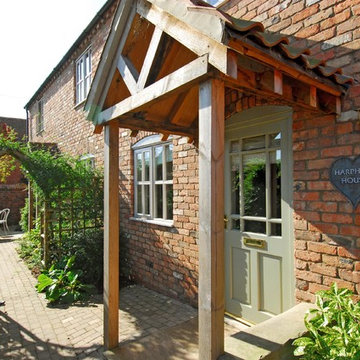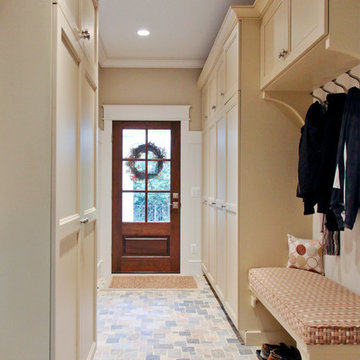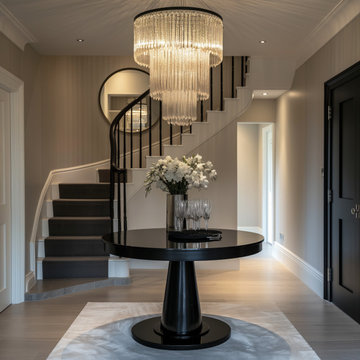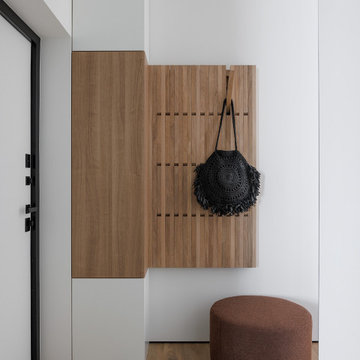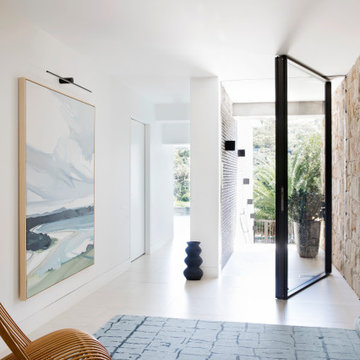Коричневая прихожая – фото дизайна интерьера
Сортировать:
Бюджет
Сортировать:Популярное за сегодня
21 - 40 из 125 697 фото
1 из 2

Custom designed "cubbies" insure that the Mud Room stays neat & tidy.
Robert Benson Photography
Свежая идея для дизайна: большой тамбур в стиле кантри с серыми стенами, одностворчатой входной дверью, паркетным полом среднего тона и белой входной дверью - отличное фото интерьера
Свежая идея для дизайна: большой тамбур в стиле кантри с серыми стенами, одностворчатой входной дверью, паркетным полом среднего тона и белой входной дверью - отличное фото интерьера
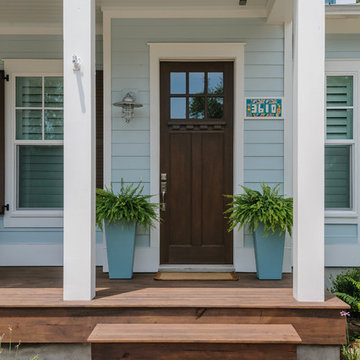
Glenn Layton Homes, LLC, "Building Your Coastal Lifestyle"
Свежая идея для дизайна: прихожая в морском стиле - отличное фото интерьера
Свежая идея для дизайна: прихожая в морском стиле - отличное фото интерьера
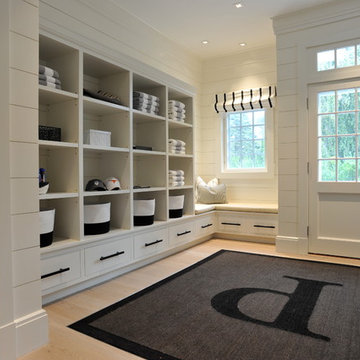
Photo by Tony Lopez / East End Film & Digital
Стильный дизайн: тамбур в морском стиле с белыми стенами, светлым паркетным полом, одностворчатой входной дверью и белой входной дверью - последний тренд
Стильный дизайн: тамбур в морском стиле с белыми стенами, светлым паркетным полом, одностворчатой входной дверью и белой входной дверью - последний тренд

Источник вдохновения для домашнего уюта: тамбур среднего размера в классическом стиле с бежевыми стенами, полом из керамической плитки, одностворчатой входной дверью и белой входной дверью

Источник вдохновения для домашнего уюта: большое фойе: освещение в классическом стиле с бежевыми стенами, паркетным полом среднего тона и коричневым полом

Décoration de ce couloir pour lui donner un esprit fort en lien avec le séjour et la cuisine. Ce n'est plus qu'un lieu de passage mais un véritable espace intégrer à l'ambiance générale.
© Ma déco pour tous
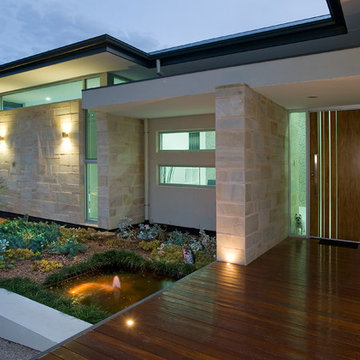
Sarah Long
Свежая идея для дизайна: прихожая среднего размера в современном стиле - отличное фото интерьера
Свежая идея для дизайна: прихожая среднего размера в современном стиле - отличное фото интерьера
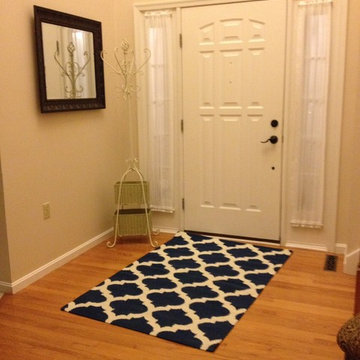
Источник вдохновения для домашнего уюта: маленькая входная дверь в современном стиле с бежевыми стенами, паркетным полом среднего тона, одностворчатой входной дверью и белой входной дверью для на участке и в саду
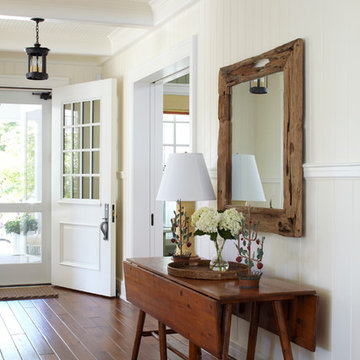
Стильный дизайн: прихожая в классическом стиле с одностворчатой входной дверью и белой входной дверью - последний тренд

Идея дизайна: фойе среднего размера в классическом стиле с желтыми стенами и паркетным полом среднего тона

This stately Georgian home in West Newton Hill, Massachusetts was originally built in 1917 for John W. Weeks, a Boston financier who went on to become a U.S. Senator and U.S. Secretary of War. The home’s original architectural details include an elaborate 15-inch deep dentil soffit at the eaves, decorative leaded glass windows, custom marble windowsills, and a beautiful Monson slate roof. Although the owners loved the character of the original home, its formal layout did not suit the family’s lifestyle. The owners charged Meyer & Meyer with complete renovation of the home’s interior, including the design of two sympathetic additions. The first includes an office on the first floor with master bath above. The second and larger addition houses a family room, playroom, mudroom, and a three-car garage off of a new side entry.
Front exterior by Sam Gray. All others by Richard Mandelkorn.

Front entry to mid-century-modern renovation with green front door with glass panel, covered wood porch, wood ceilings, wood baseboards and trim, hardwood floors, large hallway with beige walls, floor to ceiling window in Berkeley hills, California
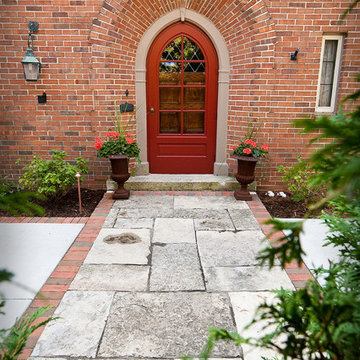
The lannon stone used for the paving at this front door entry was salvaged from the over 70 year old original patio. Most of the pieces measured over five inches thick.
Westhauser Photography

Projet d'optimisation d'une entrée. Les clients souhaitaient une entrée pour ranger toutes leur affaires, que rien ne traînent. Il fallait aussi trouver une solution pour ranger les BD sans qu'ils prennent trop de place. J'ai proposé un meuble sur mesure pour pouvoir ranger toutes les affaires d'une entrée (manteau, chaussures, vide-poche,accessoires, sac de sport....) et déporter les BD sur un couloir non exploité. J'ai proposé une ambiance cocon nature avec un vert de caractère pour mettre en valeur le parquet en point de hongrie. Un fond orac decor et des éléments de décoration aux formes organiques avec des touches laitonnées. L'objectif était d'agrandir visuellement cette pièce avec un effet wahou.

Claustra bois pour délimiter l'entrée du séjour.
Идея дизайна: маленькое фойе в стиле модернизм с белыми стенами, полом из керамической плитки, одностворчатой входной дверью, черной входной дверью и серым полом для на участке и в саду
Идея дизайна: маленькое фойе в стиле модернизм с белыми стенами, полом из керамической плитки, одностворчатой входной дверью, черной входной дверью и серым полом для на участке и в саду
Коричневая прихожая – фото дизайна интерьера
2
