Коричневая прихожая с мраморным полом – фото дизайна интерьера
Сортировать:
Бюджет
Сортировать:Популярное за сегодня
1 - 20 из 1 279 фото
1 из 3
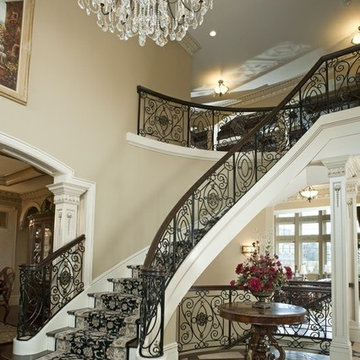
Riemer Floors installed carpet runner on stairs and marble inset in hardwood entryway
На фото: огромное фойе в классическом стиле с бежевыми стенами и мраморным полом
На фото: огромное фойе в классическом стиле с бежевыми стенами и мраморным полом
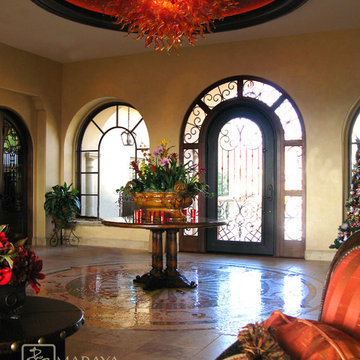
Domed ceiling in this Tuscan Villa has a handblown glass chandelier. The domed ceiling is painted red and gold by a local artist, the floor has a custom designed mosaic medallion.
Wonderfully colorful and full of energy, this is a large Italian Villa for a young family. Designed to be as bright, wild and fun as the Winn Resort in Las Vegas.
Children are growing up here, bowling, gaming, as the rest of the home features hand carved woods and limestones, handmade custom mosaics and rich textures. Kitchen area has a mosaic name shield behind range, whilst above the range is a a carved limestone range hood. Reds feature strongly in this beautiful home, as well as black and cream. Wrought iron fixtures including the stair rails, lighting and fireplace screens. Outdoor loggia lounge areas and bar b q areas, are all also designed by Maraya Interior Design, along with the multiple outdoor walks and halls. The entry shows a red glass chandelier inside a dome, with arched doors and windows.
Project Location: Santa Barbara, California. Project designed by Maraya Interior Design. From their beautiful resort town of Ojai, they serve clients in Montecito, Hope Ranch, Malibu, Westlake and Calabasas, across the tri-county areas of Santa Barbara, Ventura and Los Angeles, south to Hidden Hills- north through Solvang and more.
Walls with thick plaster arches, simple and intricate tile designs, barrel vaulted ceilings and creative wrought iron designs feel very natural and earthy in the warm Southern California sun. Hand made arched iron doors at the end of long gallery halls with exceptional custom Malibu tile, marble mosaics and limestone flooring throughout these sprawling homes feel right at home here from Malibu to Montecito and Santa Ynez. Loggia, bar b q, and pool houses designed to keep the cool in, heat out, with an abundance of views through arched windows and terra cotta tile. Kitchen design includes all natural stone counters of marble and granite, large range with carved stone, copper or plaster range hood and custom tile or mosaic back splash. Staircase designs include handpainted Malibu Tile and mosaic risers with wrought iron railings. Master Bath includes tiled arches, wainscot and limestone floors. Bedrooms tucked into deep arches filled with blues and gold walls, rich colors. Wood burning fireplaces with iron doors, great rooms filled with hand knotted rugs and custom upholstery in this rich and luxe homes. Stained wood beams and trusses, planked ceilings, and groin vaults combined give a gentle coolness throughout. Moorish, Spanish and Moroccan accents throughout most of these fine homes gives a distinctive California Exotic feel.
Project Location: various areas throughout Southern California. Projects designed by Maraya Interior Design. From their beautiful resort town of Ojai, they serve clients in Montecito, Hope Ranch, Malibu, Westlake and Calabasas, across the tri-county areas of Santa Barbara, Ventura and Los Angeles, south to Hidden Hills- north through Solvang and more.
Arc Design, architect
Dan Smith, contractor,
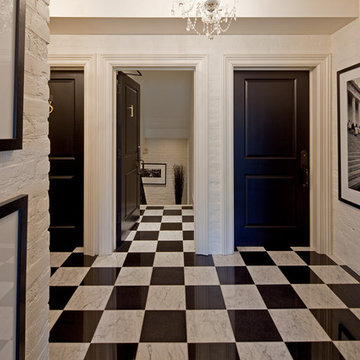
Photography: Peter A. Sellar / www.photoklik.com
Источник вдохновения для домашнего уюта: прихожая в викторианском стиле с черной входной дверью, мраморным полом и разноцветным полом
Источник вдохновения для домашнего уюта: прихожая в викторианском стиле с черной входной дверью, мраморным полом и разноцветным полом
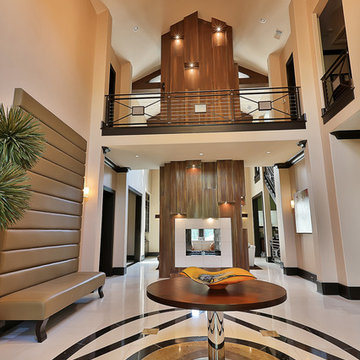
Идея дизайна: огромное фойе в современном стиле с бежевыми стенами, мраморным полом и бежевым полом

На фото: огромное фойе с бежевыми стенами, мраморным полом, двустворчатой входной дверью, разноцветным полом и многоуровневым потолком с

Three apartments were combined to create this 7 room home in Manhattan's West Village for a young couple and their three small girls. A kids' wing boasts a colorful playroom, a butterfly-themed bedroom, and a bath. The parents' wing includes a home office for two (which also doubles as a guest room), two walk-in closets, a master bedroom & bath. A family room leads to a gracious living/dining room for formal entertaining. A large eat-in kitchen and laundry room complete the space. Integrated lighting, audio/video and electric shades make this a modern home in a classic pre-war building.
Photography by Peter Kubilus
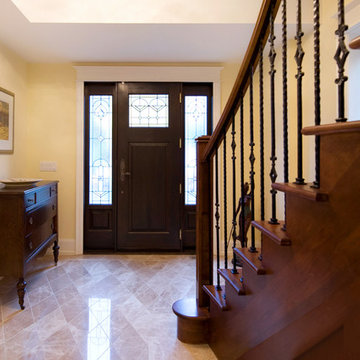
Chabot Interiors.
Photo By: Magdalena M, PROBUILT by Michael Upshall.
The homeowner wanted a floor that said "wow". We had this marble custom cut into diamonds. It is stunning!
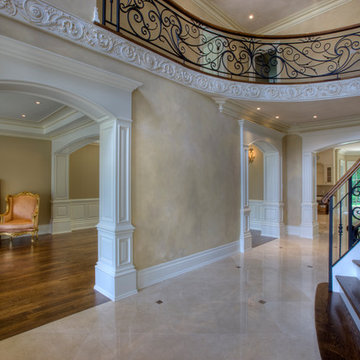
На фото: фойе среднего размера в средиземноморском стиле с бежевыми стенами, мраморным полом и бежевым полом

Jim Decker
Источник вдохновения для домашнего уюта: фойе среднего размера в современном стиле с входной дверью из темного дерева, двустворчатой входной дверью, мраморным полом и коричневым полом
Источник вдохновения для домашнего уюта: фойе среднего размера в современном стиле с входной дверью из темного дерева, двустворчатой входной дверью, мраморным полом и коричневым полом
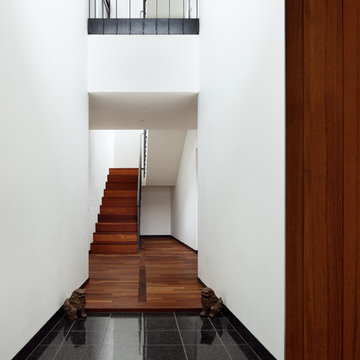
Стильный дизайн: узкая прихожая в стиле модернизм с белыми стенами, мраморным полом, одностворчатой входной дверью, входной дверью из дерева среднего тона и черным полом - последний тренд
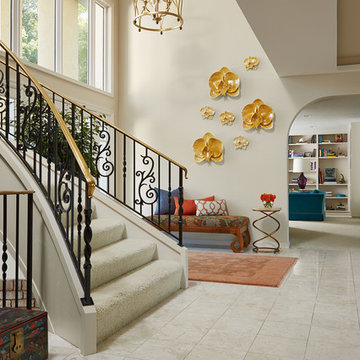
Susan Gilmore Photography. Bench by Cindy Vargas of Three Elements Studios.
Источник вдохновения для домашнего уюта: большое фойе в стиле фьюжн с бежевыми стенами и мраморным полом
Источник вдохновения для домашнего уюта: большое фойе в стиле фьюжн с бежевыми стенами и мраморным полом
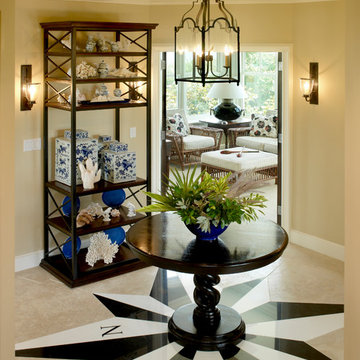
Photography: Aaron Usher III
www.aaronusher.com/
Taylor Interior Design http://www.houzz.com/pro/taylorinteriordesign/taylor-interior-design
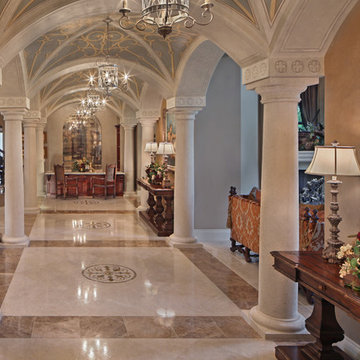
Entry and Formal Hallway,
Randy Smith Photo
Пример оригинального дизайна: огромное фойе: освещение в средиземноморском стиле с бежевыми стенами, мраморным полом и бежевым полом
Пример оригинального дизайна: огромное фойе: освещение в средиземноморском стиле с бежевыми стенами, мраморным полом и бежевым полом
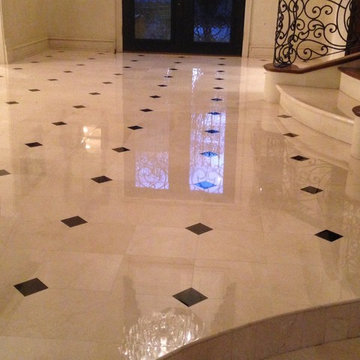
Свежая идея для дизайна: фойе среднего размера в классическом стиле с бежевыми стенами, мраморным полом, двустворчатой входной дверью, черной входной дверью и бежевым полом - отличное фото интерьера
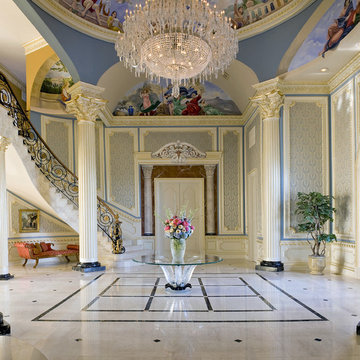
The ordered symmetry of the grand foyer conveys an overarching sense of simplicity. Murals surrounding the 32 foot-high dome depict allegories of the four elements: earth, wind, fire, and water. The curve of the sweeping stairway combines a solid mahogany handrail and hand wrought iron balusters accented with 18 K gold leaf. Column capitals and cornices are edged in 18 K gold leaf. Inset wall panels in silk add warmth. A Lalique Cactus table accented with a Lalique Angelique vase anchors the space. The floor is rare Italian Porto gold marble highlighted with honey onyx. Photo credit: Gordon Beall
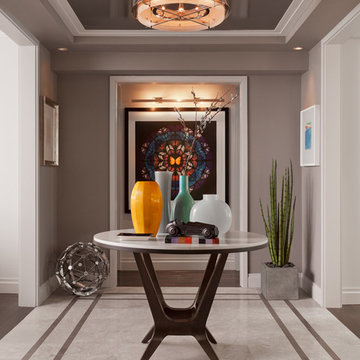
Стильный дизайн: большое фойе в современном стиле с серыми стенами, мраморным полом и одностворчатой входной дверью - последний тренд
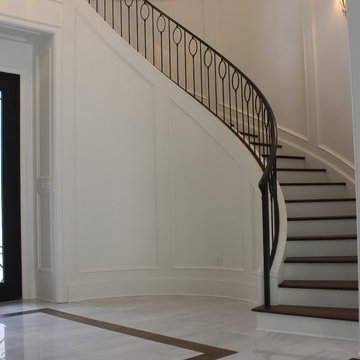
Rebekah Bates
Идея дизайна: фойе среднего размера в стиле модернизм с белыми стенами, мраморным полом и двустворчатой входной дверью
Идея дизайна: фойе среднего размера в стиле модернизм с белыми стенами, мраморным полом и двустворчатой входной дверью
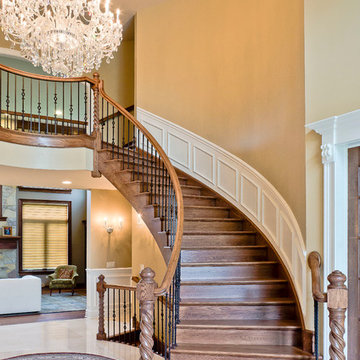
На фото: фойе среднего размера в классическом стиле с бежевыми стенами, мраморным полом, двустворчатой входной дверью и входной дверью из дерева среднего тона
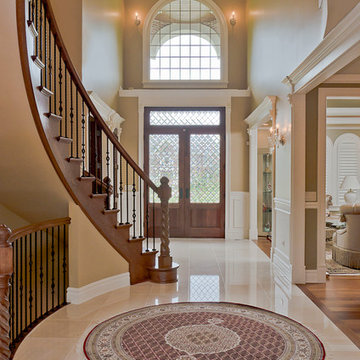
Стильный дизайн: фойе среднего размера в классическом стиле с бежевыми стенами, мраморным полом, двустворчатой входной дверью и входной дверью из дерева среднего тона - последний тренд
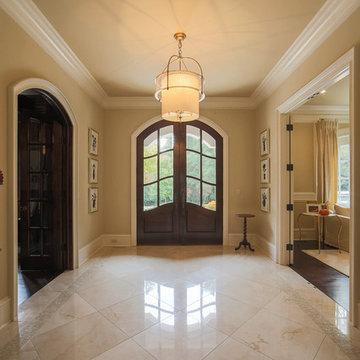
The foyer of this home features a chandelier from Baker furniture's collection by Jacques Garcia. The gleaming creme marfil marble floor is bordered with mosaics. The front door is solid mahogany and custom designed with The Looking Glass. Notice the heavy architectural hinges used on the french doors leading into the formal living room. These were used throughout the home and matched with the varying door hardware.
Designed by Melodie Durham of Durham Designs & Consulting, LLC.
Photo by Livengood Photographs [www.livengoodphotographs.com/design].
Коричневая прихожая с мраморным полом – фото дизайна интерьера
1