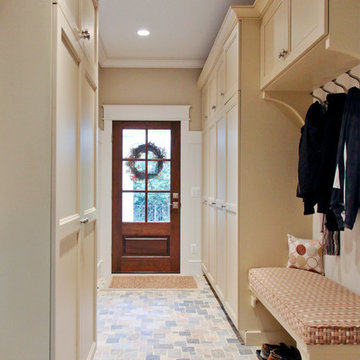Коричневая прихожая с стеклянной входной дверью – фото дизайна интерьера
Сортировать:
Бюджет
Сортировать:Популярное за сегодня
1 - 20 из 1 884 фото
1 из 3

На фото: прихожая в стиле рустика с коричневыми стенами, одностворчатой входной дверью, стеклянной входной дверью, бежевым полом, деревянным потолком и деревянными стенами
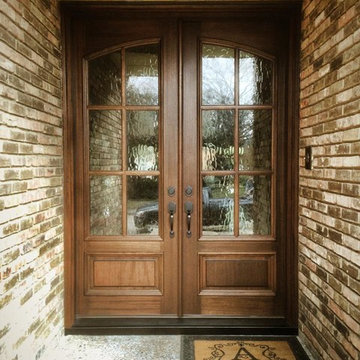
Стильный дизайн: входная дверь среднего размера в классическом стиле с одностворчатой входной дверью и стеклянной входной дверью - последний тренд

Interior Designer: Chris Powell
Builder: John Wilke
Photography: David O. Marlow
На фото: прихожая в современном стиле с поворотной входной дверью, стеклянной входной дверью и темным паркетным полом с
На фото: прихожая в современном стиле с поворотной входной дверью, стеклянной входной дверью и темным паркетным полом с

На фото: узкая прихожая в классическом стиле с бежевыми стенами, двустворчатой входной дверью, стеклянной входной дверью и бежевым полом

На фото: большая узкая прихожая в современном стиле с белыми стенами, одностворчатой входной дверью, стеклянной входной дверью, серым полом и бетонным полом
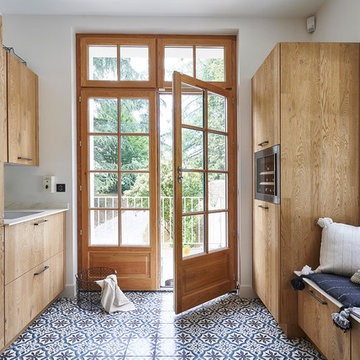
Пример оригинального дизайна: прихожая в средиземноморском стиле с белыми стенами, двустворчатой входной дверью, стеклянной входной дверью и разноцветным полом

The plantation style entry creates a stunning entrance to the home with it's low rock wall and half height rock columns the double white pillars add interest and a feeling of lightness to the heavy rock base. The exterior walls are finished in a white board and batten paneling, with black windows, and large dark bronze sconces. The large glass front door opens into the great room. The freshly planted tropical planters can be seen just beginning to grow in.
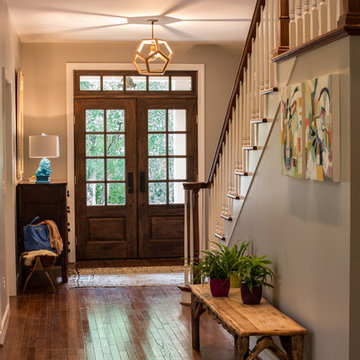
Joshua Drake Photography
На фото: прихожая в стиле неоклассика (современная классика) с двустворчатой входной дверью и стеклянной входной дверью
На фото: прихожая в стиле неоклассика (современная классика) с двустворчатой входной дверью и стеклянной входной дверью
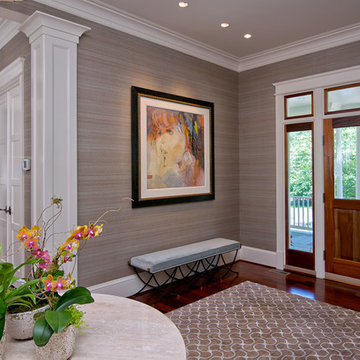
Пример оригинального дизайна: прихожая в стиле неоклассика (современная классика) с стеклянной входной дверью
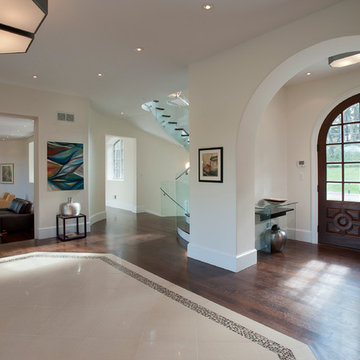
Jay Greene Photography
На фото: фойе в современном стиле с белыми стенами, темным паркетным полом, двустворчатой входной дверью и стеклянной входной дверью
На фото: фойе в современном стиле с белыми стенами, темным паркетным полом, двустворчатой входной дверью и стеклянной входной дверью

Interior Water Feature in Foyer
На фото: фойе среднего размера в современном стиле с белыми стенами, двустворчатой входной дверью, стеклянной входной дверью и полом из сланца с
На фото: фойе среднего размера в современном стиле с белыми стенами, двустворчатой входной дверью, стеклянной входной дверью и полом из сланца с
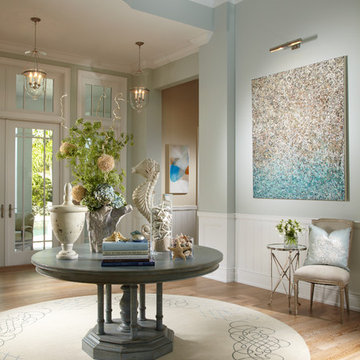
Daniel Newcomb
На фото: фойе в морском стиле с синими стенами и стеклянной входной дверью с
На фото: фойе в морском стиле с синими стенами и стеклянной входной дверью с
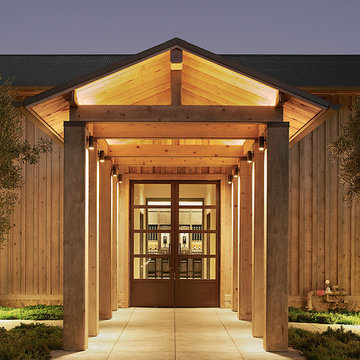
Schmitt & Company General Contractors/Fabrication Napa
Kenzo Estate Winery Tasting Room
Photos by Adrian Gregorutti
Пример оригинального дизайна: входная дверь в современном стиле с двустворчатой входной дверью и стеклянной входной дверью
Пример оригинального дизайна: входная дверь в современном стиле с двустворчатой входной дверью и стеклянной входной дверью
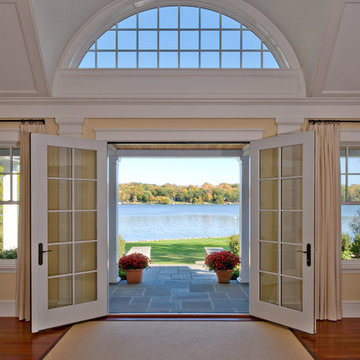
On the site of an old family summer cottage, nestled on a lake in upstate New York, rests this newly constructed year round residence. The house is designed for two, yet provides plenty of space for adult children and grandchildren to come and visit. The serenity of the lake is captured with an open floor plan, anchored by fireplaces to cozy up to. The public side of the house presents a subdued presence with a courtyard enclosed by three wings of the house.
Photo Credit: David Lamb

(c) steve keating photography
Wolf Creek View Cabin sits in a lightly treed meadow, surrounded by foothills and mountains in Eastern Washington. The 1,800 square foot home is designed as two interlocking “L’s”. A covered patio is located at the intersection of one “L,” offering a protected place to sit while enjoying sweeping views of the valley. A lighter screening “L” creates a courtyard that provides shelter from seasonal winds and an intimate space with privacy from neighboring houses.
The building mass is kept low in order to minimize the visual impact of the cabin on the valley floor. The roof line and walls extend into the landscape and abstract the mountain profiles beyond. Weathering steel siding blends with the natural vegetation and provides a low maintenance exterior.
We believe this project is successful in its peaceful integration with the landscape and offers an innovative solution in form and aesthetics for cabin architecture.

Constructed in two phases, this renovation, with a few small additions, touched nearly every room in this late ‘50’s ranch house. The owners raised their family within the original walls and love the house’s location, which is not far from town and also borders conservation land. But they didn’t love how chopped up the house was and the lack of exposure to natural daylight and views of the lush rear woods. Plus, they were ready to de-clutter for a more stream-lined look. As a result, KHS collaborated with them to create a quiet, clean design to support the lifestyle they aspire to in retirement.
To transform the original ranch house, KHS proposed several significant changes that would make way for a number of related improvements. Proposed changes included the removal of the attached enclosed breezeway (which had included a stair to the basement living space) and the two-car garage it partially wrapped, which had blocked vital eastern daylight from accessing the interior. Together the breezeway and garage had also contributed to a long, flush front façade. In its stead, KHS proposed a new two-car carport, attached storage shed, and exterior basement stair in a new location. The carport is bumped closer to the street to relieve the flush front facade and to allow access behind it to eastern daylight in a relocated rear kitchen. KHS also proposed a new, single, more prominent front entry, closer to the driveway to replace the former secondary entrance into the dark breezeway and a more formal main entrance that had been located much farther down the facade and curiously bordered the bedroom wing.
Inside, low ceilings and soffits in the primary family common areas were removed to create a cathedral ceiling (with rod ties) over a reconfigured semi-open living, dining, and kitchen space. A new gas fireplace serving the relocated dining area -- defined by a new built-in banquette in a new bay window -- was designed to back up on the existing wood-burning fireplace that continues to serve the living area. A shared full bath, serving two guest bedrooms on the main level, was reconfigured, and additional square footage was captured for a reconfigured master bathroom off the existing master bedroom. A new whole-house color palette, including new finishes and new cabinetry, complete the transformation. Today, the owners enjoy a fresh and airy re-imagining of their familiar ranch house.
Photos by Katie Hutchison
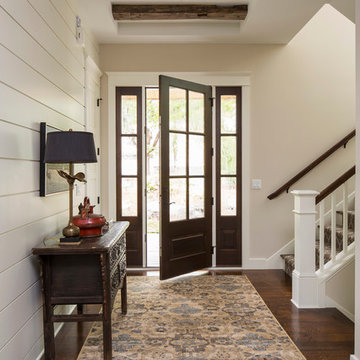
Стильный дизайн: фойе в классическом стиле с бежевыми стенами, темным паркетным полом, одностворчатой входной дверью и стеклянной входной дверью - последний тренд
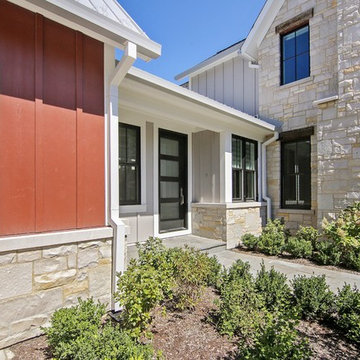
vht
Свежая идея для дизайна: прихожая в стиле модернизм с одностворчатой входной дверью и стеклянной входной дверью - отличное фото интерьера
Свежая идея для дизайна: прихожая в стиле модернизм с одностворчатой входной дверью и стеклянной входной дверью - отличное фото интерьера

Featuring a vintage Danish rug from Tony Kitz Gallery in San Francisco.
We replaced the old, traditional, wooden door with this new glass door and panels, opening up the space and bringing in natural light, while also framing the beautiful landscaping by our colleague, Suzanne Arca (www.suzannearcadesign.com). New modern-era inspired lighting adds panache, flanked by the new Dutton Brown blown-glass and brass chandelier lighting and artfully-round Bradley mirror.
Photo Credit: Eric Rorer
Коричневая прихожая с стеклянной входной дверью – фото дизайна интерьера
1
