Коричневая прихожая с коричневыми стенами – фото дизайна интерьера
Сортировать:
Бюджет
Сортировать:Популярное за сегодня
1 - 20 из 1 337 фото

Automated lighting greets you as you step into this mountain home. Keypads control specific lighting scenes and smart smoke detectors connect to your security system.

Entering from the garage, this mud area is a welcoming transition between the exterior and interior spaces. Since this is located in an open plan family room, the homeowners wanted the built-in cabinets to echo the style in the rest of the house while still providing all the benefits of a mud room.
Kara Lashuay
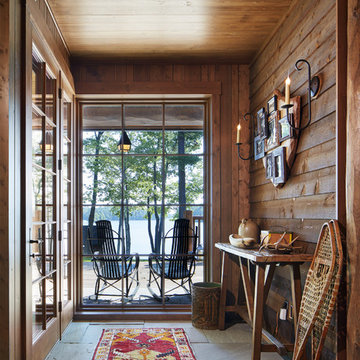
Corey Gaffer
Идея дизайна: прихожая в стиле рустика с коричневыми стенами, одностворчатой входной дверью и стеклянной входной дверью
Идея дизайна: прихожая в стиле рустика с коричневыми стенами, одностворчатой входной дверью и стеклянной входной дверью
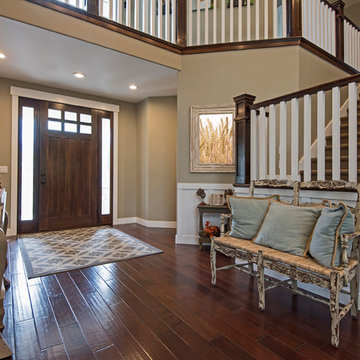
Ann Parris
На фото: входная дверь среднего размера в стиле кантри с коричневыми стенами, темным паркетным полом, одностворчатой входной дверью, входной дверью из темного дерева и коричневым полом с
На фото: входная дверь среднего размера в стиле кантри с коричневыми стенами, темным паркетным полом, одностворчатой входной дверью, входной дверью из темного дерева и коричневым полом с

Request a free catalog: http://www.barnpros.com/catalog
Rethink the idea of home with the Denali 36 Apartment. Located part of the Cumberland Plateau of Alabama, the 36’x 36’ structure has a fully finished garage on the lower floor for equine, garage or storage and a spacious apartment above ideal for living space. For this model, the owner opted to enclose 24 feet of the single shed roof for vehicle parking, leaving the rest for workspace. The optional garage package includes roll-up insulated doors, as seen on the side of the apartment.
The fully finished apartment has 1,000+ sq. ft. living space –enough for a master suite, guest bedroom and bathroom, plus an open floor plan for the kitchen, dining and living room. Complementing the handmade breezeway doors, the owner opted to wrap the posts in cedar and sheetrock the walls for a more traditional home look.
The exterior of the apartment matches the allure of the interior. Jumbo western red cedar cupola, 2”x6” Douglas fir tongue and groove siding all around and shed roof dormers finish off the old-fashioned look the owners were aspiring for.
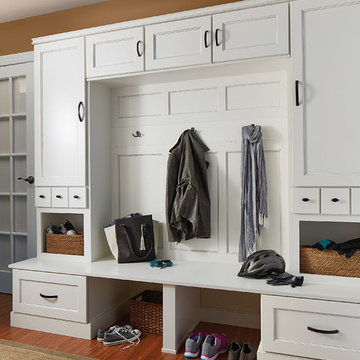
На фото: тамбур среднего размера в классическом стиле с коричневыми стенами и паркетным полом среднего тона с
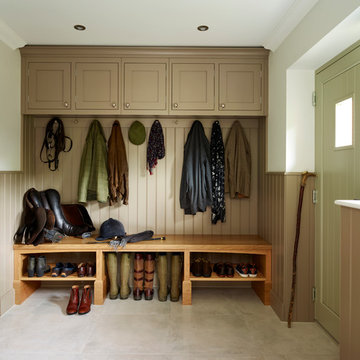
Стильный дизайн: тамбур среднего размера в стиле кантри с коричневыми стенами и зеленой входной дверью - последний тренд
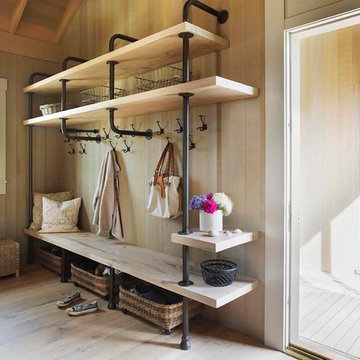
Eric Roth Photography
На фото: тамбур среднего размера в морском стиле с светлым паркетным полом, коричневыми стенами и коричневым полом
На фото: тамбур среднего размера в морском стиле с светлым паркетным полом, коричневыми стенами и коричневым полом

На фото: большая прихожая в стиле рустика с двустворчатой входной дверью, коричневыми стенами, полом из известняка и стеклянной входной дверью с
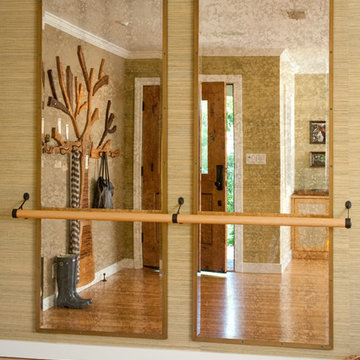
На фото: тамбур в стиле фьюжн с коричневыми стенами и паркетным полом среднего тона
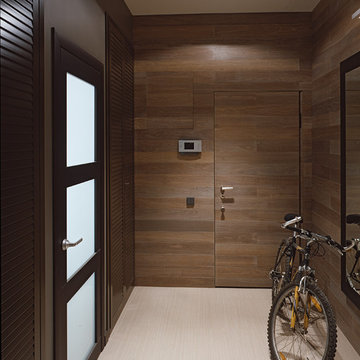
На фото: входная дверь в современном стиле с коричневыми стенами, одностворчатой входной дверью, входной дверью из дерева среднего тона и бежевым полом
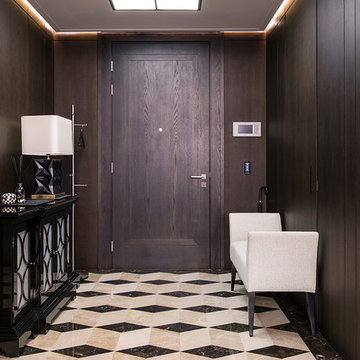
Андрей Самонаев, Кирилл Губернаторов, Дарья Листопад, Артем Укропов, фотограф- Борис Бочкарев
Пример оригинального дизайна: входная дверь в стиле неоклассика (современная классика) с мраморным полом, коричневыми стенами, одностворчатой входной дверью, входной дверью из темного дерева и разноцветным полом
Пример оригинального дизайна: входная дверь в стиле неоклассика (современная классика) с мраморным полом, коричневыми стенами, одностворчатой входной дверью, входной дверью из темного дерева и разноцветным полом
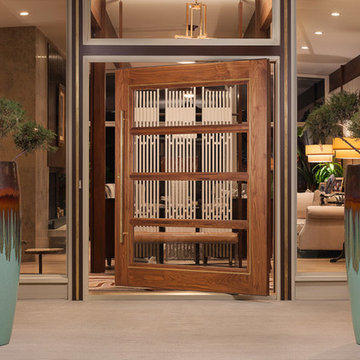
На фото: входная дверь среднего размера в стиле модернизм с входной дверью из дерева среднего тона, бетонным полом, коричневыми стенами, поворотной входной дверью и бежевым полом с

На фото: большой тамбур в современном стиле с коричневыми стенами, поворотной входной дверью, стеклянной входной дверью, серым полом и деревянными стенами
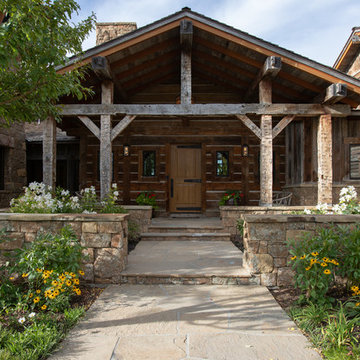
Kara Adomaitis
Идея дизайна: входная дверь в стиле рустика с коричневыми стенами, одностворчатой входной дверью, входной дверью из дерева среднего тона и бежевым полом
Идея дизайна: входная дверь в стиле рустика с коричневыми стенами, одностворчатой входной дверью, входной дверью из дерева среднего тона и бежевым полом

J. Weiland Photography-
Breathtaking Beauty and Luxurious Relaxation awaits in this Massive and Fabulous Mountain Retreat. The unparalleled Architectural Degree, Design & Style are credited to the Designer/Architect, Mr. Raymond W. Smith, https://www.facebook.com/Raymond-W-Smith-Residential-Designer-Inc-311235978898996/, the Interior Designs to Marina Semprevivo, and are an extent of the Home Owners Dreams and Lavish Good Tastes. Sitting atop a mountain side in the desirable gated-community of The Cliffs at Walnut Cove, https://cliffsliving.com/the-cliffs-at-walnut-cove, this Skytop Beauty reaches into the Sky and Invites the Stars to Shine upon it. Spanning over 6,000 SF, this Magnificent Estate is Graced with Soaring Ceilings, Stone Fireplace and Wall-to-Wall Windows in the Two-Story Great Room and provides a Haven for gazing at South Asheville’s view from multiple vantage points. Coffered ceilings, Intricate Stonework and Extensive Interior Stained Woodwork throughout adds Dimension to every Space. Multiple Outdoor Private Bedroom Balconies, Decks and Patios provide Residents and Guests with desired Spaciousness and Privacy similar to that of the Biltmore Estate, http://www.biltmore.com/visit. The Lovely Kitchen inspires Joy with High-End Custom Cabinetry and a Gorgeous Contrast of Colors. The Striking Beauty and Richness are created by the Stunning Dark-Colored Island Cabinetry, Light-Colored Perimeter Cabinetry, Refrigerator Door Panels, Exquisite Granite, Multiple Leveled Island and a Fun, Colorful Backsplash. The Vintage Bathroom creates Nostalgia with a Cast Iron Ball & Claw-Feet Slipper Tub, Old-Fashioned High Tank & Pull Toilet and Brick Herringbone Floor. Garden Tubs with Granite Surround and Custom Tile provide Peaceful Relaxation. Waterfall Trickles and Running Streams softly resound from the Outdoor Water Feature while the bench in the Landscape Garden calls you to sit down and relax a while.

Front entry to mid-century-modern renovation with green front door with glass panel, covered wood porch, wood ceilings, wood baseboards and trim, hardwood floors, large hallway with beige walls, built-in bookcase, floor to ceiling window and sliding screen doors in Berkeley hills, California
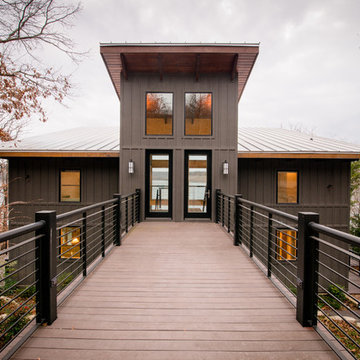
Stephen Ironside
Пример оригинального дизайна: входная дверь среднего размера в современном стиле с двустворчатой входной дверью, коричневыми стенами, паркетным полом среднего тона, стеклянной входной дверью и коричневым полом
Пример оригинального дизайна: входная дверь среднего размера в современном стиле с двустворчатой входной дверью, коричневыми стенами, паркетным полом среднего тона, стеклянной входной дверью и коричневым полом
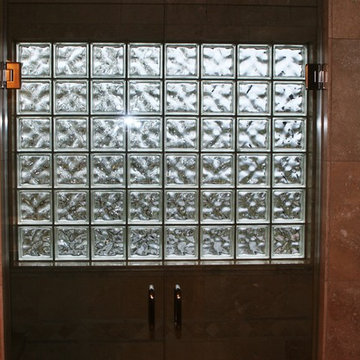
Идея дизайна: маленькая входная дверь в средиземноморском стиле с коричневыми стенами, двустворчатой входной дверью и входной дверью из темного дерева для на участке и в саду
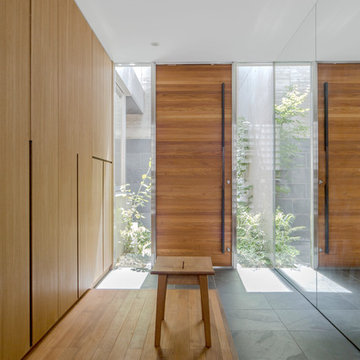
Идея дизайна: прихожая в стиле модернизм с коричневыми стенами, одностворчатой входной дверью, входной дверью из дерева среднего тона и коричневым полом
Коричневая прихожая с коричневыми стенами – фото дизайна интерьера
1