Коричневая прихожая со шкафом для обуви – фото дизайна интерьера
Сортировать:
Бюджет
Сортировать:Популярное за сегодня
1 - 20 из 650 фото

Стильный дизайн: большой тамбур со шкафом для обуви в стиле неоклассика (современная классика) с одностворчатой входной дверью, белой входной дверью и серым полом - последний тренд

This very busy family of five needed a convenient place to drop coats, shoes and bookbags near the active side entrance of their home. Creating a mudroom space was an essential part of a larger renovation project we were hired to design which included a kitchen, family room, butler’s pantry, home office, laundry room, and powder room. These additional spaces, including the new mudroom, did not exist previously and were created from the home’s existing square footage.
The location of the mudroom provides convenient access from the entry door and creates a roomy hallway that allows an easy transition between the family room and laundry room. This space also is used to access the back staircase leading to the second floor addition which includes a bedroom, full bath, and a second office.
The color pallet features peaceful shades of blue-greys and neutrals accented with textural storage baskets. On one side of the hallway floor-to-ceiling cabinetry provides an abundance of vital closed storage, while the other side features a traditional mudroom design with coat hooks, open cubbies, shoe storage and a long bench. The cubbies above and below the bench were specifically designed to accommodate baskets to make storage accessible and tidy. The stained wood bench seat adds warmth and contrast to the blue-grey paint. The desk area at the end closest to the door provides a charging station for mobile devices and serves as a handy landing spot for mail and keys. The open area under the desktop is perfect for the dog bowls.
Photo: Peter Krupenye

Steve Tague
Идея дизайна: маленький тамбур со шкафом для обуви в стиле модернизм с бежевыми стенами, полом из керамической плитки, одностворчатой входной дверью и белой входной дверью для на участке и в саду
Идея дизайна: маленький тамбур со шкафом для обуви в стиле модернизм с бежевыми стенами, полом из керамической плитки, одностворчатой входной дверью и белой входной дверью для на участке и в саду
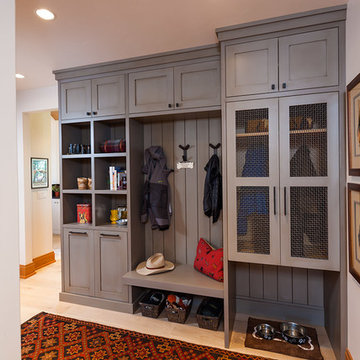
Пример оригинального дизайна: большой тамбур со шкафом для обуви в стиле рустика с белыми стенами и светлым паркетным полом

Whole-house remodel of a hillside home in Seattle. The historically-significant ballroom was repurposed as a family/music room, and the once-small kitchen and adjacent spaces were combined to create an open area for cooking and gathering.
A compact master bath was reconfigured to maximize the use of space, and a new main floor powder room provides knee space for accessibility.
Built-in cabinets provide much-needed coat & shoe storage close to the front door.
©Kathryn Barnard, 2014
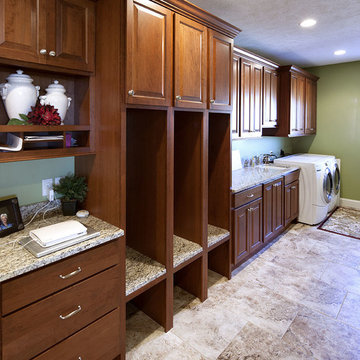
Door style: Chesapeake | Species: Cherry | Finish Autumn with Ebony glaze
A long, narrow room serves double duty as both a mud room and laundry room. It uses the Chesapeake style in warm Cherry. Note the Showplace locker cabinets which offer a handy home for coats and shoes, right by the door to the garage.
Learn more about our Chesapeake door style: http://www.showplacewood.com/DOORS/chesapeake/Doors.Chesap.html

На фото: большой тамбур со шкафом для обуви в классическом стиле с белыми стенами и серым полом с

A curious quirk of the long-standing popularity of open plan kitchen /dining spaces is the need to incorporate boot rooms into kitchen re-design plans. We all know that open plan kitchen – dining rooms are absolutely perfect for modern family living but the downside is that for every wall knocked through, precious storage space is lost, which can mean that clutter inevitably ensues.
Designating an area just off the main kitchen, ideally near the back entrance, which incorporates storage and a cloakroom is the ideal placement for a boot room. For families whose focus is on outdoor pursuits, incorporating additional storage under bespoke seating that can hide away wellies, walking boots and trainers will always prove invaluable particularly during the colder months.
A well-designed boot room is not just about storage though, it’s about creating a practical space that suits the needs of the whole family while keeping the design aesthetic in line with the rest of the project.
With tall cupboards and under seating storage, it’s easy to pack away things that you don’t use on a daily basis but require from time to time, but what about everyday items you need to hand? Incorporating artisan shelves with coat pegs ensures that coats and jackets are easily accessible when coming in and out of the home and also provides additional storage above for bulkier items like cricket helmets or horse-riding hats.
In terms of ensuring continuity and consistency with the overall project design, we always recommend installing the same cabinetry design and hardware as the main kitchen, however, changing the paint choices to reflect a change in light and space is always an excellent idea; thoughtful consideration of the colour palette is always time well spent in the long run.
Lastly, a key consideration for the boot rooms is the flooring. A hard-wearing and robust stone flooring is essential in what is inevitably an area of high traffic.

This 2 story home with a first floor Master Bedroom features a tumbled stone exterior with iron ore windows and modern tudor style accents. The Great Room features a wall of built-ins with antique glass cabinet doors that flank the fireplace and a coffered beamed ceiling. The adjacent Kitchen features a large walnut topped island which sets the tone for the gourmet kitchen. Opening off of the Kitchen, the large Screened Porch entertains year round with a radiant heated floor, stone fireplace and stained cedar ceiling. Photo credit: Picture Perfect Homes
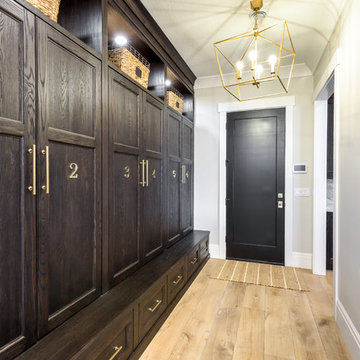
Стильный дизайн: тамбур среднего размера со шкафом для обуви в стиле неоклассика (современная классика) с серыми стенами, светлым паркетным полом, одностворчатой входной дверью, черной входной дверью и бежевым полом - последний тренд
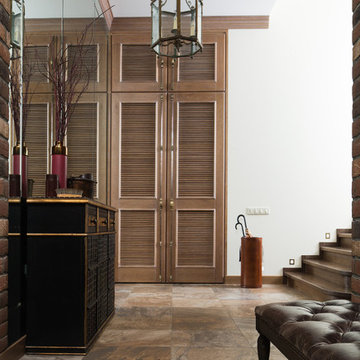
Фотограф: Денис Васильев, Стилист: Дарья Григорьева
Пример оригинального дизайна: прихожая со шкафом для обуви в стиле неоклассика (современная классика) с белыми стенами и коричневым полом
Пример оригинального дизайна: прихожая со шкафом для обуви в стиле неоклассика (современная классика) с белыми стенами и коричневым полом
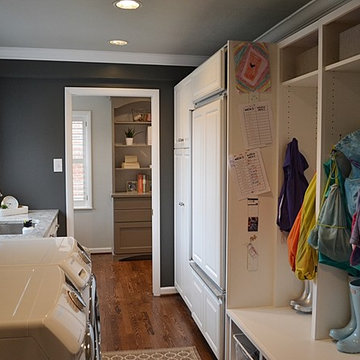
We transformed the existing kitchen into a mud room and laundry room. The refridgerator and pantry cabinets were relocated to make space for new cubbies. Base cabinets were removed to make space for the washer and dryer.
Chris Marshall
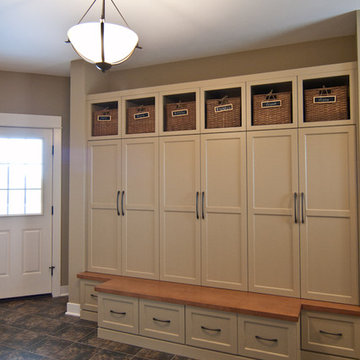
Lockers … each locker door hides items in storage either tidy or messy keeping it out of sight. Baskets with each owners name are stacked up top.
Стильный дизайн: тамбур со шкафом для обуви в стиле кантри - последний тренд
Стильный дизайн: тамбур со шкафом для обуви в стиле кантри - последний тренд
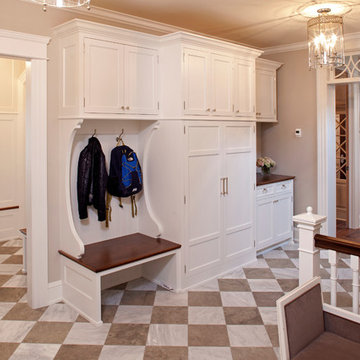
Landmark Photography
Пример оригинального дизайна: тамбур со шкафом для обуви в классическом стиле
Пример оригинального дизайна: тамбур со шкафом для обуви в классическом стиле
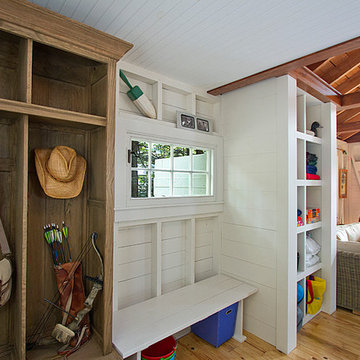
Individual lockers allow everyone to have their own space for hanging jackets, backpacks, and for shoe storage. Architectural design by Bonin Architects & Associates. Photos by Great Island Photography.
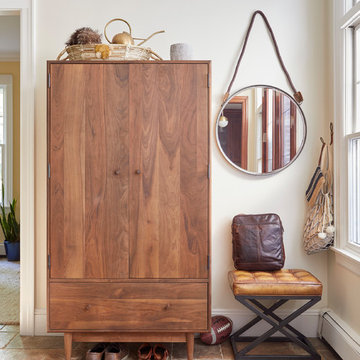
This client's coat closet became part of a sitting room but had been a few steps too far from the front door anyhow. We designed the entryway to have coat storage in this wardrobe with a bench for putting on shoes and a mirror for last looks.
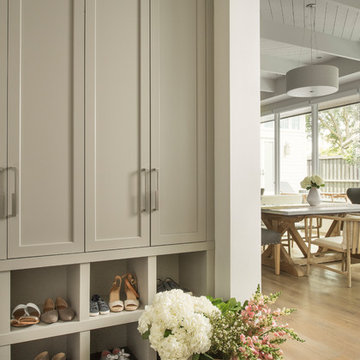
На фото: тамбур со шкафом для обуви в стиле неоклассика (современная классика) с белыми стенами и серым полом с
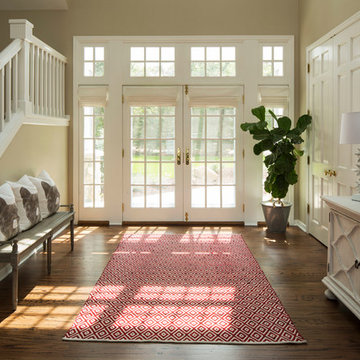
Martha O'Hara Interiors, Interior Design & Photo Styling | Nor-Son Inc, Remodel | Troy Thies, Photography
Please Note: All “related,” “similar,” and “sponsored” products tagged or listed by Houzz are not actual products pictured. They have not been approved by Martha O’Hara Interiors nor any of the professionals credited. For information about our work, please contact design@oharainteriors.com.
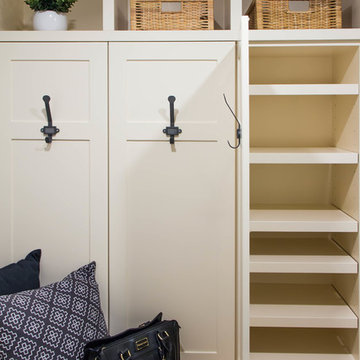
Стильный дизайн: маленький тамбур со шкафом для обуви в стиле кантри с серыми стенами, полом из керамогранита, серым полом и белой входной дверью для на участке и в саду - последний тренд
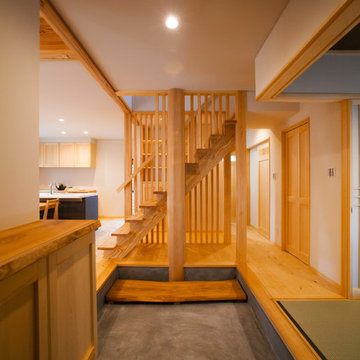
玄関を入ると広い土間が家を2つに分けています。一方は和室の客間。一方は家族のリビング。ストリップ階段は熟練の大工による手作り。
Источник вдохновения для домашнего уюта: прихожая со шкафом для обуви в восточном стиле с белыми стенами и серым полом
Источник вдохновения для домашнего уюта: прихожая со шкафом для обуви в восточном стиле с белыми стенами и серым полом
Коричневая прихожая со шкафом для обуви – фото дизайна интерьера
1