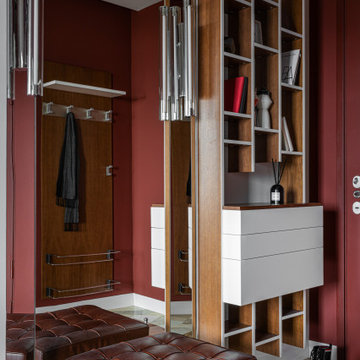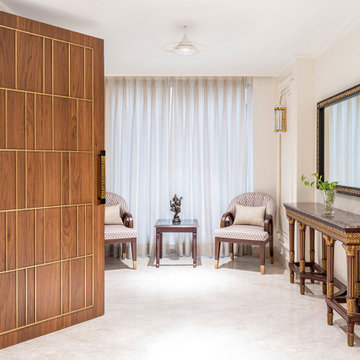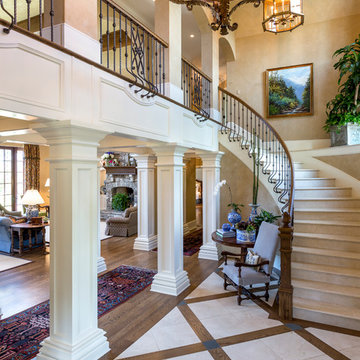Коричневая, зеленая прихожая – фото дизайна интерьера
Сортировать:
Бюджет
Сортировать:Популярное за сегодня
1 - 20 из 139 904 фото
1 из 3

На фото: прихожая в стиле рустика с коричневыми стенами, одностворчатой входной дверью, стеклянной входной дверью, бежевым полом, деревянным потолком и деревянными стенами
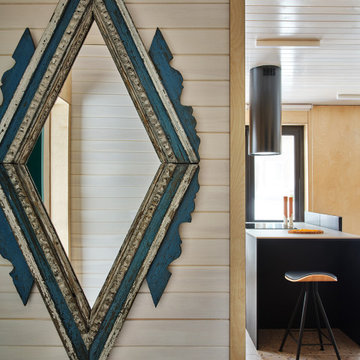
Зеркало в раме из старинных оконных наличников
Стильный дизайн: прихожая в скандинавском стиле - последний тренд
Стильный дизайн: прихожая в скандинавском стиле - последний тренд

Photo by Read McKendree
Пример оригинального дизайна: фойе в стиле кантри с бежевыми стенами, одностворчатой входной дверью, входной дверью из темного дерева, серым полом, потолком из вагонки и деревянными стенами
Пример оригинального дизайна: фойе в стиле кантри с бежевыми стенами, одностворчатой входной дверью, входной дверью из темного дерева, серым полом, потолком из вагонки и деревянными стенами
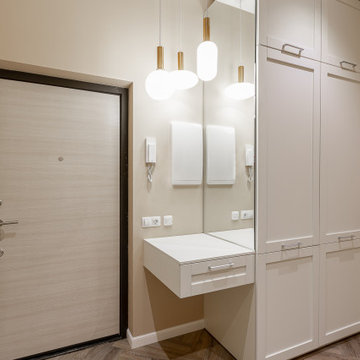
Стильный дизайн: входная дверь в современном стиле с бежевыми стенами, одностворчатой входной дверью, входной дверью из светлого дерева и коричневым полом - последний тренд

На фото: тамбур в классическом стиле с кирпичным полом, голландской входной дверью и входной дверью из темного дерева

Пример оригинального дизайна: большое фойе в морском стиле с белыми стенами, светлым паркетным полом, поворотной входной дверью, черной входной дверью, бежевым полом, сводчатым потолком и деревянными стенами

Oak frame porch with Juliet balcony
Источник вдохновения для домашнего уюта: прихожая в стиле кантри
Источник вдохновения для домашнего уюта: прихожая в стиле кантри

На фото: прихожая в стиле кантри с белыми стенами, светлым паркетным полом, одностворчатой входной дверью, белой входной дверью и бежевым полом

На фото: фойе среднего размера: освещение в классическом стиле с бежевыми стенами, темным паркетным полом, одностворчатой входной дверью, белой входной дверью и коричневым полом

Part height millwork floats in the space to define an entry-way, provide storage, and frame views into the rooms beyond. The millwork, along with a changes in flooring material, and in elevation, mark the foyer as distinct from the rest of the house.

Reagen Taylor
На фото: маленький тамбур со шкафом для обуви в стиле ретро с белыми стенами, паркетным полом среднего тона, одностворчатой входной дверью и входной дверью из дерева среднего тона для на участке и в саду с
На фото: маленький тамбур со шкафом для обуви в стиле ретро с белыми стенами, паркетным полом среднего тона, одностворчатой входной дверью и входной дверью из дерева среднего тона для на участке и в саду с

This very busy family of five needed a convenient place to drop coats, shoes and bookbags near the active side entrance of their home. Creating a mudroom space was an essential part of a larger renovation project we were hired to design which included a kitchen, family room, butler’s pantry, home office, laundry room, and powder room. These additional spaces, including the new mudroom, did not exist previously and were created from the home’s existing square footage.
The location of the mudroom provides convenient access from the entry door and creates a roomy hallway that allows an easy transition between the family room and laundry room. This space also is used to access the back staircase leading to the second floor addition which includes a bedroom, full bath, and a second office.
The color pallet features peaceful shades of blue-greys and neutrals accented with textural storage baskets. On one side of the hallway floor-to-ceiling cabinetry provides an abundance of vital closed storage, while the other side features a traditional mudroom design with coat hooks, open cubbies, shoe storage and a long bench. The cubbies above and below the bench were specifically designed to accommodate baskets to make storage accessible and tidy. The stained wood bench seat adds warmth and contrast to the blue-grey paint. The desk area at the end closest to the door provides a charging station for mobile devices and serves as a handy landing spot for mail and keys. The open area under the desktop is perfect for the dog bowls.
Photo: Peter Krupenye
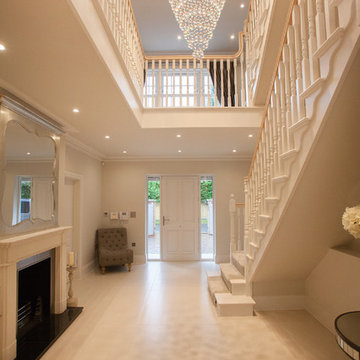
На фото: фойе в классическом стиле с одностворчатой входной дверью и белой входной дверью

На фото: фойе в средиземноморском стиле с бежевыми стенами, двустворчатой входной дверью, входной дверью из дерева среднего тона и бежевым полом с

Стильный дизайн: большое фойе в классическом стиле с серыми стенами, паркетным полом среднего тона, коричневым полом и входной дверью из дерева среднего тона - последний тренд

Свежая идея для дизайна: большая входная дверь в стиле кантри с одностворчатой входной дверью и красной входной дверью - отличное фото интерьера

An open floor plan between the Kitchen, Dining, and Living areas is thoughtfully divided by sliding barn doors, providing both visual and acoustic separation. The rear screened porch and grilling area located off the Kitchen become the focal point for outdoor entertaining and relaxing. Custom cabinetry and millwork throughout are a testament to the talents of the builder, with the project proving how design-build relationships between builder and architect can thrive given similar design mindsets and passions for the craft of homebuilding.
Коричневая, зеленая прихожая – фото дизайна интерьера
1
