Коричневая прихожая с бежевым полом – фото дизайна интерьера
Сортировать:
Бюджет
Сортировать:Популярное за сегодня
1 - 20 из 3 405 фото

На фото: прихожая в стиле рустика с коричневыми стенами, одностворчатой входной дверью, стеклянной входной дверью, бежевым полом, деревянным потолком и деревянными стенами
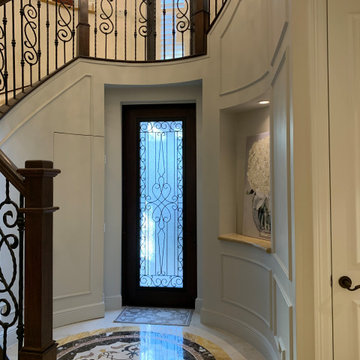
Custom Invisible curved door for under the stairs storage and trim work on the surrounding walls
Стильный дизайн: фойе среднего размера в классическом стиле с серыми стенами, мраморным полом, одностворчатой входной дверью, входной дверью из темного дерева и бежевым полом - последний тренд
Стильный дизайн: фойе среднего размера в классическом стиле с серыми стенами, мраморным полом, одностворчатой входной дверью, входной дверью из темного дерева и бежевым полом - последний тренд

Стильный дизайн: большое фойе в морском стиле с белыми стенами, светлым паркетным полом, поворотной входной дверью, черной входной дверью, бежевым полом, сводчатым потолком и деревянными стенами - последний тренд

This mudroom/laundry room was designed to accommodate all who reside within - cats included! This custom cabinet was designed to house the litter box. This remodel and addition was designed and built by Meadowlark Design+Build in Ann Arbor, Michigan. Photo credits Sean Carter
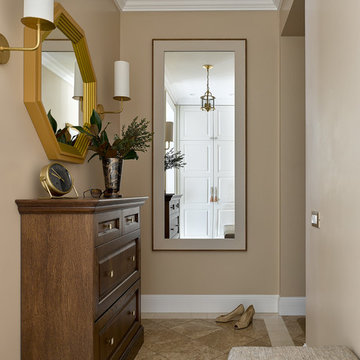
Сергей Ананьев
Источник вдохновения для домашнего уюта: узкая прихожая в стиле неоклассика (современная классика) с бежевыми стенами и бежевым полом
Источник вдохновения для домашнего уюта: узкая прихожая в стиле неоклассика (современная классика) с бежевыми стенами и бежевым полом
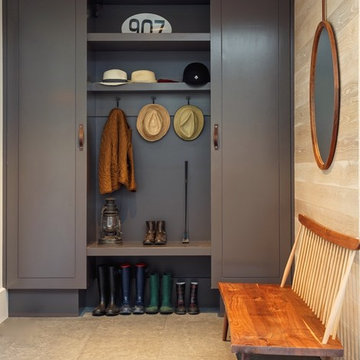
Modern Beach Retreat designed by Sharon Bonnemazou of Mode Interior Designs. Mudroom with stone flooring.Photo by Collin Miller
Пример оригинального дизайна: тамбур в стиле модернизм с белыми стенами, светлым паркетным полом, двустворчатой входной дверью, входной дверью из темного дерева и бежевым полом
Пример оригинального дизайна: тамбур в стиле модернизм с белыми стенами, светлым паркетным полом, двустворчатой входной дверью, входной дверью из темного дерева и бежевым полом
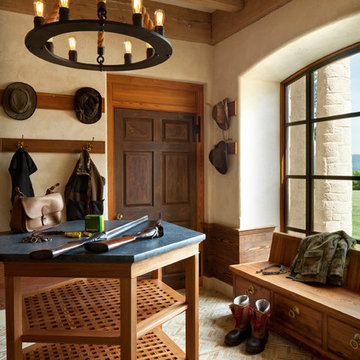
Gun Room
На фото: тамбур в стиле рустика с бежевыми стенами, одностворчатой входной дверью, входной дверью из темного дерева и бежевым полом
На фото: тамбур в стиле рустика с бежевыми стенами, одностворчатой входной дверью, входной дверью из темного дерева и бежевым полом
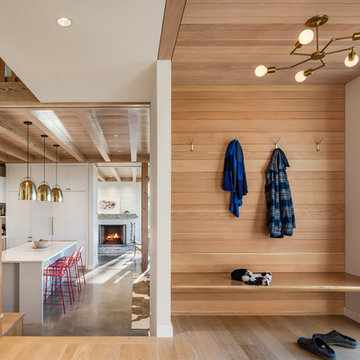
Anton Grassl
Свежая идея для дизайна: фойе среднего размера в стиле кантри с белыми стенами, светлым паркетным полом и бежевым полом - отличное фото интерьера
Свежая идея для дизайна: фойе среднего размера в стиле кантри с белыми стенами, светлым паркетным полом и бежевым полом - отличное фото интерьера
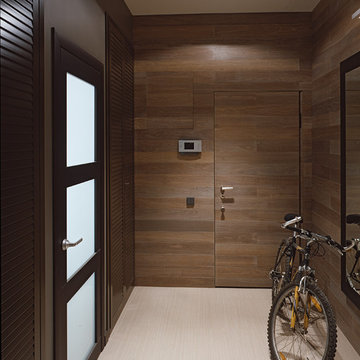
На фото: входная дверь в современном стиле с коричневыми стенами, одностворчатой входной дверью, входной дверью из дерева среднего тона и бежевым полом

This very busy family of five needed a convenient place to drop coats, shoes and bookbags near the active side entrance of their home. Creating a mudroom space was an essential part of a larger renovation project we were hired to design which included a kitchen, family room, butler’s pantry, home office, laundry room, and powder room. These additional spaces, including the new mudroom, did not exist previously and were created from the home’s existing square footage.
The location of the mudroom provides convenient access from the entry door and creates a roomy hallway that allows an easy transition between the family room and laundry room. This space also is used to access the back staircase leading to the second floor addition which includes a bedroom, full bath, and a second office.
The color pallet features peaceful shades of blue-greys and neutrals accented with textural storage baskets. On one side of the hallway floor-to-ceiling cabinetry provides an abundance of vital closed storage, while the other side features a traditional mudroom design with coat hooks, open cubbies, shoe storage and a long bench. The cubbies above and below the bench were specifically designed to accommodate baskets to make storage accessible and tidy. The stained wood bench seat adds warmth and contrast to the blue-grey paint. The desk area at the end closest to the door provides a charging station for mobile devices and serves as a handy landing spot for mail and keys. The open area under the desktop is perfect for the dog bowls.
Photo: Peter Krupenye
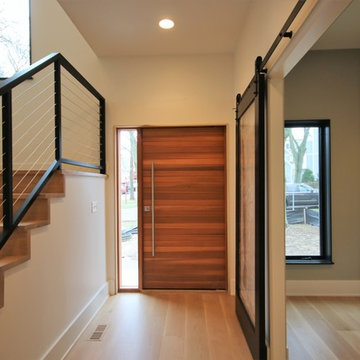
Источник вдохновения для домашнего уюта: узкая прихожая среднего размера в стиле модернизм с белыми стенами, светлым паркетным полом, одностворчатой входной дверью, входной дверью из темного дерева и бежевым полом
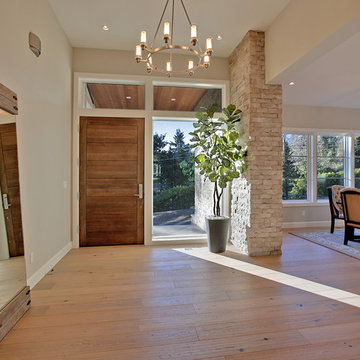
Свежая идея для дизайна: фойе среднего размера в современном стиле с бежевыми стенами, светлым паркетным полом, одностворчатой входной дверью, входной дверью из дерева среднего тона и бежевым полом - отличное фото интерьера
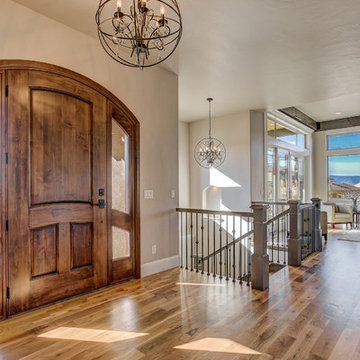
На фото: фойе среднего размера в стиле неоклассика (современная классика) с бежевыми стенами, светлым паркетным полом, одностворчатой входной дверью, входной дверью из дерева среднего тона и бежевым полом
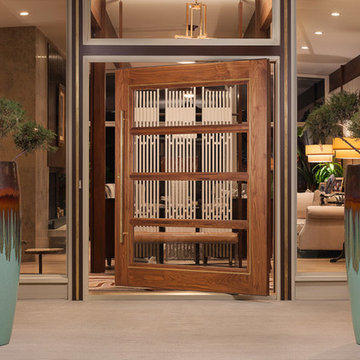
На фото: входная дверь среднего размера в стиле модернизм с входной дверью из дерева среднего тона, бетонным полом, коричневыми стенами, поворотной входной дверью и бежевым полом с

Eichler in Marinwood - At the larger scale of the property existed a desire to soften and deepen the engagement between the house and the street frontage. As such, the landscaping palette consists of textures chosen for subtlety and granularity. Spaces are layered by way of planting, diaphanous fencing and lighting. The interior engages the front of the house by the insertion of a floor to ceiling glazing at the dining room.
Jog-in path from street to house maintains a sense of privacy and sequential unveiling of interior/private spaces. This non-atrium model is invested with the best aspects of the iconic eichler configuration without compromise to the sense of order and orientation.
photo: scott hargis

photography by Lori Hamilton
Идея дизайна: прихожая в современном стиле с входной дверью из темного дерева, двустворчатой входной дверью, мраморным полом и бежевым полом
Идея дизайна: прихожая в современном стиле с входной дверью из темного дерева, двустворчатой входной дверью, мраморным полом и бежевым полом

Front entry to mid-century-modern renovation with green front door with glass panel, covered wood porch, wood ceilings, wood baseboards and trim, hardwood floors, large hallway with beige walls, floor to ceiling window in Berkeley hills, California

Modern Farmhouse foyer welcomes you with just enough artifacts and accessories. Beautiful fall leaves from the surrounding ground add vibrant color of the harvest season to the foyer.

Today’s basements are much more than dark, dingy spaces or rec rooms of years ago. Because homeowners are spending more time in them, basements have evolved into lower-levels with distinctive spaces, complete with stone and marble fireplaces, sitting areas, coffee and wine bars, home theaters, over sized guest suites and bathrooms that rival some of the most luxurious resort accommodations.
Gracing the lakeshore of Lake Beulah, this homes lower-level presents a beautiful opening to the deck and offers dynamic lake views. To take advantage of the home’s placement, the homeowner wanted to enhance the lower-level and provide a more rustic feel to match the home’s main level, while making the space more functional for boating equipment and easy access to the pier and lakefront.
Jeff Auberger designed a seating area to transform into a theater room with a touch of a button. A hidden screen descends from the ceiling, offering a perfect place to relax after a day on the lake. Our team worked with a local company that supplies reclaimed barn board to add to the decor and finish off the new space. Using salvaged wood from a corn crib located in nearby Delavan, Jeff designed a charming area near the patio door that features two closets behind sliding barn doors and a bench nestled between the closets, providing an ideal spot to hang wet towels and store flip flops after a day of boating. The reclaimed barn board was also incorporated into built-in shelving alongside the fireplace and an accent wall in the updated kitchenette.
Lastly the children in this home are fans of the Harry Potter book series, so naturally, there was a Harry Potter themed cupboard under the stairs created. This cozy reading nook features Hogwartz banners and wizarding wands that would amaze any fan of the book series.
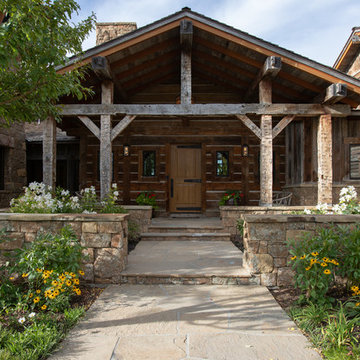
Kara Adomaitis
Идея дизайна: входная дверь в стиле рустика с коричневыми стенами, одностворчатой входной дверью, входной дверью из дерева среднего тона и бежевым полом
Идея дизайна: входная дверь в стиле рустика с коричневыми стенами, одностворчатой входной дверью, входной дверью из дерева среднего тона и бежевым полом
Коричневая прихожая с бежевым полом – фото дизайна интерьера
1