Коричневая прихожая: освещение – фото дизайна интерьера
Сортировать:
Бюджет
Сортировать:Популярное за сегодня
1 - 20 из 594 фото

This ranch was a complete renovation! We took it down to the studs and redesigned the space for this young family. We opened up the main floor to create a large kitchen with two islands and seating for a crowd and a dining nook that looks out on the beautiful front yard. We created two seating areas, one for TV viewing and one for relaxing in front of the bar area. We added a new mudroom with lots of closed storage cabinets, a pantry with a sliding barn door and a powder room for guests. We raised the ceilings by a foot and added beams for definition of the spaces. We gave the whole home a unified feel using lots of white and grey throughout with pops of orange to keep it fun.

Пример оригинального дизайна: входная дверь: освещение в стиле неоклассика (современная классика) с белыми стенами, паркетным полом среднего тона, белой входной дверью, коричневым полом и одностворчатой входной дверью

This stately Georgian home in West Newton Hill, Massachusetts was originally built in 1917 for John W. Weeks, a Boston financier who went on to become a U.S. Senator and U.S. Secretary of War. The home’s original architectural details include an elaborate 15-inch deep dentil soffit at the eaves, decorative leaded glass windows, custom marble windowsills, and a beautiful Monson slate roof. Although the owners loved the character of the original home, its formal layout did not suit the family’s lifestyle. The owners charged Meyer & Meyer with complete renovation of the home’s interior, including the design of two sympathetic additions. The first includes an office on the first floor with master bath above. The second and larger addition houses a family room, playroom, mudroom, and a three-car garage off of a new side entry.
Front exterior by Sam Gray. All others by Richard Mandelkorn.

Mud Room featuring a custom cushion with Ralph Lauren fabric, custom cubby for kitty litter box, built-in storage for children's backpack & jackets accented by bead board
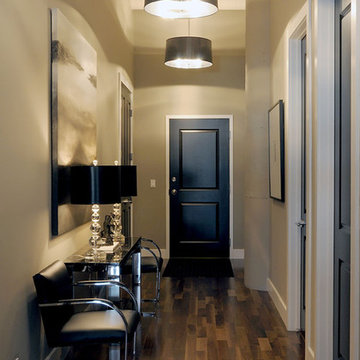
D&M Images
Идея дизайна: узкая прихожая: освещение в стиле неоклассика (современная классика) с серыми стенами, темным паркетным полом, одностворчатой входной дверью и коричневым полом
Идея дизайна: узкая прихожая: освещение в стиле неоклассика (современная классика) с серыми стенами, темным паркетным полом, одностворчатой входной дверью и коричневым полом
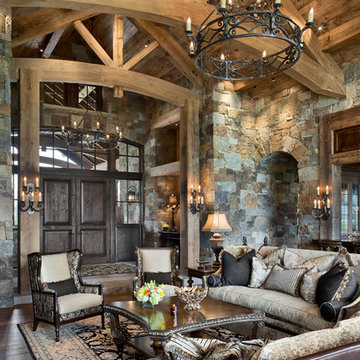
Double Arrow Residence by Locati Architects, Interior Design by Locati Interiors, Photography by Roger Wade
На фото: прихожая: освещение в стиле рустика
На фото: прихожая: освещение в стиле рустика
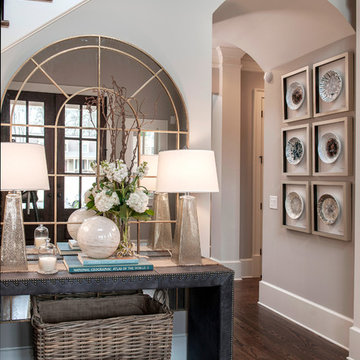
Woodie Williams
Свежая идея для дизайна: большое фойе: освещение в стиле неоклассика (современная классика) с серыми стенами, темным паркетным полом, двустворчатой входной дверью, входной дверью из темного дерева и коричневым полом - отличное фото интерьера
Свежая идея для дизайна: большое фойе: освещение в стиле неоклассика (современная классика) с серыми стенами, темным паркетным полом, двустворчатой входной дверью, входной дверью из темного дерева и коричневым полом - отличное фото интерьера
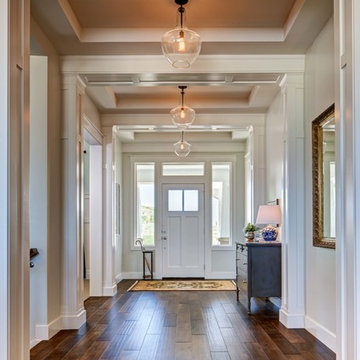
На фото: узкая прихожая: освещение в классическом стиле с белыми стенами, одностворчатой входной дверью и белой входной дверью
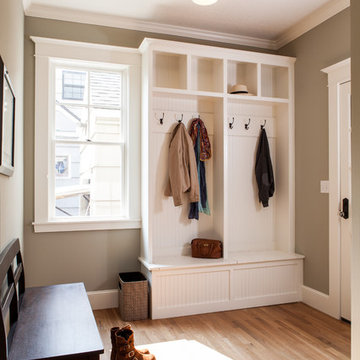
Anna Campbell
Идея дизайна: тамбур: освещение в классическом стиле с белой входной дверью и серыми стенами
Идея дизайна: тамбур: освещение в классическом стиле с белой входной дверью и серыми стенами

Источник вдохновения для домашнего уюта: большое фойе: освещение в классическом стиле с бежевыми стенами, паркетным полом среднего тона и коричневым полом
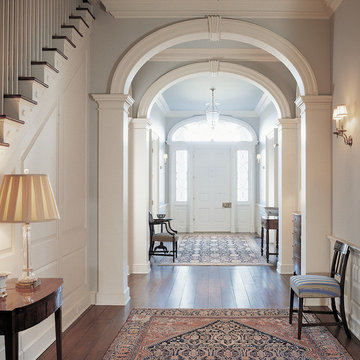
Свежая идея для дизайна: прихожая: освещение в викторианском стиле с белой входной дверью - отличное фото интерьера
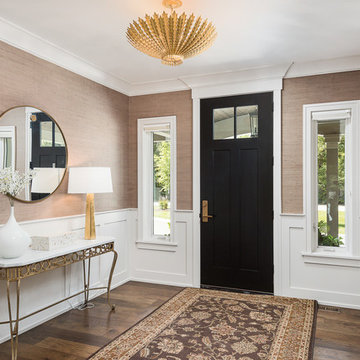
Picture Perfect House
На фото: фойе: освещение в стиле неоклассика (современная классика) с бежевыми стенами, темным паркетным полом, одностворчатой входной дверью, черной входной дверью и коричневым полом с
На фото: фойе: освещение в стиле неоклассика (современная классика) с бежевыми стенами, темным паркетным полом, одностворчатой входной дверью, черной входной дверью и коричневым полом с
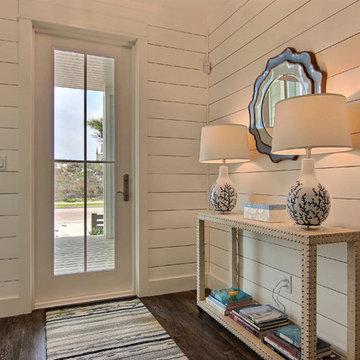
Идея дизайна: узкая прихожая: освещение в морском стиле с темным паркетным полом, одностворчатой входной дверью, коричневым полом и белыми стенами
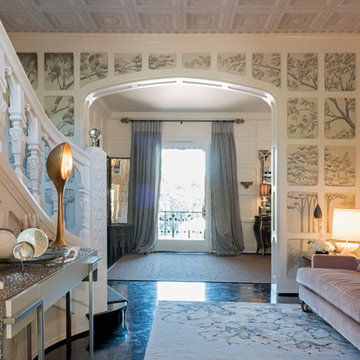
Photo: Carolyn Reyes © 2017 Houzz
Design team: L’Esperance Design
Foyer and Staircase
Свежая идея для дизайна: прихожая: освещение в стиле неоклассика (современная классика) - отличное фото интерьера
Свежая идея для дизайна: прихожая: освещение в стиле неоклассика (современная классика) - отличное фото интерьера
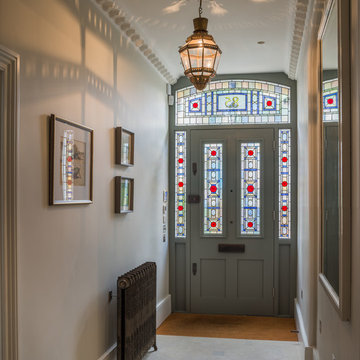
Стильный дизайн: узкая прихожая среднего размера: освещение в классическом стиле с серыми стенами, полом из керамической плитки, одностворчатой входной дверью и серой входной дверью - последний тренд
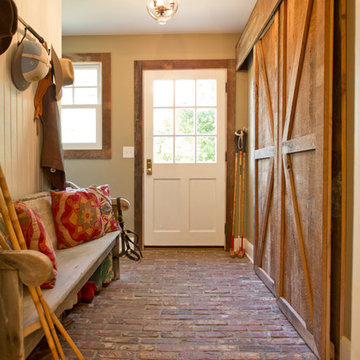
Свежая идея для дизайна: тамбур: освещение в стиле кантри с кирпичным полом, одностворчатой входной дверью, белой входной дверью, бежевыми стенами и красным полом - отличное фото интерьера
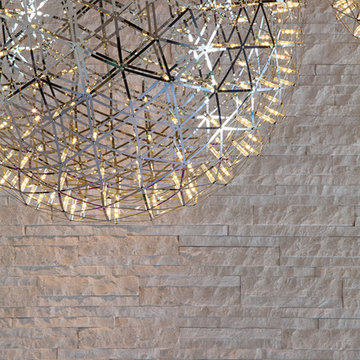
Laurel Way Beverly Hills luxury home modern textured stacked stone wall & lighting fixture
На фото: огромное фойе: освещение в современном стиле с бежевыми стенами с
На фото: огромное фойе: освещение в современном стиле с бежевыми стенами с
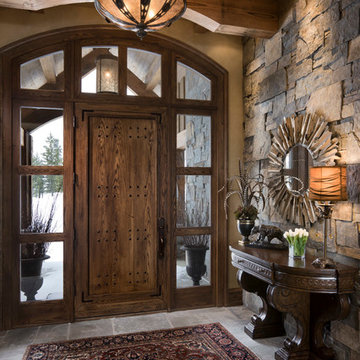
Источник вдохновения для домашнего уюта: входная дверь: освещение в стиле рустика с одностворчатой входной дверью
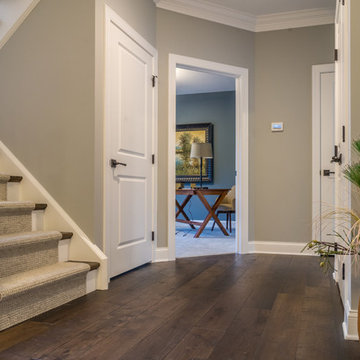
Wide plank dark brown hickory - our Crescent City hardwood floor: https://revelwoods.com/products/864/detail?space=e1489276-963a-45a5-a192-f36a9d86aa9c
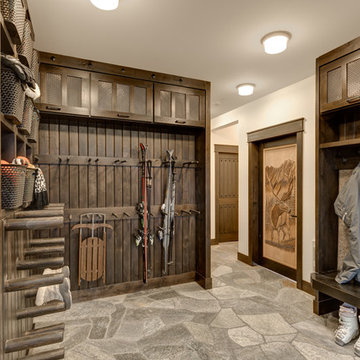
This bootroom includes custom ski rack, boot dryer, bench, and storage. With flagstone flooring and wood details this room is truly beautiful.
На фото: тамбур: освещение в стиле рустика с белыми стенами и полом из сланца с
На фото: тамбур: освещение в стиле рустика с белыми стенами и полом из сланца с
Коричневая прихожая: освещение – фото дизайна интерьера
1