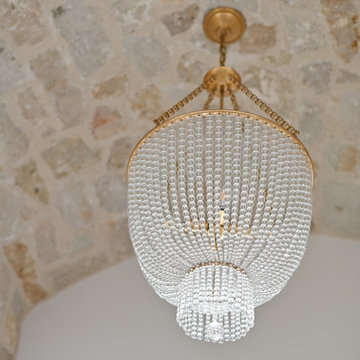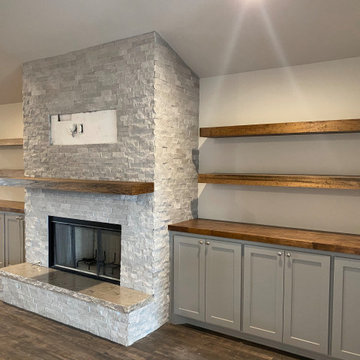Коричневая прихожая с любым потолком – фото дизайна интерьера
Сортировать:
Бюджет
Сортировать:Популярное за сегодня
1 - 20 из 1 849 фото

На фото: прихожая в стиле рустика с коричневыми стенами, одностворчатой входной дверью, стеклянной входной дверью, бежевым полом, деревянным потолком и деревянными стенами

Photo by Read McKendree
Пример оригинального дизайна: фойе в стиле кантри с бежевыми стенами, одностворчатой входной дверью, входной дверью из темного дерева, серым полом, потолком из вагонки и деревянными стенами
Пример оригинального дизайна: фойе в стиле кантри с бежевыми стенами, одностворчатой входной дверью, входной дверью из темного дерева, серым полом, потолком из вагонки и деревянными стенами

This new house is located in a quiet residential neighborhood developed in the 1920’s, that is in transition, with new larger homes replacing the original modest-sized homes. The house is designed to be harmonious with its traditional neighbors, with divided lite windows, and hip roofs. The roofline of the shingled house steps down with the sloping property, keeping the house in scale with the neighborhood. The interior of the great room is oriented around a massive double-sided chimney, and opens to the south to an outdoor stone terrace and gardens. Photo by: Nat Rea Photography

New Generation MCM
Location: Lake Oswego, OR
Type: Remodel
Credits
Design: Matthew O. Daby - M.O.Daby Design
Interior design: Angela Mechaley - M.O.Daby Design
Construction: Oregon Homeworks
Photography: KLIK Concepts

A curved entryway with antique stone walls and a gold & crystal chandelier
Источник вдохновения для домашнего уюта: входная дверь среднего размера с белыми стенами, темным паркетным полом, двустворчатой входной дверью, черной входной дверью и сводчатым потолком
Источник вдохновения для домашнего уюта: входная дверь среднего размера с белыми стенами, темным паркетным полом, двустворчатой входной дверью, черной входной дверью и сводчатым потолком

Стильный дизайн: большое фойе в морском стиле с белыми стенами, светлым паркетным полом, поворотной входной дверью, черной входной дверью, бежевым полом, сводчатым потолком и деревянными стенами - последний тренд

На фото: входная дверь среднего размера в стиле модернизм с бетонным полом, одностворчатой входной дверью, черной входной дверью, серым полом и деревянным потолком с

Nos encontramos ante una vivienda en la calle Verdi de geometría alargada y muy compartimentada. El reto está en conseguir que la luz que entra por la fachada principal y el patio de isla inunde todos los espacios de la vivienda que anteriormente quedaban oscuros.
Trabajamos para encontrar una distribución diáfana para que la luz cruce todo el espacio. Aun así, se diseñan dos puertas correderas que permiten separar la zona de día de la de noche cuando se desee, pero que queden totalmente escondidas cuando se quiere todo abierto, desapareciendo por completo.

Automated lighting greets you as you step into this mountain home. Keypads control specific lighting scenes and smart smoke detectors connect to your security system.

The foyer has a custom door with sidelights and custom inlaid floor, setting the tone into this fabulous home on the river in Florida.
На фото: большое фойе в стиле неоклассика (современная классика) с серыми стенами, темным паркетным полом, одностворчатой входной дверью, стеклянной входной дверью, коричневым полом и потолком с обоями с
На фото: большое фойе в стиле неоклассика (современная классика) с серыми стенами, темным паркетным полом, одностворчатой входной дверью, стеклянной входной дверью, коричневым полом и потолком с обоями с

All'ingresso dell'abitazione troviamo una madia di Lago con specchi e mobili cappottiera di Caccaro. Due porte a vetro scorrevoli separano l'ambiente cucina.
Foto di Simone Marulli

This two story entry features a combination of traditional and modern architectural features. To the right is a custom, floating, and curved staircase to the second floor. The formal living space features a coffered ceiling, two stories of windows, modern light fixtures, built in shelving/bookcases, and a custom cast concrete fireplace surround.

Eichler in Marinwood - At the larger scale of the property existed a desire to soften and deepen the engagement between the house and the street frontage. As such, the landscaping palette consists of textures chosen for subtlety and granularity. Spaces are layered by way of planting, diaphanous fencing and lighting. The interior engages the front of the house by the insertion of a floor to ceiling glazing at the dining room.
Jog-in path from street to house maintains a sense of privacy and sequential unveiling of interior/private spaces. This non-atrium model is invested with the best aspects of the iconic eichler configuration without compromise to the sense of order and orientation.
photo: scott hargis

When the sun goes down and the lights go on, this contemporary home comes to life, with expansive frameworks of glass revealing the restful interiors and impressive mountain views beyond.
Project Details // Now and Zen
Renovation, Paradise Valley, Arizona
Architecture: Drewett Works
Builder: Brimley Development
Interior Designer: Ownby Design
Photographer: Dino Tonn
Limestone (Demitasse) flooring and walls: Solstice Stone
Windows (Arcadia): Elevation Window & Door
https://www.drewettworks.com/now-and-zen/

The mudroom, also known as the hunt room, not only serves as a space for storage but also as a potting room complete with a pantry and powder room.
Стильный дизайн: огромный тамбур в классическом стиле с белыми стенами, кирпичным полом, голландской входной дверью, синей входной дверью и потолком из вагонки - последний тренд
Стильный дизайн: огромный тамбур в классическом стиле с белыми стенами, кирпичным полом, голландской входной дверью, синей входной дверью и потолком из вагонки - последний тренд

Our clients needed more space for their family to eat, sleep, play and grow.
Expansive views of backyard activities, a larger kitchen, and an open floor plan was important for our clients in their desire for a more comfortable and functional home.
To expand the space and create an open floor plan, we moved the kitchen to the back of the house and created an addition that includes the kitchen, dining area, and living area.
A mudroom was created in the existing kitchen footprint. On the second floor, the addition made way for a true master suite with a new bathroom and walk-in closet.

Mahogony
Источник вдохновения для домашнего уюта: прихожая в классическом стиле с мраморным полом, одностворчатой входной дверью, входной дверью из темного дерева, деревянным потолком и деревянными стенами
Источник вдохновения для домашнего уюта: прихожая в классическом стиле с мраморным полом, одностворчатой входной дверью, входной дверью из темного дерева, деревянным потолком и деревянными стенами

Custom door and step lighting
Стильный дизайн: фойе среднего размера в стиле рустика с входной дверью из светлого дерева, деревянным потолком и одностворчатой входной дверью - последний тренд
Стильный дизайн: фойе среднего размера в стиле рустика с входной дверью из светлого дерева, деревянным потолком и одностворчатой входной дверью - последний тренд

Entry with Dutch door beyond the Dining Room with stair to reading room mezzanine above
На фото: входная дверь среднего размера в современном стиле с белыми стенами, бетонным полом, голландской входной дверью, входной дверью из темного дерева, серым полом и сводчатым потолком с
На фото: входная дверь среднего размера в современном стиле с белыми стенами, бетонным полом, голландской входной дверью, входной дверью из темного дерева, серым полом и сводчатым потолком с

Classic modern entry room with wooden print vinyl floors and a vaulted ceiling with an exposed beam and a wooden ceiling fan. There's a white brick fireplace surrounded by grey cabinets and wooden shelves. There are three hanging kitchen lights- one over the sink and two over the kitchen island. There are eight recessed lights in the kitchen as well, and four in the entry room.
Коричневая прихожая с любым потолком – фото дизайна интерьера
1