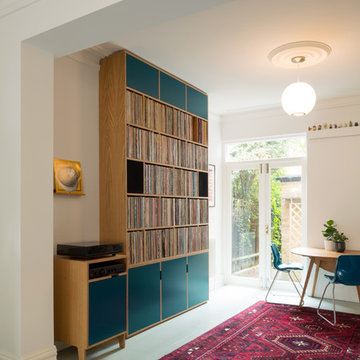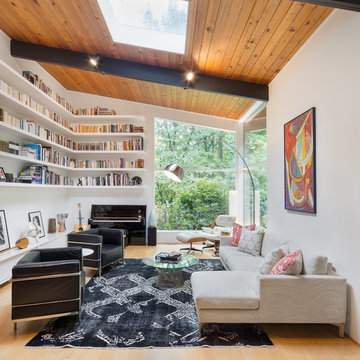Гостиная комната в стиле ретро – фото дизайна интерьера
Сортировать:
Бюджет
Сортировать:Популярное за сегодня
81 - 100 из 43 783 фото
1 из 2

Our homeowners approached us for design help shortly after purchasing a fixer upper. They wanted to redesign the home into an open concept plan. Their goal was something that would serve multiple functions: allow them to entertain small groups while accommodating their two small children not only now but into the future as they grow up and have social lives of their own. They wanted the kitchen opened up to the living room to create a Great Room. The living room was also in need of an update including the bulky, existing brick fireplace. They were interested in an aesthetic that would have a mid-century flair with a modern layout. We added built-in cabinetry on either side of the fireplace mimicking the wood and stain color true to the era. The adjacent Family Room, needed minor updates to carry the mid-century flavor throughout.
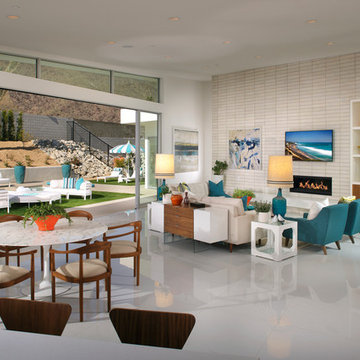
Residence One Great Room at Skye in Palm Springs, California
Свежая идея для дизайна: открытая гостиная комната в стиле ретро с горизонтальным камином и телевизором на стене - отличное фото интерьера
Свежая идея для дизайна: открытая гостиная комната в стиле ретро с горизонтальным камином и телевизором на стене - отличное фото интерьера
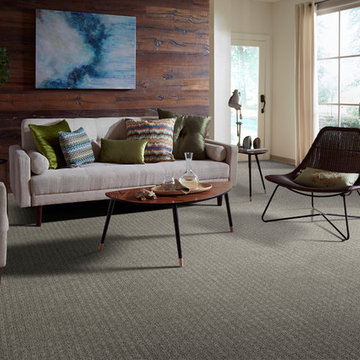
Идея дизайна: большая парадная, открытая гостиная комната в стиле ретро с бежевыми стенами и ковровым покрытием без камина, телевизора
Find the right local pro for your project
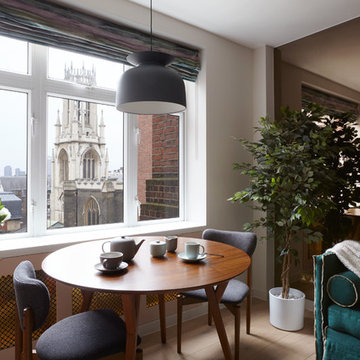
This apartment is designed by Black and Milk Interior Design. They specialise in Modern Interiors for Modern London Homes. https://blackandmilk.co.uk
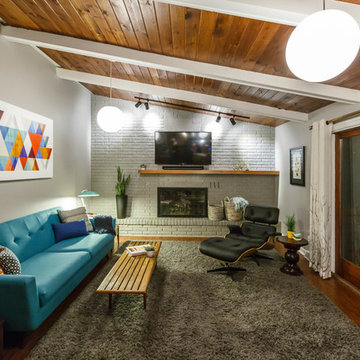
Идея дизайна: открытая гостиная комната среднего размера в стиле ретро с серыми стенами, паркетным полом среднего тона, стандартным камином, фасадом камина из кирпича и телевизором на стене
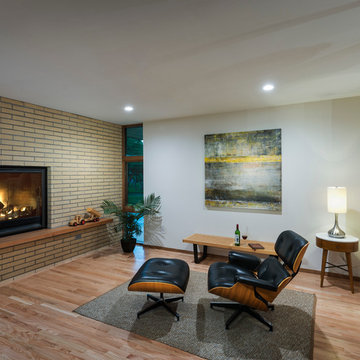
Front Fire Place Room
LaCasse Photography
Источник вдохновения для домашнего уюта: открытая гостиная комната в стиле ретро с белыми стенами, светлым паркетным полом, стандартным камином и фасадом камина из кирпича без телевизора
Источник вдохновения для домашнего уюта: открытая гостиная комната в стиле ретро с белыми стенами, светлым паркетным полом, стандартным камином и фасадом камина из кирпича без телевизора

Идея дизайна: открытая гостиная комната среднего размера в стиле ретро с бежевыми стенами, полом из сланца, стандартным камином, фасадом камина из камня и серым полом
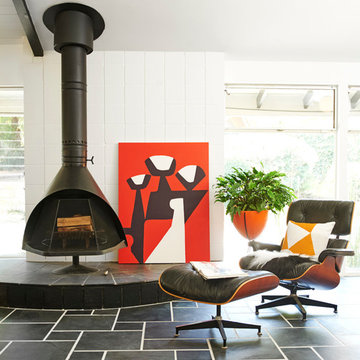
© Steven Dewall Photography
Идея дизайна: гостиная комната в стиле ретро с белыми стенами и печью-буржуйкой
Идея дизайна: гостиная комната в стиле ретро с белыми стенами и печью-буржуйкой

Anice Hoachlander, Hoachlander Davis Photography
Источник вдохновения для домашнего уюта: большая парадная, открытая гостиная комната в стиле ретро с светлым паркетным полом, синими стенами, бежевым полом, акцентной стеной и ковром на полу без телевизора, камина
Источник вдохновения для домашнего уюта: большая парадная, открытая гостиная комната в стиле ретро с светлым паркетным полом, синими стенами, бежевым полом, акцентной стеной и ковром на полу без телевизора, камина
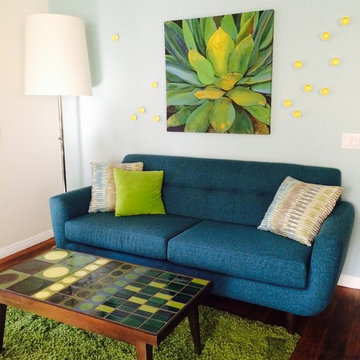
Stained concrete floors were replaced with warm acacia wood, beige walls were refreshed with white paint and a robins egg blue accent wall. The teal sofa, green rug, and blue/green/yellow coffee table pull the color scheme together. The overall effect is a lighter, brighter, more cheerful space.
Photo: Kristina Knapp
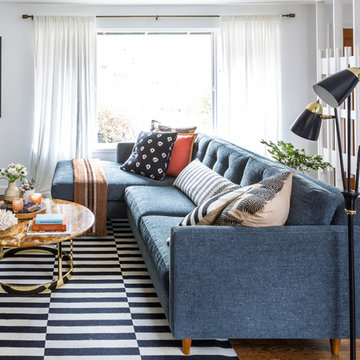
Photography by Haris Kanjar
На фото: гостиная комната в стиле ретро с ковром на полу с
На фото: гостиная комната в стиле ретро с ковром на полу с
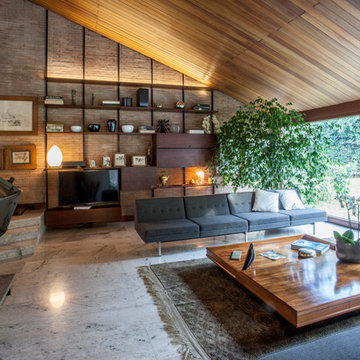
Beatrice Nalin © 2016 Houzz
Пример оригинального дизайна: гостиная комната в стиле ретро
Пример оригинального дизайна: гостиная комната в стиле ретро

The owners of this property had been away from the Bay Area for many years, and looked forward to returning to an elegant mid-century modern house. The one they bought was anything but that. Faced with a “remuddled” kitchen from one decade, a haphazard bedroom / family room addition from another, and an otherwise disjointed and generally run-down mid-century modern house, the owners asked Klopf Architecture and Envision Landscape Studio to re-imagine this house and property as a unified, flowing, sophisticated, warm, modern indoor / outdoor living space for a family of five.
Opening up the spaces internally and from inside to out was the first order of business. The formerly disjointed eat-in kitchen with 7 foot high ceilings were opened up to the living room, re-oriented, and replaced with a spacious cook's kitchen complete with a row of skylights bringing light into the space. Adjacent the living room wall was completely opened up with La Cantina folding door system, connecting the interior living space to a new wood deck that acts as a continuation of the wood floor. People can flow from kitchen to the living / dining room and the deck seamlessly, making the main entertainment space feel at once unified and complete, and at the same time open and limitless.
Klopf opened up the bedroom with a large sliding panel, and turned what was once a large walk-in closet into an office area, again with a large sliding panel. The master bathroom has high windows all along one wall to bring in light, and a large wet room area for the shower and tub. The dark, solid roof structure over the patio was replaced with an open trellis that allows plenty of light, brightening the new deck area as well as the interior of the house.
All the materials of the house were replaced, apart from the framing and the ceiling boards. This allowed Klopf to unify the materials from space to space, running the same wood flooring throughout, using the same paint colors, and generally creating a consistent look from room to room. Located in Lafayette, CA this remodeled single-family house is 3,363 square foot, 4 bedroom, and 3.5 bathroom.
Klopf Architecture Project Team: John Klopf, AIA, Jackie Detamore, and Jeffrey Prose
Landscape Design: Envision Landscape Studio
Structural Engineer: Brian Dotson Consulting Engineers
Contractor: Kasten Builders
Photography ©2015 Mariko Reed
Staging: The Design Shop
Location: Lafayette, CA
Year completed: 2014
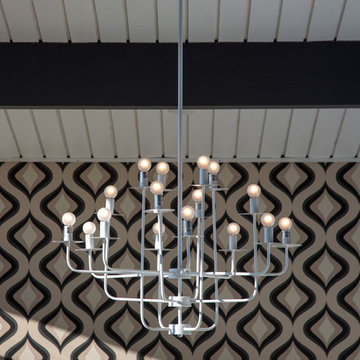
Marcell Puzsar Bright Room SF
Источник вдохновения для домашнего уюта: открытая гостиная комната в стиле ретро с темным паркетным полом, стандартным камином и фасадом камина из бетона
Источник вдохновения для домашнего уюта: открытая гостиная комната в стиле ретро с темным паркетным полом, стандартным камином и фасадом камина из бетона
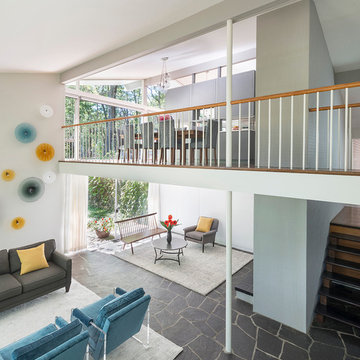
Mid-Century Remodel on Tabor Hill
This sensitively sited house was designed by Robert Coolidge, a renowned architect and grandson of President Calvin Coolidge. The house features a symmetrical gable roof and beautiful floor to ceiling glass facing due south, smartly oriented for passive solar heating. Situated on a steep lot, the house is primarily a single story that steps down to a family room. This lower level opens to a New England exterior. Our goals for this project were to maintain the integrity of the original design while creating more modern spaces. Our design team worked to envision what Coolidge himself might have designed if he'd had access to modern materials and fixtures.
With the aim of creating a signature space that ties together the living, dining, and kitchen areas, we designed a variation on the 1950's "floating kitchen." In this inviting assembly, the kitchen is located away from exterior walls, which allows views from the floor-to-ceiling glass to remain uninterrupted by cabinetry.
We updated rooms throughout the house; installing modern features that pay homage to the fine, sleek lines of the original design. Finally, we opened the family room to a terrace featuring a fire pit. Since a hallmark of our design is the diminishment of the hard line between interior and exterior, we were especially pleased for the opportunity to update this classic work.

Allison Cartwright, Photographer
RRS Design + Build is a Austin based general contractor specializing in high end remodels and custom home builds. As a leader in contemporary, modern and mid century modern design, we are the clear choice for a superior product and experience. We would love the opportunity to serve you on your next project endeavor. Put our award winning team to work for you today!
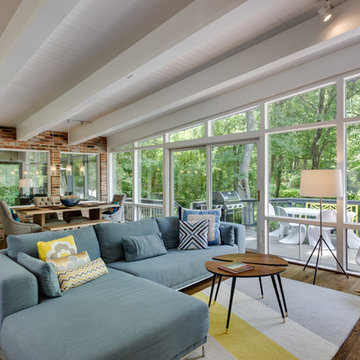
Пример оригинального дизайна: гостиная комната в стиле ретро с паркетным полом среднего тона
Гостиная комната в стиле ретро – фото дизайна интерьера
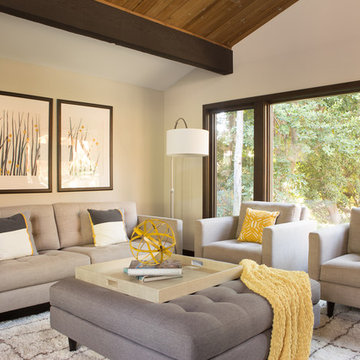
Идея дизайна: парадная, изолированная гостиная комната среднего размера в стиле ретро с серыми стенами, темным паркетным полом и коричневым полом без камина, телевизора
5
