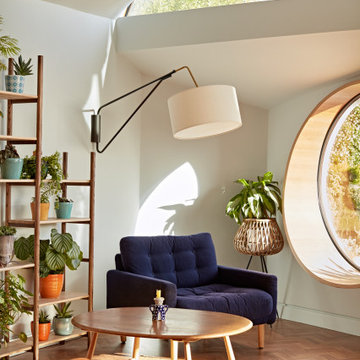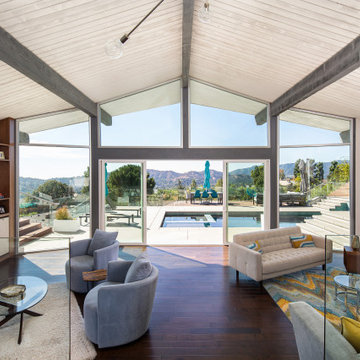Гостиная комната в стиле ретро с любым потолком – фото дизайна интерьера
Сортировать:
Бюджет
Сортировать:Популярное за сегодня
1 - 20 из 1 528 фото
1 из 3

Идея дизайна: гостиная комната в стиле ретро с серыми стенами, стандартным камином, фасадом камина из кирпича, отдельно стоящим телевизором, белым полом, потолком из вагонки и кирпичными стенами

Our remodeled 1994 Deck House was a stunning hit with our clients. All original moulding, trim, truss systems, exposed posts and beams and mahogany windows were kept in tact and refinished as requested. All wood ceilings in each room were painted white to brighten and lift the interiors. This is the view looking from the living room toward the kitchen. Our mid-century design is timeless and remains true to the modernism movement.

What started as a kitchen and two-bathroom remodel evolved into a full home renovation plus conversion of the downstairs unfinished basement into a permitted first story addition, complete with family room, guest suite, mudroom, and a new front entrance. We married the midcentury modern architecture with vintage, eclectic details and thoughtful materials.

Repainting the fireplace, installing a new linear terrazzo bench and then creating a unique wood-slat feature wall in the dining area were just a few ways we updated this 1980s Vancouver Special.

Weather House is a bespoke home for a young, nature-loving family on a quintessentially compact Northcote block.
Our clients Claire and Brent cherished the character of their century-old worker's cottage but required more considered space and flexibility in their home. Claire and Brent are camping enthusiasts, and in response their house is a love letter to the outdoors: a rich, durable environment infused with the grounded ambience of being in nature.
From the street, the dark cladding of the sensitive rear extension echoes the existing cottage!s roofline, becoming a subtle shadow of the original house in both form and tone. As you move through the home, the double-height extension invites the climate and native landscaping inside at every turn. The light-bathed lounge, dining room and kitchen are anchored around, and seamlessly connected to, a versatile outdoor living area. A double-sided fireplace embedded into the house’s rear wall brings warmth and ambience to the lounge, and inspires a campfire atmosphere in the back yard.
Championing tactility and durability, the material palette features polished concrete floors, blackbutt timber joinery and concrete brick walls. Peach and sage tones are employed as accents throughout the lower level, and amplified upstairs where sage forms the tonal base for the moody main bedroom. An adjacent private deck creates an additional tether to the outdoors, and houses planters and trellises that will decorate the home’s exterior with greenery.
From the tactile and textured finishes of the interior to the surrounding Australian native garden that you just want to touch, the house encapsulates the feeling of being part of the outdoors; like Claire and Brent are camping at home. It is a tribute to Mother Nature, Weather House’s muse.

Mid-Century Modern Restoration
Идея дизайна: открытая гостиная комната среднего размера в стиле ретро с белыми стенами, угловым камином, фасадом камина из кирпича, белым полом, балками на потолке и деревянными стенами
Идея дизайна: открытая гостиная комната среднего размера в стиле ретро с белыми стенами, угловым камином, фасадом камина из кирпича, белым полом, балками на потолке и деревянными стенами

Our clients wanted to replace an existing suburban home with a modern house at the same Lexington address where they had lived for years. The structure the clients envisioned would complement their lives and integrate the interior of the home with the natural environment of their generous property. The sleek, angular home is still a respectful neighbor, especially in the evening, when warm light emanates from the expansive transparencies used to open the house to its surroundings. The home re-envisions the suburban neighborhood in which it stands, balancing relationship to the neighborhood with an updated aesthetic.
The floor plan is arranged in a “T” shape which includes a two-story wing consisting of individual studies and bedrooms and a single-story common area. The two-story section is arranged with great fluidity between interior and exterior spaces and features generous exterior balconies. A staircase beautifully encased in glass stands as the linchpin between the two areas. The spacious, single-story common area extends from the stairwell and includes a living room and kitchen. A recessed wooden ceiling defines the living room area within the open plan space.
Separating common from private spaces has served our clients well. As luck would have it, construction on the house was just finishing up as we entered the Covid lockdown of 2020. Since the studies in the two-story wing were physically and acoustically separate, zoom calls for work could carry on uninterrupted while life happened in the kitchen and living room spaces. The expansive panes of glass, outdoor balconies, and a broad deck along the living room provided our clients with a structured sense of continuity in their lives without compromising their commitment to aesthetically smart and beautiful design.

Стильный дизайн: открытая гостиная комната в стиле ретро с белыми стенами, паркетным полом среднего тона, горизонтальным камином, фасадом камина из штукатурки, телевизором на стене и балками на потолке - последний тренд

Living room detail showing partial shots of the kitchen and dining room. Dark cabinetry makes the white marble countertop and backsplash pop against the white painted shiplap. The dining room features a mushroom board ceiling.

Originally built in 1955, this modest penthouse apartment typified the small, separated living spaces of its era. The design challenge was how to create a home that reflected contemporary taste and the client’s desire for an environment rich in materials and textures. The keys to updating the space were threefold: break down the existing divisions between rooms; emphasize the connection to the adjoining 850-square-foot terrace; and establish an overarching visual harmony for the home through the use of simple, elegant materials.
The renovation preserves and enhances the home’s mid-century roots while bringing the design into the 21st century—appropriate given the apartment’s location just a few blocks from the fairgrounds of the 1962 World’s Fair.

Пример оригинального дизайна: открытая гостиная комната среднего размера в стиле ретро с с книжными шкафами и полками, белыми стенами, пробковым полом, стандартным камином, фасадом камина из кирпича, коричневым полом и потолком из вагонки без телевизора

We designed and renovated a Mid-Century Modern home into an ADA compliant home with an open floor plan and updated feel. We incorporated many of the homes original details while modernizing them. We converted the existing two car garage into a master suite and walk in closet, designing a master bathroom with an ADA vanity and curb-less shower. We redesigned the existing living room fireplace creating an artistic focal point in the room. The project came with its share of challenges which we were able to creatively solve, resulting in what our homeowners feel is their first and forever home.
This beautiful home won three design awards:
• Pro Remodeler Design Award – 2019 Platinum Award for Universal/Better Living Design
• Chrysalis Award – 2019 Regional Award for Residential Universal Design
• Qualified Remodeler Master Design Awards – 2019 Bronze Award for Universal Design

Пример оригинального дизайна: большая открытая гостиная комната в стиле ретро с белыми стенами, светлым паркетным полом, коричневым полом, балками на потолке, сводчатым потолком и синим диваном без камина

Свежая идея для дизайна: большая гостиная комната в стиле ретро с с книжными шкафами и полками, белыми стенами, темным паркетным полом и сводчатым потолком - отличное фото интерьера

Cozy living room with Malm gas fireplace, original windows/treatments, new shiplap, exposed doug fir beams
Стильный дизайн: маленькая открытая гостиная комната в стиле ретро с белыми стенами, пробковым полом, подвесным камином, белым полом, балками на потолке и стенами из вагонки для на участке и в саду - последний тренд
Стильный дизайн: маленькая открытая гостиная комната в стиле ретро с белыми стенами, пробковым полом, подвесным камином, белым полом, балками на потолке и стенами из вагонки для на участке и в саду - последний тренд

This walnut screen wall seperates the guest wing from the public areas of the house. Adds a lot of personality without being distracting or busy.
Источник вдохновения для домашнего уюта: огромная открытая гостиная комната в стиле ретро с белыми стенами, паркетным полом среднего тона, стандартным камином, фасадом камина из кирпича, телевизором на стене, сводчатым потолком и деревянными стенами
Источник вдохновения для домашнего уюта: огромная открытая гостиная комната в стиле ретро с белыми стенами, паркетным полом среднего тона, стандартным камином, фасадом камина из кирпича, телевизором на стене, сводчатым потолком и деревянными стенами

Mid century inspired design living room with a built-in cabinet system made out of Walnut wood.
Custom made to fit all the low-fi electronics and exact fit for speakers.

Mid century inspired design living room with a built-in cabinet system made out of Walnut wood.
Custom made to fit all the low-fi electronics and exact fit for speakers.

На фото: открытая гостиная комната среднего размера в стиле ретро с белыми стенами, полом из ламината, угловым камином, фасадом камина из вагонки и сводчатым потолком с

What started as a kitchen and two-bathroom remodel evolved into a full home renovation plus conversion of the downstairs unfinished basement into a permitted first story addition, complete with family room, guest suite, mudroom, and a new front entrance. We married the midcentury modern architecture with vintage, eclectic details and thoughtful materials.
Гостиная комната в стиле ретро с любым потолком – фото дизайна интерьера
1