Гостиная комната
Сортировать:
Бюджет
Сортировать:Популярное за сегодня
1 - 20 из 399 фото
1 из 3

Mid-Century Modern Restoration
На фото: открытая гостиная комната среднего размера в стиле ретро с белыми стенами, угловым камином, фасадом камина из кирпича, белым полом, балками на потолке и деревянными стенами
На фото: открытая гостиная комната среднего размера в стиле ретро с белыми стенами, угловым камином, фасадом камина из кирпича, белым полом, балками на потолке и деревянными стенами

This full home mid-century remodel project is in an affluent community perched on the hills known for its spectacular views of Los Angeles. Our retired clients were returning to sunny Los Angeles from South Carolina. Amidst the pandemic, they embarked on a two-year-long remodel with us - a heartfelt journey to transform their residence into a personalized sanctuary.
Opting for a crisp white interior, we provided the perfect canvas to showcase the couple's legacy art pieces throughout the home. Carefully curating furnishings that complemented rather than competed with their remarkable collection. It's minimalistic and inviting. We created a space where every element resonated with their story, infusing warmth and character into their newly revitalized soulful home.

На фото: парадная, открытая гостиная комната в стиле ретро с белыми стенами, светлым паркетным полом, стандартным камином, фасадом камина из плитки, бежевым полом, балками на потолке и деревянным потолком без телевизора с

Пример оригинального дизайна: открытая гостиная комната в стиле ретро с светлым паркетным полом, стандартным камином, фасадом камина из плитки, балками на потолке, белыми стенами и коричневым полом без телевизора

На фото: открытая гостиная комната среднего размера в стиле ретро с белыми стенами, светлым паркетным полом, белым полом и балками на потолке
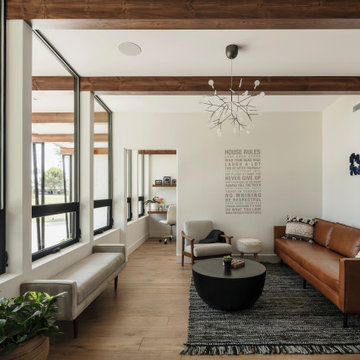
Стильный дизайн: открытая гостиная комната в стиле ретро с белыми стенами, паркетным полом среднего тона, телевизором на стене и балками на потолке - последний тренд

На фото: огромная парадная, открытая гостиная комната в стиле ретро с белыми стенами, фасадом камина из штукатурки, горизонтальным камином, балками на потолке и сводчатым потолком с

For a family of music lovers both in listening and skill - the formal living room provided the perfect spot for their grand piano. Outfitted with a custom Wren Silva console stereo, you can't help but to kick back in some of the most comfortable and rad swivel chairs you'll find.
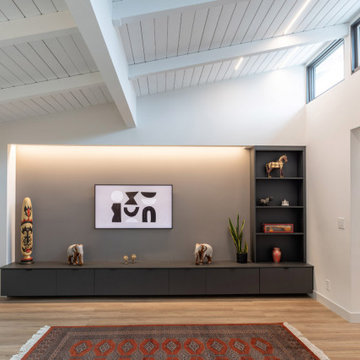
На фото: гостиная комната среднего размера в стиле ретро с серыми стенами, полом из ламината, мультимедийным центром, коричневым полом и балками на потолке с
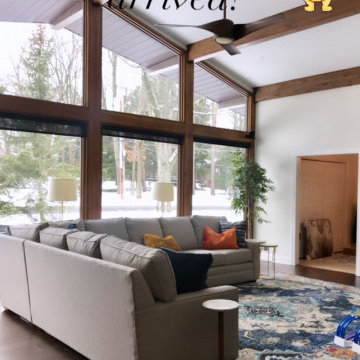
When Shannon initially contacted me, she was a tad nervous. When had been referred to me but i think a little intimidated none the less. The goal was to update the Living room.
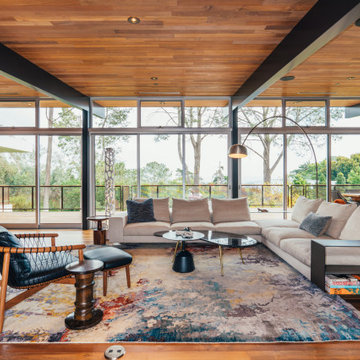
Источник вдохновения для домашнего уюта: парадная, открытая гостиная комната в стиле ретро с паркетным полом среднего тона, балками на потолке и деревянным потолком

На фото: гостиная комната в стиле ретро с серыми стенами, серым полом, балками на потолке и деревянными стенами

This 1956 John Calder Mackay home had been poorly renovated in years past. We kept the 1400 sqft footprint of the home, but re-oriented and re-imagined the bland white kitchen to a midcentury olive green kitchen that opened up the sight lines to the wall of glass facing the rear yard. We chose materials that felt authentic and appropriate for the house: handmade glazed ceramics, bricks inspired by the California coast, natural white oaks heavy in grain, and honed marbles in complementary hues to the earth tones we peppered throughout the hard and soft finishes. This project was featured in the Wall Street Journal in April 2022.

Our goal was to create an elegant current space that fit naturally into the architecture, utilizing tailored furniture and subtle tones and textures. We wanted to make the space feel lighter, open, and spacious both for entertaining and daily life. The fireplace received a face lift with a bright white paint job and a black honed slab hearth. We thoughtfully incorporated durable fabrics and materials as our client's home life includes dogs and children.
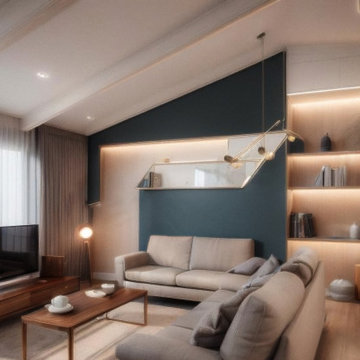
Свежая идея для дизайна: изолированная гостиная комната среднего размера в стиле ретро с с книжными шкафами и полками, синими стенами, светлым паркетным полом, отдельно стоящим телевизором и балками на потолке - отличное фото интерьера
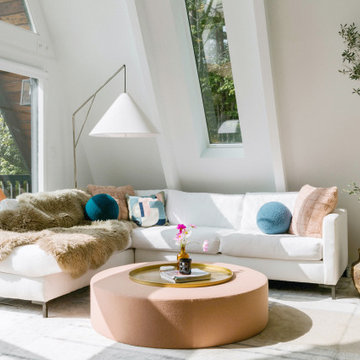
На фото: маленькая открытая гостиная комната в стиле ретро с белыми стенами, светлым паркетным полом, стандартным камином, фасадом камина из камня, бежевым полом и балками на потолке для на участке и в саду
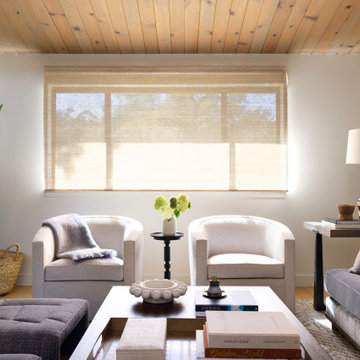
An anchor of this multi-functional family rooms is the black marble surround and gas fireplace insert. Warm afternoon light filters beautifully through the natural woven shades. We provided a large coffee table for game nights and snack spreads, surrounded by flexible seating like the swivel chairs and ottomans. The long sofa bench seat cushion is an easy to clean mohair. This cozy space is ready for our client's next movie night with room for the extended family.
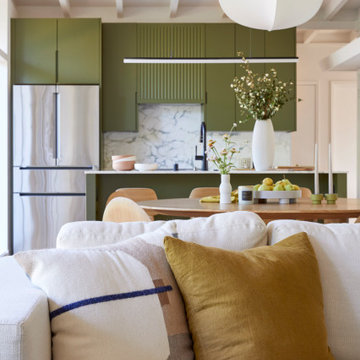
This 1956 John Calder Mackay home had been poorly renovated in years past. We kept the 1400 sqft footprint of the home, but re-oriented and re-imagined the bland white kitchen to a midcentury olive green kitchen that opened up the sight lines to the wall of glass facing the rear yard. We chose materials that felt authentic and appropriate for the house: handmade glazed ceramics, bricks inspired by the California coast, natural white oaks heavy in grain, and honed marbles in complementary hues to the earth tones we peppered throughout the hard and soft finishes. This project was featured in the Wall Street Journal in April 2022.

На фото: открытая гостиная комната в стиле ретро с белыми стенами, паркетным полом среднего тона, стандартным камином, фасадом камина из кирпича, коричневым полом, балками на потолке, потолком из вагонки и сводчатым потолком с
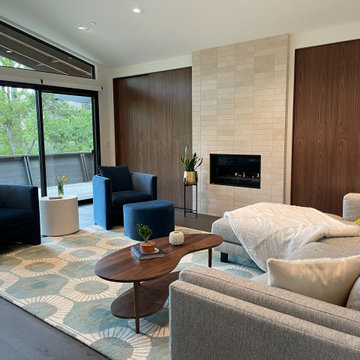
The sandstone brick fireplace is the centerpiece of this chic living room. A large mid century modern area rug anchors the plush sofa and comfortable lounge chairs, and the kidney shaped teak coffee table.
1