Гостиная комната в стиле ретро с фасадом камина из металла – фото дизайна интерьера
Сортировать:
Бюджет
Сортировать:Популярное за сегодня
1 - 20 из 403 фото
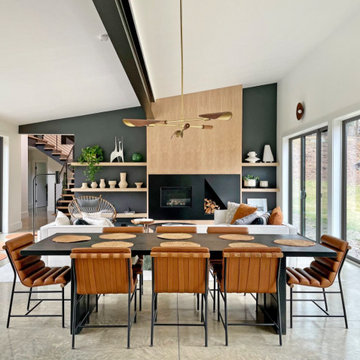
contemporary home design for a modern family with young children offering a chic but laid back, warm atmosphere.
Идея дизайна: большая открытая гостиная комната в стиле ретро с белыми стенами, бетонным полом, стандартным камином, фасадом камина из металла, серым полом и сводчатым потолком без телевизора
Идея дизайна: большая открытая гостиная комната в стиле ретро с белыми стенами, бетонным полом, стандартным камином, фасадом камина из металла, серым полом и сводчатым потолком без телевизора

John Lum Architecture
Paul Dyer Photography
На фото: гостиная комната в стиле ретро с домашним баром, бетонным полом, фасадом камина из металла, телевизором на стене и горизонтальным камином
На фото: гостиная комната в стиле ретро с домашним баром, бетонным полом, фасадом камина из металла, телевизором на стене и горизонтальным камином
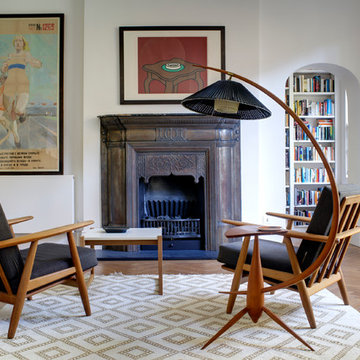
На фото: открытая гостиная комната среднего размера в стиле ретро с белыми стенами, паркетным полом среднего тона, стандартным камином, с книжными шкафами и полками и фасадом камина из металла без телевизора

Our Indianapolis design studio designed a gut renovation of this home which opened up the floorplan and radically changed the functioning of the footprint. It features an array of patterned wallpaper, tiles, and floors complemented with a fresh palette, and statement lights.
Photographer - Sarah Shields
---
Project completed by Wendy Langston's Everything Home interior design firm, which serves Carmel, Zionsville, Fishers, Westfield, Noblesville, and Indianapolis.
For more about Everything Home, click here: https://everythinghomedesigns.com/
To learn more about this project, click here:
https://everythinghomedesigns.com/portfolio/country-estate-transformation/

This blank-slate ranch house gets a lively, era-appropriate update for short term rental. Vintage albums, an original mid--century coffee table and a retro lamp pair with modern reproductions to create modern, livable, pet-friendly space.

This small Victorian living room has been transformed into a modern olive-green oasis!
Идея дизайна: парадная, изолированная гостиная комната среднего размера в стиле ретро с зелеными стенами, паркетным полом среднего тона, стандартным камином, фасадом камина из металла, телевизором в углу и бежевым полом
Идея дизайна: парадная, изолированная гостиная комната среднего размера в стиле ретро с зелеными стенами, паркетным полом среднего тона, стандартным камином, фасадом камина из металла, телевизором в углу и бежевым полом

Everywhere you look in this home, there is a surprise to be had and a detail worth preserving. One of the many iconic interior features of the home is the original copper fireplace that was beautifully restored back to it's shiny glory. The hearth hovers above the cork floor with a strong horizontal gesture that picks up on the deep lines of the brick wall and surround. The combination of this, the original brick, and fireplace shroud that glimmers like a piece of jewelry is undisputably the focal point of this space.
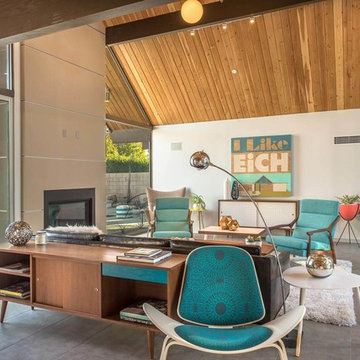
Свежая идея для дизайна: изолированная гостиная комната среднего размера в стиле ретро с белыми стенами, полом из керамогранита, стандартным камином и фасадом камина из металла без телевизора - отличное фото интерьера
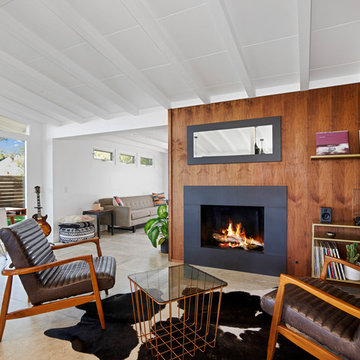
snitko/Modern Take
Свежая идея для дизайна: гостиная комната в стиле ретро с белыми стенами, стандартным камином и фасадом камина из металла - отличное фото интерьера
Свежая идея для дизайна: гостиная комната в стиле ретро с белыми стенами, стандартным камином и фасадом камина из металла - отличное фото интерьера
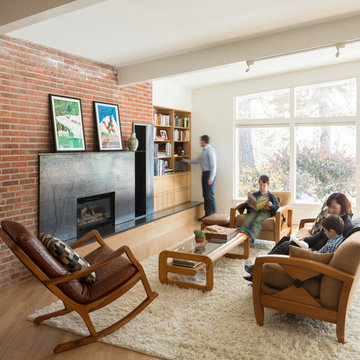
David Lauer Photography
На фото: изолированная гостиная комната в стиле ретро с с книжными шкафами и полками, белыми стенами, светлым паркетным полом, стандартным камином и фасадом камина из металла без телевизора
На фото: изолированная гостиная комната в стиле ретро с с книжными шкафами и полками, белыми стенами, светлым паркетным полом, стандартным камином и фасадом камина из металла без телевизора
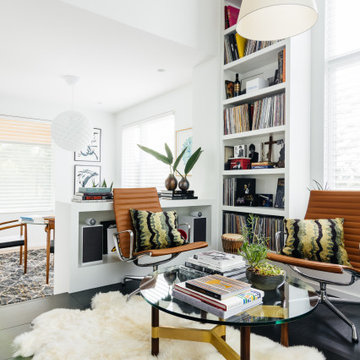
Источник вдохновения для домашнего уюта: большая открытая гостиная комната в стиле ретро с с книжными шкафами и полками, белыми стенами, полом из керамогранита, двусторонним камином, фасадом камина из металла и черным полом без телевизора
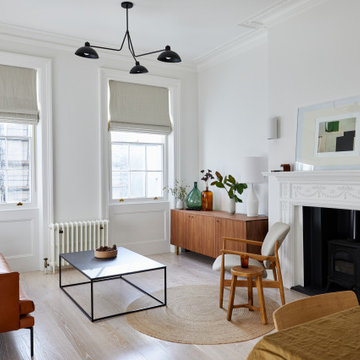
The open plan living room in this flat is light and bright, and the beautiful Georgian sash windows are the main feature. The white oiled oak floor & Carl Hansen Wegner chairs contrast with the original Georgian fire surround, cornice and skirting boards. The contemporary tan leather sofa and sideboard sit happily next to the mid-century armchair & cast iron radiator. Plaster wall lights, a large table lamp and a multi bulb pendant provide layers of light when required.
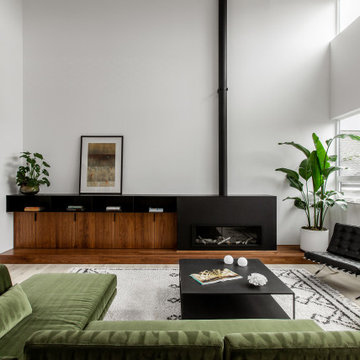
На фото: большая открытая гостиная комната в стиле ретро с белыми стенами, светлым паркетным полом, горизонтальным камином, фасадом камина из металла и сводчатым потолком без телевизора с
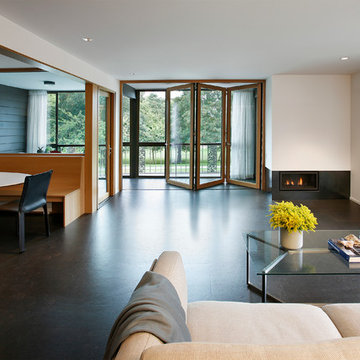
На фото: большая открытая гостиная комната в стиле ретро с белыми стенами, горизонтальным камином, фасадом камина из металла и пробковым полом без телевизора с
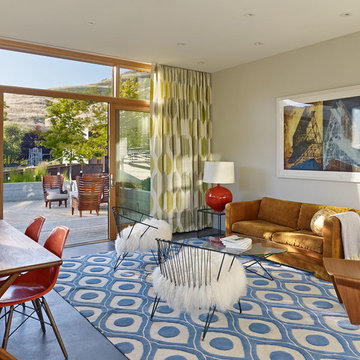
The proposal analyzes the site as a series of existing flows or “routes” across the landscape. The negotiation of both constructed and natural systems establishes the logic of the site plan and the orientation and organization of the new home. Conceptually, the project becomes a highly choreographed knot at the center of these routes, drawing strands in, engaging them with others, and propelling them back out again. The project’s intent is to capture and harness the physical and ephemeral sense of these latent natural movements as a way to promote in the architecture the wanderlust the surrounding landscape inspires. At heart, the client’s initial family agenda--a home as antidote to the city and basecamp for exploration--establishes the ethos and design objectives of the work.
Photography - Bruce Damonte
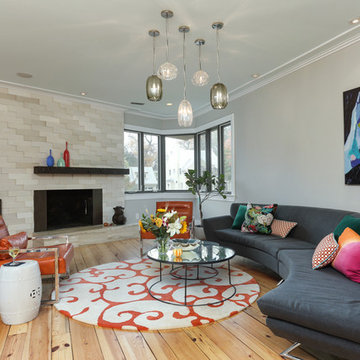
Стильный дизайн: открытая гостиная комната среднего размера в стиле ретро с серыми стенами, светлым паркетным полом, стандартным камином, фасадом камина из металла и мультимедийным центром - последний тренд
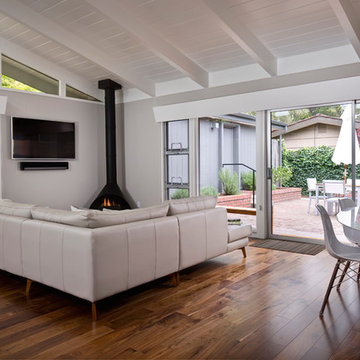
Источник вдохновения для домашнего уюта: парадная, открытая гостиная комната среднего размера в стиле ретро с серыми стенами, темным паркетным полом, подвесным камином, фасадом камина из металла, телевизором на стене и коричневым полом
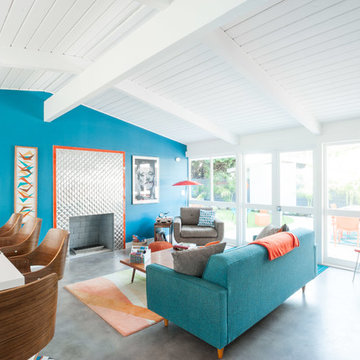
Gervin Chair - https://joybird.com/chairs/gervin-chair/
Bales Wall Art - https://joybird.com/wall-art/bales-wall-art/
Korver Sleeper Sofa - https://joybird.com/sleeper-sofas/korver-sleeper-sofa/
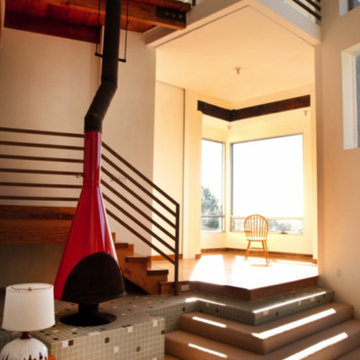
На фото: парадная, открытая гостиная комната среднего размера в стиле ретро с бежевыми стенами, ковровым покрытием, подвесным камином, фасадом камина из металла и бежевым полом без телевизора
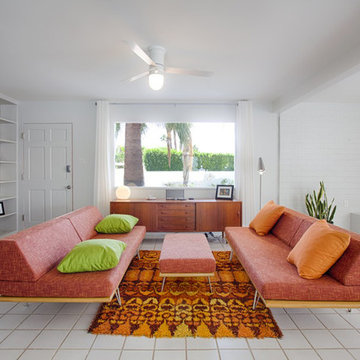
На фото: гостиная комната среднего размера в стиле ретро с фасадом камина из металла, белыми стенами и печью-буржуйкой
Гостиная комната в стиле ретро с фасадом камина из металла – фото дизайна интерьера
1