Серо-белая гостиная комната в стиле ретро – фото дизайна интерьера
Сортировать:
Бюджет
Сортировать:Популярное за сегодня
1 - 20 из 36 фото
1 из 3
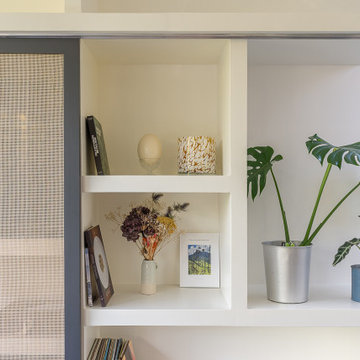
Afin de rester sur une ambiance douce et épurée, nous avons conçu cette bibliothèque aux lignes contemporaines composées de larges étagères maçonnées peintes en blanc.
L’ajout de 2 portes coulissantes en cannage permet de cacher subtilement la niche de la télévision.
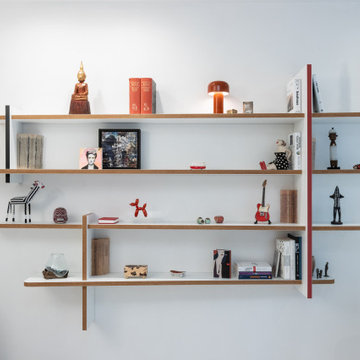
Wandobjekt Möbelanfertigung Tischlerei
На фото: маленькая открытая, серо-белая гостиная комната в стиле ретро с бежевыми стенами, светлым паркетным полом, белым полом, любым потолком и любой отделкой стен без камина, телевизора для на участке и в саду с
На фото: маленькая открытая, серо-белая гостиная комната в стиле ретро с бежевыми стенами, светлым паркетным полом, белым полом, любым потолком и любой отделкой стен без камина, телевизора для на участке и в саду с
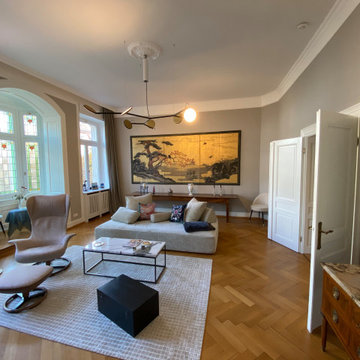
На фото: большая парадная, серо-белая гостиная комната в стиле ретро с серыми стенами

Cedar Cove Modern benefits from its integration into the landscape. The house is set back from Lake Webster to preserve an existing stand of broadleaf trees that filter the low western sun that sets over the lake. Its split-level design follows the gentle grade of the surrounding slope. The L-shape of the house forms a protected garden entryway in the area of the house facing away from the lake while a two-story stone wall marks the entry and continues through the width of the house, leading the eye to a rear terrace. This terrace has a spectacular view aided by the structure’s smart positioning in relationship to Lake Webster.
The interior spaces are also organized to prioritize views of the lake. The living room looks out over the stone terrace at the rear of the house. The bisecting stone wall forms the fireplace in the living room and visually separates the two-story bedroom wing from the active spaces of the house. The screen porch, a staple of our modern house designs, flanks the terrace. Viewed from the lake, the house accentuates the contours of the land, while the clerestory window above the living room emits a soft glow through the canopy of preserved trees.
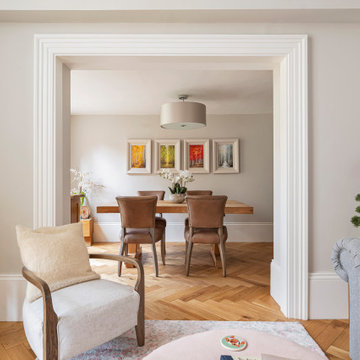
The sitting/breakfast room was originally separate dining and boot rooms. We adjusted the space and refurbished it entirely, cleaning up the floor, designing and picking the lighting and hanging the artwork. Creating a lovely light and airy finish.
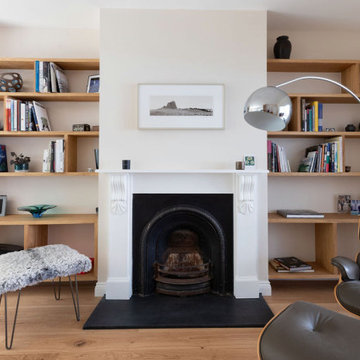
The living room features the iconic Varier Peel accent chair combined perfectly with the soft grey sofa and Eames accent and ottoman along. The soft and iconic furniture used in the living room creates a cosy but elegant sense, looking inviting and welcoming. The beautiful wall arts add to the space's modern style. The living room hosts the harmonious blending of mid-century and contemporary elements in the living room.
Renovation by Absolute Project Management
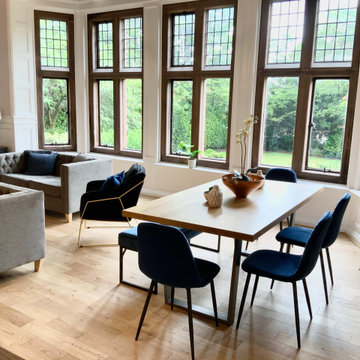
Idea for open plan living in a old building as it was a large hall was to make into useable space with cooking, eating and siting zones with great lighting
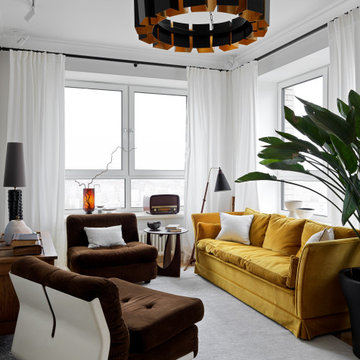
В квартире предусмотрена отдельная гостиная-телевизионная, с правильной акустикой, вместительным диваном и уютными креслами для долгих посиделок с хорошим вином и кинофильмом.
Стилист: Татьяна Гедике
Фото: Сергей Красюк
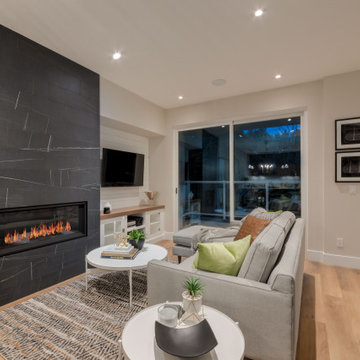
Living room with patio door.
На фото: серо-белая гостиная комната среднего размера в стиле ретро с белыми стенами, полом из винила, стандартным камином, фасадом камина из плитки, телевизором на стене и бежевым полом
На фото: серо-белая гостиная комната среднего размера в стиле ретро с белыми стенами, полом из винила, стандартным камином, фасадом камина из плитки, телевизором на стене и бежевым полом
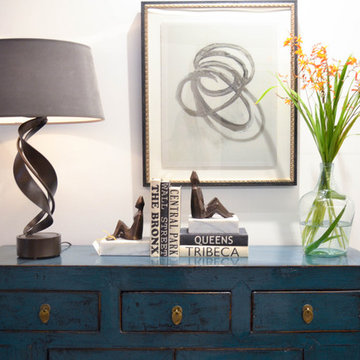
Here is an architecturally built house from the early 1970's which was brought into the new century during this complete home remodel by opening up the main living space with two small additions off the back of the house creating a seamless exterior wall, dropping the floor to one level throughout, exposing the post an beam supports, creating main level on-suite, den/office space, refurbishing the existing powder room, adding a butlers pantry, creating an over sized kitchen with 17' island, refurbishing the existing bedrooms and creating a new master bedroom floor plan with walk in closet, adding an upstairs bonus room off an existing porch, remodeling the existing guest bathroom, and creating an in-law suite out of the existing workshop and garden tool room.
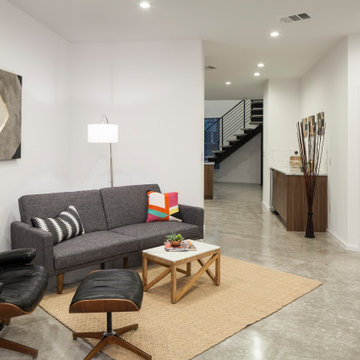
На фото: открытая, серо-белая гостиная комната в стиле ретро с белыми стенами, бетонным полом и серым полом с
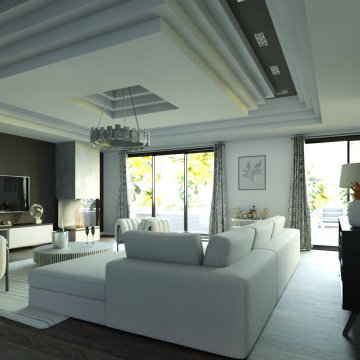
salon contemporain séparé pas une cloison ouverte de la cuisine.
Пример оригинального дизайна: большая парадная, серо-белая гостиная комната в стиле ретро с серыми стенами, темным паркетным полом, камином, фасадом камина из металла, телевизором на стене и серым полом
Пример оригинального дизайна: большая парадная, серо-белая гостиная комната в стиле ретро с серыми стенами, темным паркетным полом, камином, фасадом камина из металла, телевизором на стене и серым полом
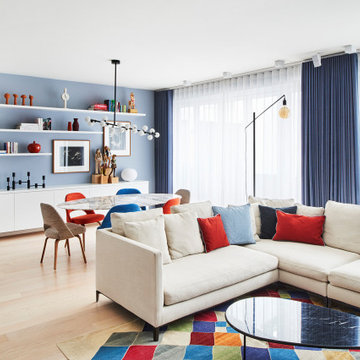
Wohnzimmer mit Vintage Kelim
На фото: открытая, серо-белая гостиная комната в стиле ретро с синими стенами, светлым паркетным полом, телевизором на стене и бежевым полом
На фото: открытая, серо-белая гостиная комната в стиле ретро с синими стенами, светлым паркетным полом, телевизором на стене и бежевым полом
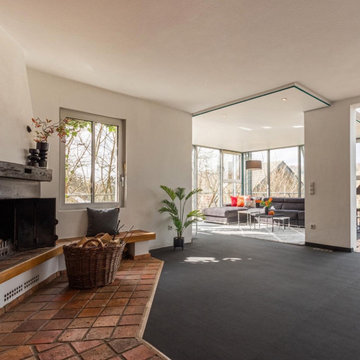
Свежая идея для дизайна: огромная серо-белая, открытая гостиная комната в стиле ретро с белыми стенами, ковровым покрытием, фасадом камина из дерева, серым полом, камином и любой отделкой стен - отличное фото интерьера
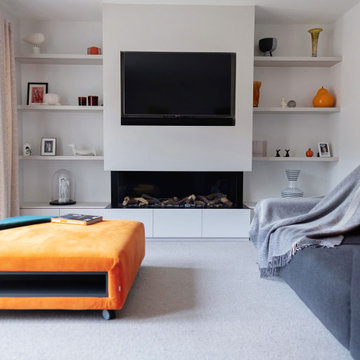
Relaxed TV room for a growing family
Стильный дизайн: серо-белая гостиная комната среднего размера в стиле ретро с белыми стенами, ковровым покрытием, угловым камином, фасадом камина из штукатурки, мультимедийным центром и серым полом - последний тренд
Стильный дизайн: серо-белая гостиная комната среднего размера в стиле ретро с белыми стенами, ковровым покрытием, угловым камином, фасадом камина из штукатурки, мультимедийным центром и серым полом - последний тренд
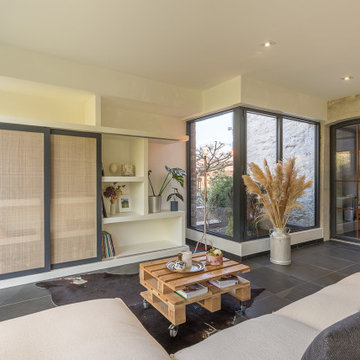
Afin de rester sur une ambiance douce et épurée, nous avons conçu cette bibliothèque aux lignes contemporaines composées de larges étagères maçonnées peintes en blanc.
L’ajout de 2 portes coulissantes en cannage permet de cacher subtilement la niche de la télévision.
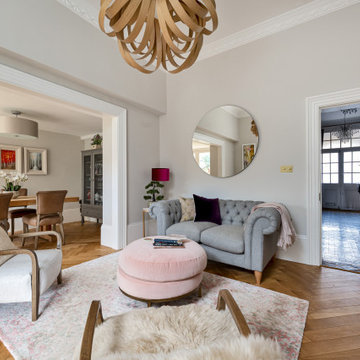
The sitting/breakfast room was originally separate dining and boot rooms. We adjusted the space and refurbished it entirely, cleaning up the floor, designing and picking the lighting and hanging the artwork. Creating a lovely light and airy finish.
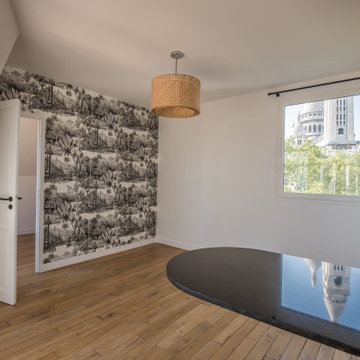
Ouverture d'une fenêtre avec vue sur le sacré-coeur
Свежая идея для дизайна: открытая, серо-белая гостиная комната среднего размера в стиле ретро с белыми стенами, светлым паркетным полом, коричневым полом и обоями на стенах без камина, телевизора - отличное фото интерьера
Свежая идея для дизайна: открытая, серо-белая гостиная комната среднего размера в стиле ретро с белыми стенами, светлым паркетным полом, коричневым полом и обоями на стенах без камина, телевизора - отличное фото интерьера
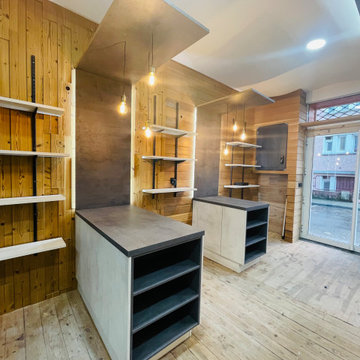
Пример оригинального дизайна: открытая, серо-белая гостиная комната:: освещение в стиле ретро с домашним баром, светлым паркетным полом и деревянными стенами без камина
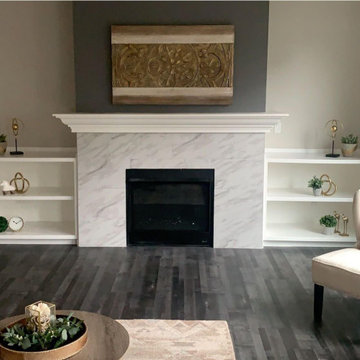
Modern custom mantel with shelving to maximize the entire space.
Стильный дизайн: парадная, открытая, серо-белая гостиная комната среднего размера в стиле ретро с белыми стенами, стандартным камином, фасадом камина из камня и серым полом - последний тренд
Стильный дизайн: парадная, открытая, серо-белая гостиная комната среднего размера в стиле ретро с белыми стенами, стандартным камином, фасадом камина из камня и серым полом - последний тренд
Серо-белая гостиная комната в стиле ретро – фото дизайна интерьера
1