Гостиная комната в стиле ретро с пробковым полом – фото дизайна интерьера
Сортировать:
Бюджет
Сортировать:Популярное за сегодня
1 - 20 из 91 фото

Photo by Tara Bussema © 2013 Houzz
Cork flooring: Dorado by Celestial Cork; wall color: Waterby, Vista Paint; sofa: Vintage Gondola Style sofa, possibly by Adrian Pearsall, Xcape; coffee Table: Vintage Acclaim table in Walnut, Lane Furniture Company, Craigslist; rocking chair: Vintage 1960s Kofod Larsen for Selig of Denmark, Xcape; floor lamp: 1950s teak floor lamp, possibly Paul McCobb, Inretrospect; bar stools: 1960s Erik Buck for O.D. Mobler Denmark, Xcape

This is a basement renovation transforms the space into a Library for a client's personal book collection . Space includes all LED lighting , cork floorings , Reading area (pictured) and fireplace nook .

Everywhere you look in this home, there is a surprise to be had and a detail worth preserving. One of the more iconic interior features was this original copper fireplace shroud that was beautifully restored back to it's shiny glory. The sofa was custom made to fit "just so" into the drop down space/ bench wall separating the family room from the dining space. Not wanting to distract from the design of the space by hanging a TV on the wall - there is a concealed projector and screen that drop down from the ceiling when desired. Flooded with natural light from both directions from the original sliding glass doors - this home glows day and night - by sun or by fire. From this view you can see the relationship of the kitchen which was originally in this location, but previously closed off with walls. It's compact and efficient, and allows seamless interaction between hosts and guests.
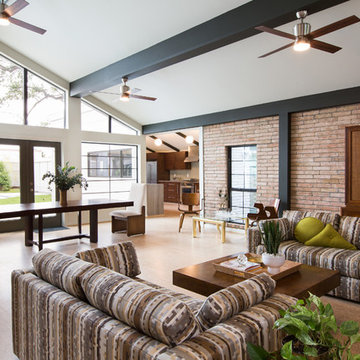
Laurie Perez
Идея дизайна: большая открытая гостиная комната в стиле ретро с белыми стенами и пробковым полом без камина, телевизора
Идея дизайна: большая открытая гостиная комната в стиле ретро с белыми стенами и пробковым полом без камина, телевизора
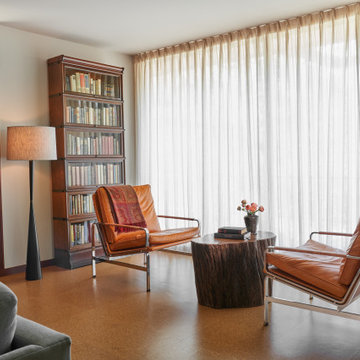
На фото: открытая гостиная комната среднего размера в стиле ретро с с книжными шкафами и полками, белыми стенами, пробковым полом и коричневым полом без камина, телевизора

Cozy living room with Malm gas fireplace, original windows/treatments, new shiplap, exposed doug fir beams
Стильный дизайн: маленькая открытая гостиная комната в стиле ретро с белыми стенами, пробковым полом, подвесным камином, белым полом, балками на потолке и стенами из вагонки для на участке и в саду - последний тренд
Стильный дизайн: маленькая открытая гостиная комната в стиле ретро с белыми стенами, пробковым полом, подвесным камином, белым полом, балками на потолке и стенами из вагонки для на участке и в саду - последний тренд

Chad Mellon Photography
Пример оригинального дизайна: открытая гостиная комната среднего размера в стиле ретро с пробковым полом, музыкальной комнатой, белыми стенами и коричневым полом без камина, телевизора
Пример оригинального дизайна: открытая гостиная комната среднего размера в стиле ретро с пробковым полом, музыкальной комнатой, белыми стенами и коричневым полом без камина, телевизора
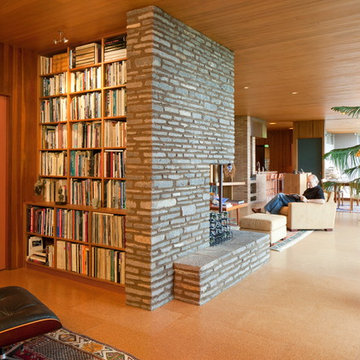
Sally Painter
Стильный дизайн: изолированная, парадная гостиная комната среднего размера в стиле ретро с пробковым полом, стандартным камином и фасадом камина из камня без телевизора - последний тренд
Стильный дизайн: изолированная, парадная гостиная комната среднего размера в стиле ретро с пробковым полом, стандартным камином и фасадом камина из камня без телевизора - последний тренд
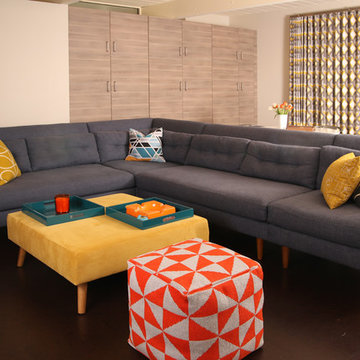
Christy Wood Wright
На фото: маленькая изолированная гостиная комната в стиле ретро с бежевыми стенами, пробковым полом, телевизором на стене и коричневым полом для на участке и в саду с
На фото: маленькая изолированная гостиная комната в стиле ретро с бежевыми стенами, пробковым полом, телевизором на стене и коричневым полом для на участке и в саду с
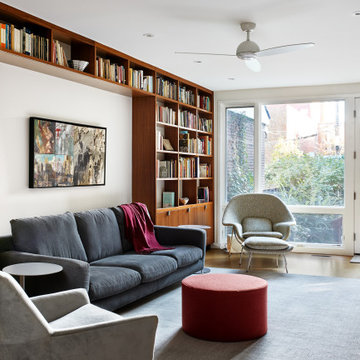
Идея дизайна: гостиная комната в стиле ретро с с книжными шкафами и полками и пробковым полом
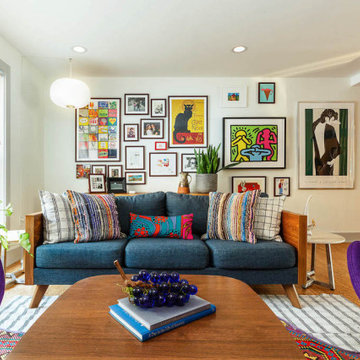
Mid century living room with tons of personality.
Пример оригинального дизайна: маленькая открытая гостиная комната в стиле ретро с белыми стенами, пробковым полом и коричневым полом для на участке и в саду
Пример оригинального дизайна: маленькая открытая гостиная комната в стиле ретро с белыми стенами, пробковым полом и коричневым полом для на участке и в саду
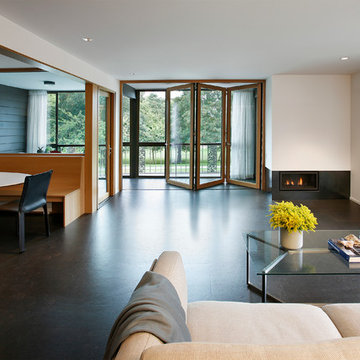
На фото: большая открытая гостиная комната в стиле ретро с белыми стенами, горизонтальным камином, фасадом камина из металла и пробковым полом без телевизора с

Open Living room off the entry. Kept the existing brick fireplace surround and added quartz floating hearth. Hemlock paneling on walls. New Aluminum sliding doors to replace the old
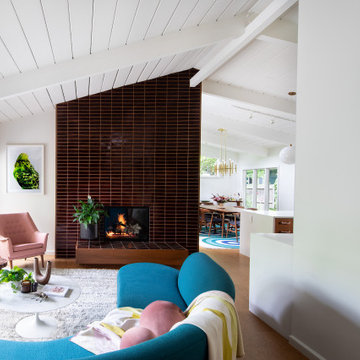
The re-conceived fireplace surround provides a focal point from multiple vantage points
Свежая идея для дизайна: открытая гостиная комната в стиле ретро с пробковым полом и фасадом камина из плитки - отличное фото интерьера
Свежая идея для дизайна: открытая гостиная комната в стиле ретро с пробковым полом и фасадом камина из плитки - отличное фото интерьера
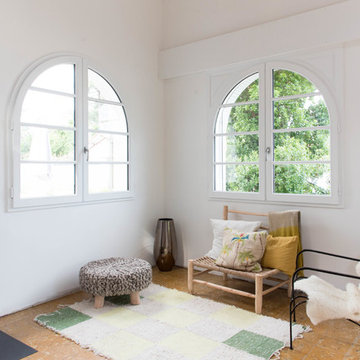
Photographie Jérémy Haureils ©.
Senecio ©.
Стильный дизайн: гостиная комната в стиле ретро с белыми стенами, пробковым полом, печью-буржуйкой и фасадом камина из металла - последний тренд
Стильный дизайн: гостиная комната в стиле ретро с белыми стенами, пробковым полом, печью-буржуйкой и фасадом камина из металла - последний тренд
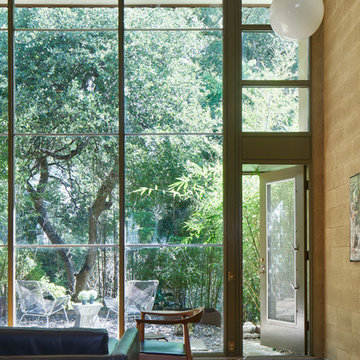
Photography: Andrea Calo
Источник вдохновения для домашнего уюта: маленькая двухуровневая гостиная комната в стиле ретро с бежевыми стенами, пробковым полом и коричневым полом для на участке и в саду
Источник вдохновения для домашнего уюта: маленькая двухуровневая гостиная комната в стиле ретро с бежевыми стенами, пробковым полом и коричневым полом для на участке и в саду
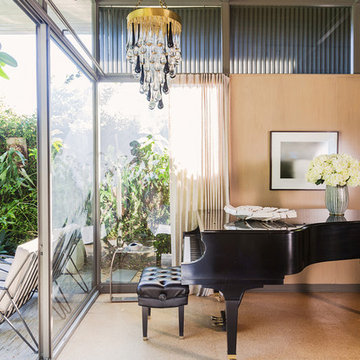
photo by Sara Essex
Источник вдохновения для домашнего уюта: гостиная комната в стиле ретро с коричневыми стенами и пробковым полом
Источник вдохновения для домашнего уюта: гостиная комната в стиле ретро с коричневыми стенами и пробковым полом

Everywhere you look in this home, there is a surprise to be had and a detail worth preserving. One of the many iconic interior features of the home is the original copper fireplace that was beautifully restored back to it's shiny glory. The hearth hovers above the cork floor with a strong horizontal gesture that picks up on the deep lines of the brick wall and surround. The combination of this, the original brick, and fireplace shroud that glimmers like a piece of jewelry is undisputably the focal point of this space.
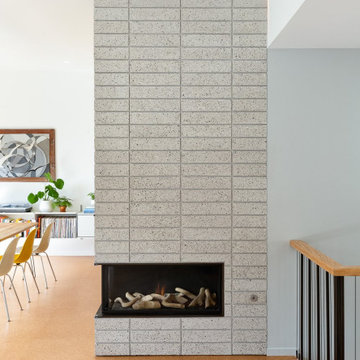
This Eichler-esque house, in a neighborhood known for its tracts of homes by the famous developer, was a little different from the rest- a one-off custom build from 1962 that had mid-century modern bones but funky, neo-traditional finishes in the worn-out, time capsule state that the new owners found it. This called for an almost-gut remodel to keep the good, upgrade the building’s envelope and MEP systems, and reimagine the home’s character. To create a home that feels of its times, both now and then- A mid-century for the 21st century.
At the center of the existing home was a long, slender rectangular form that contained a fireplace, an indoor BBQ, and kitchen storage, and on the other side an original, suspended wood and steel rod stair down to the bedroom level below. Under the carpeted treads we were sure we’d find beautiful oak, as this stair was identical to one at our earlier Clarendon heights mid-century project.
This elegant core was obscured by walls that enclosed the kitchen and breakfast areas and a jumble of aged finishes that hid the elegance of this defining element. Lincoln Lighthill Architect removed the walls and unified the core’s finishes with light grey ground-face concrete block on the upgraded fireplace and BBQ, lacquered cabinets, and chalkboard paint at the stair wall for the owners’ young children to decorate. A new skylight above the stair washes this wall with light and brightens up the formerly dark center of the house.
The rest of the interior is a combination of mid-century-inspired elements and modern updates. New finishes throughout- cork flooring, ground-face concrete block, Heath tile, and white birch millwork give the interior the mid-century character it never fully had, while modern, minimalist detailing gives it a timeless, serene simplicity.
New lighting throughout, mostly indirect and all warm-dim LED , subtly and efficiently lights the home. All new plumbing and fixtures similarly reduce the home’s use of precious resources. On the exterior, new windows, insulation, and roofing provide modern standards of comfort and efficiency, while a new paint job and brick stain give the house an elegant yet playful character, with the golden yellow Heath tile from the primary bathroom floor reappearing on the front door.
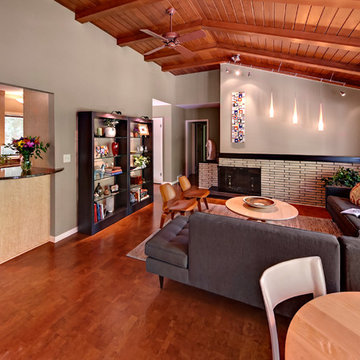
The original wood ceiling and brick fireplace were preserved. New cork flooring was installed.
Photography by Ehlen Creative.
На фото: открытая гостиная комната среднего размера в стиле ретро с серыми стенами, пробковым полом и фасадом камина из кирпича без телевизора с
На фото: открытая гостиная комната среднего размера в стиле ретро с серыми стенами, пробковым полом и фасадом камина из кирпича без телевизора с
Гостиная комната в стиле ретро с пробковым полом – фото дизайна интерьера
1