Гостиная комната в стиле ретро с полом из ламината – фото дизайна интерьера
Сортировать:
Бюджет
Сортировать:Популярное за сегодня
1 - 20 из 317 фото

The Cerulean Blues became more than a pop color in this living room. Here they speak as part of the wall painting, glass cylinder lamp, X-Bench from JA, and the geometric area rug pattern. These blues run like a thread thoughout the room, binding these cohesive elements together. Downtown High Rise Apartment, Stratus, Seattle, WA. Belltown Design. Photography by Robbie Liddane and Paula McHugh
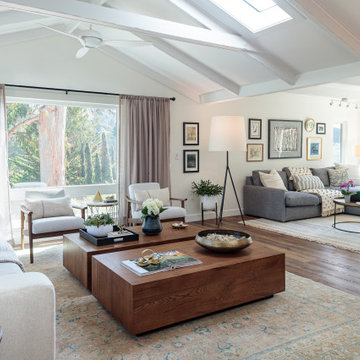
We removed a wall and turned the bedroom into a expansive living room/family room, with access to the outside. Brinze accents, warm wood and white soaf and armchairs create a light and airy space.
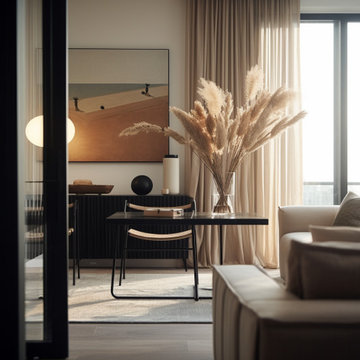
This sophisticated living space exudes a calming ambiance with its warm, neutral color palette. The room features a contemporary art piece hanging above a sleek wooden console, complemented by elegant furnishings, including a glass-top table with dried pampas grass as its centerpiece. Sunlight filters through sheer curtains, casting a gentle glow and highlighting the plush seating, creating an inviting and serene environment.
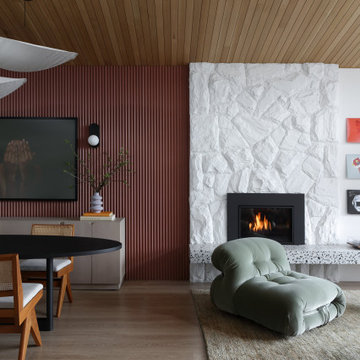
The terracotta-painted wood feature wall and the stone fireplace were both relatively cost-effective updates but they made a huge impact to the overall design look and feel. We replaced the original fireplace hearth with a long linear stone bench to add more entertaining functionality, such as seating and room for the homeowner's record collection. The original ceiling was an orange-pine so we replaced it with a white oak that spans the whole ceiling, elongating the room and making it feel more spacious.

На фото: открытая гостиная комната среднего размера в стиле ретро с белыми стенами, полом из ламината, угловым камином, фасадом камина из вагонки и сводчатым потолком с
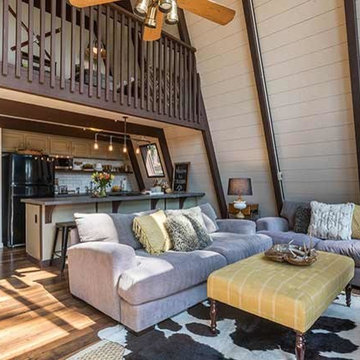
Свежая идея для дизайна: маленькая открытая гостиная комната в стиле ретро с бежевыми стенами, полом из ламината, печью-буржуйкой, фасадом камина из металла, телевизором на стене и коричневым полом для на участке и в саду - отличное фото интерьера
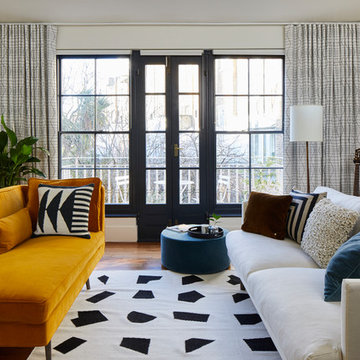
Islington living space with dark painted windows.
Пример оригинального дизайна: двухуровневая гостиная комната среднего размера в стиле ретро с полом из ламината, белыми стенами и коричневым полом без камина
Пример оригинального дизайна: двухуровневая гостиная комната среднего размера в стиле ретро с полом из ламината, белыми стенами и коричневым полом без камина
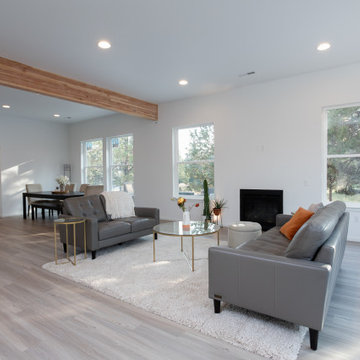
На фото: открытая гостиная комната в стиле ретро с белыми стенами, полом из ламината, стандартным камином и балками на потолке без телевизора с
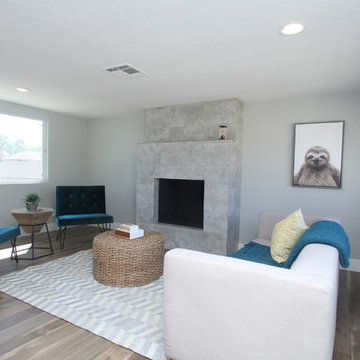
На фото: маленькая открытая гостиная комната в стиле ретро с серыми стенами, полом из ламината, стандартным камином, фасадом камина из плитки и коричневым полом для на участке и в саду с
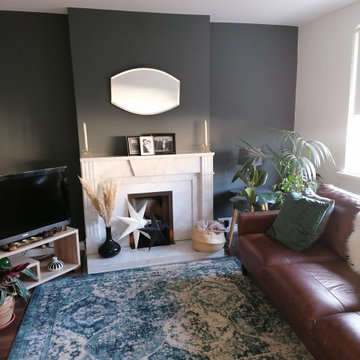
На фото: парадная, изолированная гостиная комната среднего размера в стиле ретро с серыми стенами, полом из ламината, стандартным камином, фасадом камина из камня, отдельно стоящим телевизором и коричневым полом с
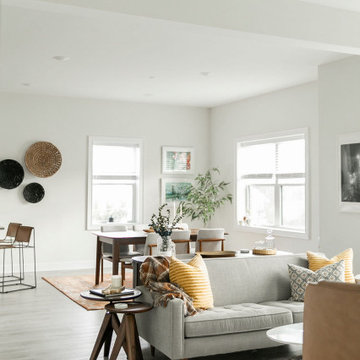
Стильный дизайн: открытая гостиная комната среднего размера в стиле ретро с с книжными шкафами и полками, серыми стенами, полом из ламината, отдельно стоящим телевизором и серым полом - последний тренд
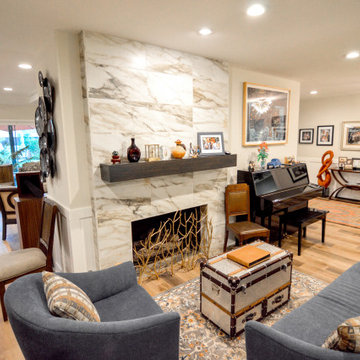
Moving from the kitchen to the formal living room, and throughout the home, we used a beautiful waterproof laminate that offers the look and feel of real wood, but the functionality of a newer, more durable material. In the formal living room was a fireplace box in place. It blended into the space, but we wanted to create more of the wow factor you have come to expect from us. Building out the shroud around it so that we could wrap the tile around gave a once flat wall, the three dimensional look of a large slab of marble. Now the fireplace, instead of the small, insignificant accent on a large, room blocking wall, sits high and proud in the center of the whole home.
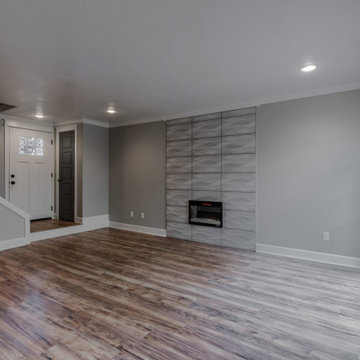
How do you flip a blank canvas into a Home? Make it as personable as you can. I follow my own path when it comes to creativity. As a designer, you recognize many trends, but my passion is my only drive. What is Home? Its where children come home from school. It's also where people have their gatherings, a place most people use as a sanctuary after a long day. For me, a home is a place meant to be shared. It's somewhere to bring people together. Home is about sharing, yet it's also an outlet, and I design it so that my clients can feel they could be anywhere when they are at Home. Those quiet corners where you can rest and reflect are essential even for a few minutes; The texture of wood, the plants, and the small touches like the rolled-up towels help set the mood. It's no accident that you forget where you are when you step into a Master-bathroom – that's the art of escape! There's no need to compromise your desires; it may appeal to your head as much as your heart.
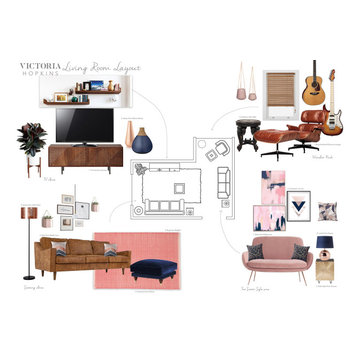
Источник вдохновения для домашнего уюта: изолированная гостиная комната среднего размера в стиле ретро с синими стенами, полом из ламината, телевизором на стене и коричневым полом без камина
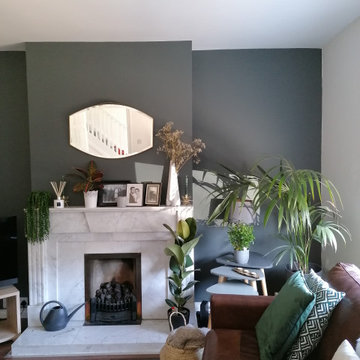
Стильный дизайн: парадная, изолированная гостиная комната среднего размера в стиле ретро с серыми стенами, полом из ламината, стандартным камином, фасадом камина из камня, отдельно стоящим телевизором и коричневым полом - последний тренд

Источник вдохновения для домашнего уюта: парадная, открытая гостиная комната среднего размера в стиле ретро с зелеными стенами, полом из ламината, стандартным камином, фасадом камина из штукатурки, телевизором в углу, коричневым полом, любым потолком и деревянными стенами
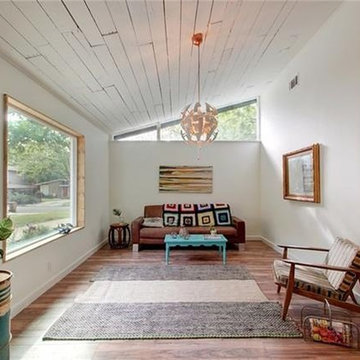
Источник вдохновения для домашнего уюта: открытая гостиная комната среднего размера в стиле ретро с белыми стенами, полом из ламината и коричневым полом
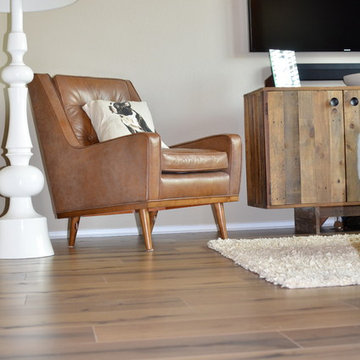
Castle Flooring, LLC
Свежая идея для дизайна: открытая гостиная комната среднего размера в стиле ретро с полом из ламината и коричневым полом - отличное фото интерьера
Свежая идея для дизайна: открытая гостиная комната среднего размера в стиле ретро с полом из ламината и коричневым полом - отличное фото интерьера
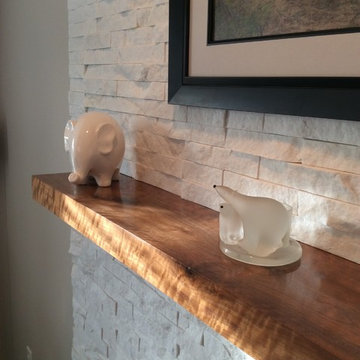
In January of 2017, I decided to remodel the entire 1st floor of my own home. I love midcentury modern style and wanted to change our tract home to a style I loved.
We removed the 3 types of flooring we had (carpet, hardwood and vinyl) and installed Coretec LVT XL Metropolis Oak throughout the 1st floor.
We chose to save money in the kitchen and paint out maple cabinetry that had yellowed, to Sherwin Williams Pure White and update all of the knobs to bar pulls. Our Formica countertops also had to go, and we replaced them with Silestone Royal Reef quartz with a square edge detail. An Artisan 16 guage undermount rectangle sink was added to complete the modern look I wanted. We additionally changed out the light fixtures in the living and dining rooms, and installed a new gas cooktop.
Our existing fireplace mantle was large and very traditional - not the style we wanted so we removed it and the tile surround and hearth. It was replaced with stacked stone to the ceiling with a curly walnut floating mantle we found on Etsy.
We have a small 1/2 bath on the 1st floor and we changed out the lighting to LED bulbs, added a new midcentury mirror and installed Coretec LVT flooring to replace the vinyl flooring.
This project took a month to complete and we love the transformation. We no longer have a home that looks like our neighbors - on the inside!
To complete the remodel we purchased a midcentury modern sofa and dining set.
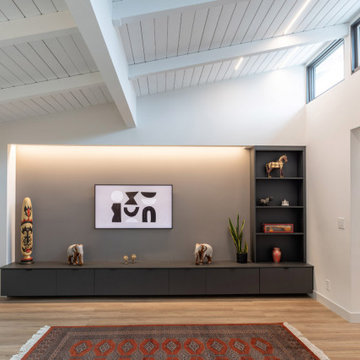
На фото: гостиная комната среднего размера в стиле ретро с серыми стенами, полом из ламината, мультимедийным центром, коричневым полом и балками на потолке с
Гостиная комната в стиле ретро с полом из ламината – фото дизайна интерьера
1