Гостиная комната в стиле ретро с бежевыми стенами – фото дизайна интерьера
Сортировать:
Бюджет
Сортировать:Популярное за сегодня
1 - 20 из 2 081 фото

Пример оригинального дизайна: открытая гостиная комната в стиле ретро с фасадом камина из плитки, бежевыми стенами, темным паркетным полом, стандартным камином и коричневым полом

Mid Century Modern living family great room in an open, spacious floor plan
Пример оригинального дизайна: большая открытая гостиная комната в стиле ретро с бежевыми стенами, светлым паркетным полом, стандартным камином, фасадом камина из кирпича, телевизором на стене и ковром на полу
Пример оригинального дизайна: большая открытая гостиная комната в стиле ретро с бежевыми стенами, светлым паркетным полом, стандартным камином, фасадом камина из кирпича, телевизором на стене и ковром на полу
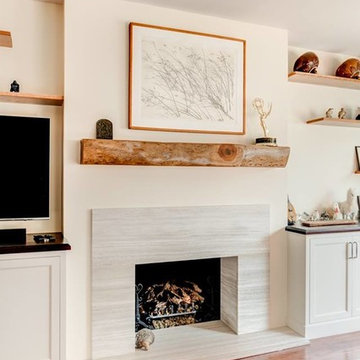
Updated family room with stone fireplace surround, wood floating shelving and a wooden mantel.
На фото: изолированная гостиная комната среднего размера в стиле ретро с бежевыми стенами, паркетным полом среднего тона, стандартным камином, фасадом камина из камня и телевизором на стене с
На фото: изолированная гостиная комната среднего размера в стиле ретро с бежевыми стенами, паркетным полом среднего тона, стандартным камином, фасадом камина из камня и телевизором на стене с
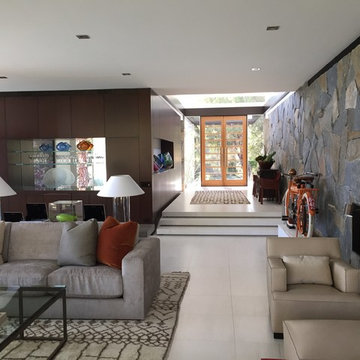
Идея дизайна: открытая гостиная комната среднего размера в стиле ретро с бежевыми стенами, полом из керамогранита, двусторонним камином, фасадом камина из камня и бежевым полом
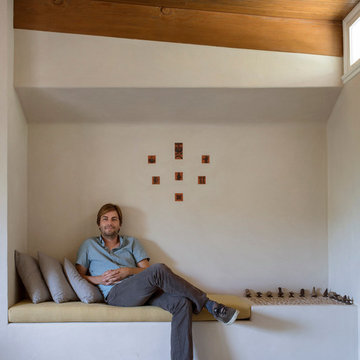
A happy client makes a happy home.
Свежая идея для дизайна: маленькая парадная, открытая гостиная комната в стиле ретро с бежевыми стенами и светлым паркетным полом без телевизора для на участке и в саду - отличное фото интерьера
Свежая идея для дизайна: маленькая парадная, открытая гостиная комната в стиле ретро с бежевыми стенами и светлым паркетным полом без телевизора для на участке и в саду - отличное фото интерьера
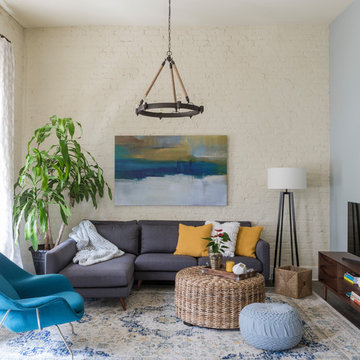
For the living room, we found an abstract piece that ties in the colors that the client hoped to include in the space. We added the Womb Chair in an eye-catching teal to cement the mid-century feel. A new walnut media console and minimalist floor lamp completed the room.
With such large windows, new draperies were a necessity. We selected a light geometric pattern to temper the hot Louisiana sun as it streams through the windows.

Simon Maxwell
Источник вдохновения для домашнего уюта: гостиная комната среднего размера в стиле ретро с бежевыми стенами, печью-буржуйкой, фасадом камина из кирпича, отдельно стоящим телевизором, коричневым полом и паркетным полом среднего тона
Источник вдохновения для домашнего уюта: гостиная комната среднего размера в стиле ретро с бежевыми стенами, печью-буржуйкой, фасадом камина из кирпича, отдельно стоящим телевизором, коричневым полом и паркетным полом среднего тона
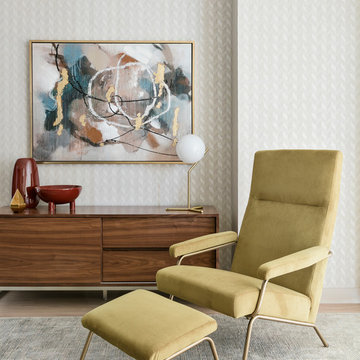
Will Ellis
Пример оригинального дизайна: открытая гостиная комната среднего размера в стиле ретро с светлым паркетным полом, бежевым полом и бежевыми стенами
Пример оригинального дизайна: открытая гостиная комната среднего размера в стиле ретро с светлым паркетным полом, бежевым полом и бежевыми стенами
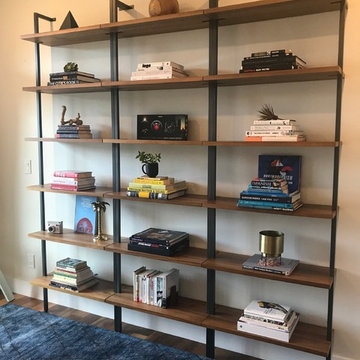
Свежая идея для дизайна: гостиная комната среднего размера в стиле ретро с бежевыми стенами, темным паркетным полом и коричневым полом без камина, телевизора - отличное фото интерьера
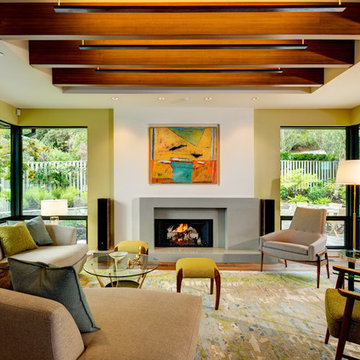
Идея дизайна: гостиная комната среднего размера в стиле ретро с бежевыми стенами, паркетным полом среднего тона, стандартным камином, фасадом камина из штукатурки и коричневым полом
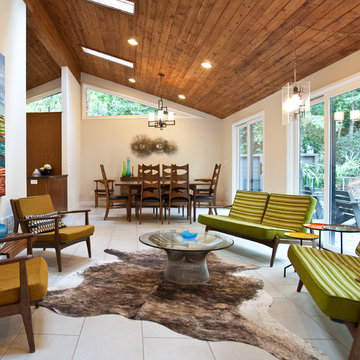
Atlanta mid-century modern home designed by Dencity LLC and built by Cablik Enterprises. Photo by AWH Photo & Design.
Свежая идея для дизайна: гостиная комната в стиле ретро с бежевыми стенами - отличное фото интерьера
Свежая идея для дизайна: гостиная комната в стиле ретро с бежевыми стенами - отличное фото интерьера
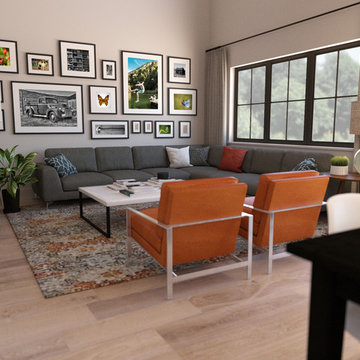
Идея дизайна: открытая гостиная комната среднего размера в стиле ретро с бежевыми стенами, светлым паркетным полом и бежевым полом
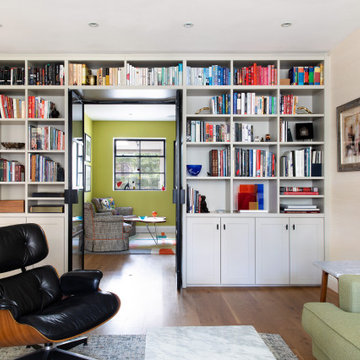
We worked on the design concept for the client brief to open up the ground floor and maximise the space. Instating steel framed glass doors and windows with new bespoke joinery throughout.

We’ve carefully crafted every inch of this home to bring you something never before seen in this area! Modern front sidewalk and landscape design leads to the architectural stone and cedar front elevation, featuring a contemporary exterior light package, black commercial 9’ window package and 8 foot Art Deco, mahogany door. Additional features found throughout include a two-story foyer that showcases the horizontal metal railings of the oak staircase, powder room with a floating sink and wall-mounted gold faucet and great room with a 10’ ceiling, modern, linear fireplace and 18’ floating hearth, kitchen with extra-thick, double quartz island, full-overlay cabinets with 4 upper horizontal glass-front cabinets, premium Electrolux appliances with convection microwave and 6-burner gas range, a beverage center with floating upper shelves and wine fridge, first-floor owner’s suite with washer/dryer hookup, en-suite with glass, luxury shower, rain can and body sprays, LED back lit mirrors, transom windows, 16’ x 18’ loft, 2nd floor laundry, tankless water heater and uber-modern chandeliers and decorative lighting. Rear yard is fenced and has a storage shed.

At our San Salvador project, we did a complete kitchen remodel, redesigned the fireplace in the living room and installed all new porcelain wood-looking tile throughout.
Before the kitchen was outdated, very dark and closed in with a soffit lid and old wood cabinetry. The fireplace wall was original to the home and needed to be redesigned to match the new modern style. We continued the porcelain tile from an earlier phase to go into the newly remodeled areas. We completely removed the lid above the kitchen, creating a much more open and inviting space. Then we opened up the pantry wall that previously closed in the kitchen, allowing a new view and creating a modern bar area.
The young family wanted to brighten up the space with modern selections, finishes and accessories. Our clients selected white textured laminate cabinetry for the kitchen with marble-looking quartz countertops and waterfall edges for the island with mid-century modern barstools. For the backsplash, our clients decided to do something more personalized by adding white marble porcelain tile, installed in a herringbone pattern. In the living room, for the new fireplace design we moved the TV above the firebox for better viewing and brought it all the way up to the ceiling. We added a neutral stone-looking porcelain tile and floating shelves on each side to complete the modern style of the home.
Our clients did a great job furnishing and decorating their house, it almost felt like it was staged which we always appreciate and love.
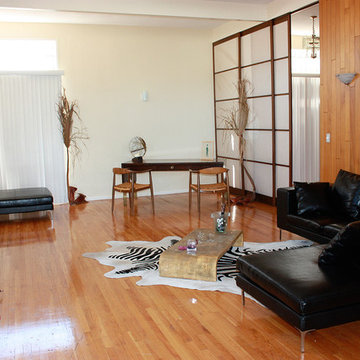
Eugene Printz, E.J Ruhlmann, Picasso, Bagues, Hanz Wegner, Jean Michel Frank at Morateur Gallery
Свежая идея для дизайна: большая гостиная комната в стиле ретро с с книжными шкафами и полками, бежевыми стенами, светлым паркетным полом и оранжевым полом - отличное фото интерьера
Свежая идея для дизайна: большая гостиная комната в стиле ретро с с книжными шкафами и полками, бежевыми стенами, светлым паркетным полом и оранжевым полом - отличное фото интерьера
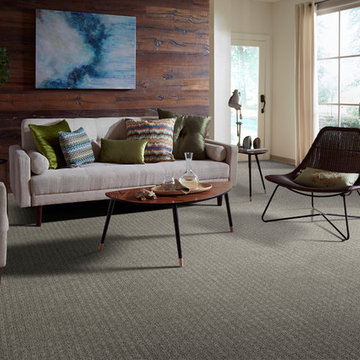
Идея дизайна: большая парадная, открытая гостиная комната в стиле ретро с бежевыми стенами и ковровым покрытием без камина, телевизора
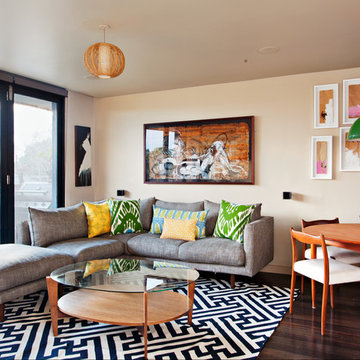
David J Miller
Стильный дизайн: маленькая открытая гостиная комната в стиле ретро с бежевыми стенами и темным паркетным полом для на участке и в саду - последний тренд
Стильный дизайн: маленькая открытая гостиная комната в стиле ретро с бежевыми стенами и темным паркетным полом для на участке и в саду - последний тренд

Пример оригинального дизайна: открытая гостиная комната среднего размера в стиле ретро с коричневым полом, бежевыми стенами и паркетным полом среднего тона

A country cottage large open plan living room was given a modern makeover with a mid century twist. Now a relaxed and stylish space for the owners.
Идея дизайна: большая открытая гостиная комната в стиле ретро с музыкальной комнатой, бежевыми стенами, ковровым покрытием, печью-буржуйкой, фасадом камина из кирпича и бежевым полом без телевизора
Идея дизайна: большая открытая гостиная комната в стиле ретро с музыкальной комнатой, бежевыми стенами, ковровым покрытием, печью-буржуйкой, фасадом камина из кирпича и бежевым полом без телевизора
Гостиная комната в стиле ретро с бежевыми стенами – фото дизайна интерьера
1