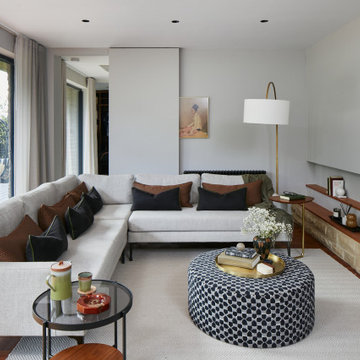Гостиная комната в стиле ретро с мультимедийным центром – фото дизайна интерьера
Сортировать:
Бюджет
Сортировать:Популярное за сегодня
1 - 20 из 603 фото
1 из 3

Originally built in 1955, this modest penthouse apartment typified the small, separated living spaces of its era. The design challenge was how to create a home that reflected contemporary taste and the client’s desire for an environment rich in materials and textures. The keys to updating the space were threefold: break down the existing divisions between rooms; emphasize the connection to the adjoining 850-square-foot terrace; and establish an overarching visual harmony for the home through the use of simple, elegant materials.
The renovation preserves and enhances the home’s mid-century roots while bringing the design into the 21st century—appropriate given the apartment’s location just a few blocks from the fairgrounds of the 1962 World’s Fair.

View from the Living Room (taken from the kitchen) with courtyard patio beyond. The interior spaces of the Great Room are punctuated by a series of wide Fleetwood Aluminum multi-sliding glass doors positioned to frame the gardens and patio beyond while the concrete floor transitions from inside to out. The rosewood panel door slides to the right to reveal a large television. The cabinetry is built to match the look and finish of the kitchen.
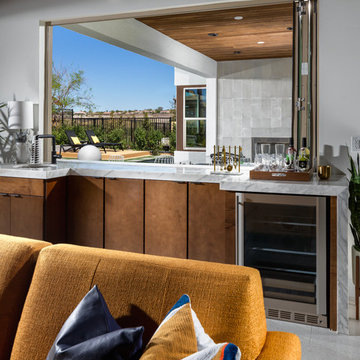
This Midcentury modern home was designed for Pardee Homes Las Vegas. It features an open floor plan that opens up to amazing outdoor spaces.
На фото: открытая комната для игр среднего размера в стиле ретро с белыми стенами и мультимедийным центром
На фото: открытая комната для игр среднего размера в стиле ретро с белыми стенами и мультимедийным центром
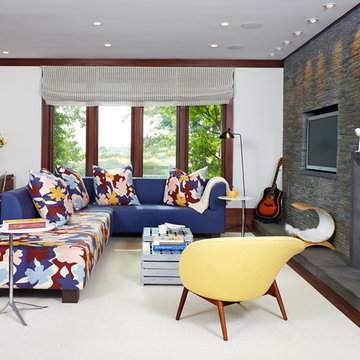
Стильный дизайн: открытая гостиная комната среднего размера в стиле ретро с белыми стенами, темным паркетным полом, стандартным камином, фасадом камина из камня и мультимедийным центром - последний тренд

This built-in entertainment center is a perfect focal point for any family room. With bookshelves, storage and a perfect fit for your TV, there is nothing else you need besides some family photos to complete the look.
Blackstock Photography
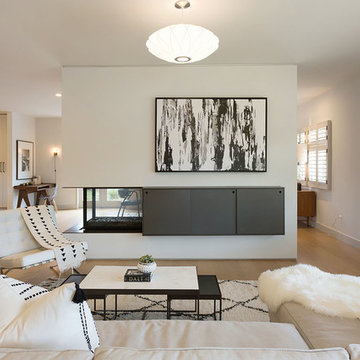
Стильный дизайн: большая парадная, открытая гостиная комната в стиле ретро с белыми стенами, светлым паркетным полом, двусторонним камином, мультимедийным центром и фасадом камина из металла - последний тренд
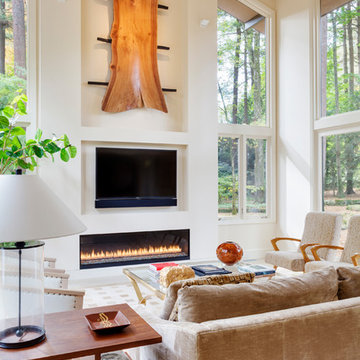
View of double height Living Room
Идея дизайна: парадная, открытая гостиная комната среднего размера в стиле ретро с светлым паркетным полом, горизонтальным камином, фасадом камина из штукатурки, мультимедийным центром, бежевым полом и бежевыми стенами
Идея дизайна: парадная, открытая гостиная комната среднего размера в стиле ретро с светлым паркетным полом, горизонтальным камином, фасадом камина из штукатурки, мультимедийным центром, бежевым полом и бежевыми стенами
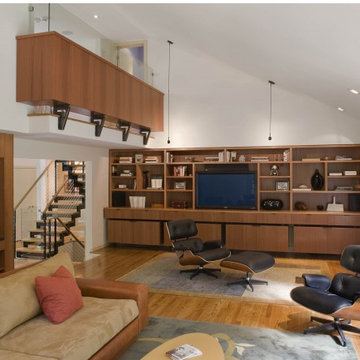
Источник вдохновения для домашнего уюта: гостиная комната в стиле ретро с белыми стенами, паркетным полом среднего тона, мультимедийным центром и ковром на полу

Источник вдохновения для домашнего уюта: большая открытая гостиная комната в стиле ретро с светлым паркетным полом, мультимедийным центром, деревянным потолком, деревянными стенами и акцентной стеной
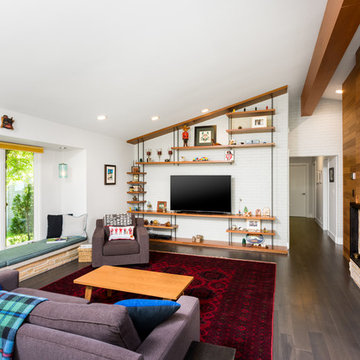
Источник вдохновения для домашнего уюта: большая открытая гостиная комната в стиле ретро с белыми стенами, темным паркетным полом, фасадом камина из кирпича, коричневым полом, двусторонним камином и мультимедийным центром

Renovation of existing family room, custom built-in cabinetry for TV, drop down movie screen and books. A new articulated ceiling along with wall panels, a bench and other storage was designed as well.
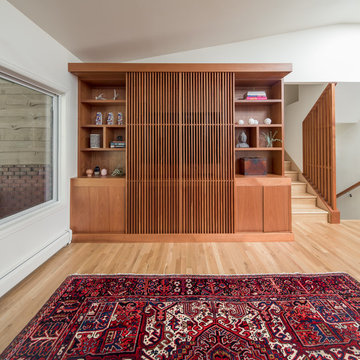
This Denver ranch house was a traditional, 8’ ceiling ranch home when I first met my clients. With the help of an architect and a builder with an eye for detail, we completely transformed it into a Mid-Century Modern fantasy.
Photos by sara yoder
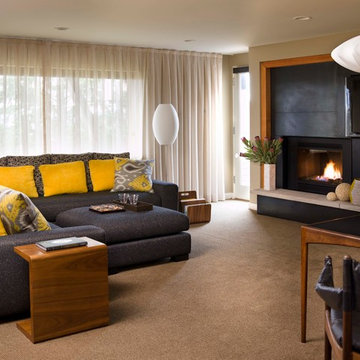
Deering Design Studio, Inc.
Идея дизайна: гостиная комната в стиле ретро с ковровым покрытием, стандартным камином, фасадом камина из металла, мультимедийным центром и ковром на полу
Идея дизайна: гостиная комната в стиле ретро с ковровым покрытием, стандартным камином, фасадом камина из металла, мультимедийным центром и ковром на полу
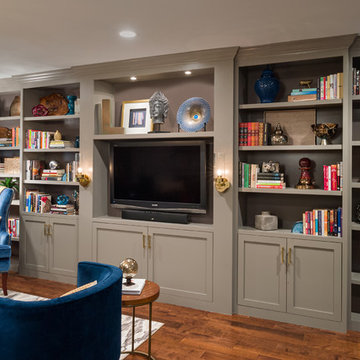
This family room went from ultra shabby to super chic! Before the renovation the floors were a worn, dated parquet. We replaced the parquet flooring with a warm chocolate glazed birch hardwood. The fireplace surround was a dreary white painted brick which we refaced with a copper metallic porcelain tile. The preexisting built-ins were completely demolished as they were oversized and out of date. We designed more contemporary and functional custom built-ins for the space, adding some square footage to the room as well. The textures in the room-dark wood, copper toned tile, plush velvet and soft leather-all contribute to the warm and cozy feel of the space.
Photographer: Paul S. Bartholomew

Le film culte de 1955 avec Cary Grant et Grace Kelly "To Catch a Thief" a été l'une des principales source d'inspiration pour la conception de cet appartement glamour en duplex près de Milan. Le Studio Catoir a eu carte blanche pour la conception et l'esthétique de l'appartement. Tous les meubles, qu'ils soient amovibles ou intégrés, sont signés Studio Catoir, la plupart sur mesure, de même que les cheminées, la menuiserie, les poignées de porte et les tapis. Un appartement plein de caractère et de personnalité, avec des touches ludiques et des influences rétro dans certaines parties de l'appartement.
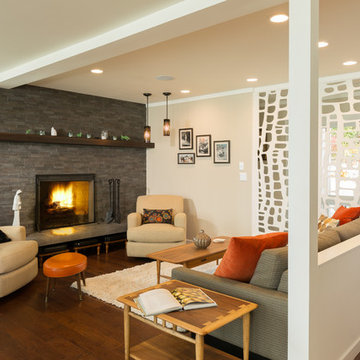
A mid-century renovation from Interior Dimensions. An interior wall was replaced by a fun patterned divider and a half wall. The mid-century modern style is coupled with a beautiful stone fireplace and a comfortable seating area.
By Doug Walker Photography

They needed new custom cabinetry to accommodate their new 75" flat screen so we worked with the cabinetry and AV vendors to design a unit that would encompass all of the AV plus display and storage extending all the way to the window seat.
The clients also wanted to be able to eat dinner in the room while watching TV but there was no room for a regular dining table so we designed a custom silver leaf bar table to sit behind the sectional with a custom 1 1/2" Thinkglass art glass top.
We designed a new coffered ceiling with lighting in each bay. And built out the fireplace with dimensional tile to the ceiling.
The color scheme was kept intentionally monochromatic to show off the different textures with the only color being touches of blue in the pillows and accessories to pick up the art glass.
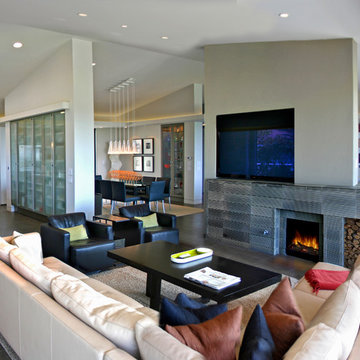
Major Remodeling and Addition in Irvine, California, 2009. Built by Tom Fitzpatrick, General Contractor.
Свежая идея для дизайна: большая открытая комната для игр в стиле ретро с белыми стенами, полом из керамогранита, фасадом камина из плитки, мультимедийным центром и стандартным камином - отличное фото интерьера
Свежая идея для дизайна: большая открытая комната для игр в стиле ретро с белыми стенами, полом из керамогранита, фасадом камина из плитки, мультимедийным центром и стандартным камином - отличное фото интерьера
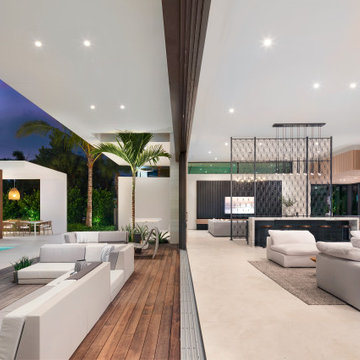
Choeff Levy Designed a bespoke residence with indoor-outdoor concepts to achieve a resort-style living experience.
Стильный дизайн: огромная открытая гостиная комната в стиле ретро с разноцветными стенами, полом из известняка, мультимедийным центром и бежевым полом - последний тренд
Стильный дизайн: огромная открытая гостиная комната в стиле ретро с разноцветными стенами, полом из известняка, мультимедийным центром и бежевым полом - последний тренд
Гостиная комната в стиле ретро с мультимедийным центром – фото дизайна интерьера
1
