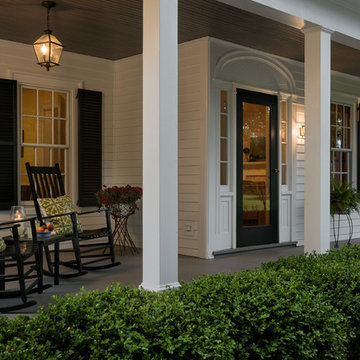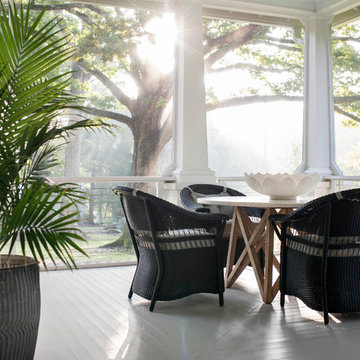Фото: веранда в классическом стиле
Сортировать:
Бюджет
Сортировать:Популярное за сегодня
61 - 80 из 41 636 фото
1 из 3
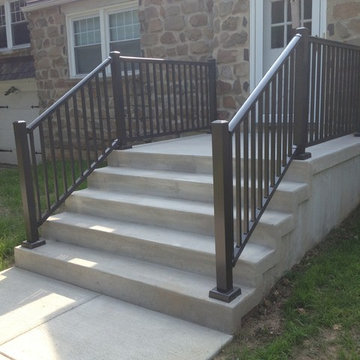
Removed the existing damaged porch which had settled and cracked, and installed new footers, block work, with finished concrete landing, steps and walkway.
Find the right local pro for your project
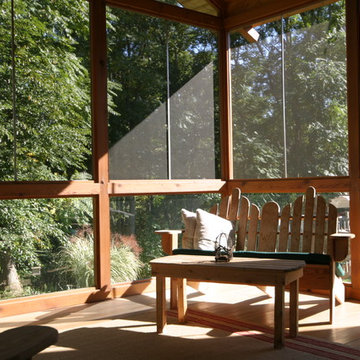
Идея дизайна: большая веранда на заднем дворе в классическом стиле с крыльцом с защитной сеткой, настилом и навесом

Dewayne Wood
Идея дизайна: веранда среднего размера на заднем дворе в классическом стиле с настилом, навесом и крыльцом с защитной сеткой
Идея дизайна: веранда среднего размера на заднем дворе в классическом стиле с настилом, навесом и крыльцом с защитной сеткой
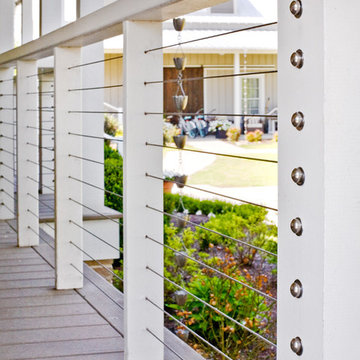
Detail of railings and hardware. Photo by Henry Ambrose
На фото: веранда в классическом стиле с
На фото: веранда в классическом стиле с
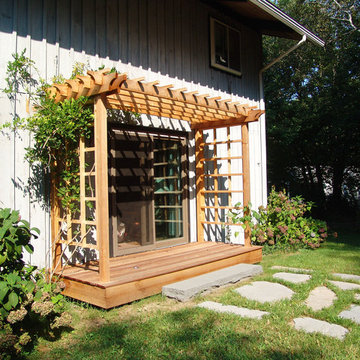
Landscape renovations included a custom cedar pergola and trellis, blue stone patio, custom cedar split rail fence flagstone and stepping stone walkway. Designed and photo by: Bradford Associates Landscape Architects
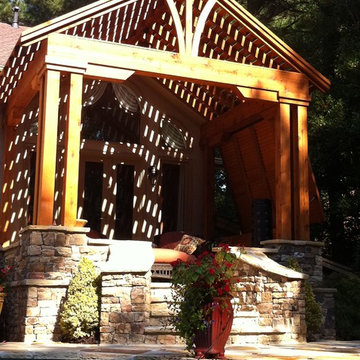
Master Bedroom Porch and Patio
Пример оригинального дизайна: пергола на веранде среднего размера на заднем дворе в классическом стиле с покрытием из каменной брусчатки
Пример оригинального дизайна: пергола на веранде среднего размера на заднем дворе в классическом стиле с покрытием из каменной брусчатки
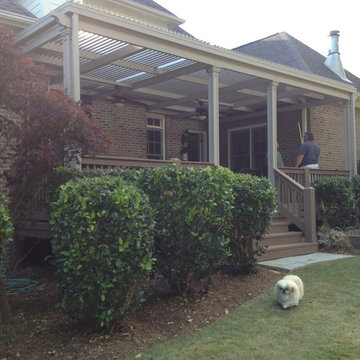
The covered space is 26' wide x 16' projection with gutter system for capturing rain water and connecting downspouts to under home piping to avoid rain water in yard.
The awning cover opens and closes with a handheld remote. When closed it protects your patio from rain, heat, and UV radiation. When open it allows warming sunshine onto deck and into home during cooler months. The homeowner loves to open louvered patio cover when the sun moves to front of home in afternoon. This allows light back into home, but not direct heat and sun glare. A traditional shingle roof would permanently block sunlight and solar energy into home and make the space dark. Only the American Louvered Roof Patio Cover allows such flexibility to have sun when you want it and shade when you need it. At night a starry sky can be enjoyed as well. When opened it's like not having any cover at all.

Greg Reigler
Стильный дизайн: большая веранда на переднем дворе в классическом стиле с навесом и настилом - последний тренд
Стильный дизайн: большая веранда на переднем дворе в классическом стиле с навесом и настилом - последний тренд
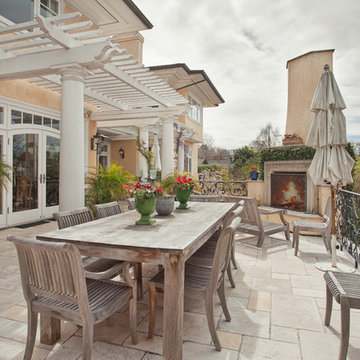
Photo by kee-sites
На фото: большая пергола на веранде на заднем дворе в классическом стиле с местом для костра и покрытием из каменной брусчатки
На фото: большая пергола на веранде на заднем дворе в классическом стиле с местом для костра и покрытием из каменной брусчатки
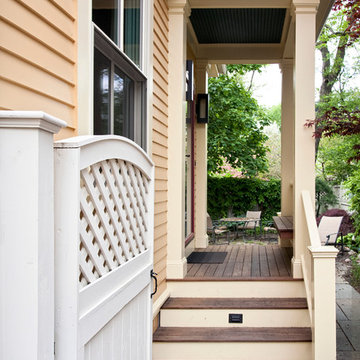
Exterior side porch with dual stair access from driveway entryway and to back patio covered with natural stone pavers.
design: Marta Kruszelnicka
photo: Todd Gieg
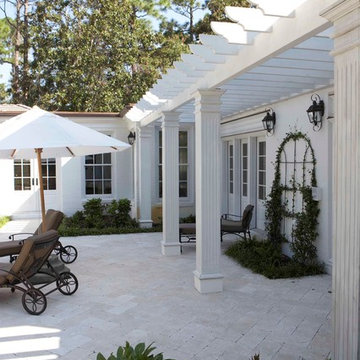
Пример оригинального дизайна: большая пергола на веранде на заднем дворе в классическом стиле с покрытием из каменной брусчатки
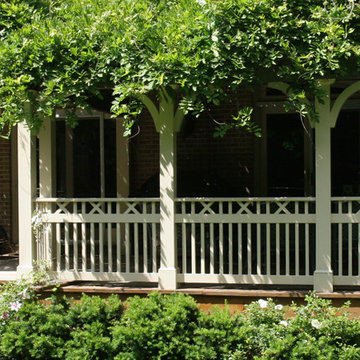
Designed and built by Land Art Design, Inc.
Пример оригинального дизайна: веранда среднего размера на переднем дворе в классическом стиле с настилом, навесом и крыльцом с защитной сеткой
Пример оригинального дизайна: веранда среднего размера на переднем дворе в классическом стиле с настилом, навесом и крыльцом с защитной сеткой
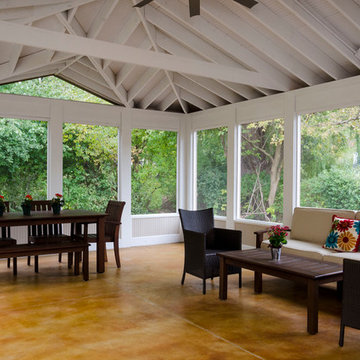
Стильный дизайн: большая веранда на заднем дворе в классическом стиле с крыльцом с защитной сеткой, покрытием из бетонных плит и навесом - последний тренд
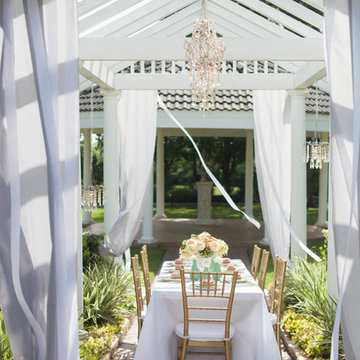
Create a romantic scene st your outdoor dining table for the perfect soiree.
Пример оригинального дизайна: большая пергола на веранде на заднем дворе в классическом стиле с мощением клинкерной брусчаткой
Пример оригинального дизайна: большая пергола на веранде на заднем дворе в классическом стиле с мощением клинкерной брусчаткой
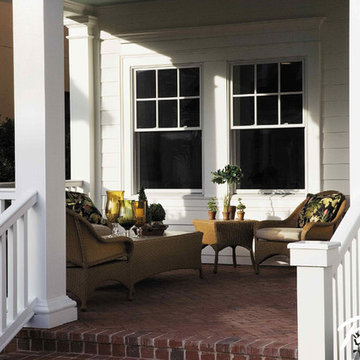
Available in popular styles, sizes and options, ENERGY STAR®-qualified Pella ProLine wood windows feature the natural beauty of wood, with low-maintenance aluminum-clad exteriors.
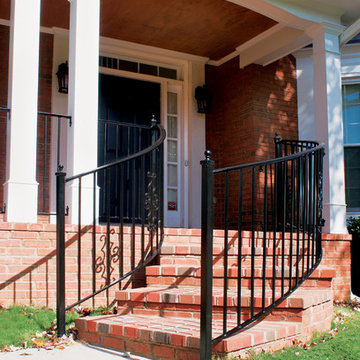
Curved front stairs to front porch. Designed and built by Georgia Front Porch. © 2012 Jan Stittleburg, jsphotofx.com for Georgia Front Porch.
Свежая идея для дизайна: большая веранда на переднем дворе в классическом стиле с мощением клинкерной брусчаткой и навесом - отличное фото интерьера
Свежая идея для дизайна: большая веранда на переднем дворе в классическом стиле с мощением клинкерной брусчаткой и навесом - отличное фото интерьера
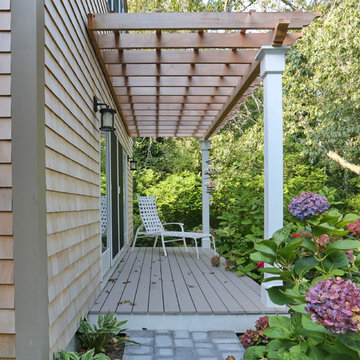
Photo Credits: OnSite Studios
Свежая идея для дизайна: маленькая пергола на веранде на боковом дворе в классическом стиле с настилом для на участке и в саду - отличное фото интерьера
Свежая идея для дизайна: маленькая пергола на веранде на боковом дворе в классическом стиле с настилом для на участке и в саду - отличное фото интерьера
Фото: веранда в классическом стиле
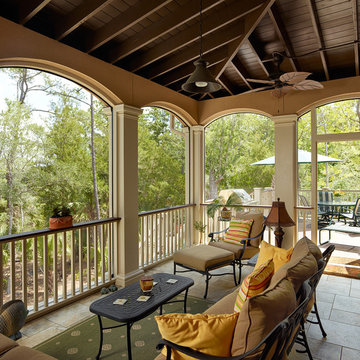
Photo by Holger Obenaus
Источник вдохновения для домашнего уюта: веранда в классическом стиле с навесом, покрытием из плитки и крыльцом с защитной сеткой
Источник вдохновения для домашнего уюта: веранда в классическом стиле с навесом, покрытием из плитки и крыльцом с защитной сеткой
4
