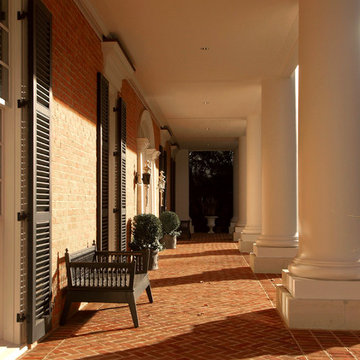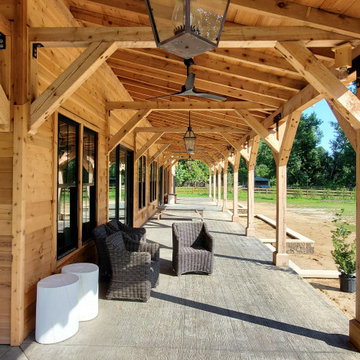Фото: древесного цвета веранда в классическом стиле
Сортировать:
Бюджет
Сортировать:Популярное за сегодня
1 - 20 из 333 фото

Идея дизайна: большая веранда на заднем дворе в классическом стиле с крыльцом с защитной сеткой и навесом

Donald Chapman, AIA,CMB
This unique project, located in Donalds, South Carolina began with the owners requesting three primary uses. First, it was have separate guest accommodations for family and friends when visiting their rural area. The desire to house and display collectible cars was the second goal. The owner’s passion of wine became the final feature incorporated into this multi use structure.
This Guest House – Collector Garage – Wine Cellar was designed and constructed to settle into the picturesque farm setting and be reminiscent of an old house that once stood in the pasture. The front porch invites you to sit in a rocker or swing while enjoying the surrounding views. As you step inside the red oak door, the stair to the right leads guests up to a 1150 SF of living space that utilizes varied widths of red oak flooring that was harvested from the property and installed by the owner. Guest accommodations feature two bedroom suites joined by a nicely appointed living and dining area as well as fully stocked kitchen to provide a self-sufficient stay.
Disguised behind two tone stained cement siding, cedar shutters and dark earth tones, the main level of the house features enough space for storing and displaying six of the owner’s automobiles. The collection is accented by natural light from the windows, painted wainscoting and trim while positioned on three toned speckled epoxy coated floors.
The third and final use is located underground behind a custom built 3” thick arched door. This climatically controlled 2500 bottle wine cellar is highlighted with custom designed and owner built white oak racking system that was again constructed utilizing trees that were harvested from the property in earlier years. Other features are stained concrete floors, tongue and grooved pine ceiling and parch coated red walls. All are accented by low voltage track lighting along with a hand forged wrought iron & glass chandelier that is positioned above a wormy chestnut tasting table. Three wooden generator wheels salvaged from a local building were installed and act as additional storage and display for wine as well as give a historical tie to the community, always prompting interesting conversations among the owner’s and their guests.
This all-electric Energy Star Certified project allowed the owner to capture all three desires into one environment… Three birds… one stone.
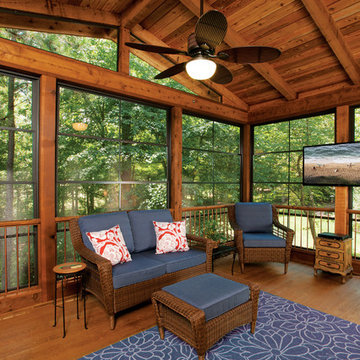
© Jan Stittleburg, JS PhotoFX for Atlanta Decking & Fence.
На фото: веранда среднего размера на заднем дворе в классическом стиле с навесом
На фото: веранда среднего размера на заднем дворе в классическом стиле с навесом
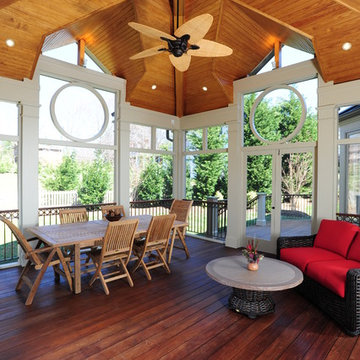
На фото: веранда среднего размера на заднем дворе в классическом стиле с настилом и навесом
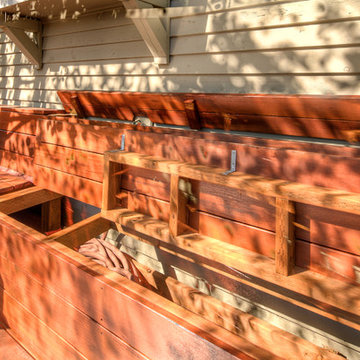
Bamboo water feature, brick patio, fire pit, Japanese garden, Japanese Tea Hut, Japanese water feature, lattice, metal roof, outdoor bench, outdoor dining, fire pit, tree grows up through deck, firepit stools, paver patio, privacy screens, trellis, hardscape patio, Tigerwood Deck, wood beam, wood deck, privacy screens, bubbler water feature, paver walkway
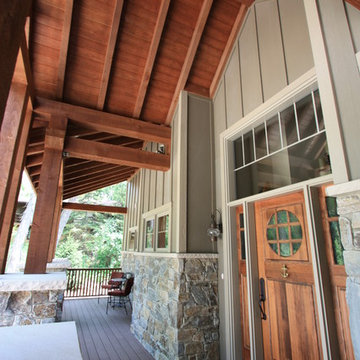
Rustic Timber frame entry/Porch with rustic stone work and custom front door and sidelights
Идея дизайна: большая веранда на переднем дворе в классическом стиле с настилом и навесом
Идея дизайна: большая веранда на переднем дворе в классическом стиле с настилом и навесом
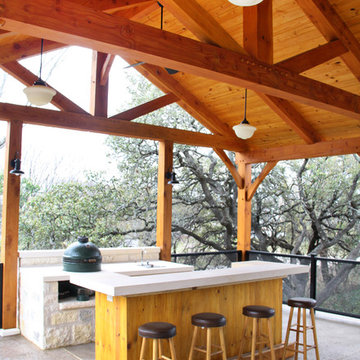
Texas Timber Frames
Стильный дизайн: веранда в классическом стиле с покрытием из бетонных плит и навесом - последний тренд
Стильный дизайн: веранда в классическом стиле с покрытием из бетонных плит и навесом - последний тренд
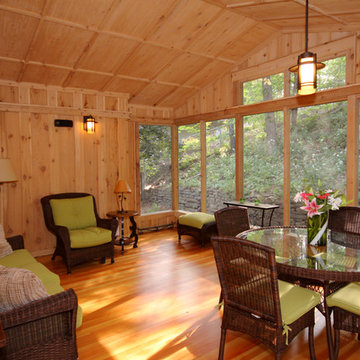
Valerie Jardin
На фото: большая веранда на заднем дворе в классическом стиле с крыльцом с защитной сеткой, настилом и навесом
На фото: большая веранда на заднем дворе в классическом стиле с крыльцом с защитной сеткой, настилом и навесом
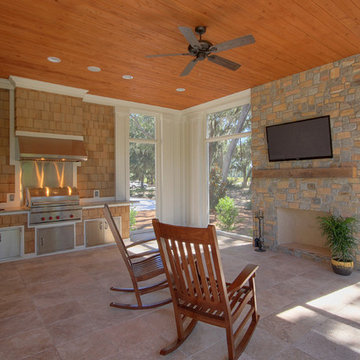
Стильный дизайн: большая веранда на заднем дворе в классическом стиле с летней кухней, покрытием из плитки и навесом - последний тренд
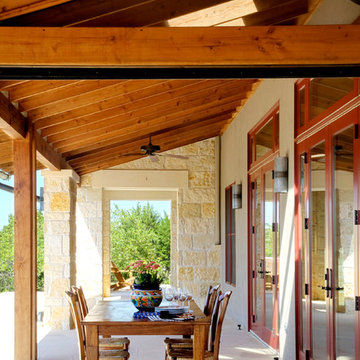
Designed by Black + Vernooy, built by Schatz Homes
Designed to accommodate the clients' desire for a house that "sits beautifully and confidently" on its dramatic ridge-top site, the Mirador Residence takes full advantage of the site's natural terracing and sweeping Hill Country views by providing seamless transitions to its generous outdoor living spaces. The plan expresses the owner’s casual lifestyle and need for a variety of spaces strongly connected to the outdoors. Central Texas materials, such as native limestone and aromatic cedar, are chosen for their regional appropriateness and are deployed and detailed in ways designed to further integrate the house with its natural surroundings. The house comprises approximately 5900 square feet of living space wrapped around a hillside courtyard, and was completed in 2005.
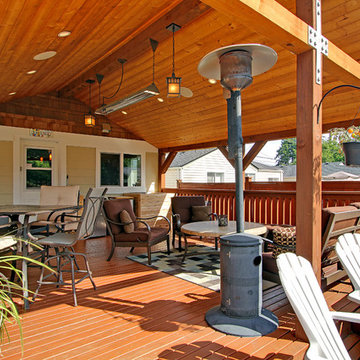
Свежая идея для дизайна: веранда в классическом стиле с настилом и навесом - отличное фото интерьера
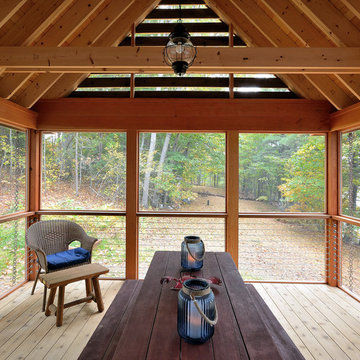
Стильный дизайн: большая веранда на заднем дворе в классическом стиле с навесом - последний тренд
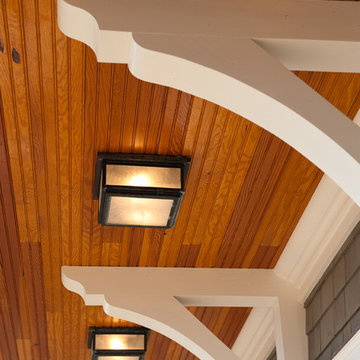
Detail of Covered Patio Ceiling showing White Wood Brackets supporting a Fir Ceiling
На фото: большая веранда на заднем дворе в классическом стиле с покрытием из каменной брусчатки с
На фото: большая веранда на заднем дворе в классическом стиле с покрытием из каменной брусчатки с
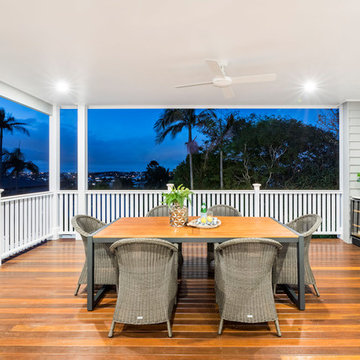
На фото: веранда на переднем дворе в классическом стиле с настилом, навесом и зоной барбекю

Barry Fitzgerald
Идея дизайна: веранда среднего размера в классическом стиле с настилом и навесом
Идея дизайна: веранда среднего размера в классическом стиле с настилом и навесом
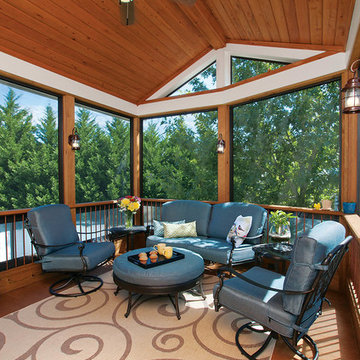
Project designed and built by Atlanta Decking & Fence. Photography by Jan Stittleburg, JS PhotoFX.
Идея дизайна: веранда среднего размера на заднем дворе в классическом стиле с крыльцом с защитной сеткой и навесом
Идея дизайна: веранда среднего размера на заднем дворе в классическом стиле с крыльцом с защитной сеткой и навесом
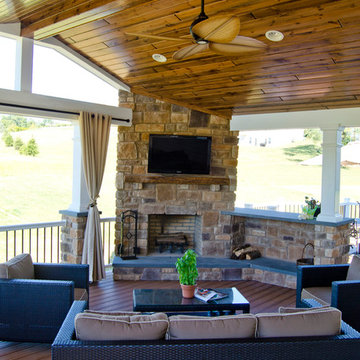
This Space was built using Trex Tiki Torch decking along with white radiance rail handrails. This space was built for outdoor living. With the impressive fire feature and outdoor kitchen this space is ready to entertain. Even in the evening hours, this space will light up to keep the party going all night long.
Photography By: Keystone Custom Decks
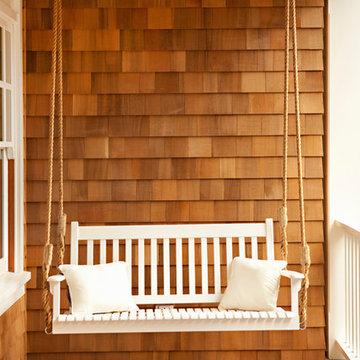
Karyn Millet Photography
Свежая идея для дизайна: веранда в классическом стиле - отличное фото интерьера
Свежая идея для дизайна: веранда в классическом стиле - отличное фото интерьера
Фото: древесного цвета веранда в классическом стиле
1
