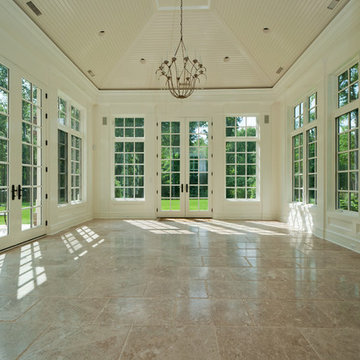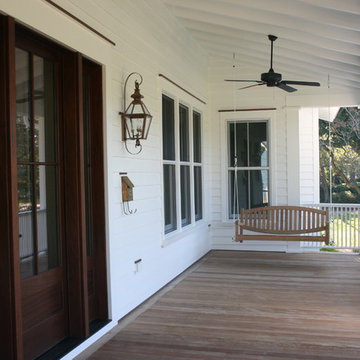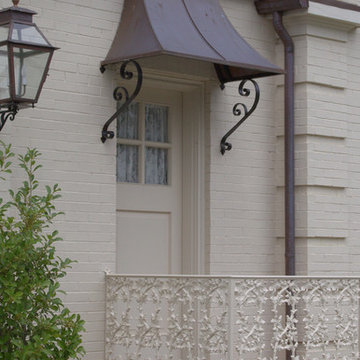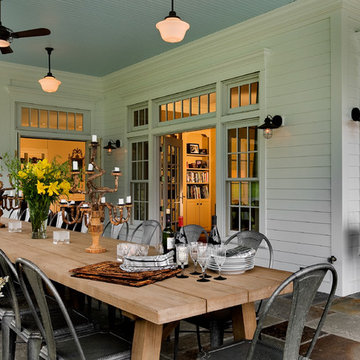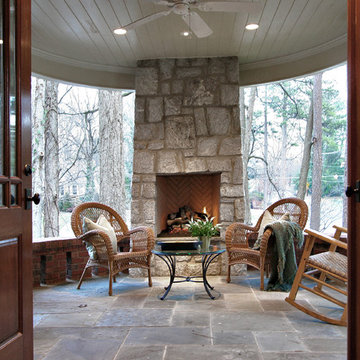Фото: веранда в классическом стиле
Сортировать:
Бюджет
Сортировать:Популярное за сегодня
121 - 140 из 41 620 фото
1 из 3
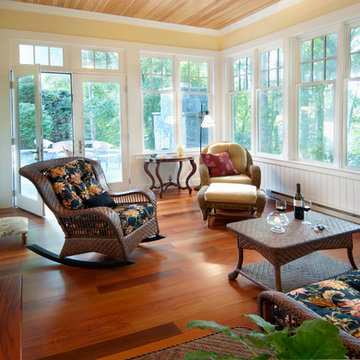
The owners of this outdated, Andover, MA ranch hoped to give their home a whole new look and feel on a budget. We started by opening up the living space – adding a sleek new kitchen and a beautifully utilitarian mudroom with an adjoining powder bath. Next, we created a bright and cozy three-season room full of generous, cottage-styled windows and featuring warm mahogany flooring and a charming bead board ceiling. This addition provides not only an inviting new living space, but also a perfect transition from the interior of the house to the stone patio and outdoor fireplace. In the end, the homeowners were able to achieve everything they’d hoped and more, creating a very special retreat.
Photo Credit: Cynthia August
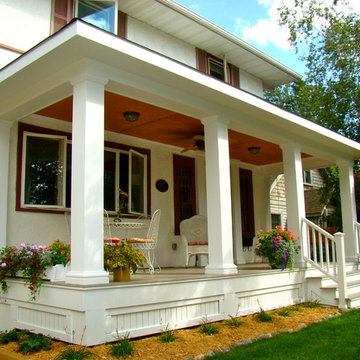
BACKGROUND
Tom and Jill wanted a new space to replace a small entry at the front of their house- a space large enough for warm weather family gatherings and all the benefits a traditional Front Porch has to offer.
SOLUTION
We constructed an open four-column structure to provide space this family wanted. Low maintenance Green Remodeling products were used throughout. Designed by Lee Meyer Architects. Skirting designed and built by Greg Schmidt. Photos by Greg Schmidt
Find the right local pro for your project
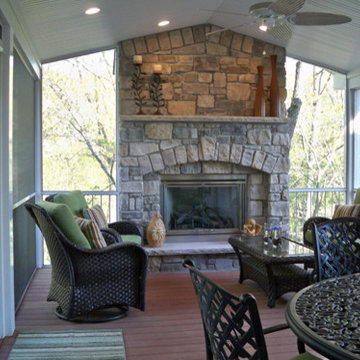
The stone fireplace in this screen room is a beautiful focal point. The vinyl beadboard ceiling powder coated aluminum colums and GeoDeck composite decking make it very low maintenance.
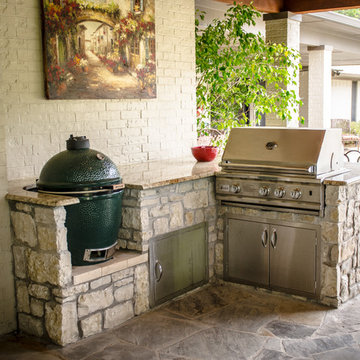
Great outdoor living space. Photo by Blackall photography
Свежая идея для дизайна: веранда в классическом стиле - отличное фото интерьера
Свежая идея для дизайна: веранда в классическом стиле - отличное фото интерьера
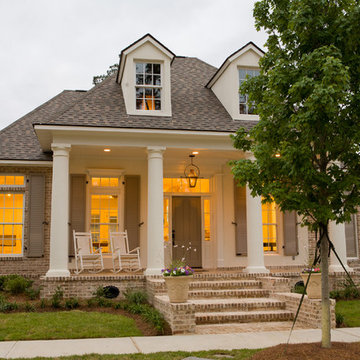
Tuscan Columns & Brick Porch
Пример оригинального дизайна: большая веранда на переднем дворе в классическом стиле с мощением клинкерной брусчаткой и навесом
Пример оригинального дизайна: большая веранда на переднем дворе в классическом стиле с мощением клинкерной брусчаткой и навесом
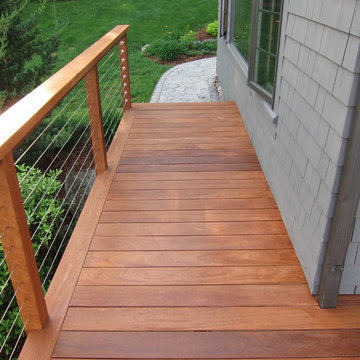
This deck is 12 years old and looking pretty dated, so we gave it a makeover! We used Cumaru decking, mahogany rail caps and posts, and Atlantis Cable-Rail. We added quartzite Deck Stone panels to accent the steps, benches and planters. The decking was installed using the Kreg hidden fastening system and was finished with Wolman EHT-Hardwood sealer. We installed Clear View retractable screen doors to the house and an Otter Creek retractable awning over part of the deck. The sound system includes Bose outdoor speakers and Russound controls. Enjoy!
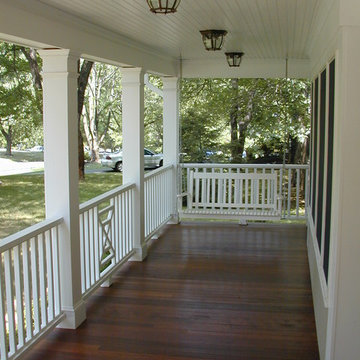
This was the expansion of an existing 1950's cape. A new second floor was added and included a master bedroom suite and additional bedrooms. The first floor expansion included a kitchen, eating area, mudroom, deck, and a front porch.
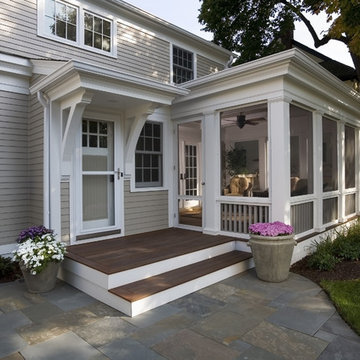
This home was completely renovated, including an addition. It was transformed from a Colonial style to Greek Revival, which was more fitting for the neighborhood. The screened porch was added as a part of the renovation, with Greek Revival style pillars separating the screens, and durable ipe decking for a floor.

Screen porch converted to 3-season room. Design by Monica Lewis, CMKBD, MCR, UDCP of J.S. Brown & Co.
Идея дизайна: веранда в классическом стиле с навесом
Идея дизайна: веранда в классическом стиле с навесом

Karyn Millet Photography
На фото: веранда в классическом стиле с настилом и навесом с
На фото: веранда в классическом стиле с настилом и навесом с
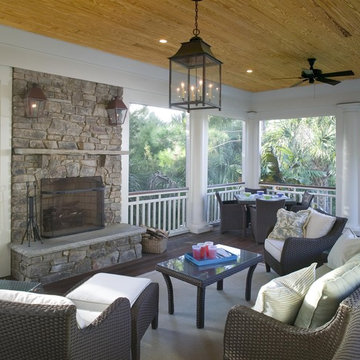
Stacked Stone fireplace is featured on this screened porch. Rion Rizzo, Creative Sources Photography
Идея дизайна: веранда в классическом стиле с местом для костра и защитой от солнца
Идея дизайна: веранда в классическом стиле с местом для костра и защитой от солнца
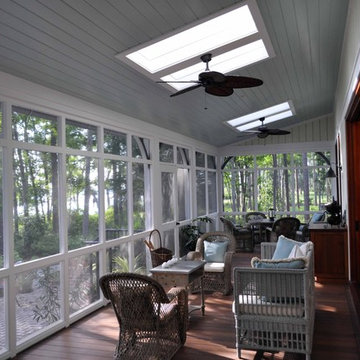
Идея дизайна: большая веранда на заднем дворе в классическом стиле с крыльцом с защитной сеткой, настилом и навесом
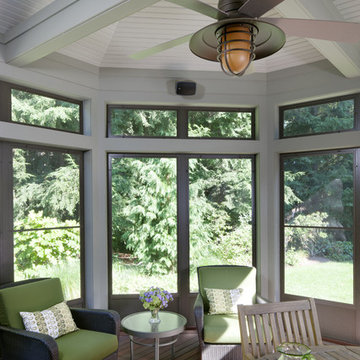
Photography by Greg Premru
На фото: веранда в классическом стиле с настилом и навесом
На фото: веранда в классическом стиле с настилом и навесом
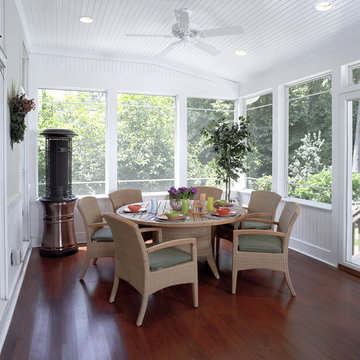
Two Story addition and Kitchen Renovation - included new family room, patio, bedroom, bathroom, laundry closet and screened porch with mahogany floors
Фото: веранда в классическом стиле
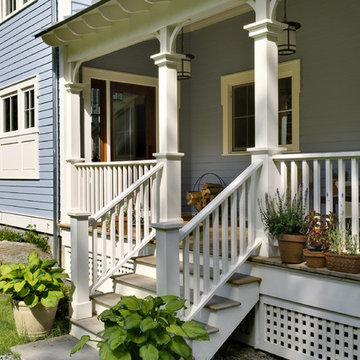
Small Home.
Exterior Porch
-Photographer: Rob Karosis
На фото: веранда в классическом стиле с настилом и навесом с
На фото: веранда в классическом стиле с настилом и навесом с
7
