Фото: веранда в классическом стиле с покрытием из каменной брусчатки
Сортировать:
Бюджет
Сортировать:Популярное за сегодня
1 - 20 из 1 502 фото

On the site of an old family summer cottage, nestled on a lake in upstate New York, rests this newly constructed year round residence. The house is designed for two, yet provides plenty of space for adult children and grandchildren to come and visit. The serenity of the lake is captured with an open floor plan, anchored by fireplaces to cozy up to. The public side of the house presents a subdued presence with a courtyard enclosed by three wings of the house.
Photo Credit: David Lamb
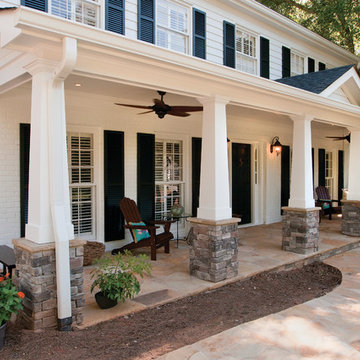
Two story home with new front porch addition. Tapered columns with stone piers, ceiling fans and stone pavers. © Jan Stittleburg for Georgia Front Porch. JS PhotoFX.

We designed a three season room with removable window/screens and a large sliding screen door. The Walnut matte rectified field tile floors are heated, We included an outdoor TV, ceiling fans and a linear fireplace insert with star Fyre glass. Outside, we created a seating area around a fire pit and fountain water feature, as well as a new patio for grilling.

This enclosed portion of the wrap around porches features both dining and sitting areas to enjoy the beautiful views.
Источник вдохновения для домашнего уюта: большая веранда на заднем дворе в классическом стиле с крыльцом с защитной сеткой, покрытием из каменной брусчатки и навесом
Источник вдохновения для домашнего уюта: большая веранда на заднем дворе в классическом стиле с крыльцом с защитной сеткой, покрытием из каменной брусчатки и навесом
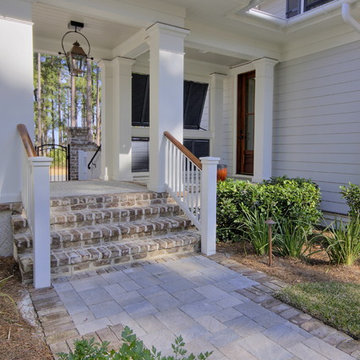
The old Savannah gray brick stairs allow access to the driveway and garden from the covered breezeway.
Идея дизайна: веранда среднего размера на заднем дворе в классическом стиле с навесом и покрытием из каменной брусчатки
Идея дизайна: веранда среднего размера на заднем дворе в классическом стиле с навесом и покрытием из каменной брусчатки
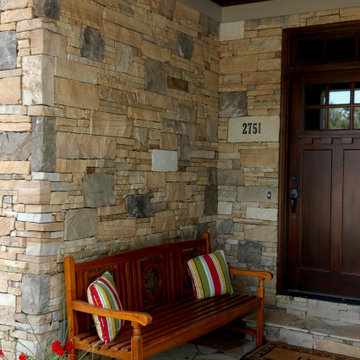
This beautiful drystack front entrance sitting area showcases the Quarry Mill's fieldledge style natural thin stone veneer. Catalina is a natural thin cut veneer stone with a vivid mix of colors. The colors are a mix of browns and tans with an occasional pink hue. Catalina is a blend of the different faces of the stone as it is quarried. The dark brown pieces have some weathering on them from being exposed to the elements. The lighter tans with some natural veining showcase the interior part of the stone or what is called the split-face. Split-face stone comes from splitting the stone with a hydraulic press. Catalina’s broad color range makes it a versatile option when incorporating other architectural elements.

Свежая идея для дизайна: большая веранда на переднем дворе в классическом стиле с колоннами, покрытием из каменной брусчатки и навесом - отличное фото интерьера
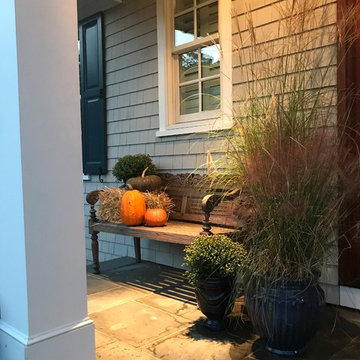
Barlow Flower Farm
Canvas House Antiques and Design
Пример оригинального дизайна: большая веранда на переднем дворе в классическом стиле с покрытием из каменной брусчатки и навесом
Пример оригинального дизайна: большая веранда на переднем дворе в классическом стиле с покрытием из каменной брусчатки и навесом
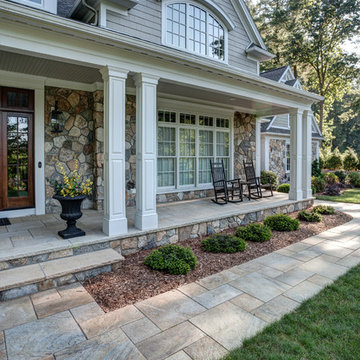
Источник вдохновения для домашнего уюта: большая веранда на переднем дворе в классическом стиле с покрытием из каменной брусчатки и навесом
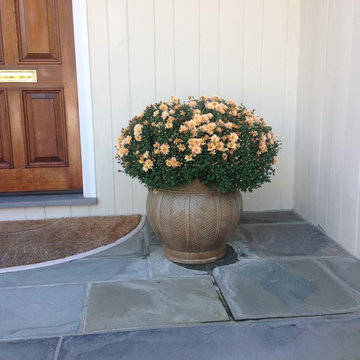
Источник вдохновения для домашнего уюта: маленькая веранда на переднем дворе в классическом стиле с растениями в контейнерах и покрытием из каменной брусчатки для на участке и в саду
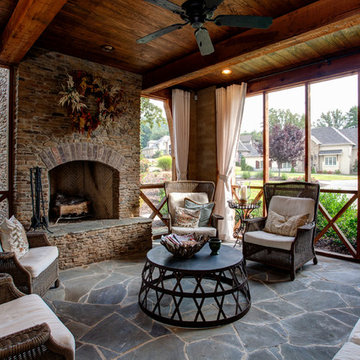
Off the main entrance there is comfy sitting area with the large stone fireplace that can be seen from the front of the home. The flooring and wood ceiling match that of the entryway offering a seamless transition to the outdoor living space.
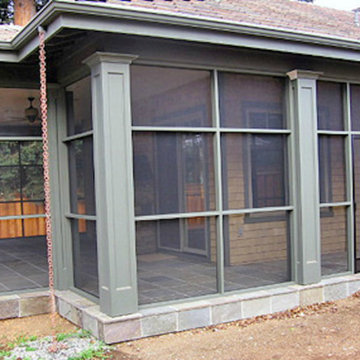
Custom Screened in Patio, Los Altos
Стильный дизайн: веранда среднего размера на заднем дворе в классическом стиле с крыльцом с защитной сеткой, покрытием из каменной брусчатки и навесом - последний тренд
Стильный дизайн: веранда среднего размера на заднем дворе в классическом стиле с крыльцом с защитной сеткой, покрытием из каменной брусчатки и навесом - последний тренд

Legacy Custom Homes, Inc
Toblesky-Green Architects
Kelly Nutt Designs
Стильный дизайн: веранда среднего размера на переднем дворе в классическом стиле с навесом и покрытием из каменной брусчатки - последний тренд
Стильный дизайн: веранда среднего размера на переднем дворе в классическом стиле с навесом и покрытием из каменной брусчатки - последний тренд
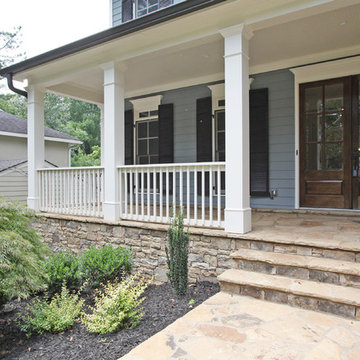
T&T Photos, Inc.
Пример оригинального дизайна: веранда среднего размера на переднем дворе в классическом стиле с покрытием из каменной брусчатки и навесом
Пример оригинального дизайна: веранда среднего размера на переднем дворе в классическом стиле с покрытием из каменной брусчатки и навесом
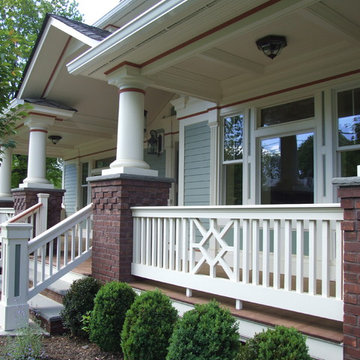
Front Porch with so much detail. Beadboard coffered ceiling, detailed decorative handrail and the brick relief pattern on the brick piers. Mahogany flooring and Hardi Plank Siding.
Photo Credit: N. Leonard
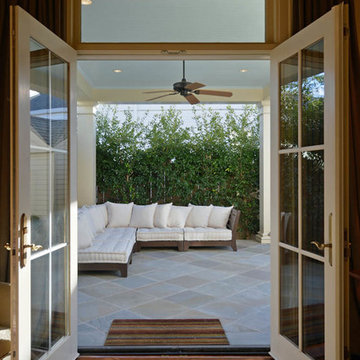
Пример оригинального дизайна: веранда среднего размера на заднем дворе в классическом стиле с покрытием из каменной брусчатки и навесом
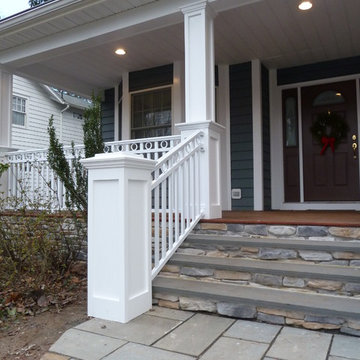
A&E Construction renovated this porch with new railings and posts as well as a bluestone walkway.
На фото: большая веранда на переднем дворе в классическом стиле с покрытием из каменной брусчатки
На фото: большая веранда на переднем дворе в классическом стиле с покрытием из каменной брусчатки
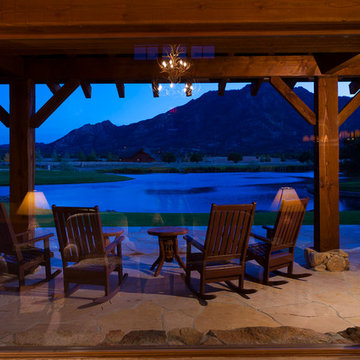
Пример оригинального дизайна: пергола на веранде среднего размера на заднем дворе в классическом стиле с покрытием из каменной брусчатки
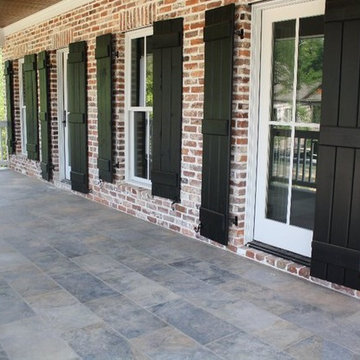
These clients loved the look of slate for this wonderful porch, but they also wanted a maintenance free product. We went with a 12 x 24 porcelain tile with a slate look!
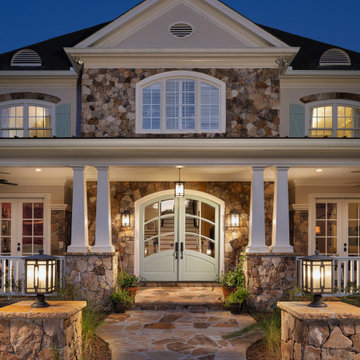
The new front porch expands across the entire front of the house, creating a stunning entry that fits the scale of the rest of the home. The gorgeous, grand, stacked stone staircase, custom front doors, tapered double columns, stone pedestals and high-end finishes add timeless, architectural character to the space. The new porch features four distinct living spaces including a separate dining area, intimate seating space, reading nook and a hanging day bed that anchors the left side of the porch.
Фото: веранда в классическом стиле с покрытием из каменной брусчатки
1