Фото: огромная веранда в классическом стиле
Сортировать:
Бюджет
Сортировать:Популярное за сегодня
1 - 20 из 428 фото
1 из 3

Loggia with outdoor dining area and grill center. Oak Beams and tongue and groove ceiling with bluestone patio.
Winner of Best of Houzz 2015 Richmond Metro for Porch
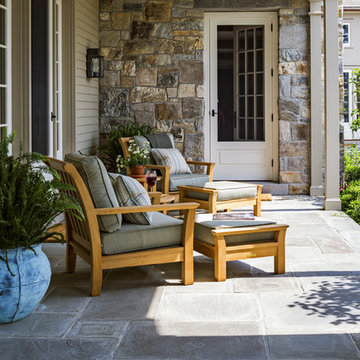
The covered porch outside the study is furnished with comfortable teak lounge chairs and ottomans.
Robert Benson Photography
Свежая идея для дизайна: огромная веранда на заднем дворе в классическом стиле с покрытием из каменной брусчатки и навесом - отличное фото интерьера
Свежая идея для дизайна: огромная веранда на заднем дворе в классическом стиле с покрытием из каменной брусчатки и навесом - отличное фото интерьера
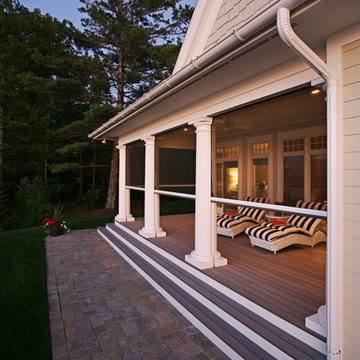
An award-winning Lake Michigan lakefront retreat, designed by Visbeen Architects, Inc. and built by Insignia Homes in 2011.
It won the Best Overall Home, Detroit Home Design Awards 2011 and features a large porch equipped with Phantom`s Executive motorized retractable screens, coupled with an expansive outdoor deck, to make outdoor entertaining a breeze.
The screens' tracks, recessed into the porch columns, enable the screens to stay completely out of sight until needed.
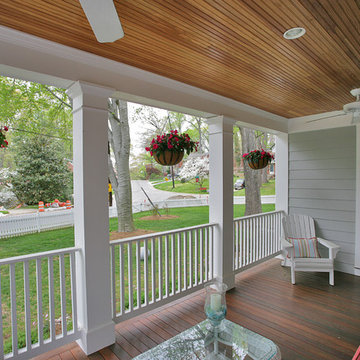
This front porch was part of a whole house renovation that Finecraft Contractors, Inc. did.
GTM Architects
kenwyner Photography
Источник вдохновения для домашнего уюта: огромная веранда на переднем дворе в классическом стиле с покрытием из каменной брусчатки и навесом
Источник вдохновения для домашнего уюта: огромная веранда на переднем дворе в классическом стиле с покрытием из каменной брусчатки и навесом
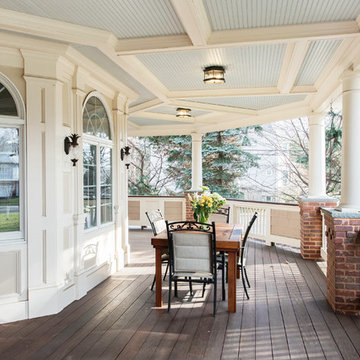
This is really another room. A porch with trim that you would typically find in your dining room has been created for the Exterior. Custom brick piers with blue stone caps add to the charm. Ipe decking says, "I'm staying around for a long time". Always being socially responsible with materials, whenever possible.
Photo Credit: J. Brown
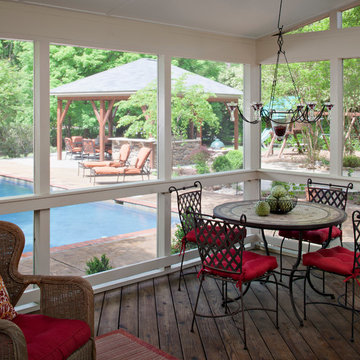
This Harrisburg backyard retreat features a pool and custom pool deck, a screened in porch and a covered patio. With so many choices, guests will struggle to decide where to spend their time. The concrete paver patio is a perfect natural look in this wooded back yard. With a custom outdoor kitchen under the covered patio these homeowners can cook in shaded comfort. With places to sun yourself, places for shade and place for a quiet escape this backyard fits the needs of every day and every occasion. Look at how the various materials compliment each other. Natural woods are easy to combine and make a great finished look.
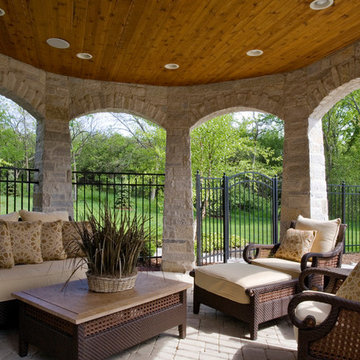
Photography by Linda Oyama Bryan. http://pickellbuilders.com. Stone Gazebo with Stained Bead Board Ceiling and Paver hardscapes. Iron fencing and gate beyond.
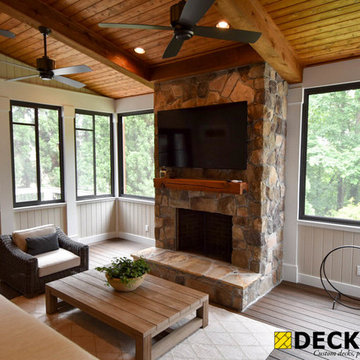
Stone fireplace with TV inside a screen porch with PGT EZ Breeze windows.
На фото: огромная веранда на заднем дворе в классическом стиле с крыльцом с защитной сеткой с
На фото: огромная веранда на заднем дворе в классическом стиле с крыльцом с защитной сеткой с
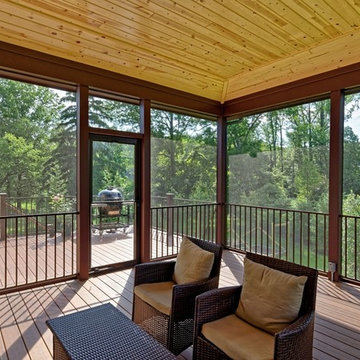
Screened Porch with Hip Roof. Brown Trim, Tray Ceiling. Prefinished Pine Ceiling Below Rafters. Composite Deck Flooring
На фото: огромная веранда на заднем дворе в классическом стиле с крыльцом с защитной сеткой, настилом и навесом
На фото: огромная веранда на заднем дворе в классическом стиле с крыльцом с защитной сеткой, настилом и навесом
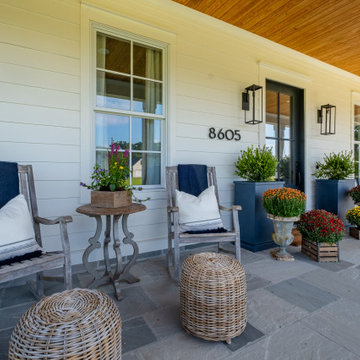
На фото: огромная веранда на переднем дворе в классическом стиле с колоннами, покрытием из каменной брусчатки и козырьком

Свежая идея для дизайна: огромная веранда на переднем дворе в классическом стиле с навесом и перилами из смешанных материалов - отличное фото интерьера
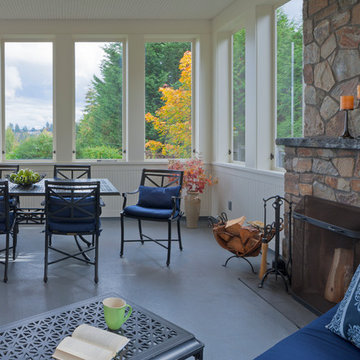
Three Season Porch with Fireplace
Photo by Sozhino Imagery
Стильный дизайн: огромная веранда на заднем дворе в классическом стиле с навесом и крыльцом с защитной сеткой - последний тренд
Стильный дизайн: огромная веранда на заднем дворе в классическом стиле с навесом и крыльцом с защитной сеткой - последний тренд
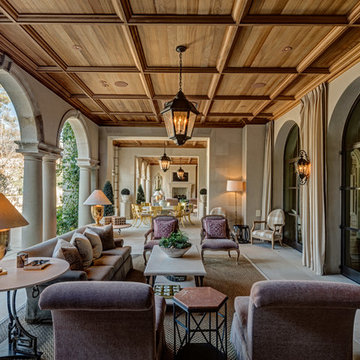
The stone clad Rear Veranda has an intricate mahogany ceiling, more like millwork than cornice, and 20 tons of air-conditioning to temper the air when it is warm out.
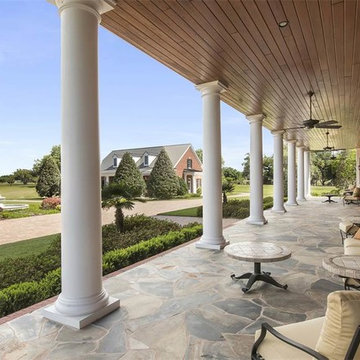
На фото: огромная веранда на заднем дворе в классическом стиле с навесом и покрытием из каменной брусчатки
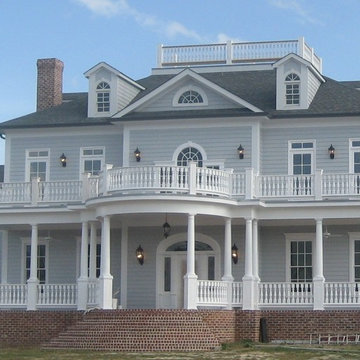
This beautiful Georgia home features four porches plus a widow's walk. Curved railing, a Western Spindle specialty, are prominent throughout. Note the use of 8" Raised Panel Newel Posts on the upper verandas, and the 12" Raised Panel Newel Posts as Column Pedestals on the lower porches.
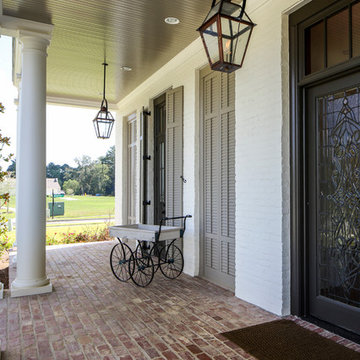
Oivanki Photography
Идея дизайна: огромная веранда на переднем дворе в классическом стиле с мощением клинкерной брусчаткой и навесом
Идея дизайна: огромная веранда на переднем дворе в классическом стиле с мощением клинкерной брусчаткой и навесом
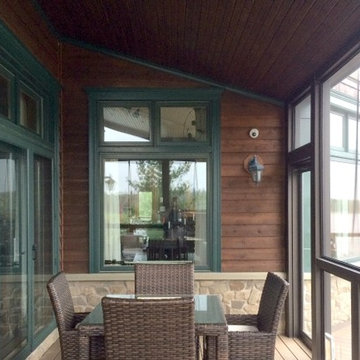
At Archadeck of Nova Scotia we love any size project big or small. But, that being said, we have a soft spot for the projects that let us show off our talents! This Halifax house was no exception. The owners wanted a space to suit their outdoor lifestyle with materials to last far into the future. The choices were quite simple: stone veneer, Timbertech composite decking and glass railing.
What better way to create that stability than with a solid foundation, concrete columns and decorative stone veneer? The posts were all wrapped with stone and match the retaining wall which was installed to help with soil retention and give the backyard more definition (it’s not too hard on the eyes either).
A set of well-lit steps will guide you up the multi-level deck. The built-in planters soften the hardness of the Timbertech composite deck and provide a little visual relief. The two-tone aesthetic of the deck and railing are a stunning feature which plays up contrasting tones.
From there it’s a game of musical chairs; we recommend the big round one on a September evening with a glass of wine and cozy blanket.
We haven’t gotten there quite yet, but this property has an amazing view (you will see soon enough!). As to not spoil the view, we installed TImbertech composite railing with glass panels. This allows you to take in the surrounding sights while relaxing and not have those pesky balusters in the way.
In any Canadian backyard, there is always the dilemma of dealing with mosquitoes and black flies! Our solution to this itchy problem is to incorporate a screen room as part of your design. This screen room in particular has space for dining and lounging around a fireplace, perfect for the colder evenings!
Ahhh…there’s the view! From the top level of the deck you can really get an appreciation for Nova Scotia. Life looks pretty good from the top of a multi-level deck. Once again, we installed a composite and glass railing on the new composite deck to capture the scenery.
What puts the cherry on top of this project is the balcony! One of the greatest benefits of composite decking and railing is that it can be curved to create beautiful soft edges. Imagine sipping your morning coffee and watching the sunrise over the water.
If you want to know more about composite decking, railing or anything else you’ve seen that sparks your interest; give us a call! We’d love to hear from you.
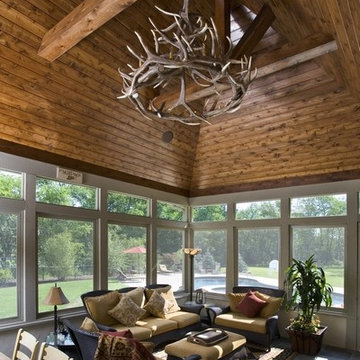
http://pickellbuilders.com. Photography by Linda Oyama Bryan. Stained Knotty Cherry cathedral ceiling screen porch with with 16"x16" slate tile floor and stone fireplace.
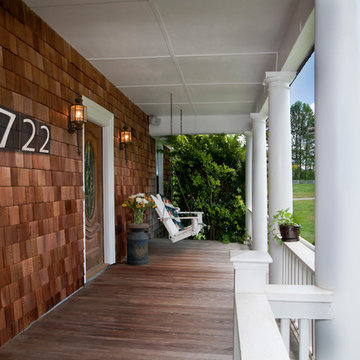
© 2016 JSPhotofx.com
Идея дизайна: огромная веранда в классическом стиле с навесом и настилом
Идея дизайна: огромная веранда в классическом стиле с навесом и настилом
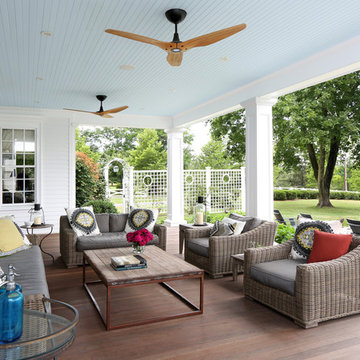
This spacious outdoor living space connects to both the kitchen and the family room with its wood paneled ceiling, square tapered columns, and mahagony floors. Tom Grimes Photography
Фото: огромная веранда в классическом стиле
1