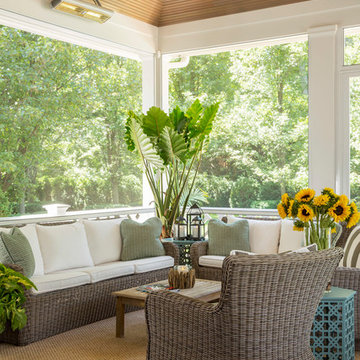Фото: веранда в классическом стиле
Сортировать:
Бюджет
Сортировать:Популярное за сегодня
21 - 40 из 41 636 фото
1 из 3

We designed a three season room with removable window/screens and a large sliding screen door. The Walnut matte rectified field tile floors are heated, We included an outdoor TV, ceiling fans and a linear fireplace insert with star Fyre glass. Outside, we created a seating area around a fire pit and fountain water feature, as well as a new patio for grilling.
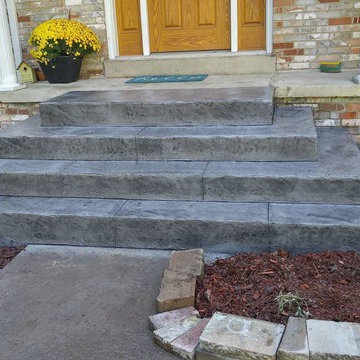
Pyramid style concrete steps.
Идея дизайна: маленькая веранда на переднем дворе в классическом стиле с покрытием из декоративного бетона для на участке и в саду
Идея дизайна: маленькая веранда на переднем дворе в классическом стиле с покрытием из декоративного бетона для на участке и в саду
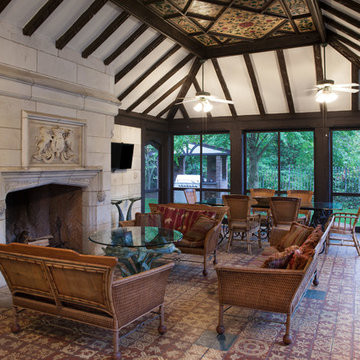
Пример оригинального дизайна: веранда в классическом стиле с крыльцом с защитной сеткой, покрытием из плитки и навесом
Find the right local pro for your project
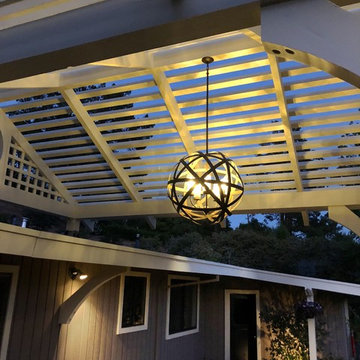
Steve Lambert
Свежая идея для дизайна: пергола на веранде среднего размера на переднем дворе в классическом стиле с мощением тротуарной плиткой - отличное фото интерьера
Свежая идея для дизайна: пергола на веранде среднего размера на переднем дворе в классическом стиле с мощением тротуарной плиткой - отличное фото интерьера
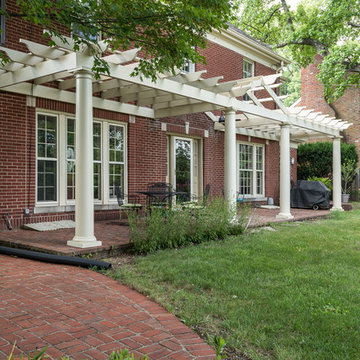
На фото: пергола на веранде среднего размера на заднем дворе в классическом стиле с летней кухней и мощением клинкерной брусчаткой
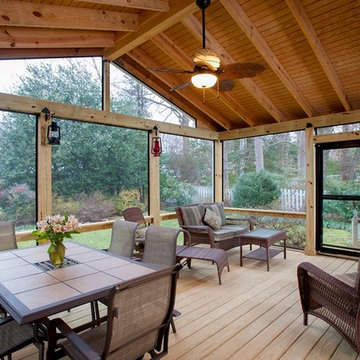
Идея дизайна: большая веранда на заднем дворе в классическом стиле с крыльцом с защитной сеткой, настилом и навесом
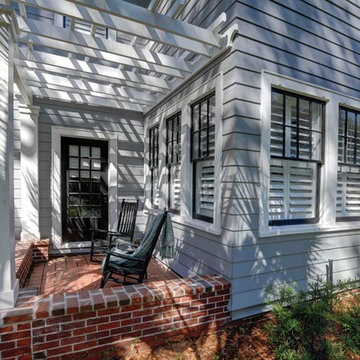
For this project the house itself and the garage are the only original features on the property. In the front yard we created massive curb appeal by adding a new brick driveway, framed by lighted brick columns, with an offset parking space. A brick retaining wall and walkway lead visitors to the front door, while a low brick wall and crisp white pergola enhance a previous underutilized patio. Landscaping, sod, and lighting frame the house without distracting from its character.
In the back yard the driveway leads to an updated garage which received a new brick floor and air conditioning. The back of the house changed drastically with the seamless addition of a covered patio framed on one side by a trellis with inset stained glass opposite a brick fireplace. The live-edge cypress mantel provides the perfect place for decor. The travertine patio steps down to a rectangular pool, which features a swim jet and linear glass waterline tile. Again, the space includes all new landscaping, sod, and lighting to extend enjoyment of the space after dusk.
Photo by Craig O'Neal
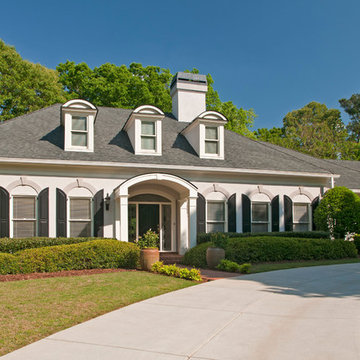
Handsome and elegant arched portico designed and built by Georgia Front Porch for a french provincial style ranch home.
Пример оригинального дизайна: веранда на переднем дворе в классическом стиле с мощением клинкерной брусчаткой и навесом
Пример оригинального дизайна: веранда на переднем дворе в классическом стиле с мощением клинкерной брусчаткой и навесом
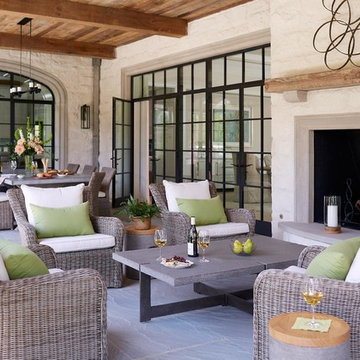
Stacey Van Berkel
Идея дизайна: веранда в классическом стиле с местом для костра и навесом
Идея дизайна: веранда в классическом стиле с местом для костра и навесом
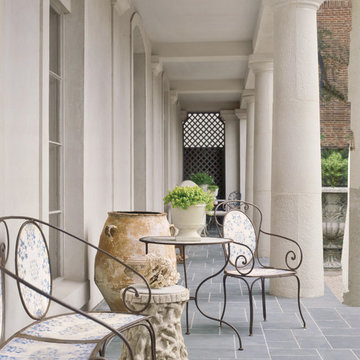
Photo: Veranda | Tria Giovan
Свежая идея для дизайна: пергола на веранде среднего размера на переднем дворе в классическом стиле с покрытием из каменной брусчатки - отличное фото интерьера
Свежая идея для дизайна: пергола на веранде среднего размера на переднем дворе в классическом стиле с покрытием из каменной брусчатки - отличное фото интерьера
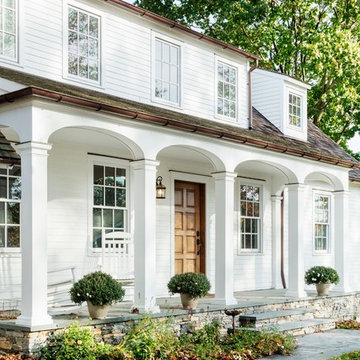
photo: Tim Lenz Photography
На фото: веранда на переднем дворе в классическом стиле с навесом
На фото: веранда на переднем дворе в классическом стиле с навесом
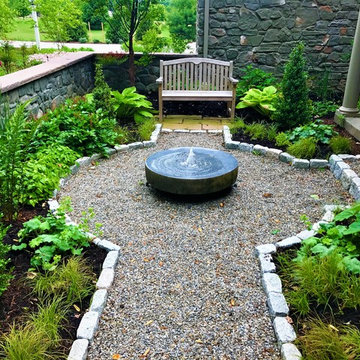
A flagstone patio and natural stone seat wall lead to a larger space including a pavilion and outdoor kitchen.
Идея дизайна: маленькая пергола на веранде на переднем дворе в классическом стиле с покрытием из каменной брусчатки для на участке и в саду
Идея дизайна: маленькая пергола на веранде на переднем дворе в классическом стиле с покрытием из каменной брусчатки для на участке и в саду
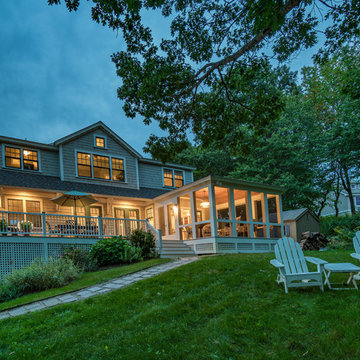
With a location-to-die-for on Great Neck-Ipswich, MA, this perfectly perched home was desperate for an upgrade. The clients, anxious to downsize and create a lifestyle more true to their hearts, left their hectic Wellesley address behind and set out, with kayaks in tow, for life on The Neck!
Once a cookie-cutter spec-home, this reinvented craftsman style, now reminiscent of Martha’s Vineyard and the like, will inspire you to rub your eyes, blink hard and say, “We’re not in Wellesley anymore!”.
The selections couldn’t have been more appropriate: Cascade Blue window cladding to compliment the Seacoast Grey Maibec shingles, the simulated divided light/multi-pane windows, the nature-inspired & earthy color palette, partially paned door, tapered columns, and an outdoor (Vineyard staple) shower adorned by a pergola overhead. The understated outdoor shower only adds to the vacation feel of this retirement retreat, perfect for rinsing off the sand after a day at Clark Beach or kayaking Ipswich Bay & Plum Island Sound.
Photo By Eric Roth

Nestled next to a mountain side and backing up to a creek, this home encompasses the mountain feel. With its neutral yet rich exterior colors and textures, the architecture is simply picturesque. A custom Knotty Alder entry door is preceded by an arched stone column entry porch. White Oak flooring is featured throughout and accentuates the home’s stained beam and ceiling accents. Custom cabinetry in the Kitchen and Great Room create a personal touch unique to only this residence. The Master Bathroom features a free-standing tub and all-tiled shower. Upstairs, the game room boasts a large custom reclaimed barn wood sliding door. The Juliette balcony gracefully over looks the handsome Great Room. Downstairs the screen porch is cozy with a fireplace and wood accents. Sitting perpendicular to the home, the detached three-car garage mirrors the feel of the main house by staying with the same paint colors, and features an all metal roof. The spacious area above the garage is perfect for a future living or storage area.
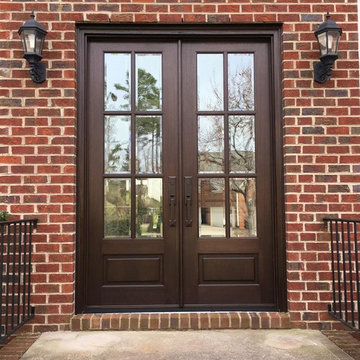
Пример оригинального дизайна: веранда среднего размера на переднем дворе в классическом стиле с мощением клинкерной брусчаткой и навесом

Joe Kwon Photography
На фото: веранда на переднем дворе в классическом стиле с покрытием из каменной брусчатки и навесом
На фото: веранда на переднем дворе в классическом стиле с покрытием из каменной брусчатки и навесом
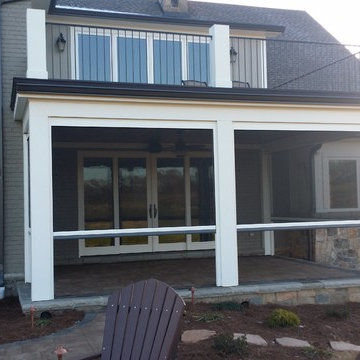
Пример оригинального дизайна: большая веранда на заднем дворе в классическом стиле с навесом, крыльцом с защитной сеткой и покрытием из каменной брусчатки
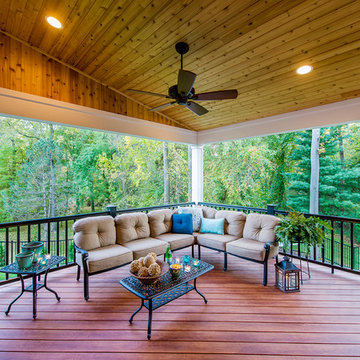
No where better to hang out, than on a screened in deck.
Photo by Rob Cardillo.
Свежая идея для дизайна: большая веранда на заднем дворе в классическом стиле с крыльцом с защитной сеткой, настилом и навесом - отличное фото интерьера
Свежая идея для дизайна: большая веранда на заднем дворе в классическом стиле с крыльцом с защитной сеткой, настилом и навесом - отличное фото интерьера
Фото: веранда в классическом стиле

Sunspace of Central Ohio, LLC
Пример оригинального дизайна: веранда среднего размера на заднем дворе в классическом стиле с крыльцом с защитной сеткой, настилом и навесом
Пример оригинального дизайна: веранда среднего размера на заднем дворе в классическом стиле с крыльцом с защитной сеткой, настилом и навесом
2
