Фото: веранда со средним бюджетом
Сортировать:
Бюджет
Сортировать:Популярное за сегодня
101 - 120 из 7 088 фото
1 из 2
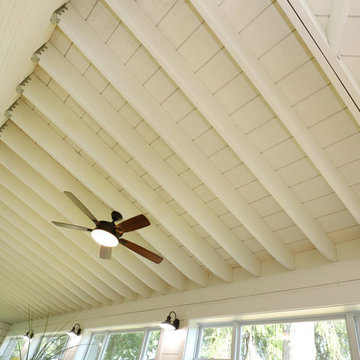
The owners of this beautiful historic farmhouse had been painstakingly restoring it bit by bit. One of the last items on their list was to create a wrap-around front porch to create a more distinct and obvious entrance to the front of their home.
Aside from the functional reasons for the new porch, our client also had very specific ideas for its design. She wanted to recreate her grandmother’s porch so that she could carry on the same wonderful traditions with her own grandchildren someday.
Key requirements for this front porch remodel included:
- Creating a seamless connection to the main house.
- A floorplan with areas for dining, reading, having coffee and playing games.
- Respecting and maintaining the historic details of the home and making sure the addition felt authentic.
Upon entering, you will notice the authentic real pine porch decking.
Real windows were used instead of three season porch windows which also have molding around them to match the existing home’s windows.
The left wing of the porch includes a dining area and a game and craft space.
Ceiling fans provide light and additional comfort in the summer months. Iron wall sconces supply additional lighting throughout.
Exposed rafters with hidden fasteners were used in the ceiling.
Handmade shiplap graces the walls.
On the left side of the front porch, a reading area enjoys plenty of natural light from the windows.
The new porch blends perfectly with the existing home much nicer front facade. There is a clear front entrance to the home, where previously guests weren’t sure where to enter.
We successfully created a place for the client to enjoy with her future grandchildren that’s filled with nostalgic nods to the memories she made with her own grandmother.
"We have had many people who asked us what changed on the house but did not know what we did. When we told them we put the porch on, all of them made the statement that they did not notice it was a new addition and fit into the house perfectly.”
– Homeowner
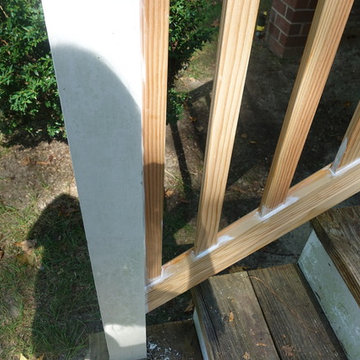
After pics - Used Richmond Rail & Balusters
Идея дизайна: веранда среднего размера на переднем дворе
Идея дизайна: веранда среднего размера на переднем дворе
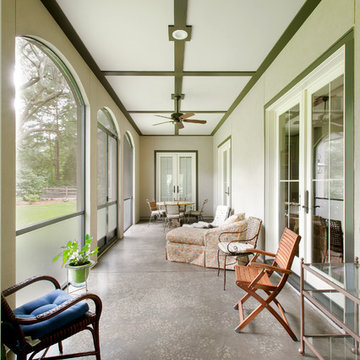
This bright and colorful custom home has a lot of unique features that give the space personality. The wide open great room is a perfect place for the family to gather, with a large bright kitchen, gorgeous wood floors and a fireplace focal point with tons of character.
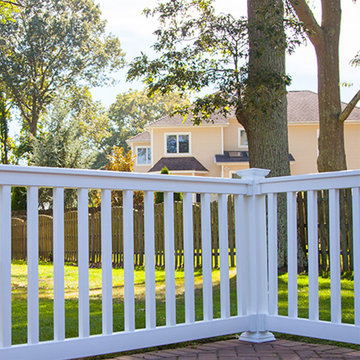
Choose from our white T-top railing kits in square, turned, or black round aluminum balusters. The kits come in sections that snap together easily.
Brackets are included with rail kits. Brackets include bracket screw covers that snap onto bracket sides for a clean finished look with no exposed hardware. Bracket kits include hardware for installation.
Residential options - 36" rail height. Level rail panels are available in 4', 5', 6', 8' and 10' sections. Stair panels are available in 6' and 8' sections and all baluster styles.
Commercial options - 42" rail height. Level rail panels are available in 4', 5', 6' and 8' sections. Stair panels are available in 6' and 8' sections. Commercial rail available with 1½" square balusters in all color options and includes level or stair bracket kit.
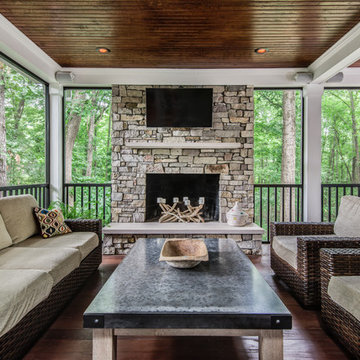
Charlotte Real Estate Photos
Свежая идея для дизайна: веранда среднего размера на заднем дворе в стиле неоклассика (современная классика) с крыльцом с защитной сеткой, настилом и навесом - отличное фото интерьера
Свежая идея для дизайна: веранда среднего размера на заднем дворе в стиле неоклассика (современная классика) с крыльцом с защитной сеткой, настилом и навесом - отличное фото интерьера
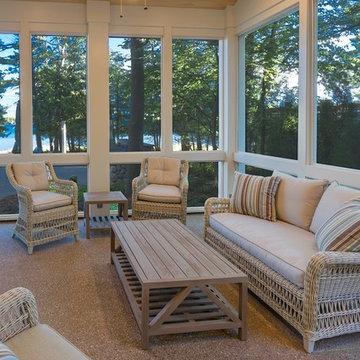
Свежая идея для дизайна: большая веранда на боковом дворе в морском стиле с крыльцом с защитной сеткой, покрытием из декоративного бетона и навесом - отличное фото интерьера
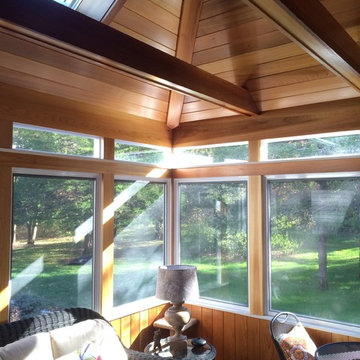
The skylights and transom windows let in lots of morning light.
Colin Healy
На фото: веранда среднего размера на заднем дворе в современном стиле с крыльцом с защитной сеткой, покрытием из каменной брусчатки и навесом с
На фото: веранда среднего размера на заднем дворе в современном стиле с крыльцом с защитной сеткой, покрытием из каменной брусчатки и навесом с
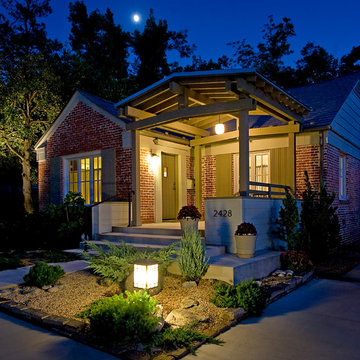
Источник вдохновения для домашнего уюта: пергола на веранде среднего размера на переднем дворе в современном стиле с покрытием из бетонных плит
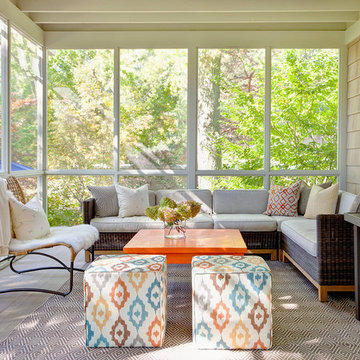
Источник вдохновения для домашнего уюта: веранда среднего размера на заднем дворе в классическом стиле с крыльцом с защитной сеткой, настилом и навесом
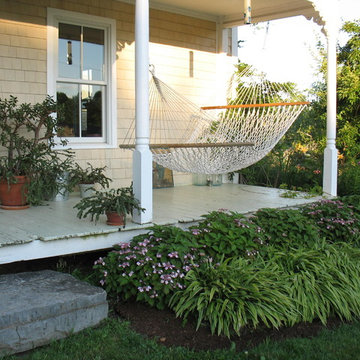
Rebecca Lindenmeyr
Источник вдохновения для домашнего уюта: маленькая веранда на переднем дворе в классическом стиле с настилом и навесом для на участке и в саду
Источник вдохновения для домашнего уюта: маленькая веранда на переднем дворе в классическом стиле с настилом и навесом для на участке и в саду
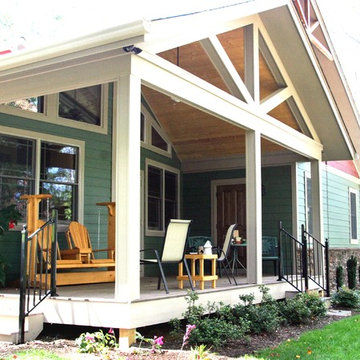
HomeSource Builders
Стильный дизайн: веранда среднего размера на переднем дворе в классическом стиле с настилом и козырьком - последний тренд
Стильный дизайн: веранда среднего размера на переднем дворе в классическом стиле с настилом и козырьком - последний тренд
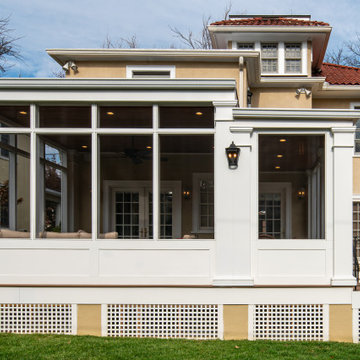
На фото: веранда среднего размера на заднем дворе в классическом стиле с крыльцом с защитной сеткой, настилом и навесом
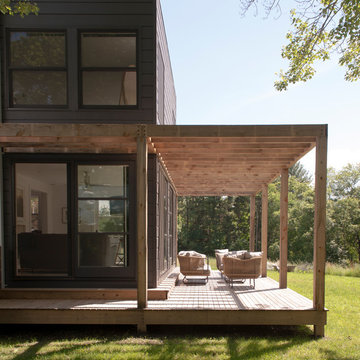
Photo: John Gruen
Источник вдохновения для домашнего уюта: веранда среднего размера на заднем дворе в современном стиле с настилом
Источник вдохновения для домашнего уюта: веранда среднего размера на заднем дворе в современном стиле с настилом
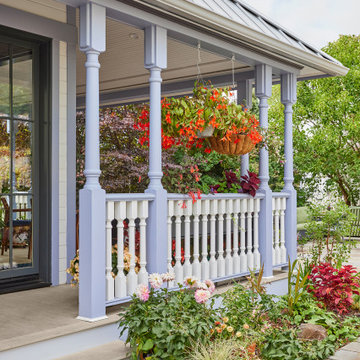
Photo by Cindy Apple
Пример оригинального дизайна: веранда среднего размера на заднем дворе в викторианском стиле с покрытием из каменной брусчатки, навесом и деревянными перилами
Пример оригинального дизайна: веранда среднего размера на заднем дворе в викторианском стиле с покрытием из каменной брусчатки, навесом и деревянными перилами
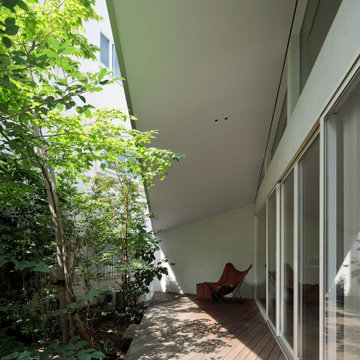
デッキテラスの天井は段々と低くなるようなっています。一番奥の低い部分がクライアントのお気に入りの読書スペースです。
На фото: маленькая веранда на переднем дворе в стиле модернизм с настилом и навесом для на участке и в саду с
На фото: маленькая веранда на переднем дворе в стиле модернизм с настилом и навесом для на участке и в саду с

Custom screen porch design on our tiny house/cabin build in Barnum MN. 2/3 concrete posts topped by 10x10 pine timbers stained cedartone. 2 steel plates in between timber and concrete. 4x8 pine timbers painted black, along with screen frame. All of these natural materials and color tones pop nicely against the white metal siding and galvalume roofing. Black framing designed to disappear with black screens leaving the wood and concrete to jump out.
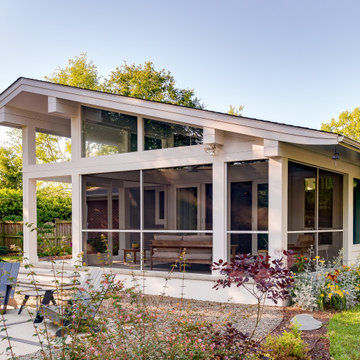
Renovation update and addition to a vintage 1960's suburban ranch house.
Bauen Group - Contractor
Rick Ricozzi - Photographer
Идея дизайна: веранда среднего размера на заднем дворе в стиле ретро с мощением тротуарной плиткой и навесом
Идея дизайна: веранда среднего размера на заднем дворе в стиле ретро с мощением тротуарной плиткой и навесом
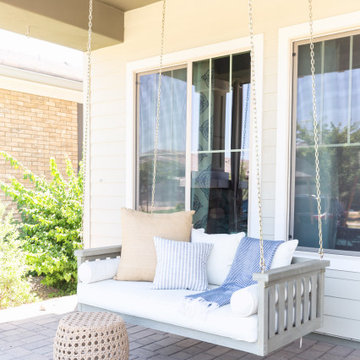
Coastal Porch with Colonial style front doors.
На фото: веранда среднего размера на переднем дворе в морском стиле с мощением клинкерной брусчаткой и навесом с
На фото: веранда среднего размера на переднем дворе в морском стиле с мощением клинкерной брусчаткой и навесом с
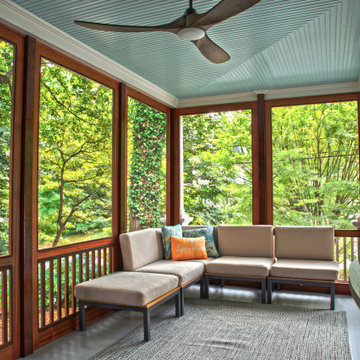
This beautiful home in Westfield, NJ needed a little front porch TLC. Anthony James Master builders came in and secured the structure by replacing the old columns with brand new custom columns. The team created custom screens for the side porch area creating two separate spaces that can be enjoyed throughout the warmer and cooler New Jersey months.
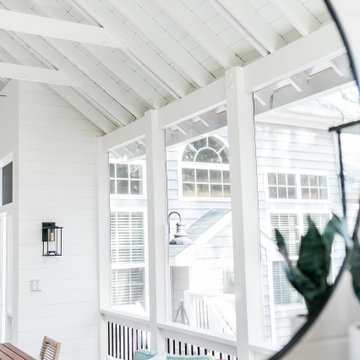
Custom outdoor Screen Porch with Scandinavian accents, mirror displaying amazing outdoor design details.
На фото: веранда среднего размера на заднем дворе в стиле рустика с крыльцом с защитной сеткой, покрытием из плитки и навесом
На фото: веранда среднего размера на заднем дворе в стиле рустика с крыльцом с защитной сеткой, покрытием из плитки и навесом
Фото: веранда со средним бюджетом
6