Фото: веранда с местом для костра со средним бюджетом
Сортировать:
Бюджет
Сортировать:Популярное за сегодня
1 - 20 из 166 фото
1 из 3
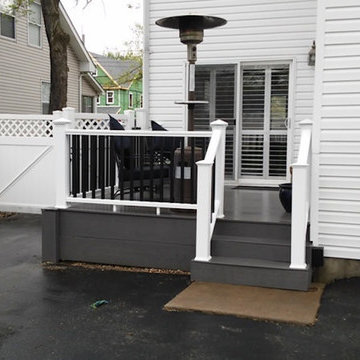
Свежая идея для дизайна: маленькая веранда на переднем дворе в классическом стиле с местом для костра и настилом для на участке и в саду - отличное фото интерьера
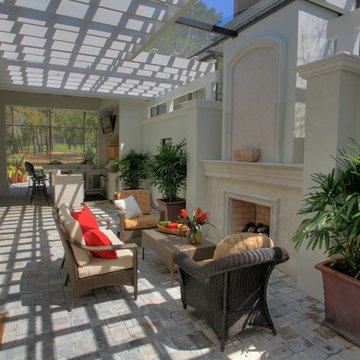
На фото: маленькая пергола на веранде на заднем дворе в средиземноморском стиле с местом для костра и мощением клинкерной брусчаткой для на участке и в саду с
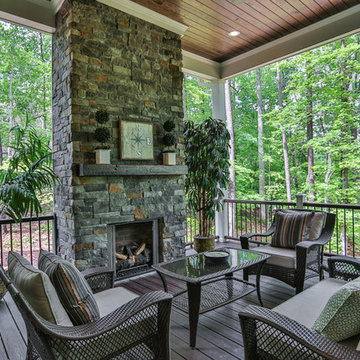
Свежая идея для дизайна: веранда среднего размера на заднем дворе в стиле неоклассика (современная классика) с местом для костра, настилом и навесом - отличное фото интерьера
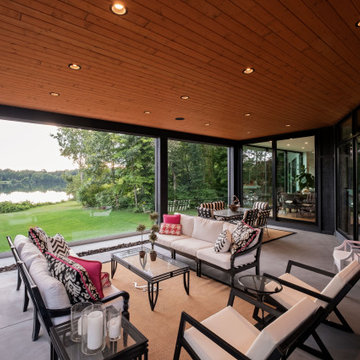
Источник вдохновения для домашнего уюта: большая веранда на заднем дворе в стиле модернизм с местом для костра, покрытием из бетонных плит и навесом
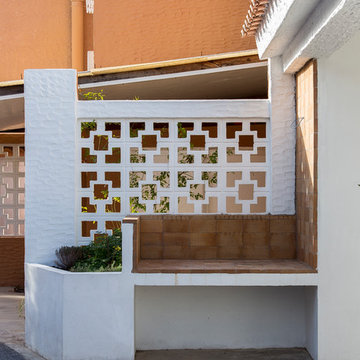
Fotógrafo : David Zarzoso
Arquitecto : Cédric Bastin
El paellero cubierto de ladrillo refractario. A su izquierda tenemos una zona con algunas especies útiles para cocinar.
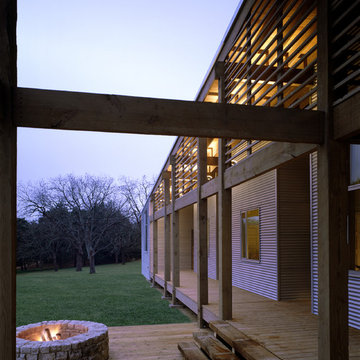
The outdoor fire pit and porch is a natural spot to congregate.
На фото: маленькая веранда на переднем дворе в стиле модернизм с местом для костра, настилом и навесом для на участке и в саду с
На фото: маленькая веранда на переднем дворе в стиле модернизм с местом для костра, настилом и навесом для на участке и в саду с
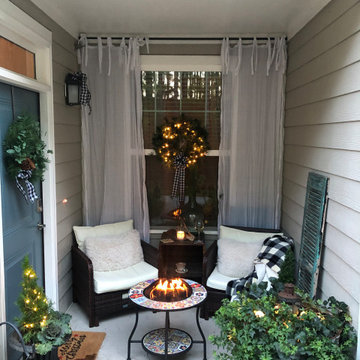
After - At first glance, most would think this space is too small to do much with, but I had a different vision. A cozy seating area to spend time with friends and family...
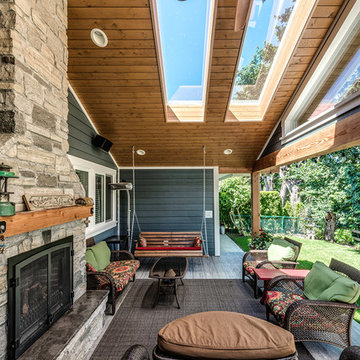
This was a challenging project for very discerning clients. The home was originally owned by the client’s father, and she inherited it when he passed. Care was taken to preserve the history in the home while upgrading it for the current owners. This home exceeds current energy codes, and all mechanical and electrical systems have been completely replaced. The clients remained in the home for the duration of the reno, so it was completed in two phases. Phase 1 involved gutting the basement, removing all asbestos containing materials (flooring, plaster), and replacing all mechanical and electrical systems, new spray foam insulation, and complete new finishing.
The clients lived upstairs while we did the basement, and in the basement while we did the main floor. They left on a vacation while we did the asbestos work.
Phase 2 involved a rock retaining wall on the rear of the property that required a lengthy approval process including municipal, fisheries, First Nations, and environmental authorities. The home had a new rear covered deck, garage, new roofline, all new interior and exterior finishing, new mechanical and electrical systems, new insulation and drywall. Phase 2 also involved an extensive asbestos abatement to remove Asbestos-containing materials in the flooring, plaster, insulation, and mastics.
Photography by Carsten Arnold Photography.
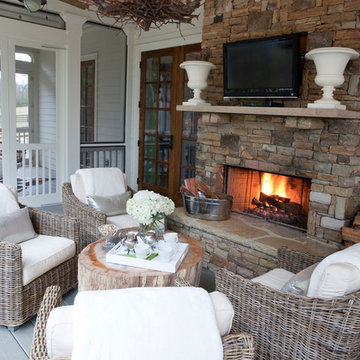
Christina Wedge
Источник вдохновения для домашнего уюта: большая веранда на заднем дворе в стиле неоклассика (современная классика) с местом для костра, настилом и навесом
Источник вдохновения для домашнего уюта: большая веранда на заднем дворе в стиле неоклассика (современная классика) с местом для костра, настилом и навесом
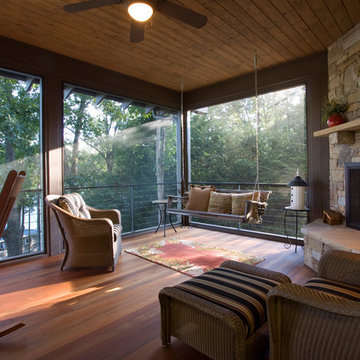
Photos by J. Weiland
Свежая идея для дизайна: веранда среднего размера на заднем дворе в стиле неоклассика (современная классика) с настилом, местом для костра и навесом - отличное фото интерьера
Свежая идея для дизайна: веранда среднего размера на заднем дворе в стиле неоклассика (современная классика) с настилом, местом для костра и навесом - отличное фото интерьера
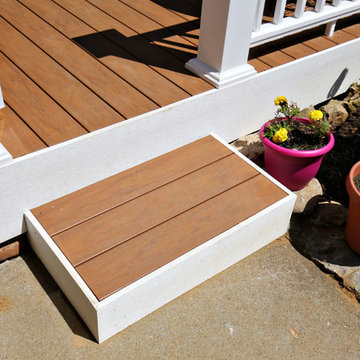
На фото: веранда среднего размера на заднем дворе в классическом стиле с местом для костра, настилом и навесом с
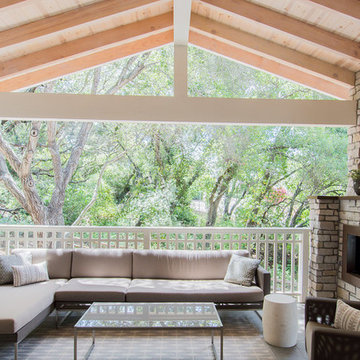
On a quiet cul-de-sac not too far from downtown San Luis Obispo lies the contemporary craftsman styled Clausen Residence. The challenges that accompanied this project were what, in the end, made it so interesting. The buildable area of the site is very small due to the fact that almost half of the property is occupied by a biological open space easement, established to protect the creek that runs behind the lot. In addition to this, the site is incredibly steep, which lent itself well to a stair stepped 3-story floor plan. Strict height restrictions set by the local jurisdiction governed the decision to bury the garage in the hill, and set the main living space on top of it, accompanied by the children’s bedrooms and game room further back on the site. The 3rd floor is occupied fully by the master suite, which looks down on the back yard below. Off of the great room is a vast deck, with built in barbecue, fire place and heaters, ideal for outdoor entertaining year round.
The house, adorned in lap siding and true craftsman details is flanked by gorgeous oak trees and the creek beyond.
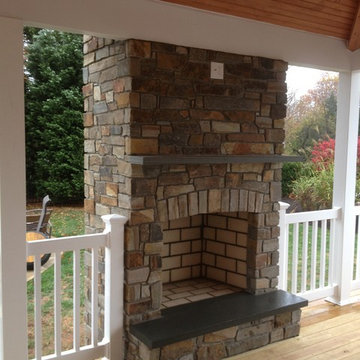
thin veneer natural stone on outside fireplace with covered porch,
Источник вдохновения для домашнего уюта: большая веранда на заднем дворе в классическом стиле с местом для костра, навесом и покрытием из каменной брусчатки
Источник вдохновения для домашнего уюта: большая веранда на заднем дворе в классическом стиле с местом для костра, навесом и покрытием из каменной брусчатки

Covered Porch overlooks Pier Cove Valley - Welcome to Bridge House - Fenneville, Michigan - Lake Michigan, Saugutuck, Michigan, Douglas Michigan - HAUS | Architecture For Modern Lifestyles
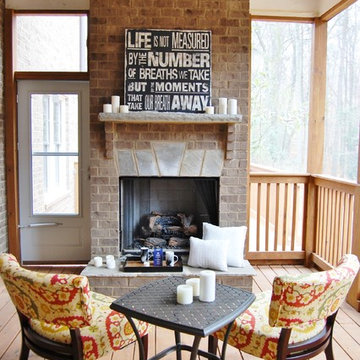
(c) Amy Powers, Accent Home Staging, LLC
Свежая идея для дизайна: веранда среднего размера на заднем дворе в классическом стиле с местом для костра, настилом и навесом - отличное фото интерьера
Свежая идея для дизайна: веранда среднего размера на заднем дворе в классическом стиле с местом для костра, настилом и навесом - отличное фото интерьера
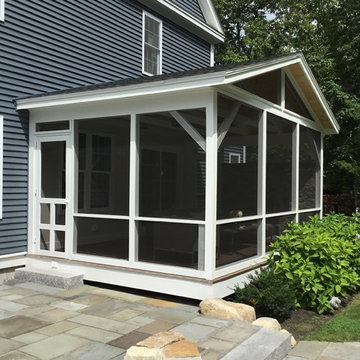
Screened Porch designed and built by Chris Parent; Gas fireplace, stone veneer, bluestone patio with outdoor fire pit, granite steps designed and built by Babin Landscaping.
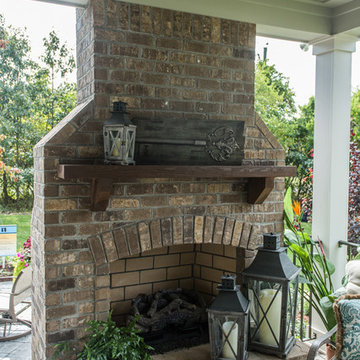
Images in Light
Стильный дизайн: веранда среднего размера на заднем дворе в стиле кантри с местом для костра, покрытием из декоративного бетона и навесом - последний тренд
Стильный дизайн: веранда среднего размера на заднем дворе в стиле кантри с местом для костра, покрытием из декоративного бетона и навесом - последний тренд
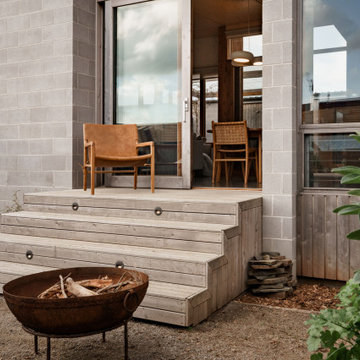
A small deck with generous steps from a seat around the fireplace while connecting the dining to the rear garden and vegetable beds
На фото: веранда среднего размера на заднем дворе в стиле ретро с местом для костра
На фото: веранда среднего размера на заднем дворе в стиле ретро с местом для костра
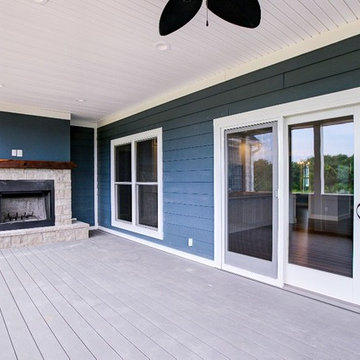
Свежая идея для дизайна: веранда среднего размера на заднем дворе в стиле кантри с местом для костра, навесом и настилом - отличное фото интерьера
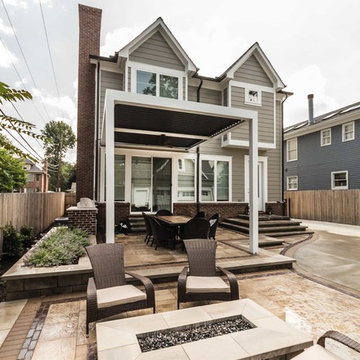
Jake Steward
Идея дизайна: маленькая пергола на веранде на заднем дворе в стиле кантри с местом для костра и мощением клинкерной брусчаткой для на участке и в саду
Идея дизайна: маленькая пергола на веранде на заднем дворе в стиле кантри с местом для костра и мощением клинкерной брусчаткой для на участке и в саду
Фото: веранда с местом для костра со средним бюджетом
1