Фото: веранда с колоннами со средним бюджетом
Сортировать:
Бюджет
Сортировать:Популярное за сегодня
1 - 20 из 277 фото
1 из 3

Стильный дизайн: маленькая веранда на переднем дворе в стиле кантри с колоннами, покрытием из каменной брусчатки и навесом для на участке и в саду - последний тренд

This beautiful new construction craftsman-style home had the typical builder's grade front porch with wood deck board flooring and painted wood steps. Also, there was a large unpainted wood board across the bottom front, and an opening remained that was large enough to be used as a crawl space underneath the porch which quickly became home to unwanted critters.
In order to beautify this space, we removed the wood deck boards and installed the proper floor joists. Atop the joists, we also added a permeable paver system. This is very important as this system not only serves as necessary support for the natural stone pavers but would also firmly hold the sand being used as grout between the pavers.
In addition, we installed matching brick across the bottom front of the porch to fill in the crawl space and painted the wood board to match hand rails and columns.
Next, we replaced the original wood steps by building new concrete steps faced with matching brick and topped with natural stone pavers.
Finally, we added new hand rails and cemented the posts on top of the steps for added stability.
WOW...not only was the outcome a gorgeous transformation but the front porch overall is now much more sturdy and safe!

Custom screen porch design on our tiny house/cabin build in Barnum MN. 2/3 concrete posts topped by 10x10 pine timbers stained cedartone. 2 steel plates in between timber and concrete. 4x8 pine timbers painted black, along with screen frame. All of these natural materials and color tones pop nicely against the white metal siding and galvalume roofing. Black framing designed to disappear with black screens leaving the wood and concrete to jump out.
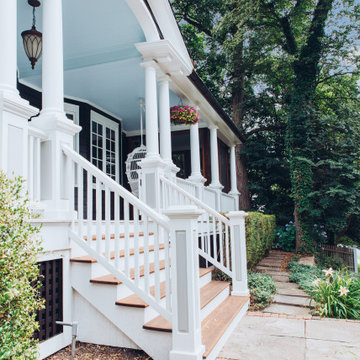
This beautiful home in Westfield, NJ needed a little front porch TLC. Anthony James Master builders came in and secured the structure by replacing the old columns with brand new custom columns. The team created custom screens for the side porch area creating two separate spaces that can be enjoyed throughout the warmer and cooler New Jersey months.
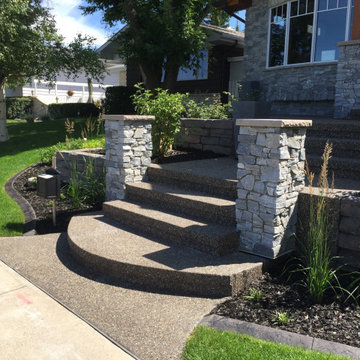
A great example of a front yard makeover that turns a simple sloped front yard with old dead grass and a couple of trees into a functional, beautiful stepped yard that still incorporates some grass but also stepped raised planters, natural rock, and wide substantial concrete steps and sitting areas for tremendous curb appeal!!!
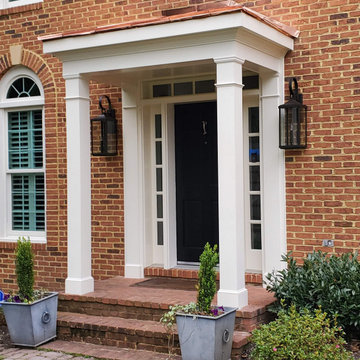
Front porch renovation
Стильный дизайн: веранда на переднем дворе в классическом стиле с колоннами - последний тренд
Стильный дизайн: веранда на переднем дворе в классическом стиле с колоннами - последний тренд
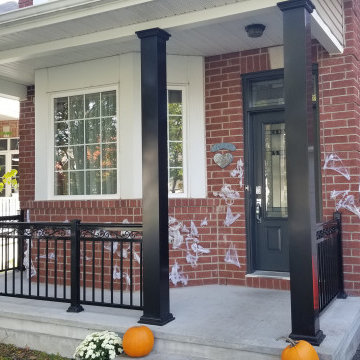
Our custom ordered railing arrived this week, and so we took advantage of a beautiful afternoon today to complete this front porch transformation for one of our latest customers.
We removed the old wooden columns and railing, and replaced with elegant aluminum columns and decorative aluminum scroll railing.
Just in time for Halloween, the only thing scary about this front porch entrance now is the decorations!

Источник вдохновения для домашнего уюта: веранда среднего размера на заднем дворе в классическом стиле с колоннами, покрытием из бетонных плит и навесом
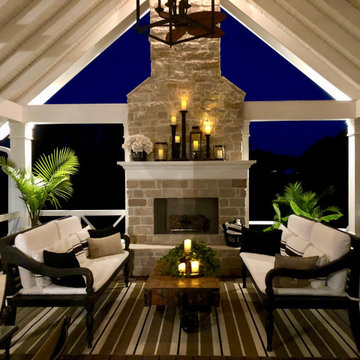
Beautiful stone gas fireplace that warms it's guests with a flip of a switch. This 18'x24' porch easily entertains guests and parties of many types. Trex flooring helps this space to be maintained with very little effort.
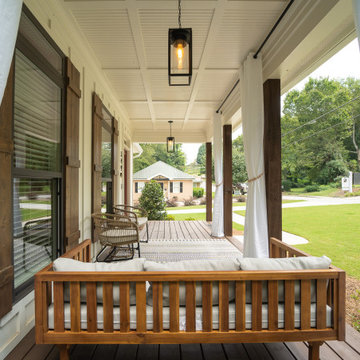
The welcoming Front Covered Porch of The Catilina. View House Plan THD-5289: https://www.thehousedesigners.com/plan/catilina-1013-5289/
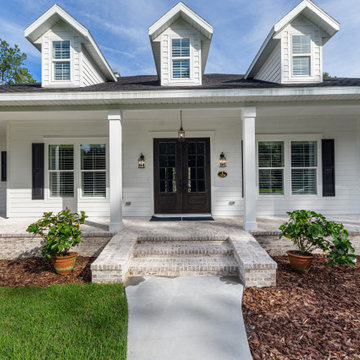
Идея дизайна: веранда среднего размера на переднем дворе в стиле кантри с колоннами, мощением клинкерной брусчаткой и навесом
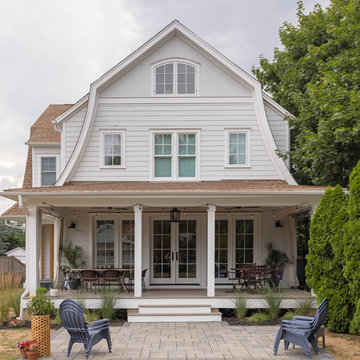
This beach-town home with attic features a light arctic white exterior siding, with a rear covered porch along the width of the home. The porch has access to the backyard with concrete paver patio, as well as inside with 3 sets of french doors. The contrast of the white trim against the tan roof create a warm fresh updated coastal color pallet. The rear porch feels very beachy with its gray floors, white trim, white privacy curtains on the sides, black curtain rods, simple wicker chairs around a long table, multiple seating areas, and contrasting black light fixtures & fans. Beachy grass landscaping softens the edge of the porch. The porch can be used rain or shine to comfortably seat friends & family.
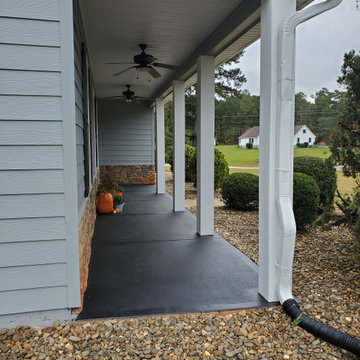
Old columns were replaced with new columns; new paint on columns and concrete.
Стильный дизайн: большая веранда на переднем дворе в современном стиле с колоннами - последний тренд
Стильный дизайн: большая веранда на переднем дворе в современном стиле с колоннами - последний тренд
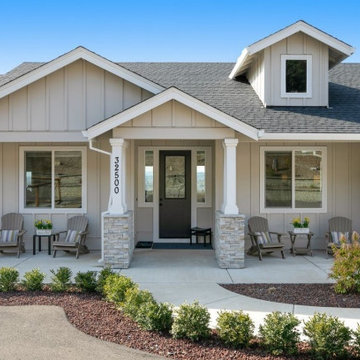
This front on shot shows the beautiful front porch that offers room for plenty of furniture and relaxation.
Идея дизайна: веранда среднего размера на переднем дворе в стиле рустика с колоннами, покрытием из бетонных плит и навесом
Идея дизайна: веранда среднего размера на переднем дворе в стиле рустика с колоннами, покрытием из бетонных плит и навесом
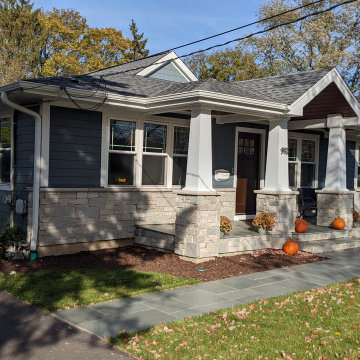
View of new front porch looking toward the back yard and existing freestanding garage.
Источник вдохновения для домашнего уюта: веранда среднего размера на переднем дворе в стиле неоклассика (современная классика) с колоннами, покрытием из плитки и навесом
Источник вдохновения для домашнего уюта: веранда среднего размера на переднем дворе в стиле неоклассика (современная классика) с колоннами, покрытием из плитки и навесом
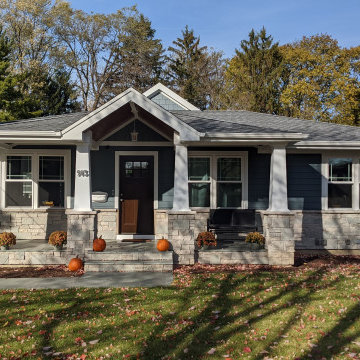
View of new front porch. Owner used a large format stone for the porch surface. Gable of the great room addition visible beyond. All windows and siding are new.

This beautiful home in Westfield, NJ needed a little front porch TLC. Anthony James Master builders came in and secured the structure by replacing the old columns with brand new custom columns. The team created custom screens for the side porch area creating two separate spaces that can be enjoyed throughout the warmer and cooler New Jersey months.
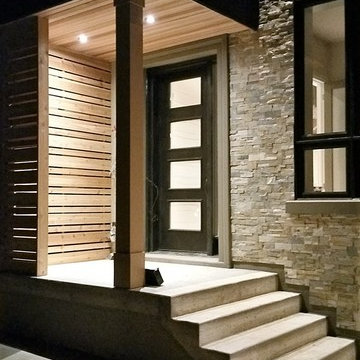
Jamee Gibson - J.S.G. Photography
Источник вдохновения для домашнего уюта: веранда среднего размера на переднем дворе в стиле модернизм с колоннами, мощением тротуарной плиткой и козырьком
Источник вдохновения для домашнего уюта: веранда среднего размера на переднем дворе в стиле модернизм с колоннами, мощением тротуарной плиткой и козырьком

Enhancing a home’s exterior curb appeal doesn’t need to be a daunting task. With some simple design refinements and creative use of materials we transformed this tired 1950’s style colonial with second floor overhang into a classic east coast inspired gem. Design enhancements include the following:
• Replaced damaged vinyl siding with new LP SmartSide, lap siding and trim
• Added additional layers of trim board to give windows and trim additional dimension
• Applied a multi-layered banding treatment to the base of the second-floor overhang to create better balance and separation between the two levels of the house
• Extended the lower-level window boxes for visual interest and mass
• Refined the entry porch by replacing the round columns with square appropriately scaled columns and trim detailing, removed the arched ceiling and increased the ceiling height to create a more expansive feel
• Painted the exterior brick façade in the same exterior white to connect architectural components. A soft blue-green was used to accent the front entry and shutters
• Carriage style doors replaced bland windowless aluminum doors
• Larger scale lantern style lighting was used throughout the exterior
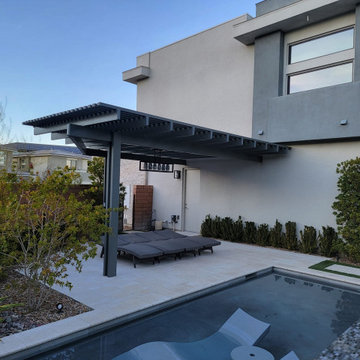
На фото: веранда среднего размера на боковом дворе в современном стиле с колоннами, покрытием из каменной брусчатки, козырьком и деревянными перилами
Фото: веранда с колоннами со средним бюджетом
1