Фото: черная веранда со средним бюджетом
Сортировать:
Бюджет
Сортировать:Популярное за сегодня
1 - 20 из 600 фото
1 из 3

A custom BBQ area under a water proof roof with a custom cedar ceiling. Picture by Tom Jacques.
Идея дизайна: веранда на заднем дворе в современном стиле с навесом и зоной барбекю
Идея дизайна: веранда на заднем дворе в современном стиле с навесом и зоной барбекю
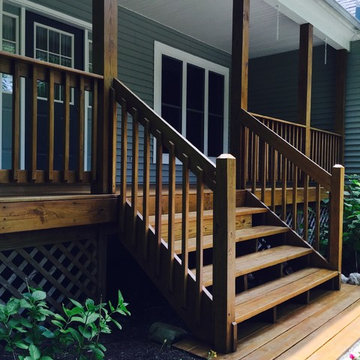
Finished photo
Power washed, Treated with biodegradable solution, Benjamin Moore Stain and or Latex Paint.
Источник вдохновения для домашнего уюта: веранда среднего размера на переднем дворе в классическом стиле с настилом и навесом
Источник вдохновения для домашнего уюта: веранда среднего размера на переднем дворе в классическом стиле с настилом и навесом
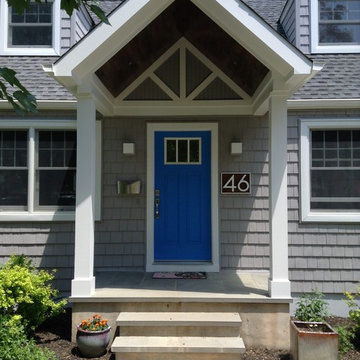
Cape Cod Exterior Renovation and Portico Addition in Princeton NJ. New vinyl shingle siding , Andersen windows and front door.
Свежая идея для дизайна: веранда среднего размера на переднем дворе в стиле кантри с навесом - отличное фото интерьера
Свежая идея для дизайна: веранда среднего размера на переднем дворе в стиле кантри с навесом - отличное фото интерьера
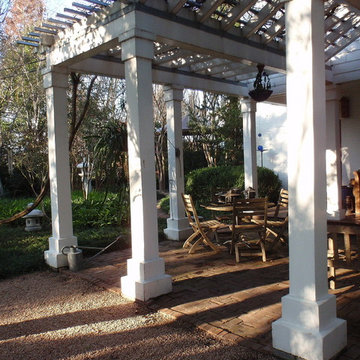
Arbor extension of exiting porch with view of the alley of the planets.
Home and Gardens were featured in Traditional Home 2001 magazine written by Elvin McDonald.
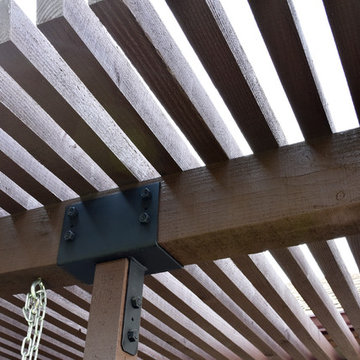
Douglas fir construction with a solid stain, and quality craftsmanship make this pergola the focal point of the house.
Photo: Jessica Abler, Los Angeles, CA
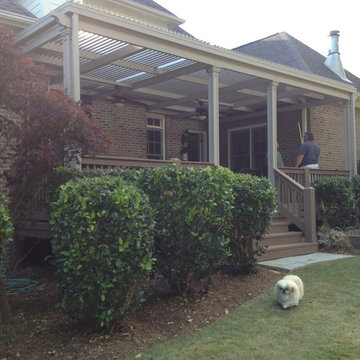
The covered space is 26' wide x 16' projection with gutter system for capturing rain water and connecting downspouts to under home piping to avoid rain water in yard.
The awning cover opens and closes with a handheld remote. When closed it protects your patio from rain, heat, and UV radiation. When open it allows warming sunshine onto deck and into home during cooler months. The homeowner loves to open louvered patio cover when the sun moves to front of home in afternoon. This allows light back into home, but not direct heat and sun glare. A traditional shingle roof would permanently block sunlight and solar energy into home and make the space dark. Only the American Louvered Roof Patio Cover allows such flexibility to have sun when you want it and shade when you need it. At night a starry sky can be enjoyed as well. When opened it's like not having any cover at all.
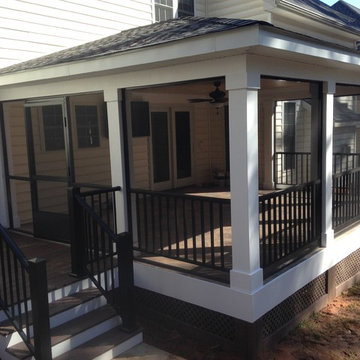
Источник вдохновения для домашнего уюта: веранда среднего размера на заднем дворе в стиле кантри с крыльцом с защитной сеткой и навесом
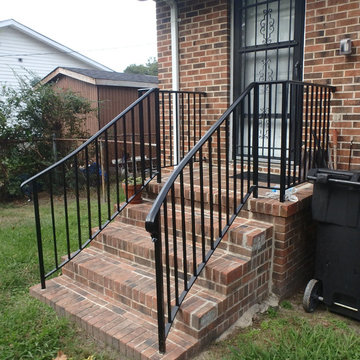
These rails feature our traditional Wrought-Iron Look top cap, lamb's tongue and pickets. It's 100% aluminum and built to fit that particular set of steps. Note the lack of foot plates at the post bottoms. This is because we drill a 2 inch core into the brick, concrete or stone at 4 inches deep before we drop in the rail and fill the hole with an epoxy anchoring cement.
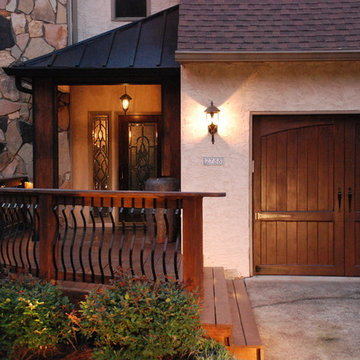
Victor Smith
Свежая идея для дизайна: веранда среднего размера на переднем дворе в стиле модернизм - отличное фото интерьера
Свежая идея для дизайна: веранда среднего размера на переднем дворе в стиле модернизм - отличное фото интерьера
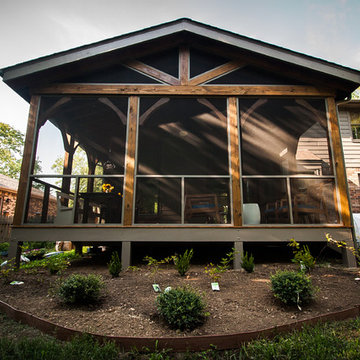
We created a new outdoor living space for this family in Franklin. It is used as an extension of their living room. Designed and built by Building Company Number 7, INC. Photo Credit - Jonathon Nichols
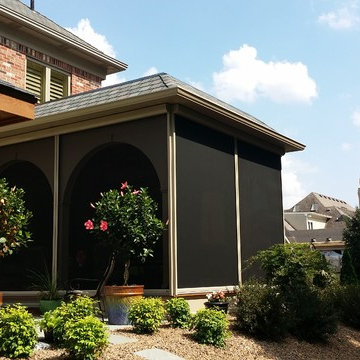
Источник вдохновения для домашнего уюта: большая веранда на заднем дворе в классическом стиле с навесом, настилом и крыльцом с защитной сеткой
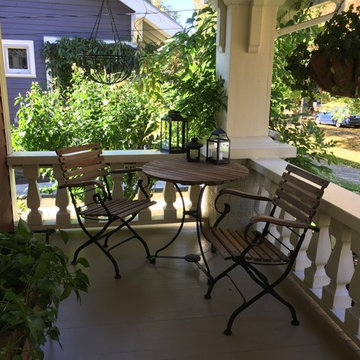
Rhonda Larson
Пример оригинального дизайна: веранда среднего размера на переднем дворе в стиле кантри с растениями в контейнерах, настилом и навесом
Пример оригинального дизайна: веранда среднего размера на переднем дворе в стиле кантри с растениями в контейнерах, настилом и навесом
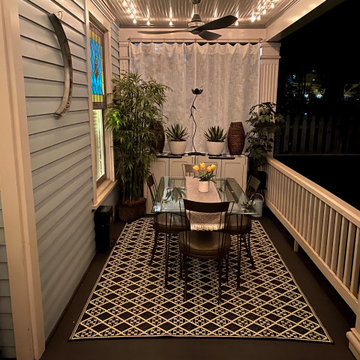
This porch, located in Grant Park, had been the same for many years with typical rocking chairs and a couch. The client wanted to make it feel more like an outdoor room and add much needed storage for gardening tools, an outdoor dining option, and a better flow for seating and conversation.
My thought was to add plants to provide a more cozy feel, along with the rugs, which are made from recycled plastic and easy to clean. To add curtains on the north and south sides of the porch; this reduces rain entry, wind exposure, and adds privacy.
This renovation was designed by Heidi Reis of Abode Agency LLC who serves clients in Atlanta including but not limited to Intown neighborhoods such as: Grant Park, Inman Park, Midtown, Kirkwood, Candler Park, Lindberg area, Martin Manor, Brookhaven, Buckhead, Decatur, and Avondale Estates.
For more information on working with Heidi Reis, click here: https://www.AbodeAgency.Net/
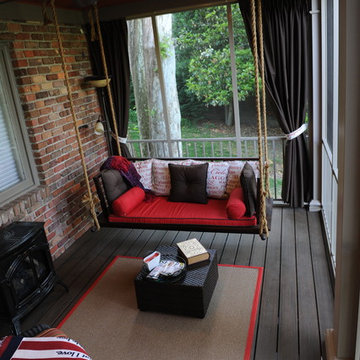
На фото: веранда среднего размера на заднем дворе в классическом стиле с крыльцом с защитной сеткой, настилом и навесом
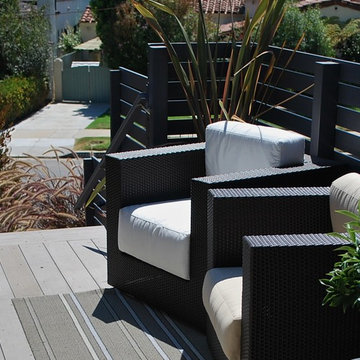
TREX deck and privacy screen shield home from street.
Photo by Katrina Coombs
Свежая идея для дизайна: веранда среднего размера на переднем дворе в современном стиле с растениями в контейнерах и настилом - отличное фото интерьера
Свежая идея для дизайна: веранда среднего размера на переднем дворе в современном стиле с растениями в контейнерах и настилом - отличное фото интерьера
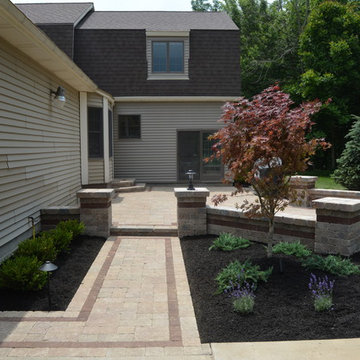
На фото: веранда среднего размера на переднем дворе в классическом стиле с мощением клинкерной брусчаткой с
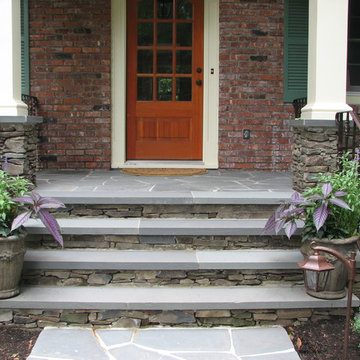
Bluestone steps entry
Пример оригинального дизайна: веранда среднего размера на переднем дворе в стиле неоклассика (современная классика) с мощением тротуарной плиткой и навесом
Пример оригинального дизайна: веранда среднего размера на переднем дворе в стиле неоклассика (современная классика) с мощением тротуарной плиткой и навесом
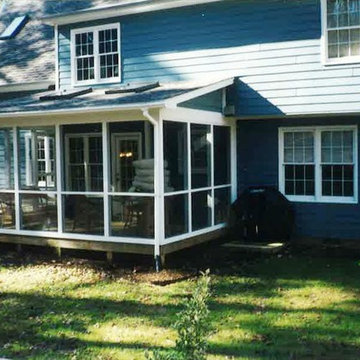
Стильный дизайн: веранда среднего размера на заднем дворе с крыльцом с защитной сеткой, настилом и навесом - последний тренд
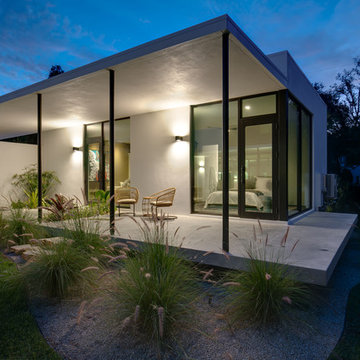
SeaThru is a new, waterfront, modern home. SeaThru was inspired by the mid-century modern homes from our area, known as the Sarasota School of Architecture.
This homes designed to offer more than the standard, ubiquitous rear-yard waterfront outdoor space. A central courtyard offer the residents a respite from the heat that accompanies west sun, and creates a gorgeous intermediate view fro guest staying in the semi-attached guest suite, who can actually SEE THROUGH the main living space and enjoy the bay views.
Noble materials such as stone cladding, oak floors, composite wood louver screens and generous amounts of glass lend to a relaxed, warm-contemporary feeling not typically common to these types of homes.
Photos by Ryan Gamma Photography
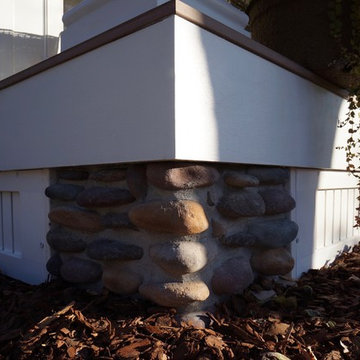
This family of five wanted to enjoy their great neighborhood on a new front porch gathering space. While the main home has a somewhat contemporary look, architect Lee Meyer specified Craftsman Era details for the final trim and siding components, marrying two styles into an elegant fusion. The result is a porch that both serves the family's needs and recalls a great era of American Architecture. Photos by Greg Schmidt.
Фото: черная веранда со средним бюджетом
1