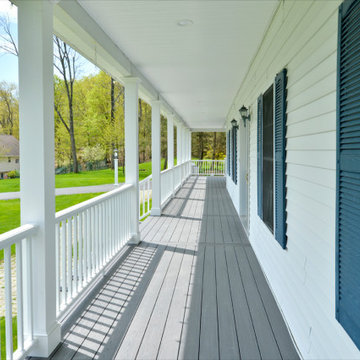Фото: бирюзовая веранда со средним бюджетом
Сортировать:
Бюджет
Сортировать:Популярное за сегодня
1 - 20 из 53 фото
1 из 3

A custom BBQ area under a water proof roof with a custom cedar ceiling. Picture by Tom Jacques.
Идея дизайна: веранда на заднем дворе в современном стиле с навесом и зоной барбекю
Идея дизайна: веранда на заднем дворе в современном стиле с навесом и зоной барбекю
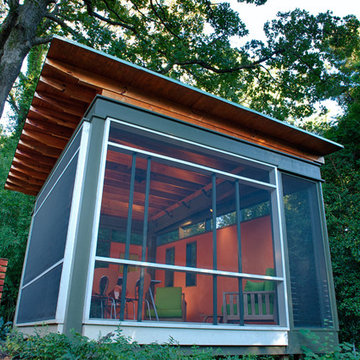
Steve Robinson
На фото: веранда среднего размера на заднем дворе в современном стиле с крыльцом с защитной сеткой, настилом и навесом с
На фото: веранда среднего размера на заднем дворе в современном стиле с крыльцом с защитной сеткой, настилом и навесом с

Builder: Falcon Custom Homes
Interior Designer: Mary Burns - Gallery
Photographer: Mike Buck
A perfectly proportioned story and a half cottage, the Farfield is full of traditional details and charm. The front is composed of matching board and batten gables flanking a covered porch featuring square columns with pegged capitols. A tour of the rear façade reveals an asymmetrical elevation with a tall living room gable anchoring the right and a low retractable-screened porch to the left.
Inside, the front foyer opens up to a wide staircase clad in horizontal boards for a more modern feel. To the left, and through a short hall, is a study with private access to the main levels public bathroom. Further back a corridor, framed on one side by the living rooms stone fireplace, connects the master suite to the rest of the house. Entrance to the living room can be gained through a pair of openings flanking the stone fireplace, or via the open concept kitchen/dining room. Neutral grey cabinets featuring a modern take on a recessed panel look, line the perimeter of the kitchen, framing the elongated kitchen island. Twelve leather wrapped chairs provide enough seating for a large family, or gathering of friends. Anchoring the rear of the main level is the screened in porch framed by square columns that match the style of those found at the front porch. Upstairs, there are a total of four separate sleeping chambers. The two bedrooms above the master suite share a bathroom, while the third bedroom to the rear features its own en suite. The fourth is a large bunkroom above the homes two-stall garage large enough to host an abundance of guests.
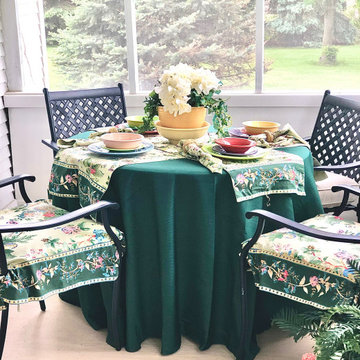
Front porch, screened
Источник вдохновения для домашнего уюта: веранда среднего размера на переднем дворе в стиле кантри с крыльцом с защитной сеткой и навесом
Источник вдохновения для домашнего уюта: веранда среднего размера на переднем дворе в стиле кантри с крыльцом с защитной сеткой и навесом
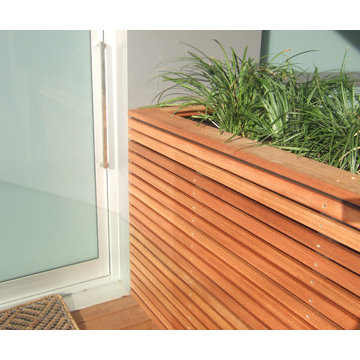
Источник вдохновения для домашнего уюта: маленькая веранда на переднем дворе с настилом для на участке и в саду
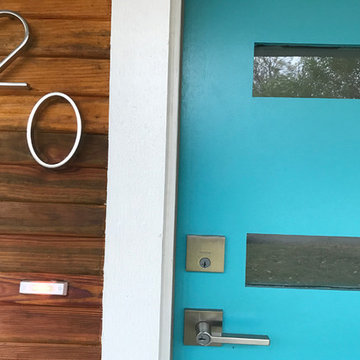
Photo by Reagen Taylor
Источник вдохновения для домашнего уюта: веранда среднего размера на переднем дворе в стиле модернизм с настилом и навесом
Источник вдохновения для домашнего уюта: веранда среднего размера на переднем дворе в стиле модернизм с настилом и навесом
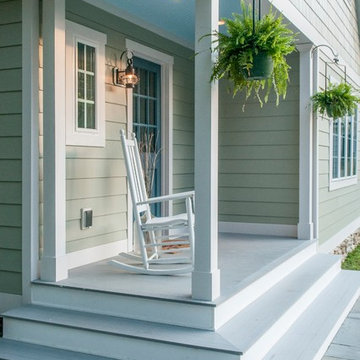
Стильный дизайн: маленькая веранда на переднем дворе в морском стиле с покрытием из каменной брусчатки и навесом для на участке и в саду - последний тренд
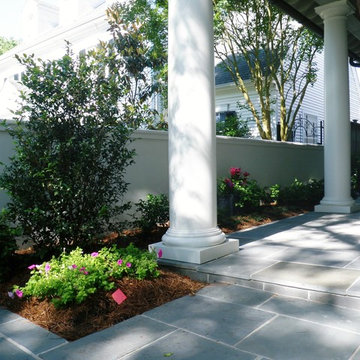
Colorful flowers flank a flagstone landing to create a warm welcome to this home. Define a path for your guests with the use of landscape and hardscape.
Exterior Designs, Inc. by Beverly Katz
New Orleans Landscape Designer
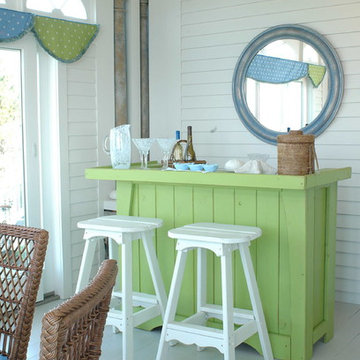
Porch overlooking the Atlantic Ocean in York, ME
На фото: большая веранда на заднем дворе в морском стиле с настилом и навесом с
На фото: большая веранда на заднем дворе в морском стиле с настилом и навесом с
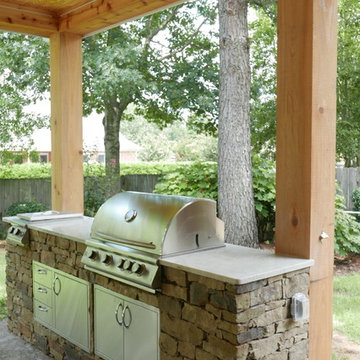
Grill, hot plate, and storage compartments with manufactured stone & Taj Majal Quartzite countertop! 10" x 10" x 10' Cypress columns, cedar trim, and pine tongue and groove ceiling!

母屋・勝手口(家族玄関・納戸)・駐車場/東・北面外観
以前家つづきの倉庫があった場所は、片持ちスラブにて基礎の強度を上げながら増築しました。
表の玄関までまわることなく、駐車場のすぐ横に家族の入口(勝手口)を設けています。
以前の勝手口は家つづきの倉庫内にあり、旧居とほぼ変わらない位置ですが玄関との間に居間や台所などがあり離れていました。玄関を同じエリアにもってくることで動線を良くし、収納なども効率を考え使いやすくしました。以前の倉庫は、外部の道具を納める農業倉庫としての役割が大きかったのですが、家族皆が使うオープンな下足箱や収納棚も造り付けて、室内で使うものを主に収納するシューズクロークを兼ねた納戸空間として生まれ変わりました。家族間の生活時間の違いにおいて気兼ねなく出入りできるようにと気を配りしました。
また、敷地内で収穫した野菜や作業道具を洗えるよう、使い勝手の良い通路・勝手口そばに洗い場を設けています。これまで繰り返されてきたこの家での作業がこれからも続けていけるよう、さらに使いやすいようにと配慮した構成にしました。
Photo by:ジェイクス 佐藤二郎
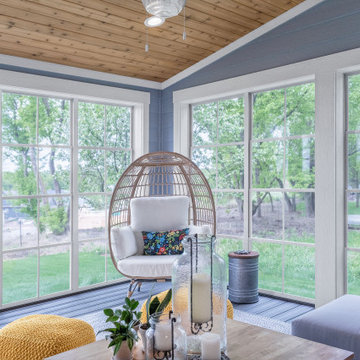
Living in Bayport, Minnesota, our client’s dreamed of adding on a space to their home that they could use and appreciate nearly year-round. This dream led to the realization of a 230 square foot addition that was to be utilized as a porch to fully take in the views of their backyard prairie. The challenge: Build a new space onto the existing home that made you feel like you were actually outdoors. The porch was meant to keep the exterior siding of the home exposed and to finish the interior with exterior materials. We used siding, soffits, fascia, skirt boards, and similar materials finished to match the existing home. Large windows and an exterior door encircled the perimeter of the space. Natural cedar tongue and groove boards and a composite deck floor was just another way to bring the exterior aesthetics back inside the porch.
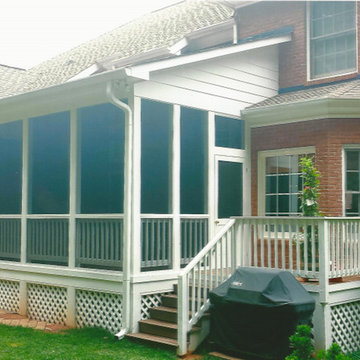
This is a screened porch between the rear exit door and rear of the garage, makinh the screened porch almost another room as it is closed in on two sides, and part of a third with the bay window. The design gave the clients a very secluded peaceful retreat.
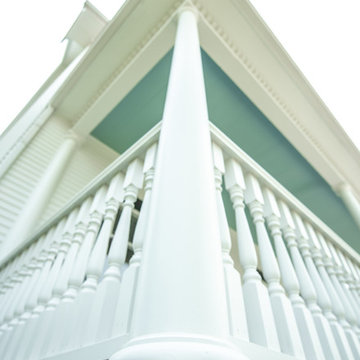
Fiberglass structural columns support the roof system. Real wood was used for railings and balusters, and the original roof structure was fully preserved.
We rebuilt the porch underneath the existing roof. It was shored up during construction, as the structure, roof membrane, ceiling and trim board were all in great condition. This included removing the old porch below, augering & pouring new footings, building the new porch floor structure, and then fitting in the permanent structural fiberglass columns to support it.
A&J Photography, Inc.
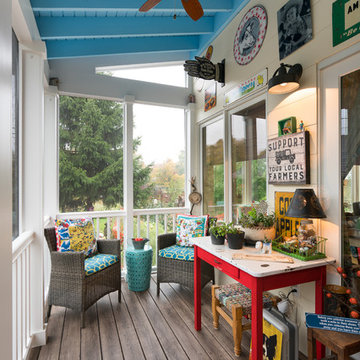
Interior view screened porch addition, size 18’ x 6’7”, Zuri pvc decking- color Weathered Grey, Timberteck Evolutions railing, exposed rafters ceiling painted Sherwin Williams SW , shiplap wall siding painted Sherwin Williams SW 7566
Marshall Evan Photography
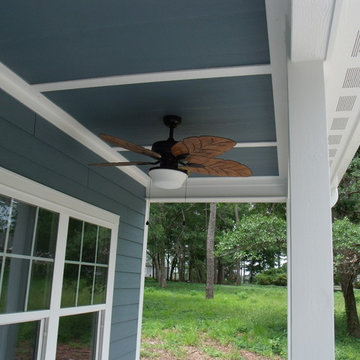
Front porch with LP SmartSide siding and trim material
Свежая идея для дизайна: маленькая веранда на переднем дворе в стиле неоклассика (современная классика) с мощением тротуарной плиткой и навесом для на участке и в саду - отличное фото интерьера
Свежая идея для дизайна: маленькая веранда на переднем дворе в стиле неоклассика (современная классика) с мощением тротуарной плиткой и навесом для на участке и в саду - отличное фото интерьера
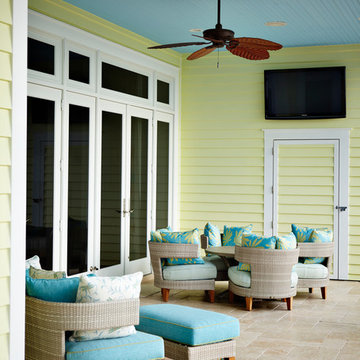
Tampa Builders Alvarez Homes - (813) 969-3033. Vibrant colors, a variety of textures and covered porches add charm and character to this stunning beachfront home in Florida.
Photography by Jorge Alvarez
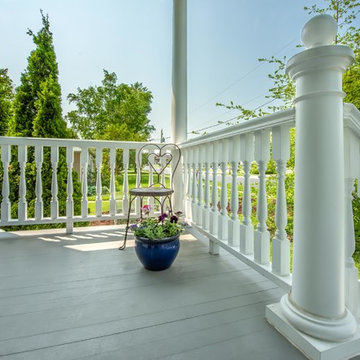
A single round ball sits atop the round newel to the right of the stairway, while square newels made of low maintenance materials sit exposed to the rain on the bottom of the stairway.
A&J Photography, Inc.
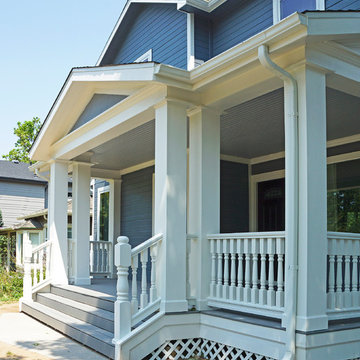
The owners of this home near Denver University wanted to improve the curb appeal of their home. The new porch incorporates strong symmetry, centered on the front entry door in order to impose order to the otherwise arbitrary front facade. A false window was added to balance the elevation of the projecting wall to the left of the door. Turned balusters and newel posts from Vintage Woodworks add detail and visual interest. All windows are Marvin Integrity with fiberglass frames and low-e insulating glass.
Photo by Robert R. Larsen, A.I.A.
Фото: бирюзовая веранда со средним бюджетом
1
