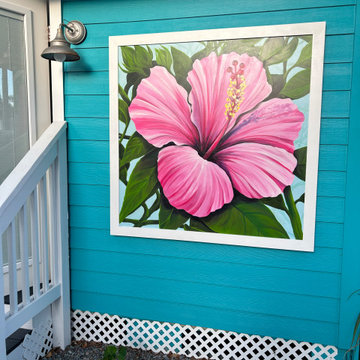Фото: бирюзовая веранда со средним бюджетом
Сортировать:
Бюджет
Сортировать:Популярное за сегодня
21 - 40 из 54 фото
1 из 3
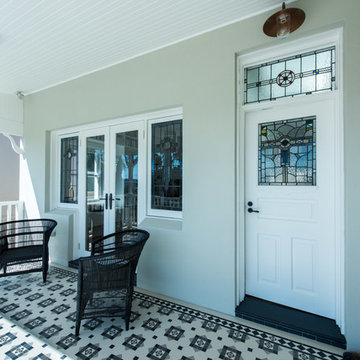
https://www.facebook.com/MJfusionStudio/
На фото: веранда среднего размера на переднем дворе в классическом стиле с покрытием из плитки
На фото: веранда среднего размера на переднем дворе в классическом стиле с покрытием из плитки
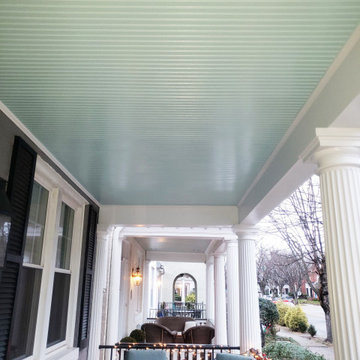
Historic recration in the Muesam District of Richmond Va.
This 1925 home originally had a roof over the front porch but past owners had it removed, the new owners wanted to bring back the original look while using modern rot proof material.
We started with Permacast structural 12" fluted columns, custom built a hidden gutter system, and trimmed everything out in a rot free material called Boral. The ceiling is a wood beaded ceiling painted in a traditional Richmond color and the railings are black aluminum. We topped it off with a metal copper painted hip style roof and decorated the box beam with some roman style fluted blocks.
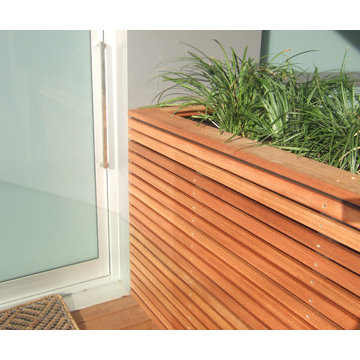
Источник вдохновения для домашнего уюта: маленькая веранда на переднем дворе с настилом для на участке и в саду
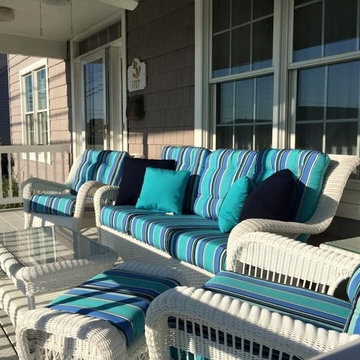
На фото: веранда среднего размера на переднем дворе в классическом стиле с навесом и настилом с
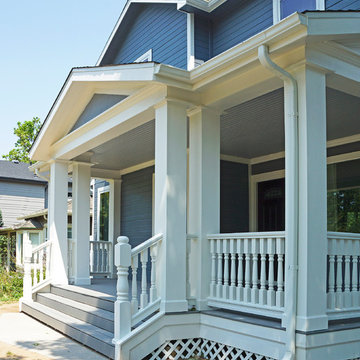
The owners of this home near Denver University wanted to improve the curb appeal of their home. The new porch incorporates strong symmetry, centered on the front entry door in order to impose order to the otherwise arbitrary front facade. A false window was added to balance the elevation of the projecting wall to the left of the door. Turned balusters and newel posts from Vintage Woodworks add detail and visual interest. All windows are Marvin Integrity with fiberglass frames and low-e insulating glass.
Photo by Robert R. Larsen, A.I.A.
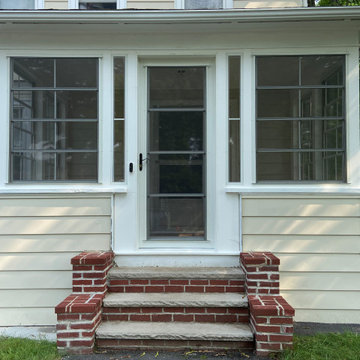
After photo of an existing porch updated with our Porch Conversion.
Locking in swing door to match windows
Convert any existing outdoor space to a three-season room.
Hand-made in the USA.
Multiple FlexiGlaze and frame colors are available.
10-year warranty on frame and window vinyl. 2 years on screen.
Quick install time. Affordable. Beautiful.
Protects from Summer sun, rain, and even snow.
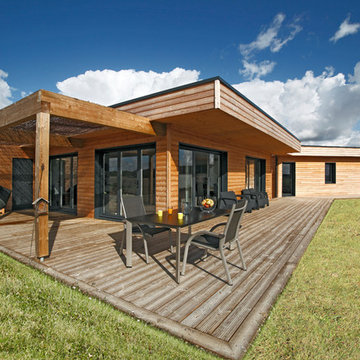
Photo réalisée par Olivier PERROT
На фото: веранда среднего размера в стиле кантри с навесом и зоной барбекю с
На фото: веранда среднего размера в стиле кантри с навесом и зоной барбекю с
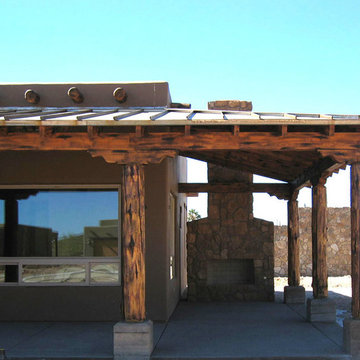
Former model home in Starr Ridge built by John Herder Building. The Wagon Wheel floorplan lives large out the front with an oversized wrap around porch.
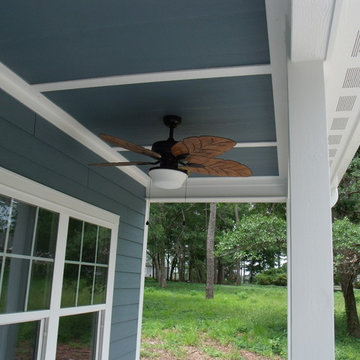
Front porch with LP SmartSide siding and trim material
Свежая идея для дизайна: маленькая веранда на переднем дворе в стиле неоклассика (современная классика) с мощением тротуарной плиткой и навесом для на участке и в саду - отличное фото интерьера
Свежая идея для дизайна: маленькая веранда на переднем дворе в стиле неоклассика (современная классика) с мощением тротуарной плиткой и навесом для на участке и в саду - отличное фото интерьера
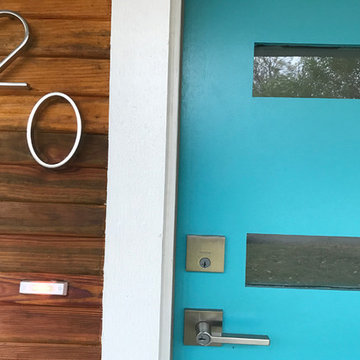
Photo by Reagen Taylor
Источник вдохновения для домашнего уюта: веранда среднего размера на переднем дворе в стиле модернизм с настилом и навесом
Источник вдохновения для домашнего уюта: веранда среднего размера на переднем дворе в стиле модернизм с настилом и навесом
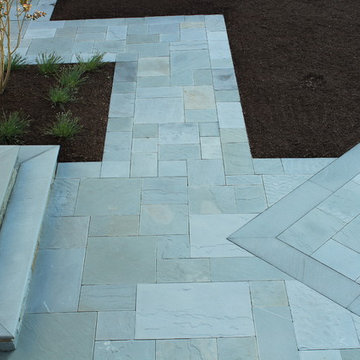
Bluestone Walkway, Porch, Dining Terrace, & Plantings Designed by Peter Jamet. Built by Garden Artisans.
Идея дизайна: веранда среднего размера на заднем дворе в классическом стиле с летней кухней и покрытием из каменной брусчатки
Идея дизайна: веранда среднего размера на заднем дворе в классическом стиле с летней кухней и покрытием из каменной брусчатки
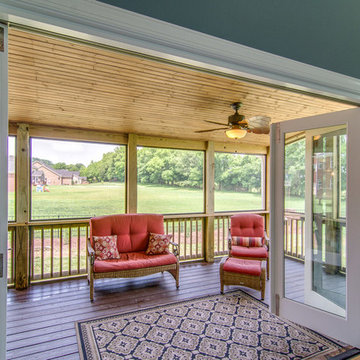
Showcase Photography
На фото: веранда среднего размера на заднем дворе в классическом стиле с настилом и навесом
На фото: веранда среднего размера на заднем дворе в классическом стиле с настилом и навесом
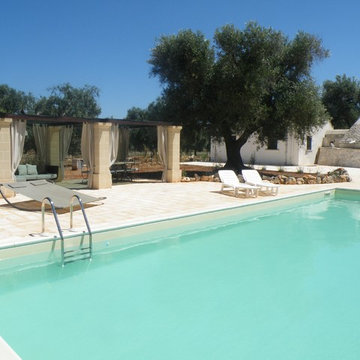
Стильный дизайн: большая пергола на веранде на заднем дворе в стиле кантри с покрытием из каменной брусчатки - последний тренд
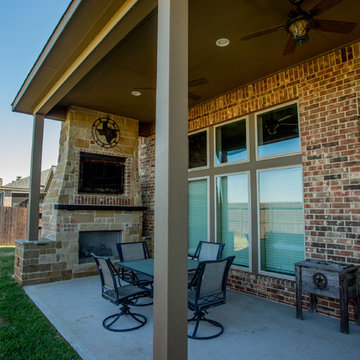
На фото: веранда среднего размера на заднем дворе в классическом стиле с летней кухней и покрытием из бетонных плит
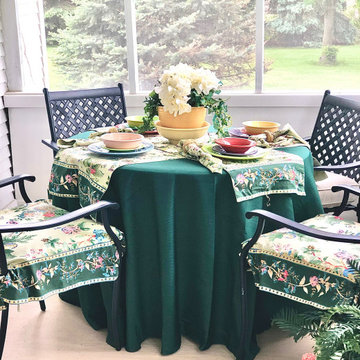
Front porch, screened
Источник вдохновения для домашнего уюта: веранда среднего размера на переднем дворе в стиле кантри с крыльцом с защитной сеткой и навесом
Источник вдохновения для домашнего уюта: веранда среднего размера на переднем дворе в стиле кантри с крыльцом с защитной сеткой и навесом
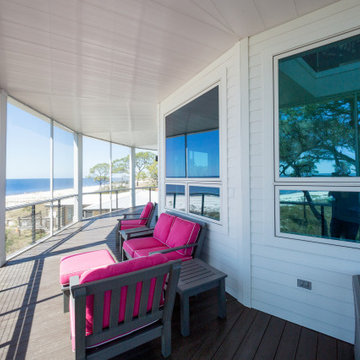
A custom screened in porch with cable railing and outdoor furniture.
Стильный дизайн: веранда среднего размера на переднем дворе в классическом стиле с крыльцом с защитной сеткой, настилом, навесом и перилами из тросов - последний тренд
Стильный дизайн: веранда среднего размера на переднем дворе в классическом стиле с крыльцом с защитной сеткой, настилом, навесом и перилами из тросов - последний тренд
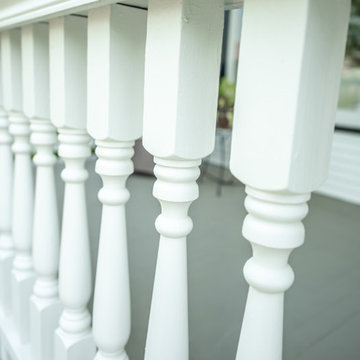
Real wood was used for railings and balusters, and the original roof structure was fully preserved.
A&J Photography, Inc.
На фото: веранда среднего размера на переднем дворе в викторианском стиле с покрытием из бетонных плит и навесом с
На фото: веранда среднего размера на переднем дворе в викторианском стиле с покрытием из бетонных плит и навесом с
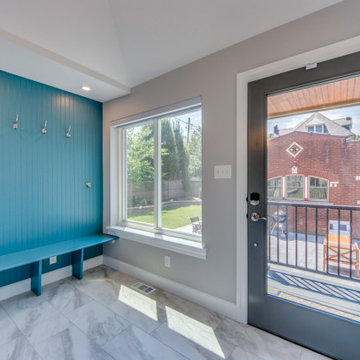
Porch turned functional mud room
A stately home in the Shaw Neighborhood needed a space to hang jackets and drop backpacks after a busy day. An existing porch gave a great footprint to redesign a more functional area for the family that allotted them space to store their items and remove shoes in a climate-controlled location before walking into the main living spaces of the home. Two large windows and a full-view door flood the space with natural light during the day and at night recessed LED lights and a modern sconce illuminate the new mudroom. The brick wall was painted white and light colors adorned the surfaces to help bounce light around the room. Outside the mudroom’s finishes were closely matched to the existing home for a comprehensive look and a new composite deck was built that not only looks great; but, minimizes maintenance needed. The patio and yard were revamped by leveling out the areas to avoid any water pools when it rains and the end result is a beautiful patio and yard for entertaining guests.

母屋・勝手口(家族玄関・納戸)・駐車場/東・北面外観
以前家つづきの倉庫があった場所は、片持ちスラブにて基礎の強度を上げながら増築しました。
表の玄関までまわることなく、駐車場のすぐ横に家族の入口(勝手口)を設けています。
以前の勝手口は家つづきの倉庫内にあり、旧居とほぼ変わらない位置ですが玄関との間に居間や台所などがあり離れていました。玄関を同じエリアにもってくることで動線を良くし、収納なども効率を考え使いやすくしました。以前の倉庫は、外部の道具を納める農業倉庫としての役割が大きかったのですが、家族皆が使うオープンな下足箱や収納棚も造り付けて、室内で使うものを主に収納するシューズクロークを兼ねた納戸空間として生まれ変わりました。家族間の生活時間の違いにおいて気兼ねなく出入りできるようにと気を配りしました。
また、敷地内で収穫した野菜や作業道具を洗えるよう、使い勝手の良い通路・勝手口そばに洗い場を設けています。これまで繰り返されてきたこの家での作業がこれからも続けていけるよう、さらに使いやすいようにと配慮した構成にしました。
Photo by:ジェイクス 佐藤二郎
Фото: бирюзовая веранда со средним бюджетом
2
