Фото: веранда со средним бюджетом, с высоким бюджетом
Сортировать:
Бюджет
Сортировать:Популярное за сегодня
1 - 20 из 16 703 фото
1 из 3
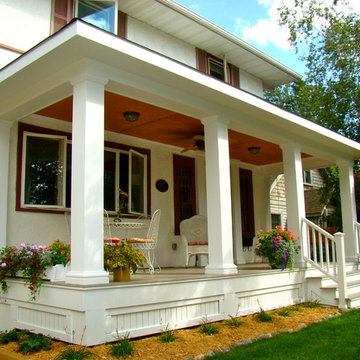
BACKGROUND
Tom and Jill wanted a new space to replace a small entry at the front of their house- a space large enough for warm weather family gatherings and all the benefits a traditional Front Porch has to offer.
SOLUTION
We constructed an open four-column structure to provide space this family wanted. Low maintenance Green Remodeling products were used throughout. Designed by Lee Meyer Architects. Skirting designed and built by Greg Schmidt. Photos by Greg Schmidt

This cozy lake cottage skillfully incorporates a number of features that would normally be restricted to a larger home design. A glance of the exterior reveals a simple story and a half gable running the length of the home, enveloping the majority of the interior spaces. To the rear, a pair of gables with copper roofing flanks a covered dining area that connects to a screened porch. Inside, a linear foyer reveals a generous staircase with cascading landing. Further back, a centrally placed kitchen is connected to all of the other main level entertaining spaces through expansive cased openings. A private study serves as the perfect buffer between the homes master suite and living room. Despite its small footprint, the master suite manages to incorporate several closets, built-ins, and adjacent master bath complete with a soaker tub flanked by separate enclosures for shower and water closet. Upstairs, a generous double vanity bathroom is shared by a bunkroom, exercise space, and private bedroom. The bunkroom is configured to provide sleeping accommodations for up to 4 people. The rear facing exercise has great views of the rear yard through a set of windows that overlook the copper roof of the screened porch below.
Builder: DeVries & Onderlinde Builders
Interior Designer: Vision Interiors by Visbeen
Photographer: Ashley Avila Photography

Идея дизайна: большая веранда на заднем дворе в классическом стиле с крыльцом с защитной сеткой и навесом

The front porch is clad in travertine from the LBJ Library remodel at UT. Douglas fir columns and beam with custom steel brackets support painted double rafters and a light blue painted tongue-and-groove wood porch roof.
Exterior paint color: "Ocean Floor," Benjamin Moore.
Photo by Whit Preston.
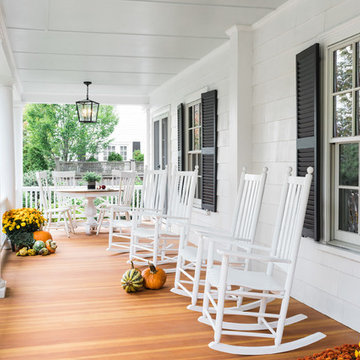
Joyelle West Photography
Свежая идея для дизайна: большая веранда на переднем дворе в классическом стиле с навесом - отличное фото интерьера
Свежая идея для дизайна: большая веранда на переднем дворе в классическом стиле с навесом - отличное фото интерьера
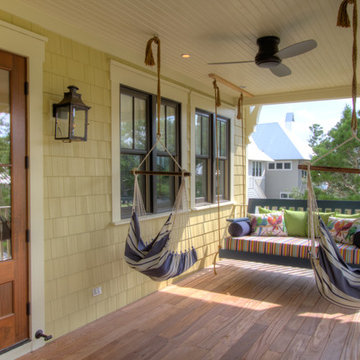
Navy Blue Porch Swing, Photography by Fletcher Isaacs,
Идея дизайна: веранда среднего размера на переднем дворе в морском стиле с настилом и навесом
Идея дизайна: веранда среднего размера на переднем дворе в морском стиле с настилом и навесом
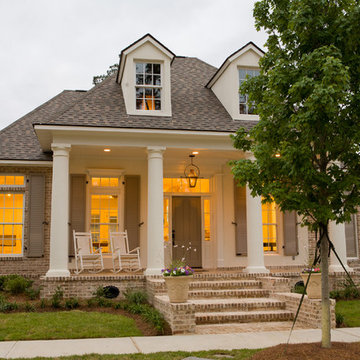
Tuscan Columns & Brick Porch
Пример оригинального дизайна: большая веранда на переднем дворе в классическом стиле с мощением клинкерной брусчаткой и навесом
Пример оригинального дизайна: большая веранда на переднем дворе в классическом стиле с мощением клинкерной брусчаткой и навесом

John McManus
Стильный дизайн: веранда среднего размера на заднем дворе в морском стиле с крыльцом с защитной сеткой и настилом - последний тренд
Стильный дизайн: веранда среднего размера на заднем дворе в морском стиле с крыльцом с защитной сеткой и настилом - последний тренд
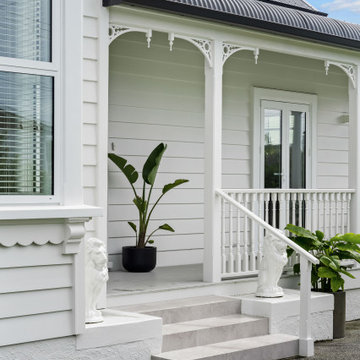
Front steps and pathway invite you in if you pass the stare of the lions.
Источник вдохновения для домашнего уюта: веранда на переднем дворе в классическом стиле с покрытием из плитки, навесом и деревянными перилами
Источник вдохновения для домашнего уюта: веранда на переднем дворе в классическом стиле с покрытием из плитки, навесом и деревянными перилами
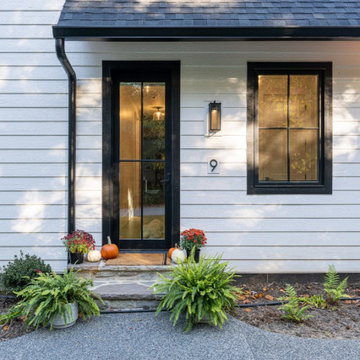
Источник вдохновения для домашнего уюта: маленькая веранда на боковом дворе в стиле кантри с покрытием из бетонных плит и навесом для на участке и в саду
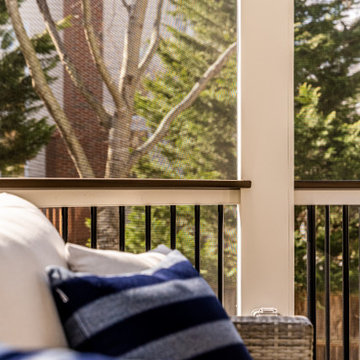
Low maintenance outdoor living is what we do!
На фото: веранда среднего размера на заднем дворе в стиле модернизм с крыльцом с защитной сеткой, навесом и перилами из смешанных материалов
На фото: веранда среднего размера на заднем дворе в стиле модернизм с крыльцом с защитной сеткой, навесом и перилами из смешанных материалов
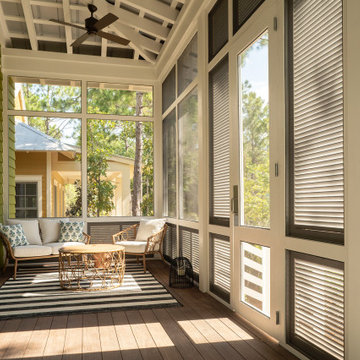
Стильный дизайн: веранда среднего размера на переднем дворе в стиле неоклассика (современная классика) с крыльцом с защитной сеткой, настилом, навесом и деревянными перилами - последний тренд
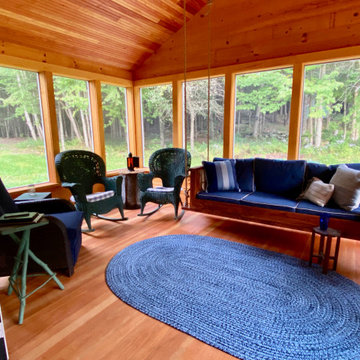
This screened in porch was our new addition to the house. The porch swing was custom made to insure that it was long enough to nap in. Floor and ceiling are made of Fir while the walls are pine.
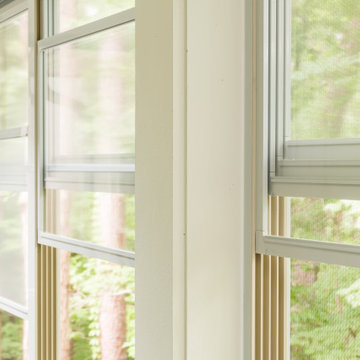
Our clients imagined a space where they could enjoy the outdoors without bugs/weather conditions. The SunSpace window system are vinyl windows that fold down and collapse on themselves to create a screened in porch. We installed screen material under the low maintenance, composite Trex deck to keep bugs out. They wanted a space that felt like an extension of their home. This is a true friendship porch where everyone is welcome including their kitty cats. https://sunspacesunrooms.com/weathermaster-vertical-four-track-windows
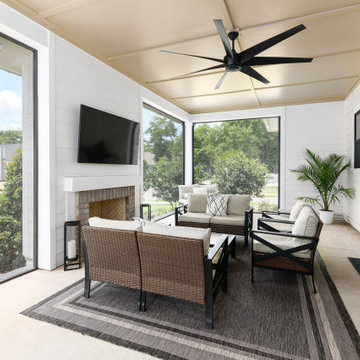
Идея дизайна: большая веранда на заднем дворе в стиле кантри с уличным камином, покрытием из бетонных плит и навесом
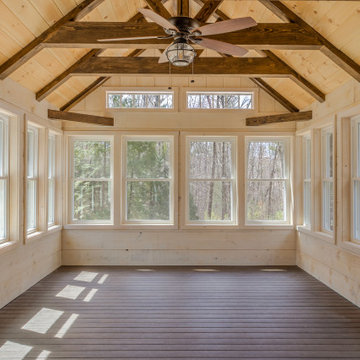
Four season porch with cathedral ceiling, wrapped and distressed beams, tongue and groove ceilings and white tinted rough sawn shiplap walls
На фото: веранда среднего размера на заднем дворе в стиле кантри с деревянными перилами с
На фото: веранда среднего размера на заднем дворе в стиле кантри с деревянными перилами с

Screened-in porch addition
На фото: большая веранда на заднем дворе в стиле модернизм с крыльцом с защитной сеткой, настилом, навесом и деревянными перилами с
На фото: большая веранда на заднем дворе в стиле модернизм с крыльцом с защитной сеткой, настилом, навесом и деревянными перилами с

The newly added screened porch provides the perfect transition from indoors to outside. Design and construction by Meadowlark Design + Build in Ann Arbor, Michigan. Photography by Joshua Caldwell.
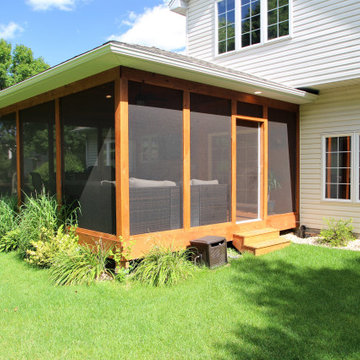
Идея дизайна: большая веранда на заднем дворе в стиле рустика с крыльцом с защитной сеткой, настилом и навесом

We installed a metal roof onto the back porch to match the home's gorgeous exterior.
Идея дизайна: большая веранда на заднем дворе в стиле неоклассика (современная классика) с крыльцом с защитной сеткой, настилом и навесом
Идея дизайна: большая веранда на заднем дворе в стиле неоклассика (современная классика) с крыльцом с защитной сеткой, настилом и навесом
Фото: веранда со средним бюджетом, с высоким бюджетом
1