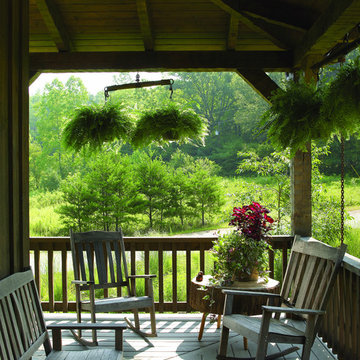Фото: веранда со средним бюджетом
Сортировать:
Бюджет
Сортировать:Популярное за сегодня
41 - 60 из 7 088 фото
1 из 2
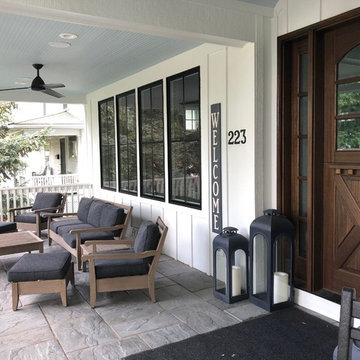
Large front porch , white siding, black windows, big wooden front door make this the perfect front porch.
Photo Credit: Meyer Design
Идея дизайна: большая веранда на переднем дворе в стиле кантри с покрытием из каменной брусчатки и навесом
Идея дизайна: большая веранда на переднем дворе в стиле кантри с покрытием из каменной брусчатки и навесом
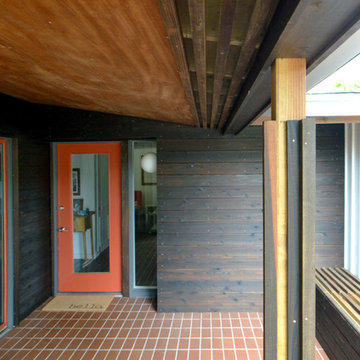
Mid-Century renovation of a Ralph Fournier 1953 ranch house in suburban St. Louis. View of renovated entry area.
На фото: маленькая веранда на переднем дворе в стиле ретро с навесом и покрытием из плитки для на участке и в саду с
На фото: маленькая веранда на переднем дворе в стиле ретро с навесом и покрытием из плитки для на участке и в саду с
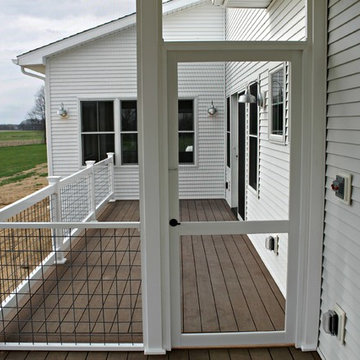
Свежая идея для дизайна: веранда среднего размера на заднем дворе в стиле кантри с крыльцом с защитной сеткой, настилом и навесом - отличное фото интерьера
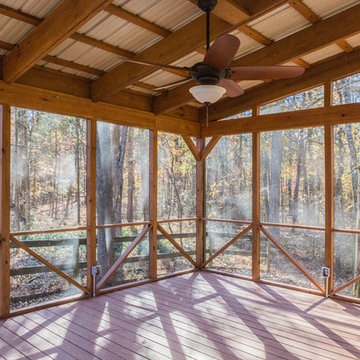
Пример оригинального дизайна: большая веранда на заднем дворе в стиле кантри с крыльцом с защитной сеткой, настилом и навесом
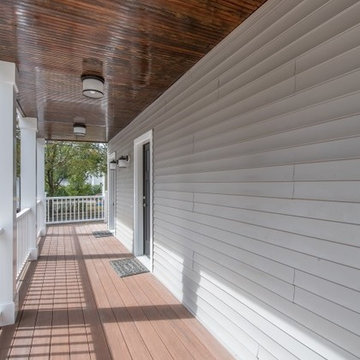
Источник вдохновения для домашнего уюта: веранда среднего размера на переднем дворе в стиле неоклассика (современная классика) с настилом и навесом
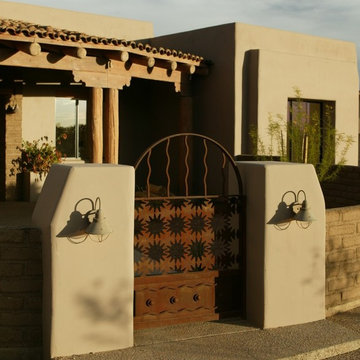
THE COURTYARD ARRIVAL: A rusted metal gate made from laser-cut scrap metal, is framed with masonry and smooth stucco pilasters. Pilasters are tapered to go with the slightly tapered building walls. Wood frame and stucco exterior walls achieve an R-26 energy efficiency with double pane, low-e windows giving this home a TEP Energy Credit Certificate (lower utility rate). At the patio, ponderosa pine posts & beam construction welcomes the visitors with quality craftsmanship detailing.
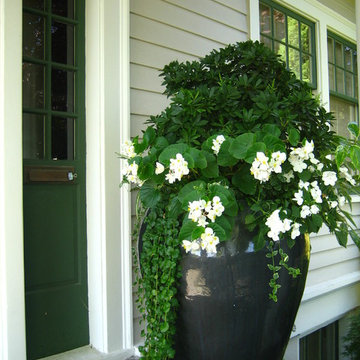
Examples of Fall and Spring containers designed for a long time client.
Идея дизайна: маленькая веранда на переднем дворе в стиле кантри с растениями в контейнерах, покрытием из бетонных плит и навесом для на участке и в саду
Идея дизайна: маленькая веранда на переднем дворе в стиле кантри с растениями в контейнерах, покрытием из бетонных плит и навесом для на участке и в саду
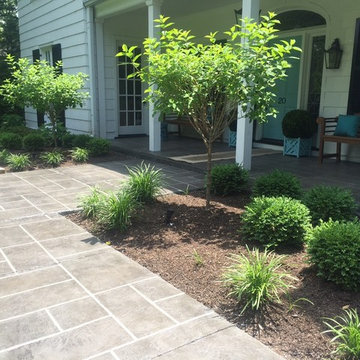
Tuscan Trowel Resurfacing
Стильный дизайн: веранда среднего размера на переднем дворе в средиземноморском стиле с покрытием из декоративного бетона и навесом - последний тренд
Стильный дизайн: веранда среднего размера на переднем дворе в средиземноморском стиле с покрытием из декоративного бетона и навесом - последний тренд
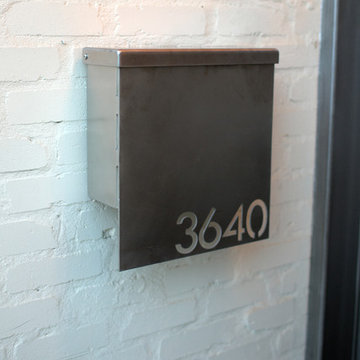
Daniel Driensky
На фото: маленькая веранда на переднем дворе в стиле неоклассика (современная классика) с покрытием из каменной брусчатки и навесом для на участке и в саду
На фото: маленькая веранда на переднем дворе в стиле неоклассика (современная классика) с покрытием из каменной брусчатки и навесом для на участке и в саду
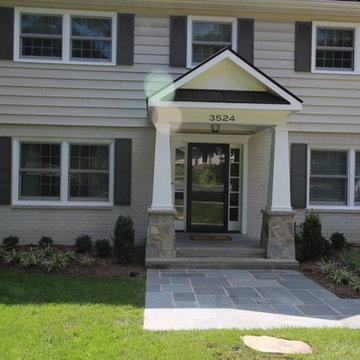
Свежая идея для дизайна: веранда среднего размера на переднем дворе в классическом стиле с покрытием из каменной брусчатки и навесом - отличное фото интерьера
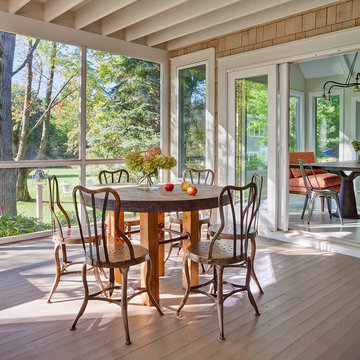
Пример оригинального дизайна: веранда среднего размера на заднем дворе в классическом стиле с крыльцом с защитной сеткой, настилом и навесом
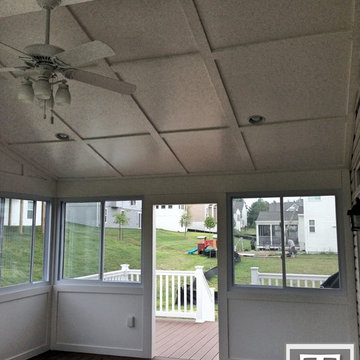
Tower Creek Construction
Источник вдохновения для домашнего уюта: большая веранда на заднем дворе в современном стиле с крыльцом с защитной сеткой, настилом и навесом
Источник вдохновения для домашнего уюта: большая веранда на заднем дворе в современном стиле с крыльцом с защитной сеткой, настилом и навесом
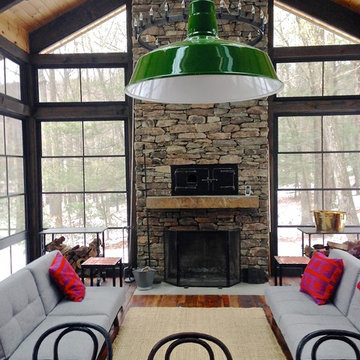
Post and beam addition. Windows are a plastic material and they slide up or down allowing the room to become a full screened in porch. Sofas convert to beds for summer sleeping,The dining table is metal with a Zinc top. Simple industrial chandelier over table
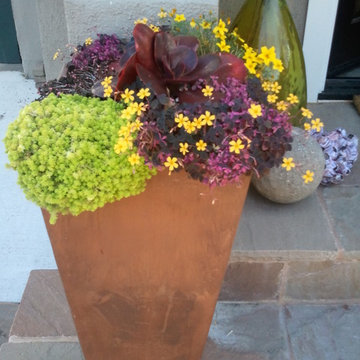
Идея дизайна: маленькая веранда на переднем дворе в стиле фьюжн с покрытием из каменной брусчатки и навесом для на участке и в саду
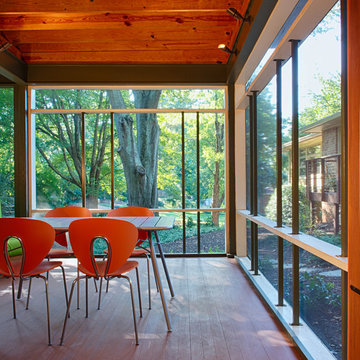
Steve Robinson
Пример оригинального дизайна: веранда среднего размера на заднем дворе в современном стиле с навесом, крыльцом с защитной сеткой и настилом
Пример оригинального дизайна: веранда среднего размера на заднем дворе в современном стиле с навесом, крыльцом с защитной сеткой и настилом
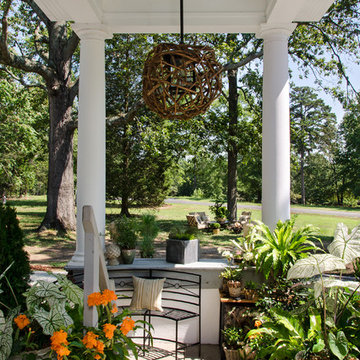
Design: Virginia Rockwell
Light: Earthworks Elements
Furnishings: Plow & Hearth
Photography: John Magor
Источник вдохновения для домашнего уюта: маленькая веранда на переднем дворе в классическом стиле с растениями в контейнерах, покрытием из бетонных плит и навесом для на участке и в саду
Источник вдохновения для домашнего уюта: маленькая веранда на переднем дворе в классическом стиле с растениями в контейнерах, покрытием из бетонных плит и навесом для на участке и в саду
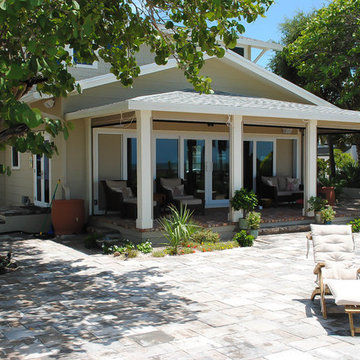
Design Styles Architecure, Inc.
Exterior patio-porch-sitting area was rebuilt to duplicate original look and feel
Demolition was no foregone conclusion when this oceanfront beach home was purchased by in New England business owner with the vision. His early childhood dream was brought to fruition as we meticulously restored and rebuilt to current standards this 1919 vintage Beach bungalow. Reset it completely with new systems and electronics, this award-winning home had its original charm returned to it in spades. This unpretentious masterpiece exudes understated elegance, exceptional livability and warmth.
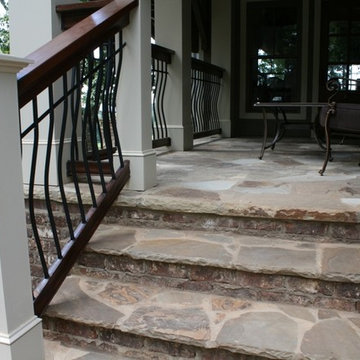
Daco Natural stone paver patio and stairway
На фото: веранда среднего размера на боковом дворе в классическом стиле с крыльцом с защитной сеткой, покрытием из каменной брусчатки и навесом с
На фото: веранда среднего размера на боковом дворе в классическом стиле с крыльцом с защитной сеткой, покрытием из каменной брусчатки и навесом с

This beautiful new construction craftsman-style home had the typical builder's grade front porch with wood deck board flooring and painted wood steps. Also, there was a large unpainted wood board across the bottom front, and an opening remained that was large enough to be used as a crawl space underneath the porch which quickly became home to unwanted critters.
In order to beautify this space, we removed the wood deck boards and installed the proper floor joists. Atop the joists, we also added a permeable paver system. This is very important as this system not only serves as necessary support for the natural stone pavers but would also firmly hold the sand being used as grout between the pavers.
In addition, we installed matching brick across the bottom front of the porch to fill in the crawl space and painted the wood board to match hand rails and columns.
Next, we replaced the original wood steps by building new concrete steps faced with matching brick and topped with natural stone pavers.
Finally, we added new hand rails and cemented the posts on top of the steps for added stability.
WOW...not only was the outcome a gorgeous transformation but the front porch overall is now much more sturdy and safe!
Фото: веранда со средним бюджетом
3
