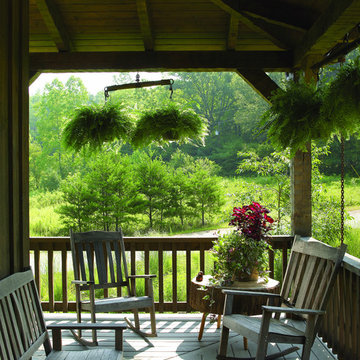Фото: зеленая веранда со средним бюджетом
Сортировать:
Бюджет
Сортировать:Популярное за сегодня
1 - 20 из 985 фото
1 из 3

Свежая идея для дизайна: веранда среднего размера на заднем дворе в стиле кантри с крыльцом с защитной сеткой, мощением клинкерной брусчаткой и навесом - отличное фото интерьера
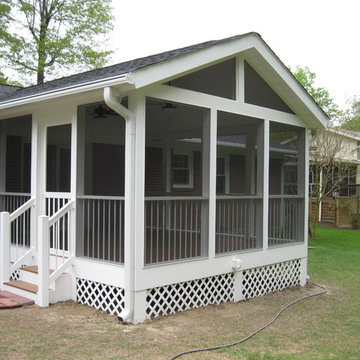
Craig H. Wilson
Идея дизайна: веранда среднего размера на заднем дворе в классическом стиле с крыльцом с защитной сеткой, настилом и навесом
Идея дизайна: веранда среднего размера на заднем дворе в классическом стиле с крыльцом с защитной сеткой, настилом и навесом
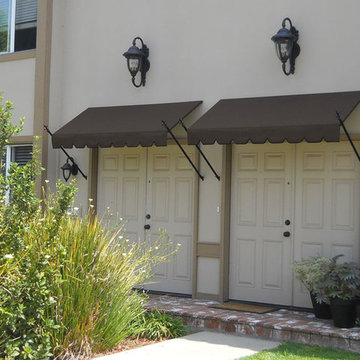
На фото: маленькая веранда на переднем дворе в средиземноморском стиле с козырьком для на участке и в саду
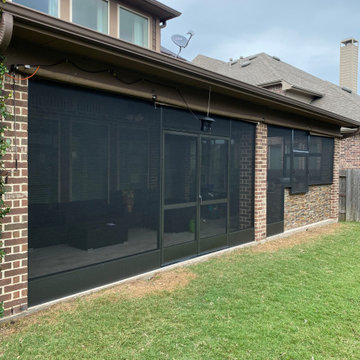
This beautiful back porch is now usable with French Style Screen Doors, Kick Plate and Removable Panels to allow Smoke to exit the enclosed area while cooking.

Custom outdoor Screen Porch with Scandinavian accents, teak dining table, woven dining chairs, and custom outdoor living furniture
Пример оригинального дизайна: веранда среднего размера на заднем дворе в стиле рустика с покрытием из плитки и навесом
Пример оригинального дизайна: веранда среднего размера на заднем дворе в стиле рустика с покрытием из плитки и навесом
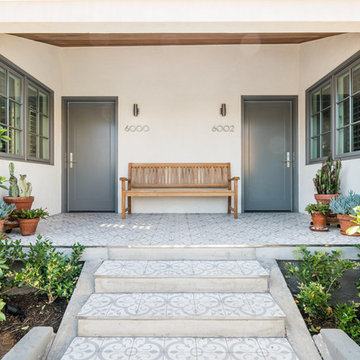
Стильный дизайн: маленькая веранда на переднем дворе в современном стиле с покрытием из плитки и навесом для на участке и в саду - последний тренд

Sunspace of Central Ohio, LLC
Пример оригинального дизайна: веранда среднего размера на заднем дворе в классическом стиле с крыльцом с защитной сеткой, настилом и навесом
Пример оригинального дизайна: веранда среднего размера на заднем дворе в классическом стиле с крыльцом с защитной сеткой, настилом и навесом
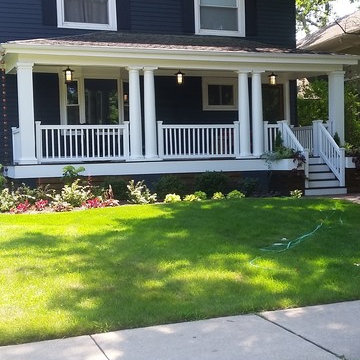
Источник вдохновения для домашнего уюта: веранда среднего размера на переднем дворе в классическом стиле с мощением тротуарной плиткой и навесом
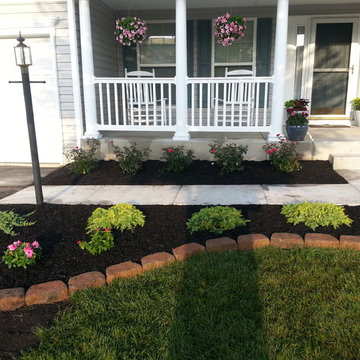
Walkersville, Maryland homeowner sent us the picture of the porch we built after he added landscaping.
На фото: веранда среднего размера на переднем дворе в классическом стиле с покрытием из бетонных плит с
На фото: веранда среднего размера на переднем дворе в классическом стиле с покрытием из бетонных плит с

Screened porch addition interiors
Photographer: Rob Karosis
Источник вдохновения для домашнего уюта: веранда среднего размера в классическом стиле с крыльцом с защитной сеткой, покрытием из плитки и навесом
Источник вдохновения для домашнего уюта: веранда среднего размера в классическом стиле с крыльцом с защитной сеткой, покрытием из плитки и навесом
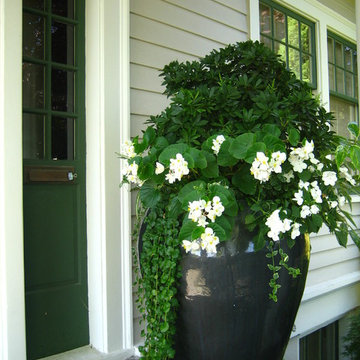
Examples of Fall and Spring containers designed for a long time client.
Идея дизайна: маленькая веранда на переднем дворе в стиле кантри с растениями в контейнерах, покрытием из бетонных плит и навесом для на участке и в саду
Идея дизайна: маленькая веранда на переднем дворе в стиле кантри с растениями в контейнерах, покрытием из бетонных плит и навесом для на участке и в саду
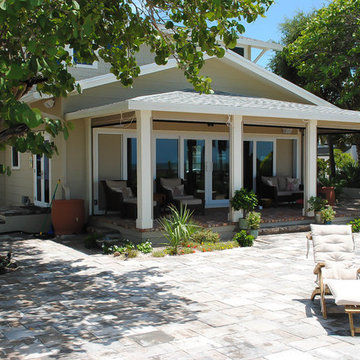
Design Styles Architecure, Inc.
Exterior patio-porch-sitting area was rebuilt to duplicate original look and feel
Demolition was no foregone conclusion when this oceanfront beach home was purchased by in New England business owner with the vision. His early childhood dream was brought to fruition as we meticulously restored and rebuilt to current standards this 1919 vintage Beach bungalow. Reset it completely with new systems and electronics, this award-winning home had its original charm returned to it in spades. This unpretentious masterpiece exudes understated elegance, exceptional livability and warmth.
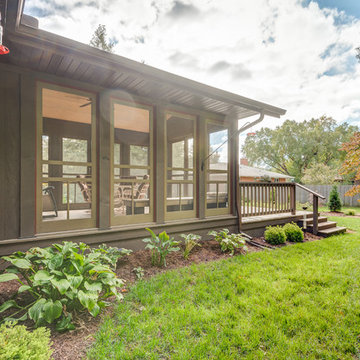
French doors open to cedar bead board ceilings that line a enclosed screened porch area. All natural materials, colors and textures are used to infuse nature and indoor living into one.
Buras Photography
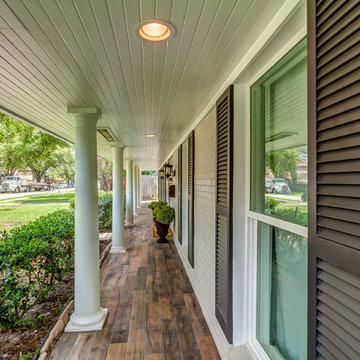
Traditional 2 Story Ranch Exterior, Benjamin Moore Revere Pewter Painted Brick, Benjamin Moore Iron Mountain Shutters and Door, Wood Look Tile Front Porch, Dormer Windows, Double Farmhouse Doors. Photo by Bayou City 360
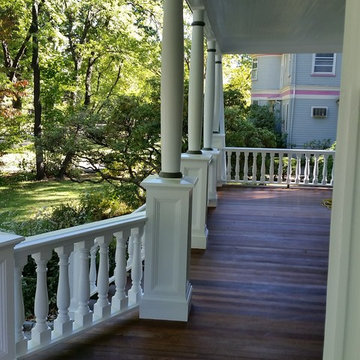
This photo shows the beauty of the Philippine mahogany flooring which was treated with a wood preservative and three coats of marine oil finish if
The columns and the railings and we're all custom made and that were made out of cypress wood and cedar
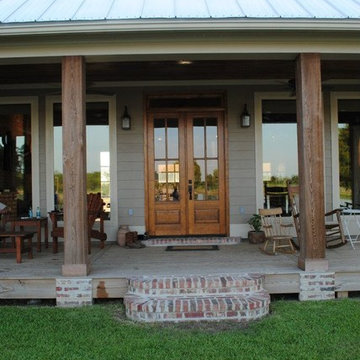
Using Cypress Beams Indigenous to Southern Louisiana to Create the Desired Welcoming Entrance, Porch Overlooks Residence's Front Yard Fishing Pond
Стильный дизайн: веранда среднего размера на переднем дворе в стиле кантри - последний тренд
Стильный дизайн: веранда среднего размера на переднем дворе в стиле кантри - последний тренд
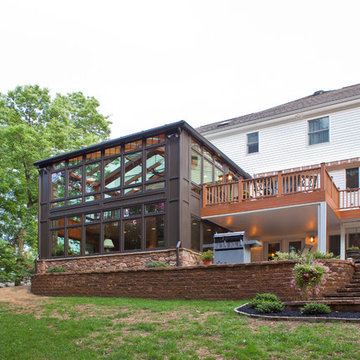
На фото: веранда среднего размера на заднем дворе в современном стиле с настилом, крыльцом с защитной сеткой и навесом
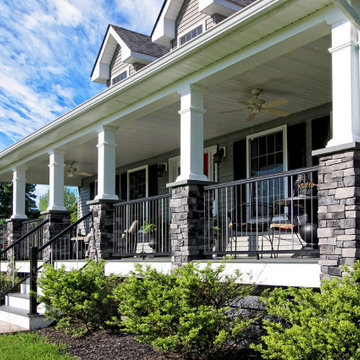
We don’t often do front porches but when we do they turn out like this! Spanning the face of the porch
adjacent to sections of Key-Link railing there are six strong stone columns that reach all the way to
ground to reinforce a sense of strength. On ether side of the steps is a sitting area affixed with a fan
overhead. This project is a wonderful way to start your day off; enjoying a cup of coffee and the morning
light.
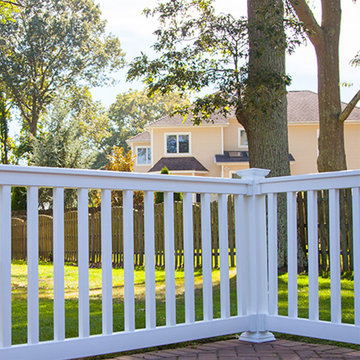
Choose from our white T-top railing kits in square, turned, or black round aluminum balusters. The kits come in sections that snap together easily.
Brackets are included with rail kits. Brackets include bracket screw covers that snap onto bracket sides for a clean finished look with no exposed hardware. Bracket kits include hardware for installation.
Residential options - 36" rail height. Level rail panels are available in 4', 5', 6', 8' and 10' sections. Stair panels are available in 6' and 8' sections and all baluster styles.
Commercial options - 42" rail height. Level rail panels are available in 4', 5', 6' and 8' sections. Stair panels are available in 6' and 8' sections. Commercial rail available with 1½" square balusters in all color options and includes level or stair bracket kit.
Фото: зеленая веранда со средним бюджетом
1
