Фото: веранда с местом для костра
Сортировать:
Бюджет
Сортировать:Популярное за сегодня
121 - 140 из 2 095 фото
1 из 2
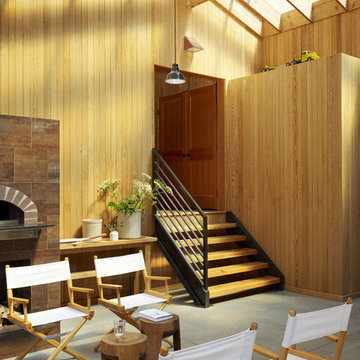
The house and its guest house are a composition of iconic shed volumes sited between Highway 1 to the East and the end of a cul-de-sac to the West. The Eastern façade lends a sense of privacy and protection from the highway, with a smaller entrance, high windows, and thickened wall. The exposed framing of the thickened wall creates a floor to ceiling feature for books in the living room. The Western façade, with large glass barn doors and generous windows, opens the house to the garden, The Sea Ranch, and the ocean beyond. Connecting the two façades, an enclosed central porch serves as a dual entrance and favorite gathering space. With its pizza oven and easy indoor/outdoor connections, the porch becomes an outdoor kitchen, an extension of the main living space, and the heart of the house.
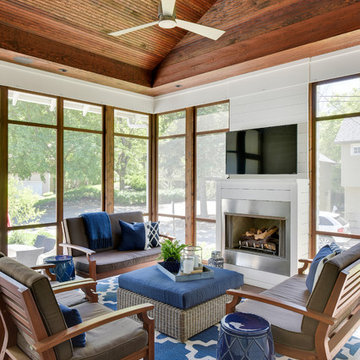
На фото: веранда среднего размера на боковом дворе в морском стиле с местом для костра, мощением клинкерной брусчаткой и навесом с
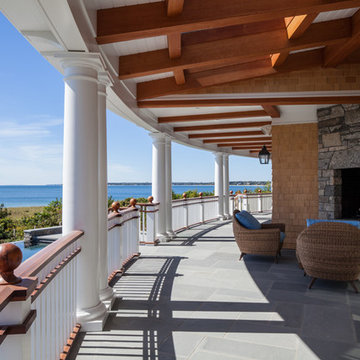
Свежая идея для дизайна: веранда среднего размера на заднем дворе в морском стиле с местом для костра и навесом - отличное фото интерьера
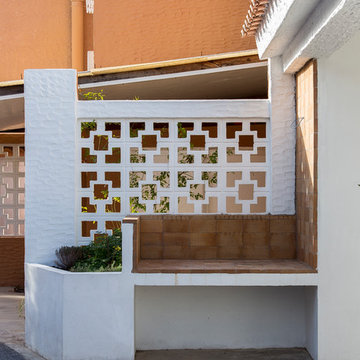
Fotógrafo : David Zarzoso
Arquitecto : Cédric Bastin
El paellero cubierto de ladrillo refractario. A su izquierda tenemos una zona con algunas especies útiles para cocinar.
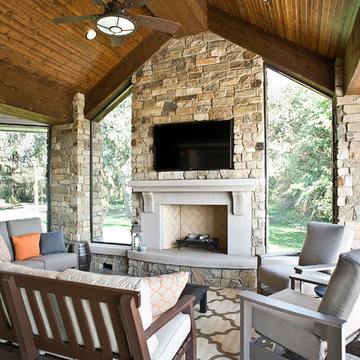
(c) Cipher Imaging Architectural Photography
Пример оригинального дизайна: веранда среднего размера на боковом дворе в стиле кантри с местом для костра и навесом
Пример оригинального дизайна: веранда среднего размера на боковом дворе в стиле кантри с местом для костра и навесом
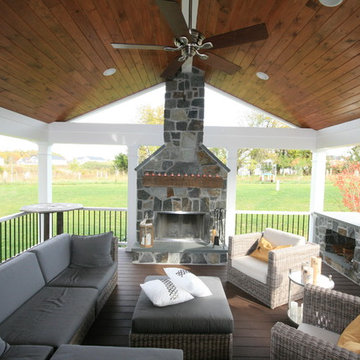
На фото: маленькая веранда на заднем дворе в классическом стиле с местом для костра и навесом для на участке и в саду с
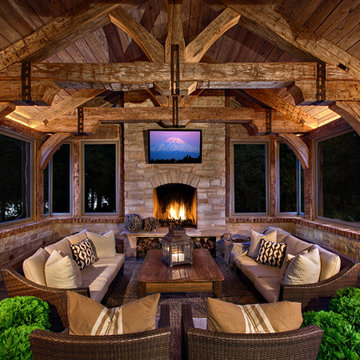
© 2012 www.steinbergerphoto.com
Источник вдохновения для домашнего уюта: веранда в стиле рустика с местом для костра, покрытием из плитки и навесом
Источник вдохновения для домашнего уюта: веранда в стиле рустика с местом для костра, покрытием из плитки и навесом
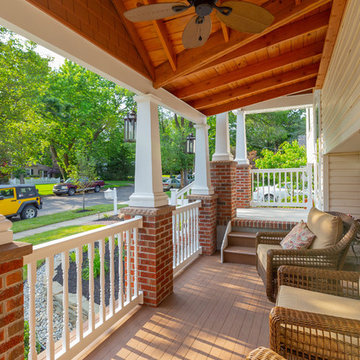
Front Porch & Portico Addition with Fireplace
Стильный дизайн: веранда среднего размера на переднем дворе в современном стиле с местом для костра, мощением клинкерной брусчаткой и навесом - последний тренд
Стильный дизайн: веранда среднего размера на переднем дворе в современном стиле с местом для костра, мощением клинкерной брусчаткой и навесом - последний тренд
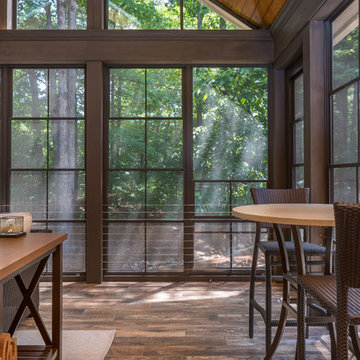
Tile floors, gas fireplace, skylights, ezebreeze, natural stone, 1 x 6 pine ceilings, led lighting, 5.1 surround sound, TV, live edge mantel, rope lighting, western triple slider, new windows, stainless cable railings
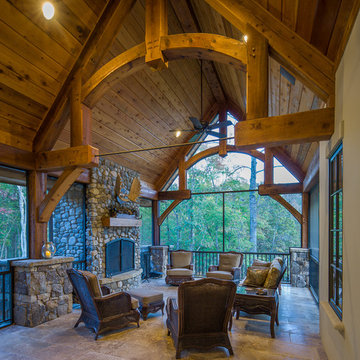
Copyright 2016 Carolina Timberworks
Источник вдохновения для домашнего уюта: большая веранда на заднем дворе в стиле рустика с местом для костра, покрытием из плитки и навесом
Источник вдохновения для домашнего уюта: большая веранда на заднем дворе в стиле рустика с местом для костра, покрытием из плитки и навесом
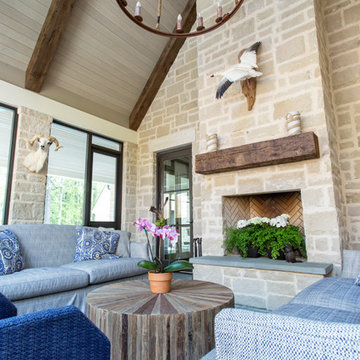
Porch living at its finest! Beautiful stone work and ruff hewn beams.
Jon Cook High 5 Photography
Идея дизайна: большая веранда на боковом дворе в классическом стиле с местом для костра и покрытием из каменной брусчатки
Идея дизайна: большая веранда на боковом дворе в классическом стиле с местом для костра и покрытием из каменной брусчатки
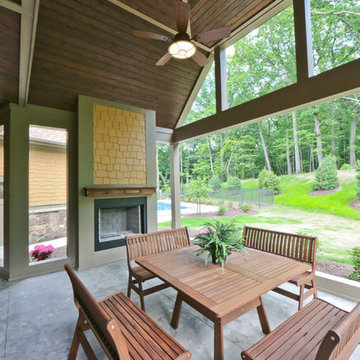
The “Kettner” is a sprawling family home with character to spare. Craftsman detailing and charming asymmetry on the exterior are paired with a luxurious hominess inside. The formal entryway and living room lead into a spacious kitchen and circular dining area. The screened porch offers additional dining and living space. A beautiful master suite is situated at the other end of the main level. Three bedroom suites and a large playroom are located on the top floor, while the lower level includes billiards, hearths, a refreshment bar, exercise space, a sauna, and a guest bedroom.
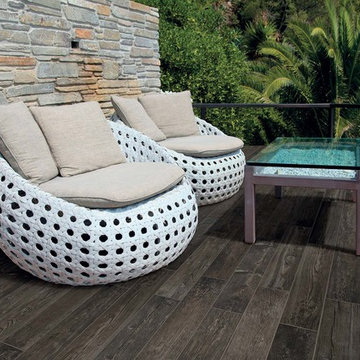
We love the dark gray wood color of these exterior floor tiles. They stand out beautifully from the white wicker chairs, making this a more contemporary beach style porch. These tiles have a wood-like appearance, but are actually porcelain, so they are much more durable and can stand up to the elements better.
We stock these tiles at Byrd Tile Distributors in Raleigh, NC, so you can stop in and pick them up without a special order! See more of our stock tile options or schedule an appointment with us online: http://byrdtile.com/.
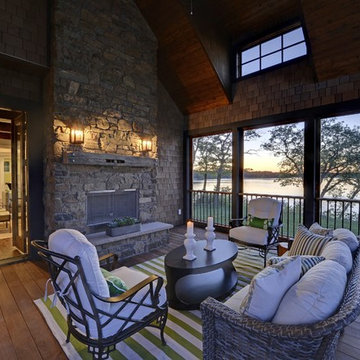
Spacecrafting
Идея дизайна: веранда в классическом стиле с местом для костра, настилом и навесом
Идея дизайна: веранда в классическом стиле с местом для костра, настилом и навесом
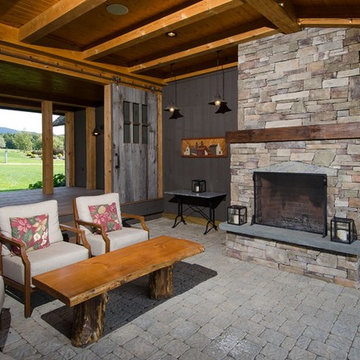
Paul Rogers
На фото: веранда среднего размера в стиле рустика с мощением тротуарной плиткой, местом для костра и навесом
На фото: веранда среднего размера в стиле рустика с мощением тротуарной плиткой, местом для костра и навесом
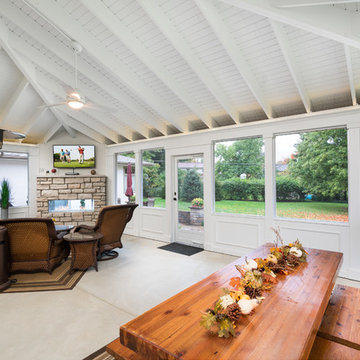
Marshall Evan Photography
Идея дизайна: огромная веранда на заднем дворе в стиле неоклассика (современная классика) с местом для костра, покрытием из бетонных плит и навесом
Идея дизайна: огромная веранда на заднем дворе в стиле неоклассика (современная классика) с местом для костра, покрытием из бетонных плит и навесом
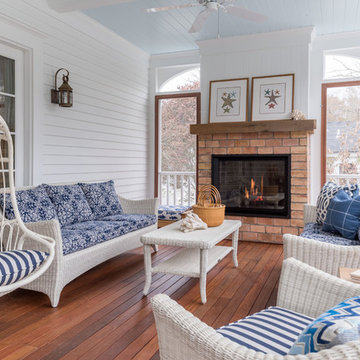
© Danielle Robertson Photography
Идея дизайна: веранда в классическом стиле с местом для костра и навесом
Идея дизайна: веранда в классическом стиле с местом для костра и навесом
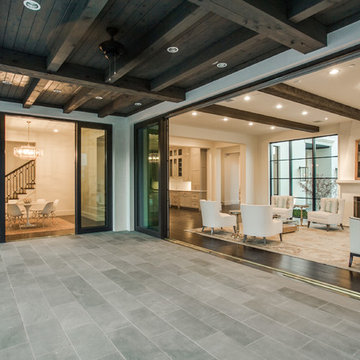
Situated on one of the most prestigious streets in the distinguished neighborhood of Highland Park, 3517 Beverly is a transitional residence built by Robert Elliott Custom Homes. Designed by notable architect David Stocker of Stocker Hoesterey Montenegro, the 3-story, 5-bedroom and 6-bathroom residence is characterized by ample living space and signature high-end finishes. An expansive driveway on the oversized lot leads to an entrance with a courtyard fountain and glass pane front doors. The first floor features two living areas — each with its own fireplace and exposed wood beams — with one adjacent to a bar area. The kitchen is a convenient and elegant entertaining space with large marble countertops, a waterfall island and dual sinks. Beautifully tiled bathrooms are found throughout the home and have soaking tubs and walk-in showers. On the second floor, light filters through oversized windows into the bedrooms and bathrooms, and on the third floor, there is additional space for a sizable game room. There is an extensive outdoor living area, accessed via sliding glass doors from the living room, that opens to a patio with cedar ceilings and a fireplace.
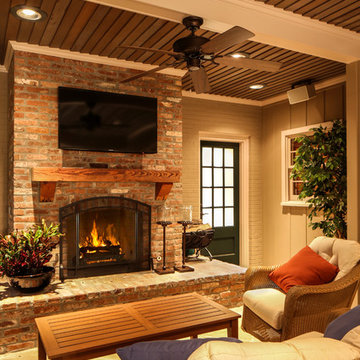
This is the fireplace side of the expanded porch. Photo by Melissa Iovanki
Идея дизайна: веранда в классическом стиле с местом для костра и навесом
Идея дизайна: веранда в классическом стиле с местом для костра и навесом
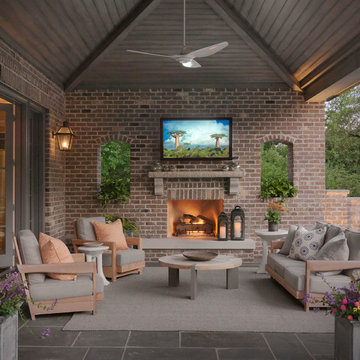
Seura Outdoor Tv
На фото: веранда в классическом стиле с местом для костра, покрытием из плитки и навесом с
На фото: веранда в классическом стиле с местом для костра, покрытием из плитки и навесом с
Фото: веранда с местом для костра
7