Фото: веранда с местом для костра
Сортировать:
Бюджет
Сортировать:Популярное за сегодня
101 - 120 из 2 095 фото
1 из 2
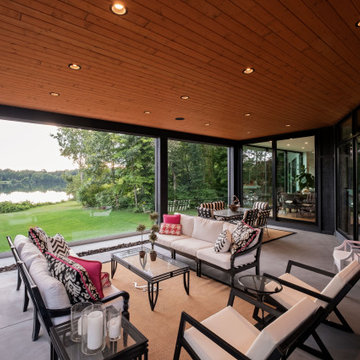
Источник вдохновения для домашнего уюта: большая веранда на заднем дворе в стиле модернизм с местом для костра, покрытием из бетонных плит и навесом
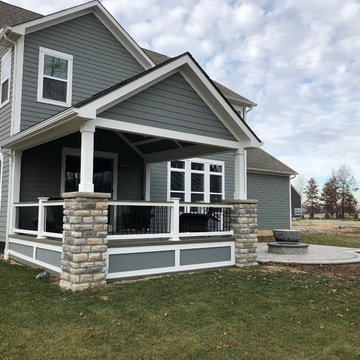
This gorgeous open porch design is brought to life with low-maintenance TimberTech Terrain decking in Silver Maple, which beautifully complements the home’s exterior finish! The steps are matching TimberTech product with riser lights. The railing is also a low-maintenance vinyl and powder coated aluminum combined with a TimberTech top rail, which will have this family enjoying their space – not performing yearly maintenance! The substantial stacked stone columns are the shining stars of this covered porch design in beautiful muted grey and brown tones. We provided matching roofing and siding on the exterior of the gable, so the new porch appears an original extension of the home – not an afterthought.
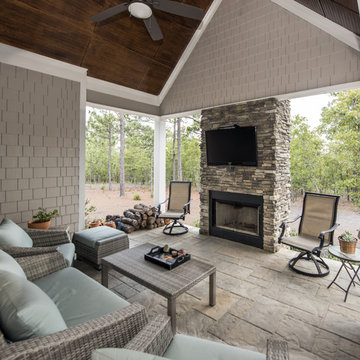
Multiple gables and arches create an attractive exterior for this family-friendly house plan. The Markham makes efficient use of space with garage storage, a full pantry, and a spacious utility room just off the three-car garage. Each bedroom in this house plan has a walk-in closet and decorative ceiling treatments, and the master bedroom includes a sitting area and access to the back porch. The house plan has a screen porch off the dining room which features an inviting fireplace for year-round enjoyment.
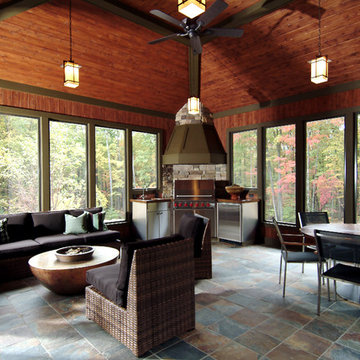
A unique combination of traditional design and an unpretentious, family-friendly floor plan, the Pemberley draws inspiration from European traditions as well as the American landscape. Picturesque rooflines of varying peaks and angles are echoed in the peaked living room with its large fireplace. The main floor includes a family room, large kitchen, dining room, den and master bedroom as well as an inviting screen porch with a built-in range. The upper level features three additional bedrooms, while the lower includes an exercise room, additional family room, sitting room, den, guest bedroom and trophy room.
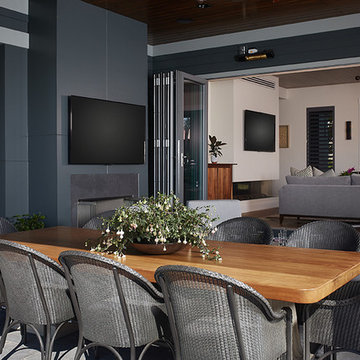
Featuring a classic H-shaped plan and minimalist details, the Winston was designed with the modern family in mind. This home carefully balances a sleek and uniform façade with more contemporary elements. This balance is noticed best when looking at the home on axis with the front or rear doors. Simple lap siding serve as a backdrop to the careful arrangement of windows and outdoor spaces. Stepping through a pair of natural wood entry doors gives way to sweeping vistas through the living and dining rooms. Anchoring the left side of the main level, and on axis with the living room, is a large white kitchen island and tiled range surround. To the right, and behind the living rooms sleek fireplace, is a vertical corridor that grants access to the upper level bedrooms, main level master suite, and lower level spaces. Serving as backdrop to this vertical corridor is a floor to ceiling glass display room for a sizeable wine collection. Set three steps down from the living room and through an articulating glass wall, the screened porch is enclosed by a retractable screen system that allows the room to be heated during cold nights. In all rooms, preferential treatment is given to maximize exposure to the rear yard, making this a perfect lakefront home.
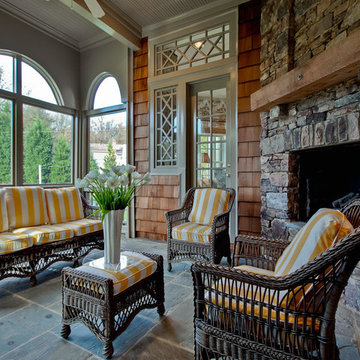
Screened-in Porch
Источник вдохновения для домашнего уюта: веранда в классическом стиле с местом для костра и навесом
Источник вдохновения для домашнего уюта: веранда в классическом стиле с местом для костра и навесом
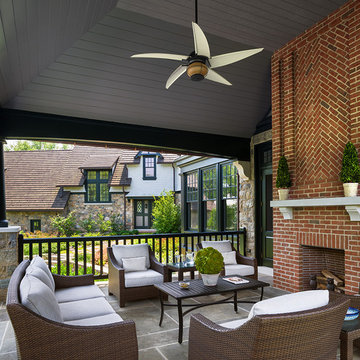
Tom Crane
Пример оригинального дизайна: веранда в классическом стиле с местом для костра и навесом
Пример оригинального дизайна: веранда в классическом стиле с местом для костра и навесом
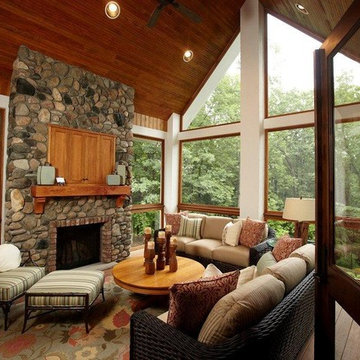
Пример оригинального дизайна: веранда в классическом стиле с местом для костра, настилом, навесом и защитой от солнца
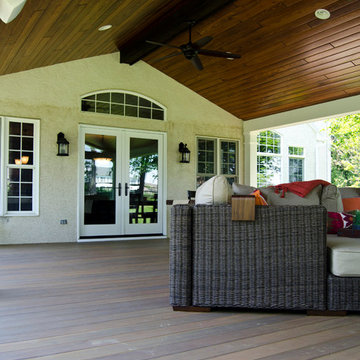
This custom open porch is built using TimerTech tiger wood decking. The ledgestone fireplace holds the whole space down and adds a focal point to the space. The ceiling was finished in a refinished Pine that adds class to the space.
Photography By: Keystone Custom Decks
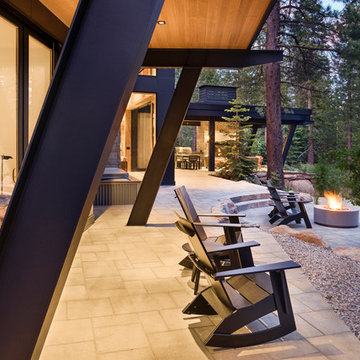
Roger Wade
Стильный дизайн: большая веранда на заднем дворе в стиле рустика с местом для костра, мощением тротуарной плиткой и навесом - последний тренд
Стильный дизайн: большая веранда на заднем дворе в стиле рустика с местом для костра, мощением тротуарной плиткой и навесом - последний тренд
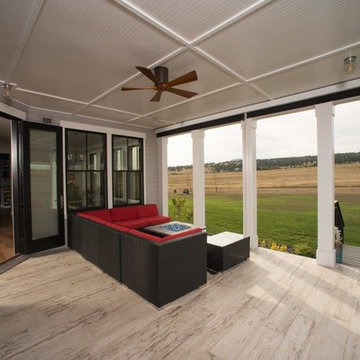
Идея дизайна: веранда среднего размера на заднем дворе в стиле кантри с местом для костра, покрытием из плитки и навесом
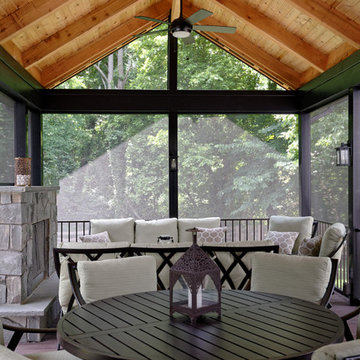
We created an invitingly rustic space for these NoVa homeowners to enjoy nature in the comfort of their screened porch, year round. The porch leads to a flagstone patio featuring a fire pit perfect for roasting marshmallows and stargazing.
Photo: Tom Kumpf
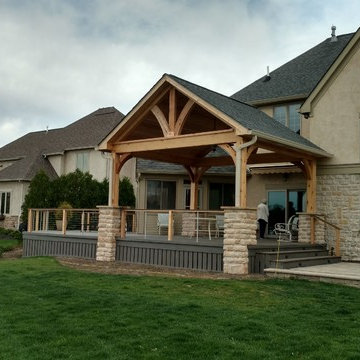
Archadeck worked with these Ballantrae homeowners to design a beautiful outdoor living environment that met their need for a much larger space in which to relax and entertain comfortably. The project consisted of a new deck, covered porch, patio and firepit.
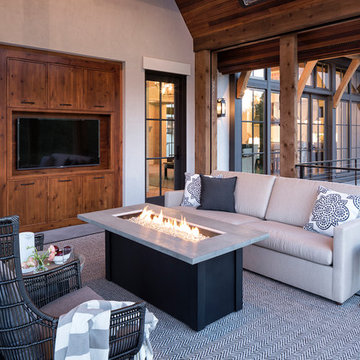
Hendel Homes
Landmark Photography
Свежая идея для дизайна: большая веранда на заднем дворе с местом для костра - отличное фото интерьера
Свежая идея для дизайна: большая веранда на заднем дворе с местом для костра - отличное фото интерьера
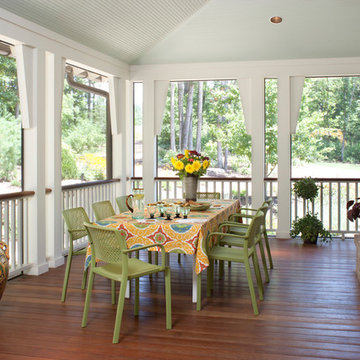
David Dietrich
Источник вдохновения для домашнего уюта: веранда в классическом стиле с местом для костра и защитой от солнца
Источник вдохновения для домашнего уюта: веранда в классическом стиле с местом для костра и защитой от солнца
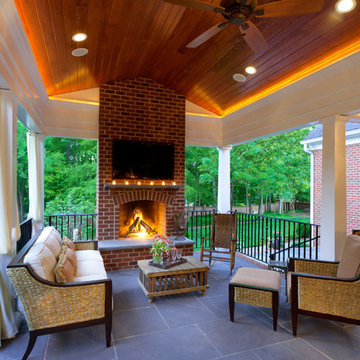
Jim Schmid Photography
На фото: веранда в классическом стиле с местом для костра и навесом с
На фото: веранда в классическом стиле с местом для костра и навесом с
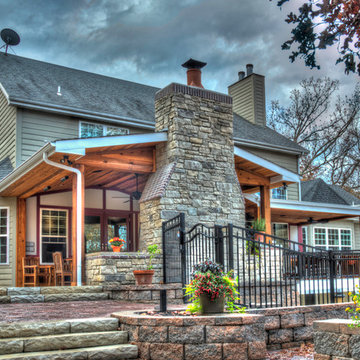
Multi-level outdoor living spaces in Wildwood, MO. Poolside is a patio covered by the deck above and an under deck drainage system. There is a bar with concrete counter and a True refrigerator. The deck above is made of low maintenance Fibron composite decking and extruded aluminum railing. The adjacent outdoor kitchen has a masonry wood burning fireplace, concrete counter tops, built-in grill, True outdoor refrigerator and plenty of storage. The ceiling and trim are stained cedar and has recessed lighting, speakers, and electric heaters. Photo by Gordon Kummer.
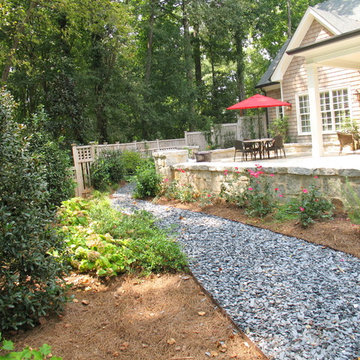
The patio is curved along the back edge with a low stone wall which separates it from a planting bed with a curved walkway made from chips of blue slate.
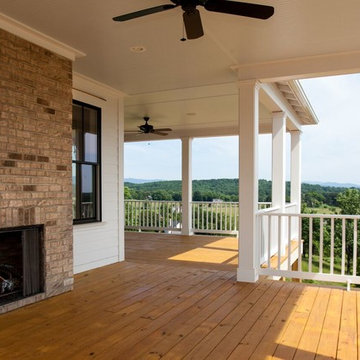
Источник вдохновения для домашнего уюта: веранда в стиле кантри с местом для костра, настилом и навесом
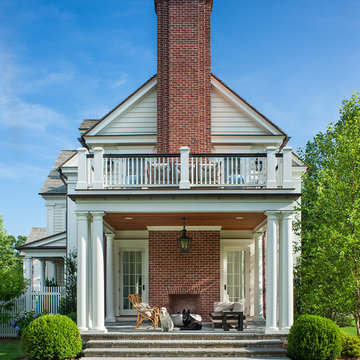
Warren Jagger
Идея дизайна: веранда среднего размера в классическом стиле с местом для костра и навесом
Идея дизайна: веранда среднего размера в классическом стиле с местом для костра и навесом
Фото: веранда с местом для костра
6