Фото: огромная веранда с местом для костра
Сортировать:
Бюджет
Сортировать:Популярное за сегодня
1 - 20 из 146 фото
1 из 3
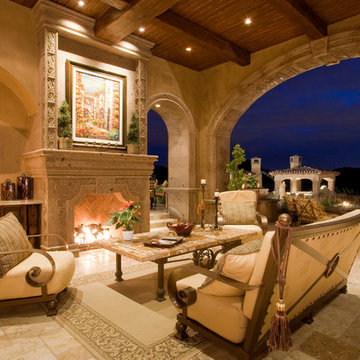
This Italian Villa outdoor living space features a built-in fireplace with multiple areas for seating.
На фото: огромная веранда в средиземноморском стиле с местом для костра, покрытием из плитки и навесом с
На фото: огромная веранда в средиземноморском стиле с местом для костра, покрытием из плитки и навесом с
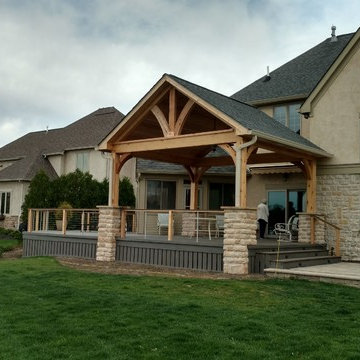
Archadeck worked with these Ballantrae homeowners to design a beautiful outdoor living environment that met their need for a much larger space in which to relax and entertain comfortably. The project consisted of a new deck, covered porch, patio and firepit.
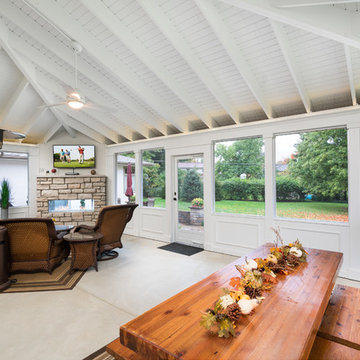
Marshall Evan Photography
Идея дизайна: огромная веранда на заднем дворе в стиле неоклассика (современная классика) с местом для костра, покрытием из бетонных плит и навесом
Идея дизайна: огромная веранда на заднем дворе в стиле неоклассика (современная классика) с местом для костра, покрытием из бетонных плит и навесом
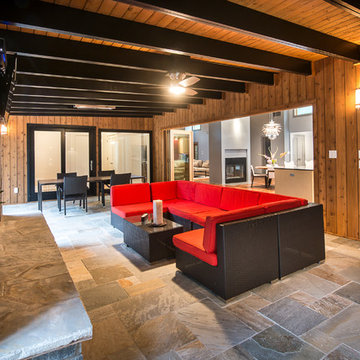
Пример оригинального дизайна: огромная веранда на заднем дворе в стиле модернизм с местом для костра, покрытием из плитки и навесом
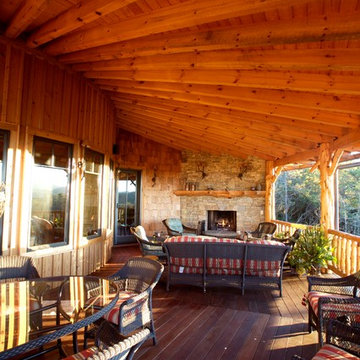
Designed by MossCreek, this beautiful timber frame home includes signature MossCreek style elements such as natural materials, expression of structure, elegant rustic design, and perfect use of space in relation to build site. Photo by Mark Smith
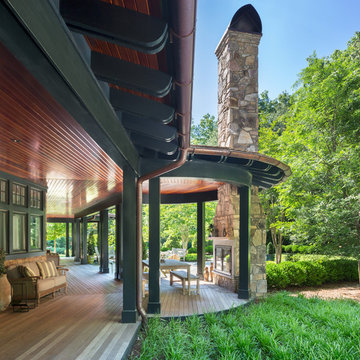
Rear Porch
На фото: огромная веранда на заднем дворе в стиле кантри с местом для костра, настилом и навесом с
На фото: огромная веранда на заднем дворе в стиле кантри с местом для костра, настилом и навесом с
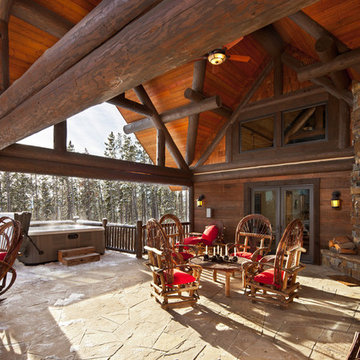
Wall Street Journal
Стильный дизайн: огромная веранда на заднем дворе в стиле рустика с местом для костра, покрытием из каменной брусчатки и навесом - последний тренд
Стильный дизайн: огромная веранда на заднем дворе в стиле рустика с местом для костра, покрытием из каменной брусчатки и навесом - последний тренд
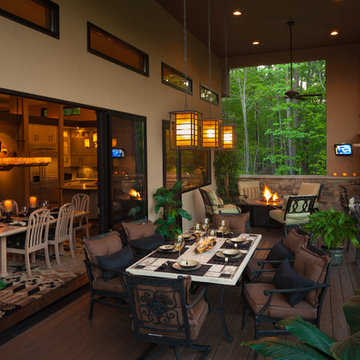
Outdoor entertaining/dining with easy access to the kitchen and dining room.
На фото: огромная веранда на заднем дворе в современном стиле с местом для костра, настилом и навесом с
На фото: огромная веранда на заднем дворе в современном стиле с местом для костра, настилом и навесом с

На фото: огромная веранда на заднем дворе в средиземноморском стиле с местом для костра, покрытием из плитки и навесом с
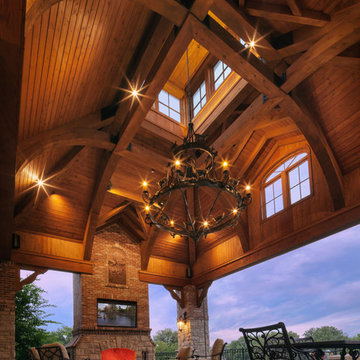
Pavilion | Photo by Matt Marcinkowski
На фото: огромная веранда на заднем дворе в стиле рустика с местом для костра, навесом и покрытием из каменной брусчатки
На фото: огромная веранда на заднем дворе в стиле рустика с местом для костра, навесом и покрытием из каменной брусчатки
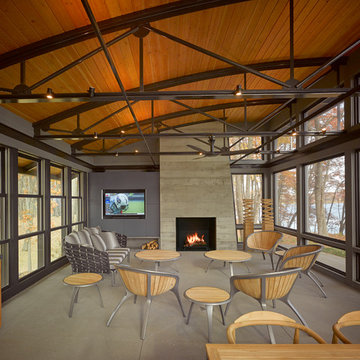
Natural light streams in everywhere through abundant glass, giving a 270 degree view of the lake. Reflecting straight angles of mahogany wood broken by zinc waves, this home blends efficiency with artistry.
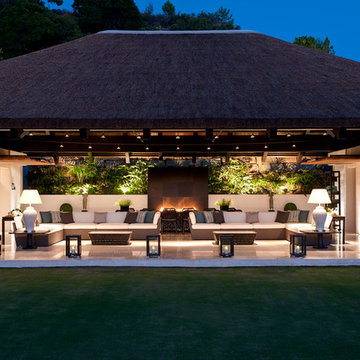
As large as they are lavish, the gardens incorporate lush lawns, paved patio areas for al fresco dining and entertaining and a magnificent infinity pool.
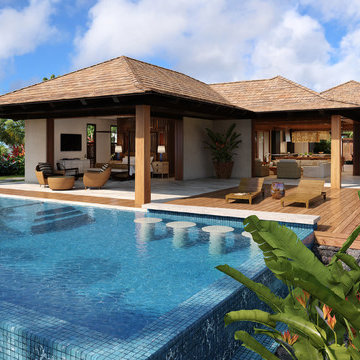
This beautiful tropical home built on Kauai's south shore takes a modern approach to tropical design. The teak columns are square, the eves are stained an ebony and the roofing is shaker. We wanted each space to feel open and the indoor-outdoor design to be carried throughout the home. Each bedroom opens up to the exterior lanai areas and both the master suite bathrooms open to private courtyards and outdoor showers. The main lanai is a mixture of teak and porcelain creating a modern and natural atmosphere. The infinity edge pool has a swim-up bar, aqua lounge area, and seamless spa.
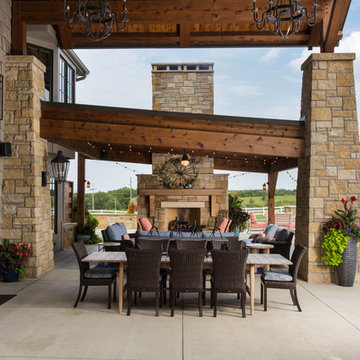
Elite Home Images
Свежая идея для дизайна: огромная веранда на заднем дворе с местом для костра и навесом - отличное фото интерьера
Свежая идея для дизайна: огромная веранда на заднем дворе с местом для костра и навесом - отличное фото интерьера
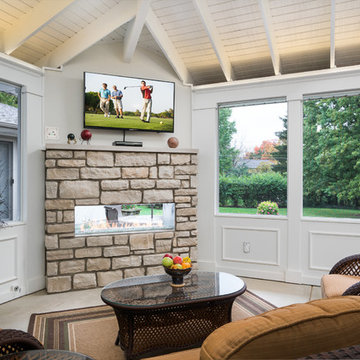
Marshall Evan Photography
Стильный дизайн: огромная веранда на заднем дворе в стиле неоклассика (современная классика) с местом для костра, покрытием из бетонных плит и навесом - последний тренд
Стильный дизайн: огромная веранда на заднем дворе в стиле неоклассика (современная классика) с местом для костра, покрытием из бетонных плит и навесом - последний тренд
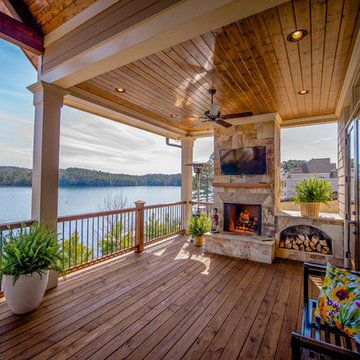
Jamey Guy
Источник вдохновения для домашнего уюта: огромная веранда на заднем дворе в классическом стиле с местом для костра, настилом и навесом
Источник вдохновения для домашнего уюта: огромная веранда на заднем дворе в классическом стиле с местом для костра, настилом и навесом
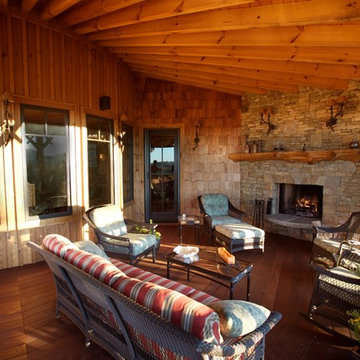
Designed by MossCreek, this beautiful timber frame home includes signature MossCreek style elements such as natural materials, expression of structure, elegant rustic design, and perfect use of space in relation to build site. Photo by Mark Smith
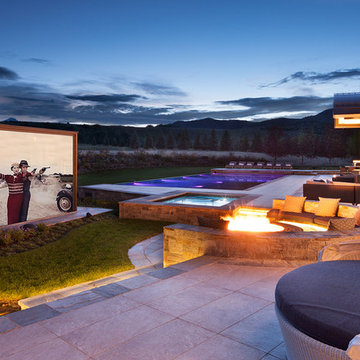
David O. Marlow Photography
Стильный дизайн: огромная веранда на заднем дворе в стиле рустика с местом для костра - последний тренд
Стильный дизайн: огромная веранда на заднем дворе в стиле рустика с местом для костра - последний тренд
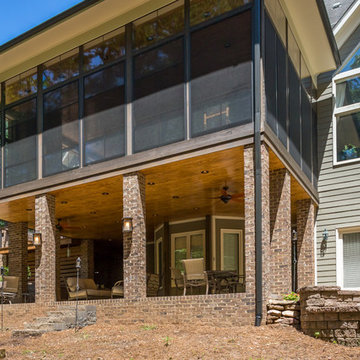
Award winning project .
Gas fireplace
Cultured Stone
Live edge maple mantel
Eze breeze screen / vinyl system
stainless steel cabling system
led recess lighting
rope lighting
tiled floor
underside of porch is an huge entertainment area
grilling deck,
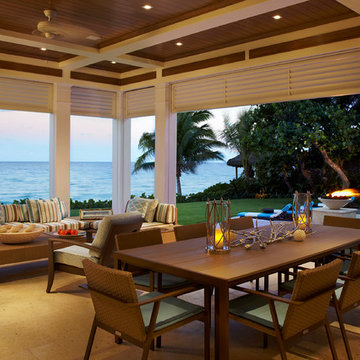
The outdoor Key West style sitting area features aluminum transom shutters, a stained wood, beamed ceiling with a tongue and groove design, hidden hurricane motorized screens and trex columns. The pool in the background features two fire bowls.
Фото: огромная веранда с местом для костра
1