Фото: веранда с местом для костра и покрытием из каменной брусчатки
Сортировать:
Бюджет
Сортировать:Популярное за сегодня
1 - 20 из 376 фото
1 из 3
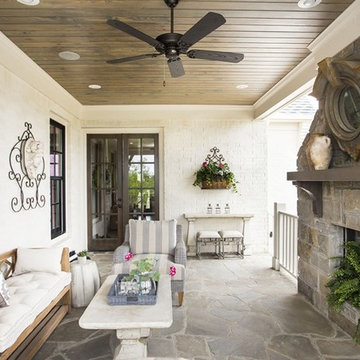
Идея дизайна: веранда среднего размера на заднем дворе в классическом стиле с местом для костра, навесом и покрытием из каменной брусчатки
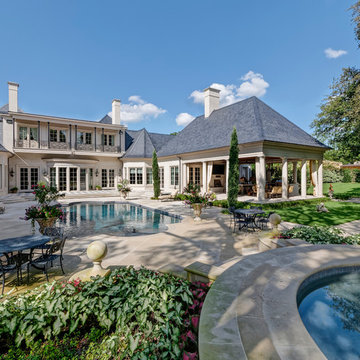
Стильный дизайн: большая веранда на заднем дворе в классическом стиле с местом для костра, покрытием из каменной брусчатки и навесом - последний тренд
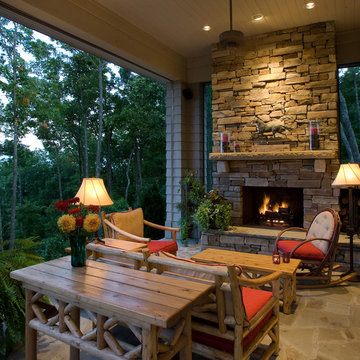
Wonderful outdoor living space, motorized Phantom screens open up to incredible mountain view. Woodburning masonry fireplace with real stacked stone veneer, stone mantle
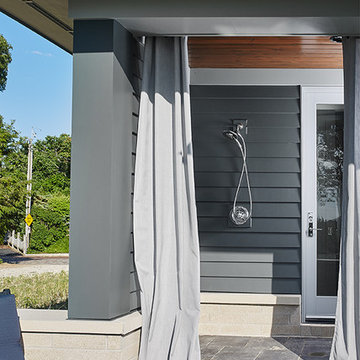
Featuring a classic H-shaped plan and minimalist details, the Winston was designed with the modern family in mind. This home carefully balances a sleek and uniform façade with more contemporary elements. This balance is noticed best when looking at the home on axis with the front or rear doors. Simple lap siding serve as a backdrop to the careful arrangement of windows and outdoor spaces. Stepping through a pair of natural wood entry doors gives way to sweeping vistas through the living and dining rooms. Anchoring the left side of the main level, and on axis with the living room, is a large white kitchen island and tiled range surround. To the right, and behind the living rooms sleek fireplace, is a vertical corridor that grants access to the upper level bedrooms, main level master suite, and lower level spaces. Serving as backdrop to this vertical corridor is a floor to ceiling glass display room for a sizeable wine collection. Set three steps down from the living room and through an articulating glass wall, the screened porch is enclosed by a retractable screen system that allows the room to be heated during cold nights. In all rooms, preferential treatment is given to maximize exposure to the rear yard, making this a perfect lakefront home.
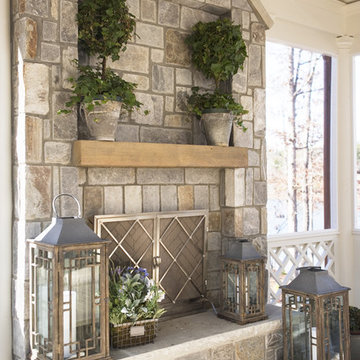
With its cedar shake roof and siding, complemented by Swannanoa stone, this lakeside home conveys the Nantucket style beautifully. The overall home design promises views to be enjoyed inside as well as out with a lovely screened porch with a Chippendale railing.
Throughout the home are unique and striking features. Antique doors frame the opening into the living room from the entry. The living room is anchored by an antique mirror integrated into the overmantle of the fireplace.
The kitchen is designed for functionality with a 48” Subzero refrigerator and Wolf range. Add in the marble countertops and industrial pendants over the large island and you have a stunning area. Antique lighting and a 19th century armoire are paired with painted paneling to give an edge to the much-loved Nantucket style in the master. Marble tile and heated floors give way to an amazing stainless steel freestanding tub in the master bath.
Rachael Boling Photography
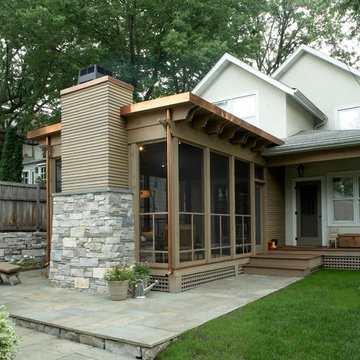
Photography by John Reed Forsman
Источник вдохновения для домашнего уюта: веранда среднего размера на заднем дворе в стиле кантри с местом для костра, покрытием из каменной брусчатки и навесом
Источник вдохновения для домашнего уюта: веранда среднего размера на заднем дворе в стиле кантри с местом для костра, покрытием из каменной брусчатки и навесом
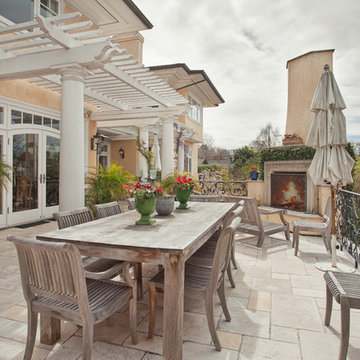
Photo by kee-sites
На фото: большая пергола на веранде на заднем дворе в классическом стиле с местом для костра и покрытием из каменной брусчатки
На фото: большая пергола на веранде на заднем дворе в классическом стиле с местом для костра и покрытием из каменной брусчатки
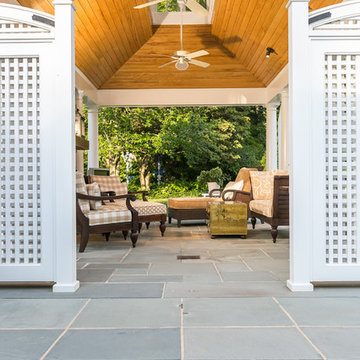
Home Track
Пример оригинального дизайна: пергола на веранде на заднем дворе в классическом стиле с местом для костра и покрытием из каменной брусчатки
Пример оригинального дизайна: пергола на веранде на заднем дворе в классическом стиле с местом для костра и покрытием из каменной брусчатки
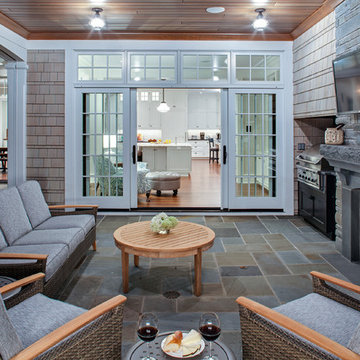
Builder: John Kraemer & Sons | Architect: Swan Architecture | Interiors: Katie Redpath Constable | Landscaping: Bechler Landscapes | Photography: Landmark Photography
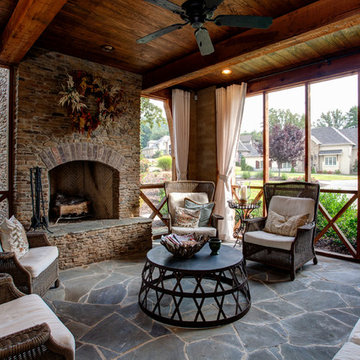
Off the main entrance there is comfy sitting area with the large stone fireplace that can be seen from the front of the home. The flooring and wood ceiling match that of the entryway offering a seamless transition to the outdoor living space.
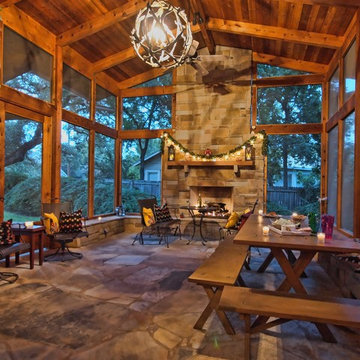
New screened porch added to old Austin home. Outdoor gas fireplace.
Свежая идея для дизайна: веранда среднего размера на боковом дворе в стиле рустика с местом для костра, покрытием из каменной брусчатки и навесом - отличное фото интерьера
Свежая идея для дизайна: веранда среднего размера на боковом дворе в стиле рустика с местом для костра, покрытием из каменной брусчатки и навесом - отличное фото интерьера
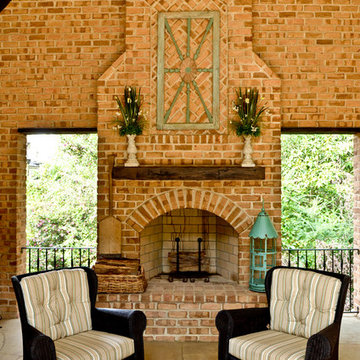
Sunny Rousette Photography
На фото: большая веранда на заднем дворе в классическом стиле с местом для костра, покрытием из каменной брусчатки и навесом
На фото: большая веранда на заднем дворе в классическом стиле с местом для костра, покрытием из каменной брусчатки и навесом
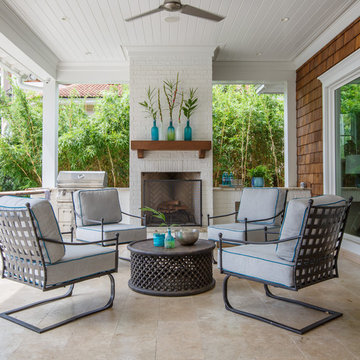
Jessie Preza Photography
Стильный дизайн: веранда на заднем дворе в морском стиле с местом для костра, покрытием из каменной брусчатки и навесом - последний тренд
Стильный дизайн: веранда на заднем дворе в морском стиле с местом для костра, покрытием из каменной брусчатки и навесом - последний тренд
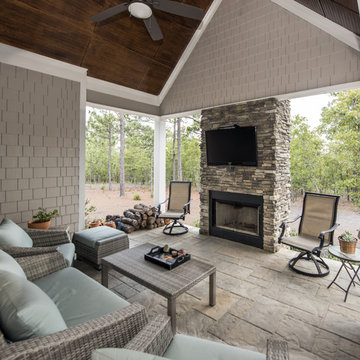
Multiple gables and arches create an attractive exterior for this family-friendly house plan. The Markham makes efficient use of space with garage storage, a full pantry, and a spacious utility room just off the three-car garage. Each bedroom in this house plan has a walk-in closet and decorative ceiling treatments, and the master bedroom includes a sitting area and access to the back porch. The house plan has a screen porch off the dining room which features an inviting fireplace for year-round enjoyment.
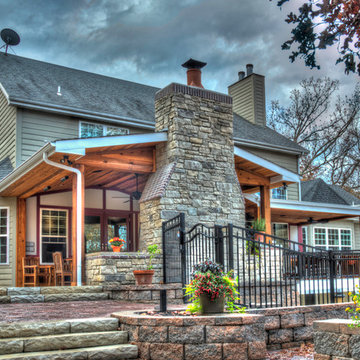
Multi-level outdoor living spaces in Wildwood, MO. Poolside is a patio covered by the deck above and an under deck drainage system. There is a bar with concrete counter and a True refrigerator. The deck above is made of low maintenance Fibron composite decking and extruded aluminum railing. The adjacent outdoor kitchen has a masonry wood burning fireplace, concrete counter tops, built-in grill, True outdoor refrigerator and plenty of storage. The ceiling and trim are stained cedar and has recessed lighting, speakers, and electric heaters. Photo by Gordon Kummer.
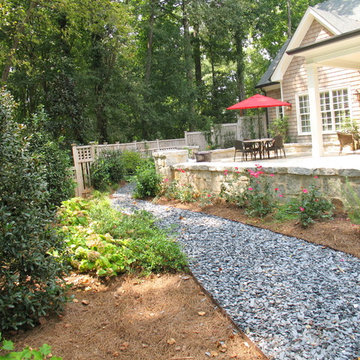
The patio is curved along the back edge with a low stone wall which separates it from a planting bed with a curved walkway made from chips of blue slate.
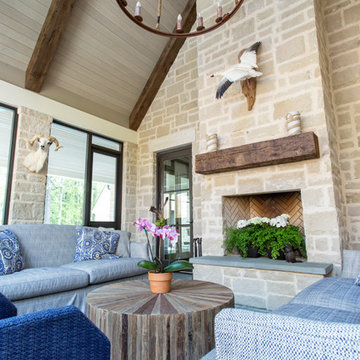
Porch living at its finest! Beautiful stone work and ruff hewn beams.
Jon Cook High 5 Photography
Идея дизайна: большая веранда на боковом дворе в классическом стиле с местом для костра и покрытием из каменной брусчатки
Идея дизайна: большая веранда на боковом дворе в классическом стиле с местом для костра и покрытием из каменной брусчатки
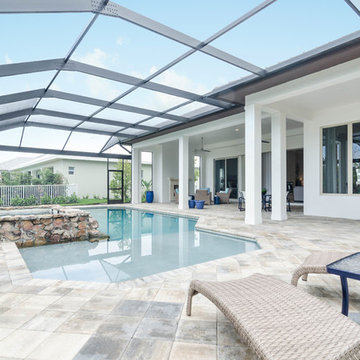
Идея дизайна: большая веранда на заднем дворе в современном стиле с местом для костра, покрытием из каменной брусчатки и навесом
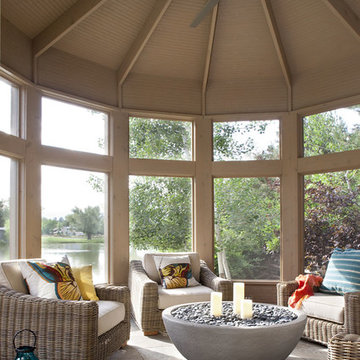
Decahedron screened gazebo. photo by Tim Murphy / FotoImagery
Пример оригинального дизайна: большая веранда на заднем дворе в классическом стиле с местом для костра и покрытием из каменной брусчатки
Пример оригинального дизайна: большая веранда на заднем дворе в классическом стиле с местом для костра и покрытием из каменной брусчатки
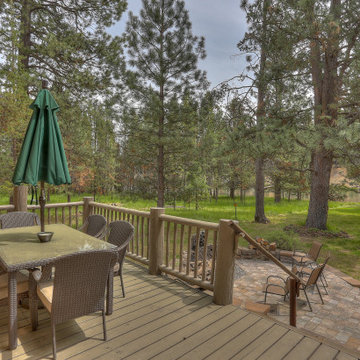
This deck was reinforced and painted as part of this home renovation.
Свежая идея для дизайна: большая веранда на заднем дворе в стиле рустика с местом для костра и покрытием из каменной брусчатки - отличное фото интерьера
Свежая идея для дизайна: большая веранда на заднем дворе в стиле рустика с местом для костра и покрытием из каменной брусчатки - отличное фото интерьера
Фото: веранда с местом для костра и покрытием из каменной брусчатки
1