Фото: веранда с местом для костра и деревянными перилами
Сортировать:
Бюджет
Сортировать:Популярное за сегодня
1 - 15 из 15 фото
1 из 3
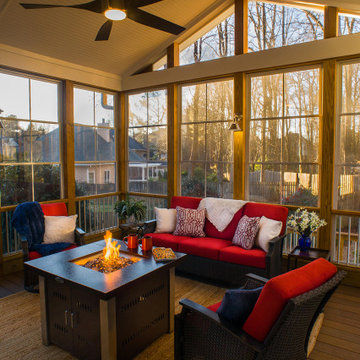
Compact Eze-Breeze back porch addition with small deck.
Стильный дизайн: веранда на заднем дворе в стиле неоклассика (современная классика) с местом для костра, навесом и деревянными перилами - последний тренд
Стильный дизайн: веранда на заднем дворе в стиле неоклассика (современная классика) с местом для костра, навесом и деревянными перилами - последний тренд
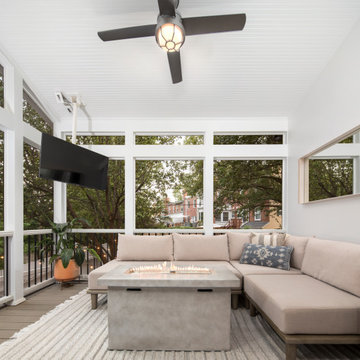
This homeowner came to us with a design for a screen porch to create a comfortable space for family and entertaining. We helped finalize materials and details, including French doors to the porch, Trex decking, low-maintenance trim, siding, and decking, and a new full-light side door that leads to stairs to access the backyard. The porch also features a beadboard ceiling, gas firepit, and a ceiling fan. Our master electrician also recommended LED tape lighting under each tread nosing for brightly lit stairs.
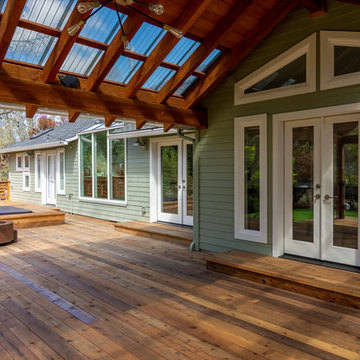
This complete home remodel was complete by taking the early 1990's home and bringing it into the new century with opening up interior walls between the kitchen, dining, and living space, remodeling the living room/fireplace kitchen, guest bathroom, creating a new master bedroom/bathroom floor plan, and creating an outdoor space for any sized party!
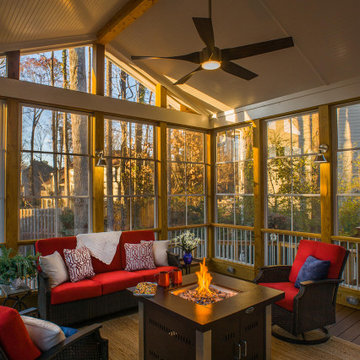
Compact Eze-Breeze back porch addition with small deck.
Стильный дизайн: веранда на заднем дворе в стиле неоклассика (современная классика) с местом для костра, навесом и деревянными перилами - последний тренд
Стильный дизайн: веранда на заднем дворе в стиле неоклассика (современная классика) с местом для костра, навесом и деревянными перилами - последний тренд
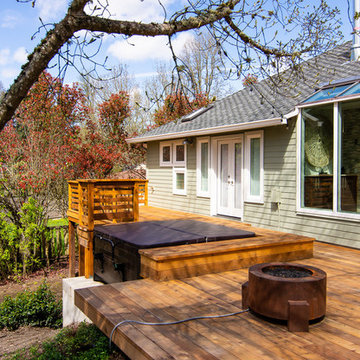
This complete home remodel was complete by taking the early 1990's home and bringing it into the new century with opening up interior walls between the kitchen, dining, and living space, remodeling the living room/fireplace kitchen, guest bathroom, creating a new master bedroom/bathroom floor plan, and creating an outdoor space for any sized party!
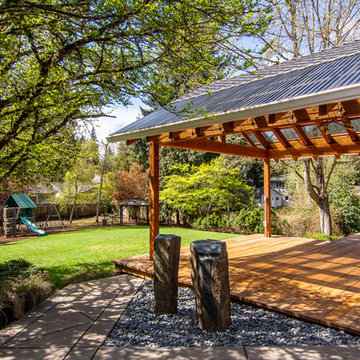
This complete home remodel was complete by taking the early 1990's home and bringing it into the new century with opening up interior walls between the kitchen, dining, and living space, remodeling the living room/fireplace kitchen, guest bathroom, creating a new master bedroom/bathroom floor plan, and creating an outdoor space for any sized party!
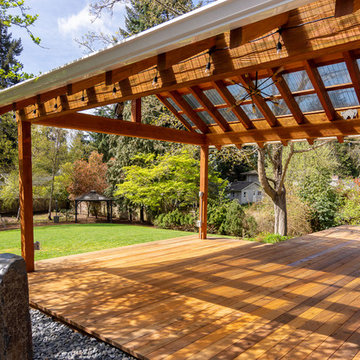
This complete home remodel was complete by taking the early 1990's home and bringing it into the new century with opening up interior walls between the kitchen, dining, and living space, remodeling the living room/fireplace kitchen, guest bathroom, creating a new master bedroom/bathroom floor plan, and creating an outdoor space for any sized party!
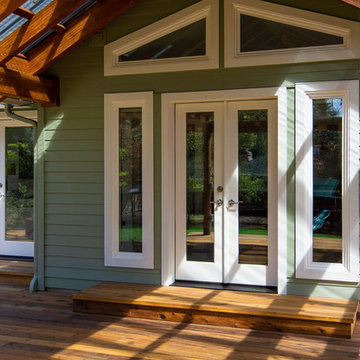
This complete home remodel was complete by taking the early 1990's home and bringing it into the new century with opening up interior walls between the kitchen, dining, and living space, remodeling the living room/fireplace kitchen, guest bathroom, creating a new master bedroom/bathroom floor plan, and creating an outdoor space for any sized party!
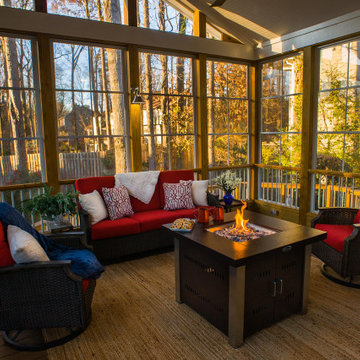
Compact Eze-Breeze back porch addition with small deck.
Идея дизайна: веранда на заднем дворе в стиле неоклассика (современная классика) с местом для костра, навесом и деревянными перилами
Идея дизайна: веранда на заднем дворе в стиле неоклассика (современная классика) с местом для костра, навесом и деревянными перилами
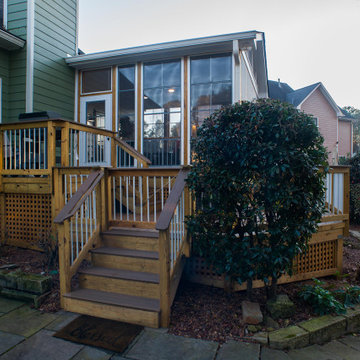
Compact Eze-Breeze back porch addition with small deck.
На фото: веранда на заднем дворе в стиле неоклассика (современная классика) с местом для костра, навесом и деревянными перилами с
На фото: веранда на заднем дворе в стиле неоклассика (современная классика) с местом для костра, навесом и деревянными перилами с
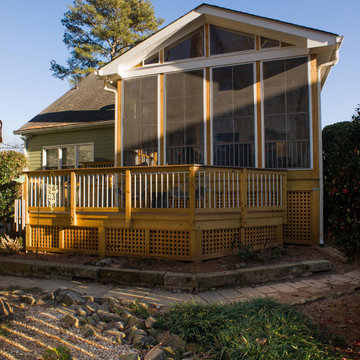
Compact Eze-Breeze back porch addition with small deck.
На фото: веранда на заднем дворе в стиле неоклассика (современная классика) с местом для костра, навесом и деревянными перилами с
На фото: веранда на заднем дворе в стиле неоклассика (современная классика) с местом для костра, навесом и деревянными перилами с
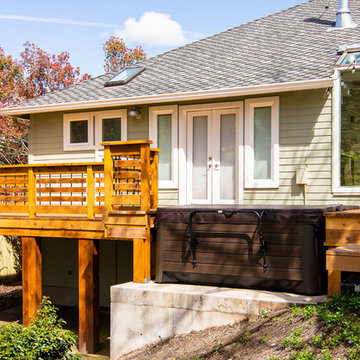
This complete home remodel was complete by taking the early 1990's home and bringing it into the new century with opening up interior walls between the kitchen, dining, and living space, remodeling the living room/fireplace kitchen, guest bathroom, creating a new master bedroom/bathroom floor plan, and creating an outdoor space for any sized party!
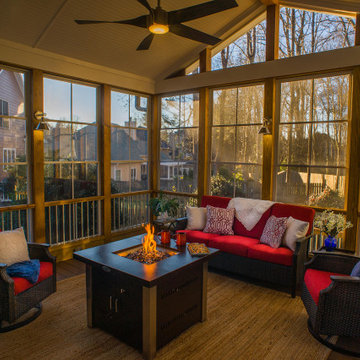
Compact Eze-Breeze back porch addition with small deck.
Идея дизайна: веранда на заднем дворе в стиле неоклассика (современная классика) с местом для костра, навесом и деревянными перилами
Идея дизайна: веранда на заднем дворе в стиле неоклассика (современная классика) с местом для костра, навесом и деревянными перилами
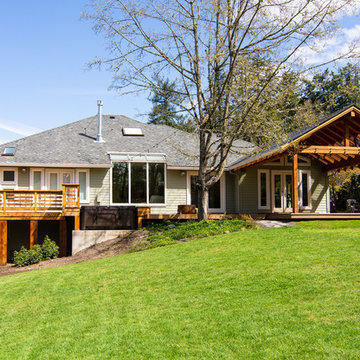
This complete home remodel was complete by taking the early 1990's home and bringing it into the new century with opening up interior walls between the kitchen, dining, and living space, remodeling the living room/fireplace kitchen, guest bathroom, creating a new master bedroom/bathroom floor plan, and creating an outdoor space for any sized party!
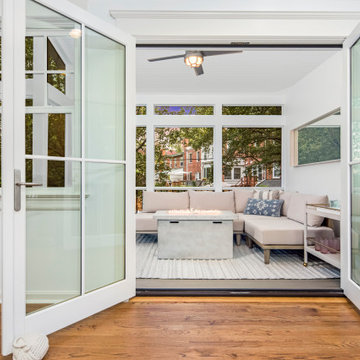
This homeowner came to us with a design for a screen porch to create a comfortable space for family and entertaining. We helped finalize materials and details, including French doors to the porch, Trex decking, low-maintenance trim, siding, and decking, and a new full-light side door that leads to stairs to access the backyard. The porch also features a beadboard ceiling, gas firepit, and a ceiling fan. Our master electrician also recommended LED tape lighting under each tread nosing for brightly lit stairs.
Фото: веранда с местом для костра и деревянными перилами
1