Фото: веранда с местом для костра и металлическими перилами
Сортировать:
Бюджет
Сортировать:Популярное за сегодня
1 - 8 из 8 фото
1 из 3
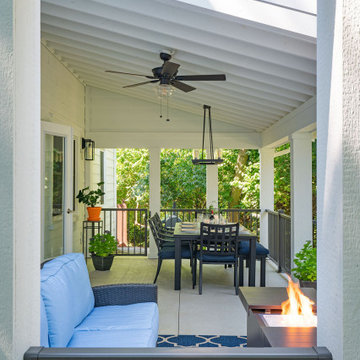
2/3 of the roof fully covers the porch & 1/2 is open pergola to allow light and ventilation for propane firepit.
Стильный дизайн: огромная веранда на переднем дворе в стиле кантри с местом для костра, покрытием из бетонных плит, навесом и металлическими перилами - последний тренд
Стильный дизайн: огромная веранда на переднем дворе в стиле кантри с местом для костра, покрытием из бетонных плит, навесом и металлическими перилами - последний тренд
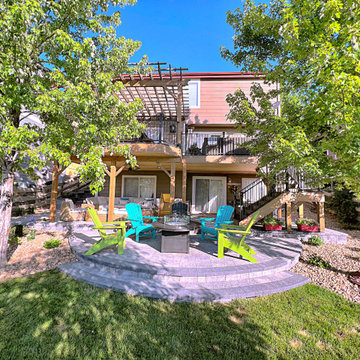
This upgraded deck gives this family a kitchen, dining area, and living space to enjoy the beautiful weather in Colorado.
Decking and stairs are made of composite decking by TimberTech Legacy in Tigerwood color. The picture frame color (boarder) is Expresso.
The pergola chosen is a custom Cedar timber pergola in Hawthorne stain. RDI Excalibur railings in satin black give the deck a very contemporary feel. Archadeck also used an under-deck drainage system system including troughs, gutter, and sealed seams to keep rain, spills, and snowmelt from dripping trough to lower patio.
The patio was added to give this family another "room" to enjoy time together including an air hocky outdoor table and firepit area. The patio pavers are Belgard Hardscapes interlocking concrete pavers in Slate & Stone. Paver color is Rio with the boarder in Rio Catalina slate & charcoal bullnose.
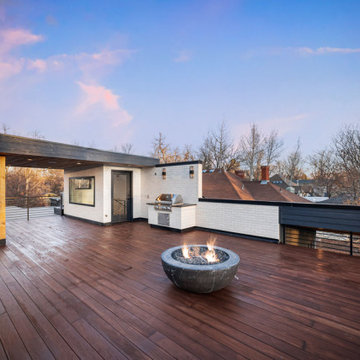
На фото: веранда на заднем дворе в стиле лофт с местом для костра, настилом, навесом и металлическими перилами
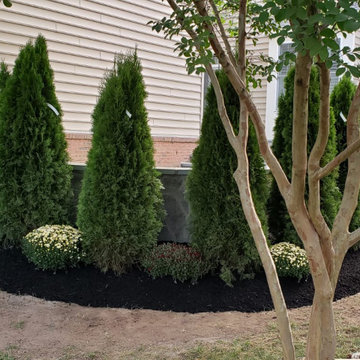
KR Exteriors Designed & Built a beautiful Thermal Select Flagstone Patio. Entire Patio, Landscaping, Cover Roof.
Designed & Envisions For Tomorrow ,
Built & Enjoyed Today
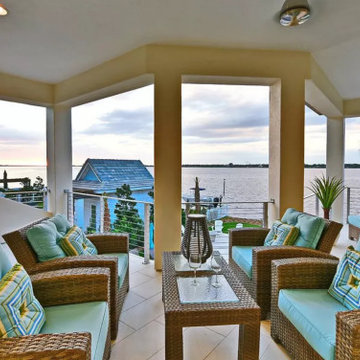
STUNNING HOME ON TWO LOTS IN THE RESERVE AT HARBOUR WALK. One of the only homes on two lots in The Reserve at Harbour Walk. On the banks of the Manatee River and behind two sets of gates for maximum privacy. This coastal contemporary home was custom built by Camlin Homes with the highest attention to detail and no expense spared. The estate sits upon a fully fenced half-acre lot surrounded by tropical lush landscaping and over 160 feet of water frontage. all-white palette and gorgeous wood floors. With an open floor plan and exquisite details, this home includes; 4 bedrooms, 5 bathrooms, 4-car garage, double balconies, game room, and home theater with bar. A wall of pocket glass sliders allows for maximum indoor/outdoor living. The gourmet kitchen will please any chef featuring beautiful chandeliers, a large island, stylish cabinetry, timeless quartz countertops, high-end stainless steel appliances, built-in dining room fixtures, and a walk-in pantry. heated pool and spa, relax in the sauna or gather around the fire pit on chilly nights. The pool cabana offers a great flex space and a full bath as well. An expansive green space flanks the home. Large wood deck walks out onto the private boat dock accommodating 60+ foot boats. Ground floor master suite with a fireplace and wall to wall windows with water views. His and hers walk-in California closets and a well-appointed master bath featuring a circular spa bathtub, marble countertops, and dual vanities. A large office is also found within the master suite and offers privacy and separation from the main living area. Each guest bedroom has its own private bathroom. Maintain an active lifestyle with community features such as a clubhouse with tennis courts, a lovely park, multiple walking areas, and more. Located directly next to private beach access and paddleboard launch. This is a prime location close to I-75,
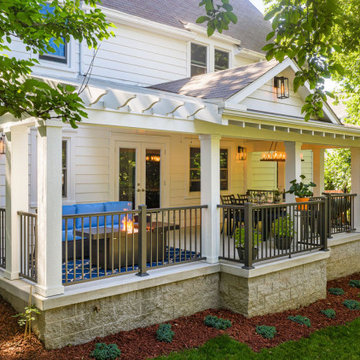
2/3 of the roof fully covers the porch & 1/2 is open pergola to allow light and ventilation for propane firepit.
На фото: огромная веранда на переднем дворе в стиле кантри с местом для костра, покрытием из бетонных плит, навесом и металлическими перилами
На фото: огромная веранда на переднем дворе в стиле кантри с местом для костра, покрытием из бетонных плит, навесом и металлическими перилами
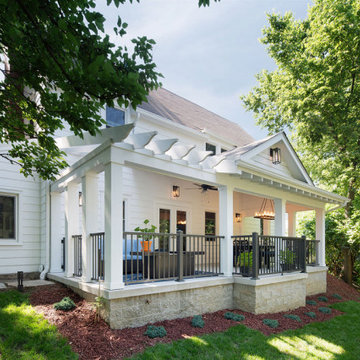
2/3 of the roof fully covers the porch & 1/2 is open pergola to allow light and ventilation for propane firepit.
На фото: огромная веранда на переднем дворе в стиле неоклассика (современная классика) с местом для костра, покрытием из бетонных плит, навесом и металлическими перилами
На фото: огромная веранда на переднем дворе в стиле неоклассика (современная классика) с местом для костра, покрытием из бетонных плит, навесом и металлическими перилами
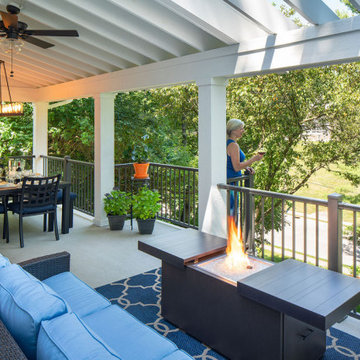
2/3 of the roof fully covers the porch & 1/2 is open pergola to allow light and ventilation for propane firepit.
На фото: огромная веранда на переднем дворе в стиле неоклассика (современная классика) с местом для костра, покрытием из бетонных плит, навесом и металлическими перилами с
На фото: огромная веранда на переднем дворе в стиле неоклассика (современная классика) с местом для костра, покрытием из бетонных плит, навесом и металлическими перилами с
Фото: веранда с местом для костра и металлическими перилами
1