Фото: веранда на заднем дворе с местом для костра
Сортировать:
Бюджет
Сортировать:Популярное за сегодня
1 - 20 из 1 522 фото
1 из 3
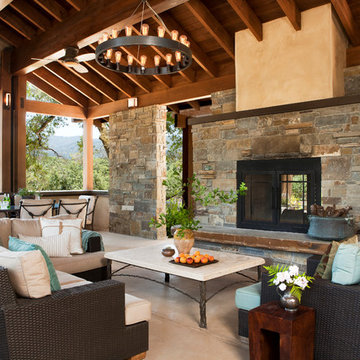
На фото: большая веранда на заднем дворе в средиземноморском стиле с местом для костра и навесом

Covered Porch overlooks Pier Cove Valley - Welcome to Bridge House - Fenneville, Michigan - Lake Michigan, Saugutuck, Michigan, Douglas Michigan - HAUS | Architecture For Modern Lifestyles
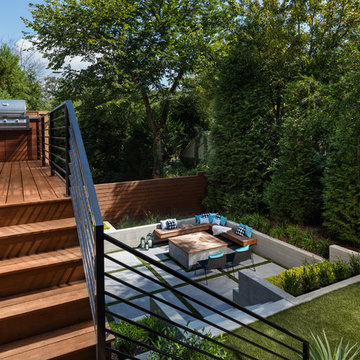
The upper deck includes Ipe flooring, an outdoor kitchen with concrete countertops, and panoramic doors that provide instant indoor/outdoor living. Waterfall steps lead to the lower deck's artificial turf area. The ground level features custom concrete pavers, fire pit, open framed pergola with day bed and under decking system.
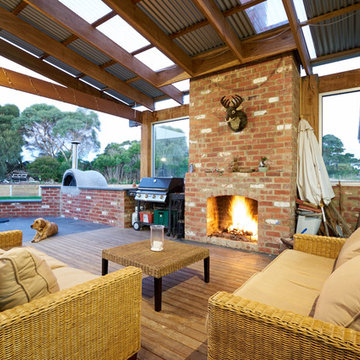
The combination of recycled brick, timber and steel, fireplace and furnishings in the outdoor entertainment area combine to create a homely, earthy country but light-f filled living space.
Photographer: Brett Holmberg
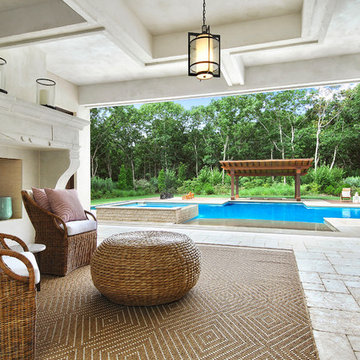
Brown Harris Stevens
На фото: большая веранда на заднем дворе в средиземноморском стиле с местом для костра, покрытием из каменной брусчатки и навесом
На фото: большая веранда на заднем дворе в средиземноморском стиле с местом для костра, покрытием из каменной брусчатки и навесом
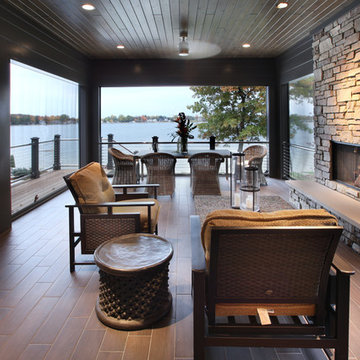
The Hasserton is a sleek take on the waterfront home. This multi-level design exudes modern chic as well as the comfort of a family cottage. The sprawling main floor footprint offers homeowners areas to lounge, a spacious kitchen, a formal dining room, access to outdoor living, and a luxurious master bedroom suite. The upper level features two additional bedrooms and a loft, while the lower level is the entertainment center of the home. A curved beverage bar sits adjacent to comfortable sitting areas. A guest bedroom and exercise facility are also located on this floor.
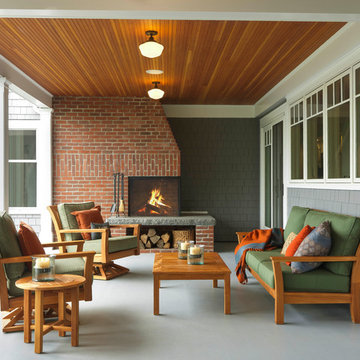
Photography by Susan Teare • www.susanteare.com
Architect: Haynes & Garthwaite
Redmond Interior Design
Стильный дизайн: большая веранда на заднем дворе в классическом стиле с местом для костра и навесом - последний тренд
Стильный дизайн: большая веранда на заднем дворе в классическом стиле с местом для костра и навесом - последний тренд
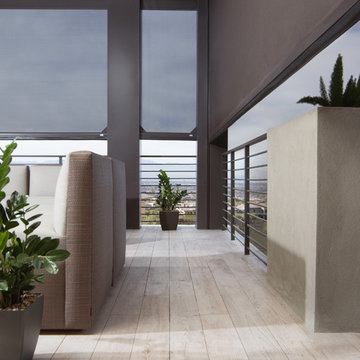
Источник вдохновения для домашнего уюта: большая веранда на заднем дворе в стиле модернизм с покрытием из плитки, навесом и местом для костра
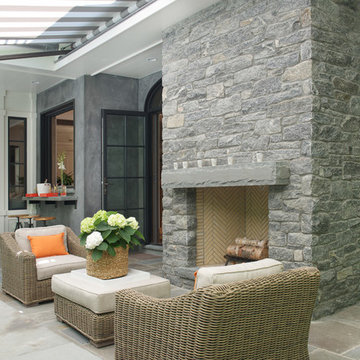
Jane Beiles
На фото: большая веранда на заднем дворе в стиле неоклассика (современная классика) с покрытием из каменной брусчатки, местом для костра и козырьком
На фото: большая веранда на заднем дворе в стиле неоклассика (современная классика) с покрытием из каменной брусчатки, местом для костра и козырьком
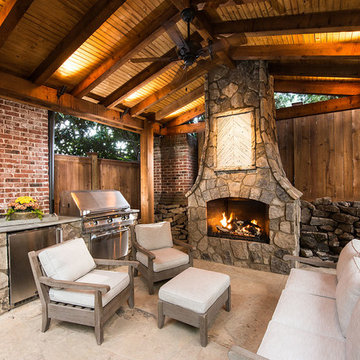
This is one of our most recent all inclusive hardscape and landscape projects completed for wonderful clients in Sandy Springs / North Atlanta, GA.
Project consisted of completely stripping backyard and creating a clean pallet for new stone and boulder retaining walls, a firepit and stone masonry bench seating area, an amazing flagstone patio area which also included an outdoor stone kitchen and custom chimney along with a cedar pavilion. Stone and pebble pathways with incredible night lighting. Landscape included an incredible array of plant and tree species , new sod and irrigation and potted plant installations.
Our professional photos will display this project much better than words can.
Contact us for your next hardscape, masonry and landscape project. Allow us to create your place of peace and outdoor oasis!
http://www.arnoldmasonryandlandscape.com/
All photos and project and property of ARNOLD Masonry and Landscape. All rights reserved ©
Mark Najjar- All Rights Reserved ARNOLD Masonry and Landscape ©
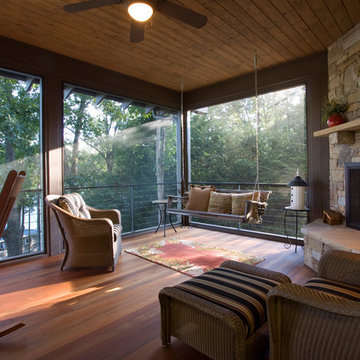
Photos by J. Weiland
Свежая идея для дизайна: веранда среднего размера на заднем дворе в стиле неоклассика (современная классика) с настилом, местом для костра и навесом - отличное фото интерьера
Свежая идея для дизайна: веранда среднего размера на заднем дворе в стиле неоклассика (современная классика) с настилом, местом для костра и навесом - отличное фото интерьера
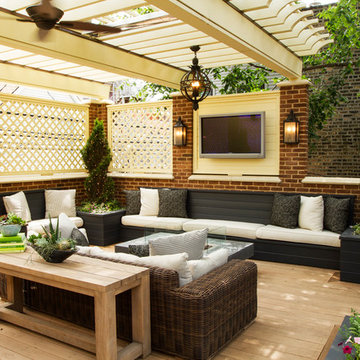
Landscape Architect: Chalet
Architect: Burns and Beyerl
Developer: Middlefork Development LLC
Свежая идея для дизайна: большая пергола на веранде на заднем дворе в классическом стиле с местом для костра и настилом - отличное фото интерьера
Свежая идея для дизайна: большая пергола на веранде на заднем дворе в классическом стиле с местом для костра и настилом - отличное фото интерьера
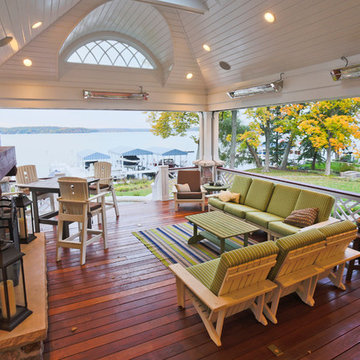
Architect - Jason R. Bernard
Photography - Matt Mason
Идея дизайна: большая веранда на заднем дворе в классическом стиле с настилом, навесом и местом для костра
Идея дизайна: большая веранда на заднем дворе в классическом стиле с настилом, навесом и местом для костра
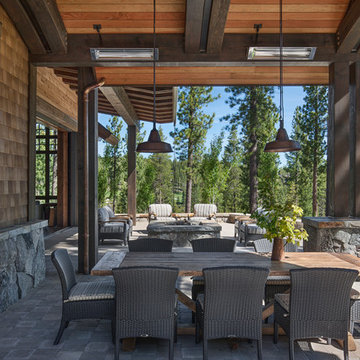
Roger Wade Studio
На фото: большая веранда на заднем дворе с местом для костра, покрытием из каменной брусчатки и навесом
На фото: большая веранда на заднем дворе с местом для костра, покрытием из каменной брусчатки и навесом
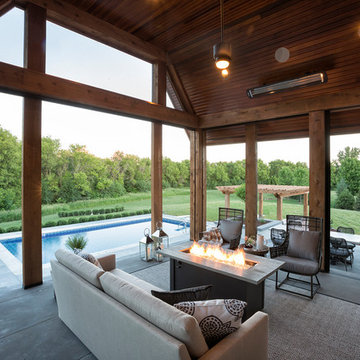
Hendel Homes
Landmark Photography
Стильный дизайн: большая веранда на заднем дворе с местом для костра - последний тренд
Стильный дизайн: большая веранда на заднем дворе с местом для костра - последний тренд
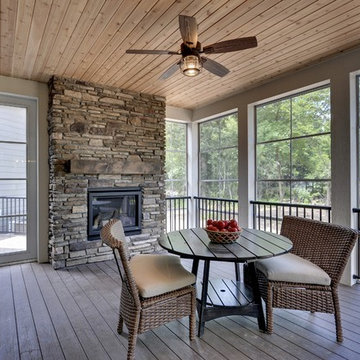
Off the dinette, this outdoor room is screened in and sheltered from the sun, bugs, and rain. A ceiling fan keeps the air moving in the hot and sticky summer months, while the fireplace keeps this room functional into the autumn months.
Photography by Spacecrafting
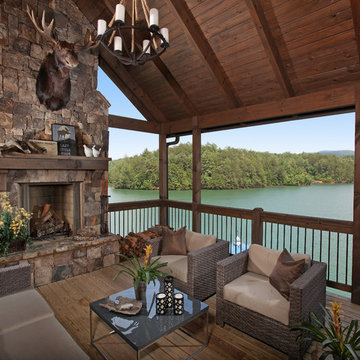
This outdoor living space provides the perfect setting to enjoy by the fire while gazing across the water. Modern Rustic Living at its best.
Источник вдохновения для домашнего уюта: веранда среднего размера на заднем дворе в стиле рустика с местом для костра, навесом и настилом
Источник вдохновения для домашнего уюта: веранда среднего размера на заднем дворе в стиле рустика с местом для костра, навесом и настилом
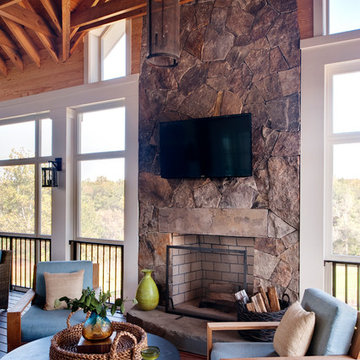
Ansel Olson
На фото: большая веранда на заднем дворе в стиле неоклассика (современная классика) с настилом, навесом и местом для костра с
На фото: большая веранда на заднем дворе в стиле неоклассика (современная классика) с настилом, навесом и местом для костра с
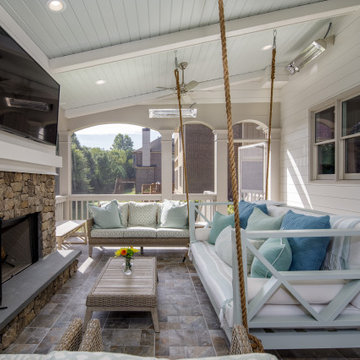
Свежая идея для дизайна: веранда среднего размера на заднем дворе в стиле неоклассика (современная классика) с местом для костра, покрытием из плитки и навесом - отличное фото интерьера
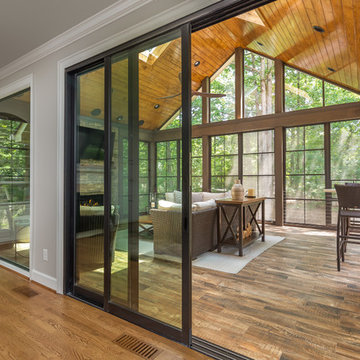
Tile floors, gas fireplace, skylights, ezebreeze, natural stone, 1 x 6 pine ceilings, led lighting, 5.1 surround sound, TV, live edge mantel, rope lighting, western triple slider, new windows, stainless cable railings
Фото: веранда на заднем дворе с местом для костра
1